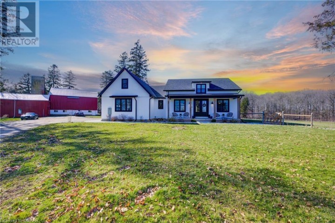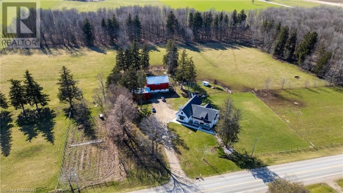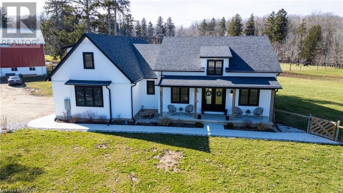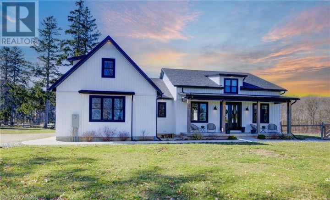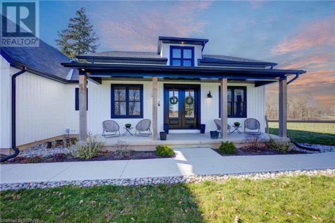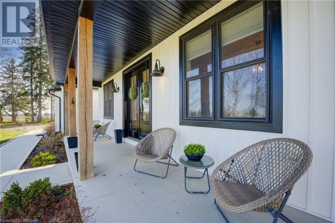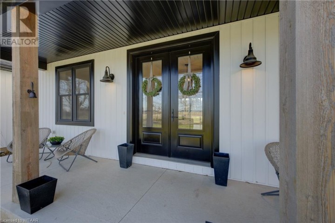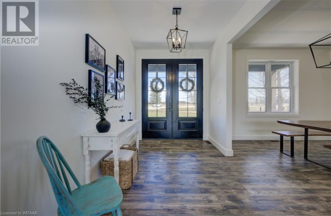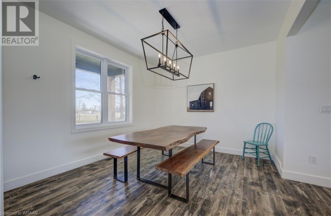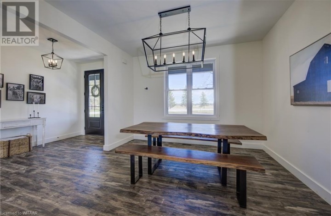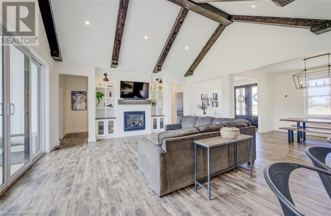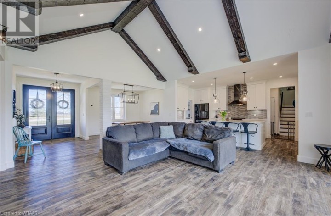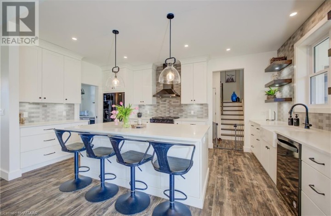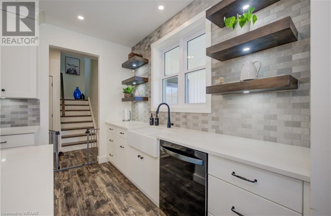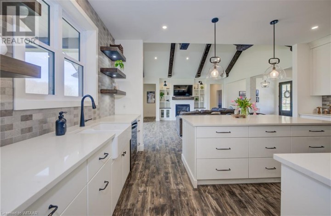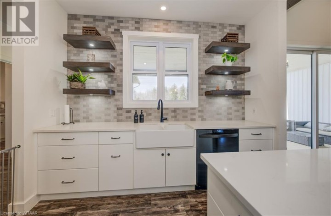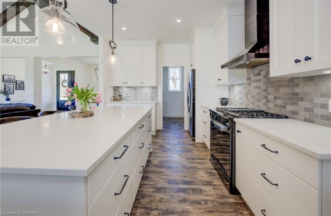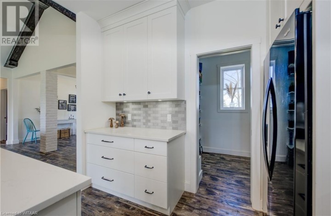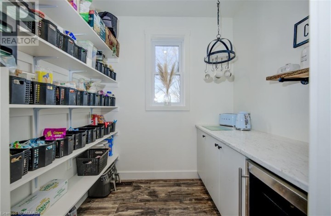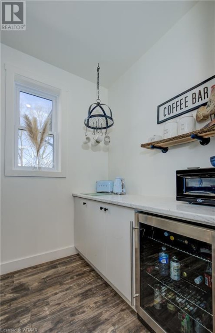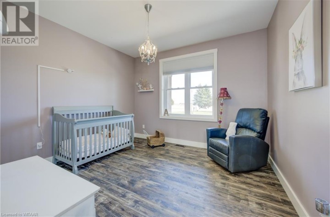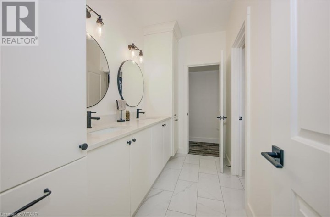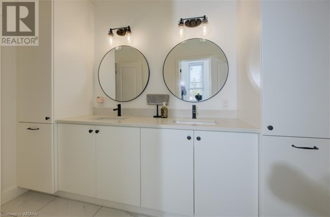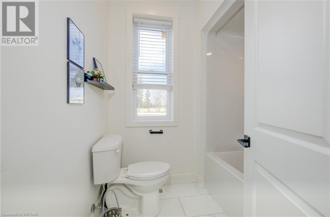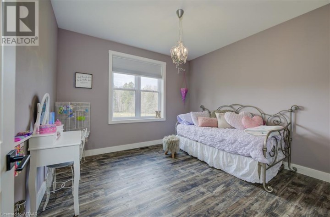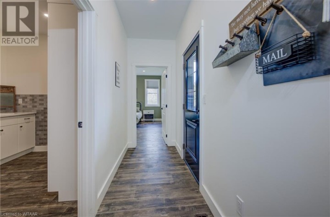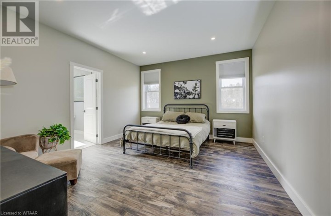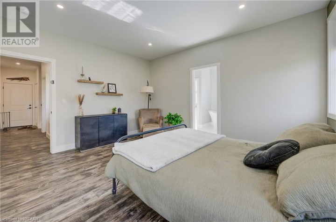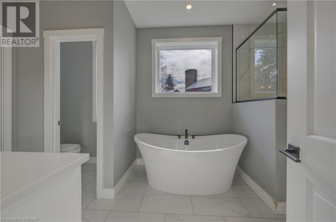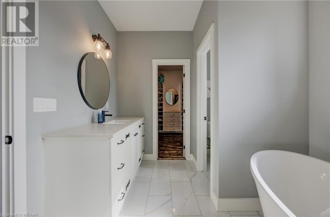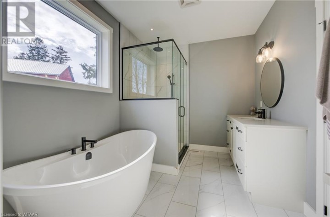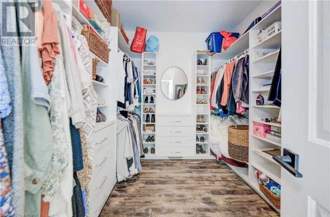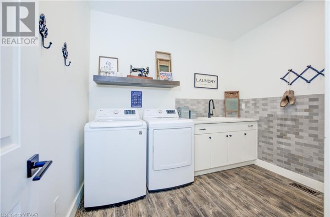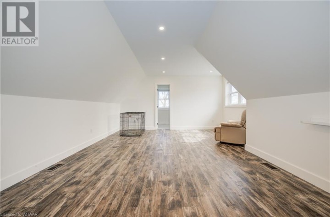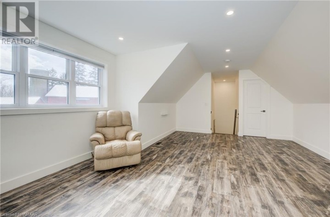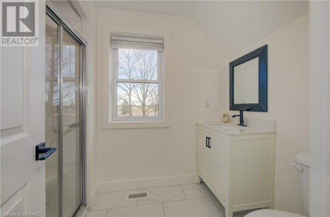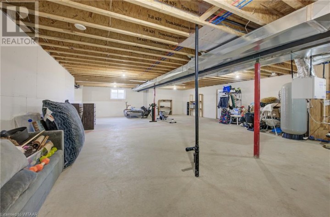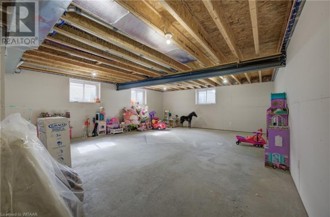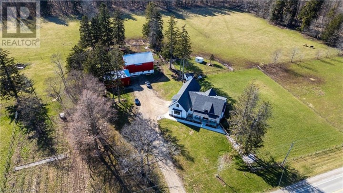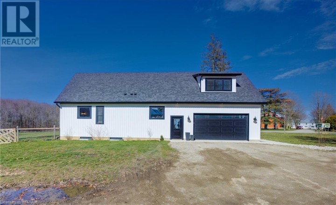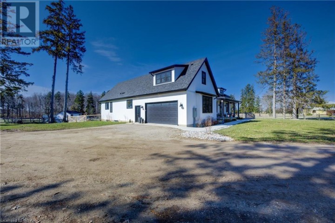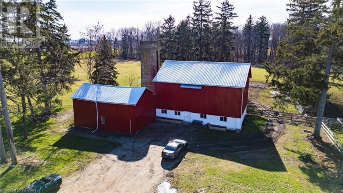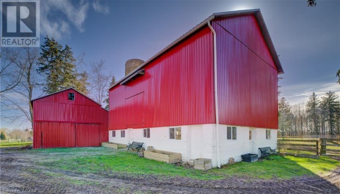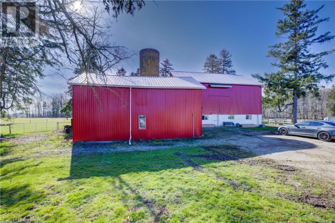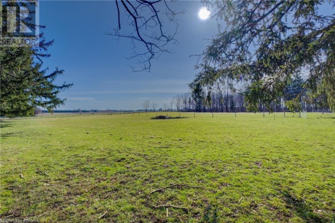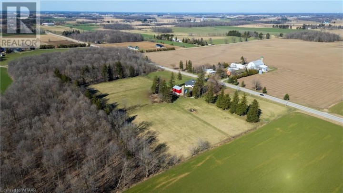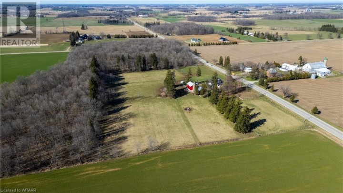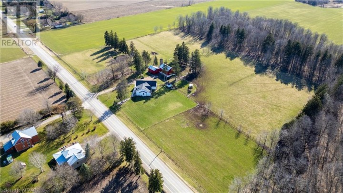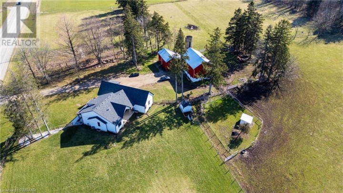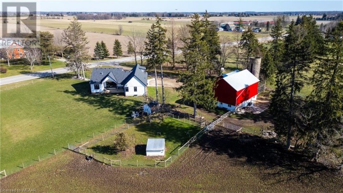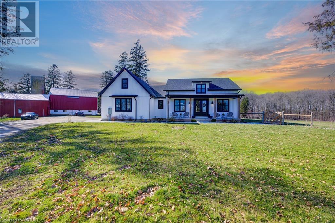
$1,899,900
About this House
Nestled amidst lush greenery on over 13 acres of sprawling land, this newly constructed modern country bungaloft home embodies rural luxury. Surrounded by tranquility, the property boasts five expansive pastures, offering ample space for grazing livestock or cultivating agricultural pursuits. The most southwest pasture has hay, planted two years ago. A barn stands as a testament to its agricultural heritage, providing storage and shelter for animals or equipment. Stepping inside, the home welcomes you with open concept living, expansive ceilings and windows providing ample natural light. With its contemporary design seamlessly harmonizing with the natural beauty of the surroundings, this countryside retreat presents an irresistible opportunity for those seeking an escape into the heart of the country living. (id:14735)
More About The Location
Head south from Burgessville on Highway 59. Property is on the right just before you reach the town of Norwich.
Listed by Go Platinum Realty Inc Brokerage.
 Brought to you by your friendly REALTORS® through the MLS® System and TDREB (Tillsonburg District Real Estate Board), courtesy of Brixwork for your convenience.
Brought to you by your friendly REALTORS® through the MLS® System and TDREB (Tillsonburg District Real Estate Board), courtesy of Brixwork for your convenience.
The information contained on this site is based in whole or in part on information that is provided by members of The Canadian Real Estate Association, who are responsible for its accuracy. CREA reproduces and distributes this information as a service for its members and assumes no responsibility for its accuracy.
The trademarks REALTOR®, REALTORS® and the REALTOR® logo are controlled by The Canadian Real Estate Association (CREA) and identify real estate professionals who are members of CREA. The trademarks MLS®, Multiple Listing Service® and the associated logos are owned by CREA and identify the quality of services provided by real estate professionals who are members of CREA. Used under license.
Features
- MLS®: 40556076
- Type: House
- Bedrooms: 3
- Bathrooms: 3
- Square Feet: 2,589 sqft
- Full Baths: 3
- Parking: 6 (Attached Garage)
- Storeys: 1 storeys
- Construction: Poured Concrete
Rooms and Dimensions
- Storage: 4'8'' x 4'8''
- 3pc Bathroom: 5'7'' x 8'9''
- Loft: 19'0'' x 13'0''
- Den: 20'4'' x 24'8''
- Recreation room: 27'9'' x 30'0''
- Porch: 27'0'' x 12'0''
- Full bathroom: 14'11'' x 8'6''
- Primary Bedroom: 12'11'' x 14'11''
- Laundry room: 10'0'' x 8'5''
- 5pc Bathroom: 11'7'' x 11'9''
- Bedroom: 11'11'' x 11'2''
- Bedroom: 11'11'' x 11'2''
- Pantry: 6'4'' x 7'4''
- Dining room: 12'0'' x 11'2''
- Kitchen: 10'9'' x 17'7''
- Living room: 18'0'' x 16'6''
- Foyer: 11'6'' x 7'1''

