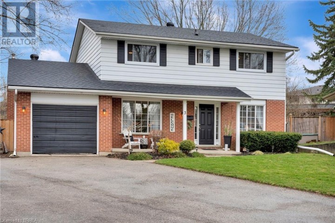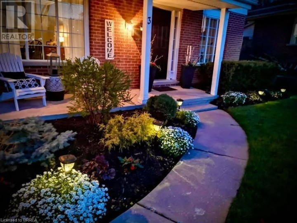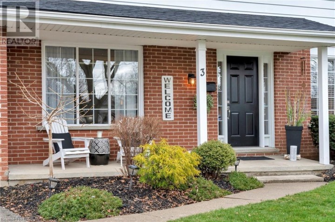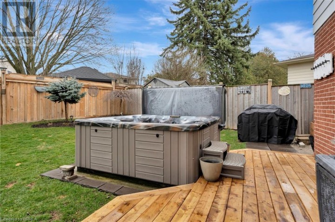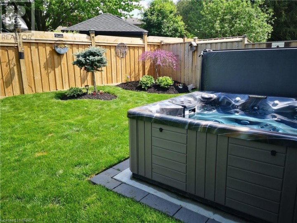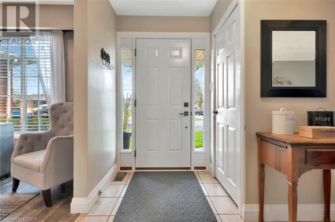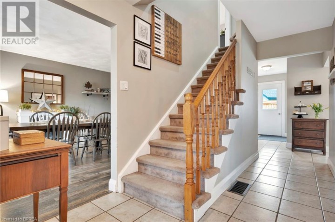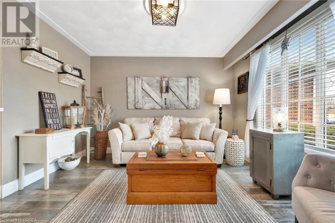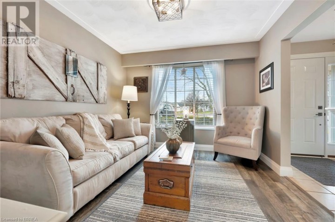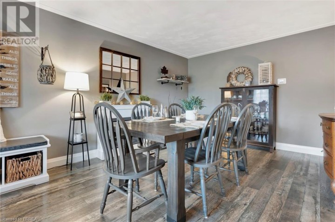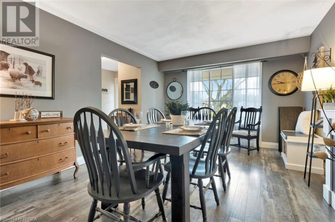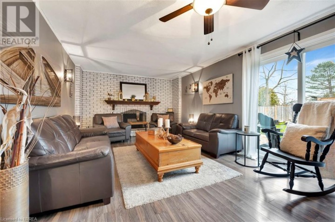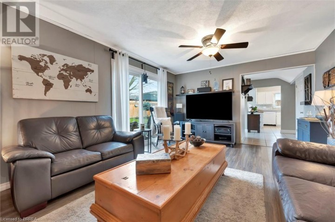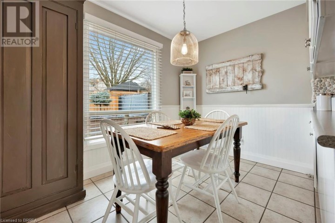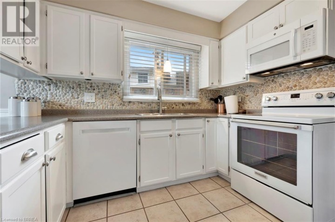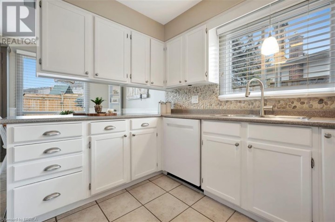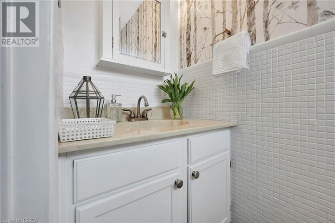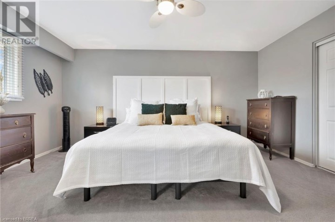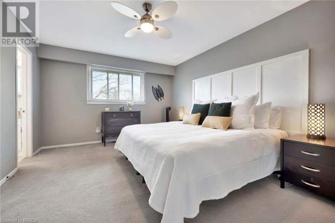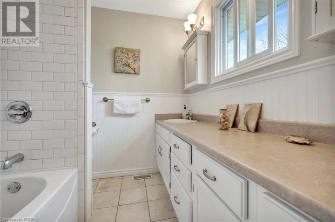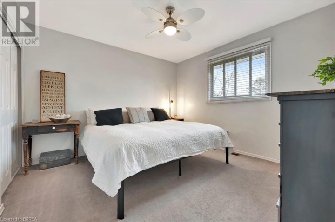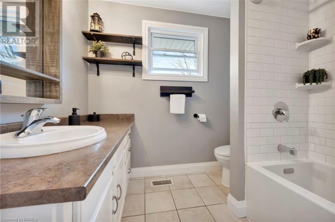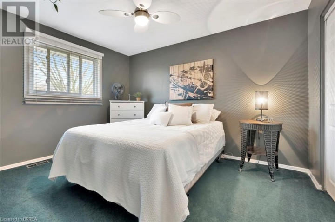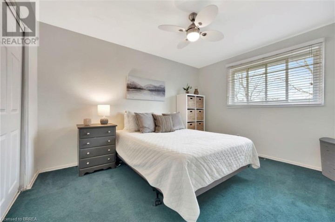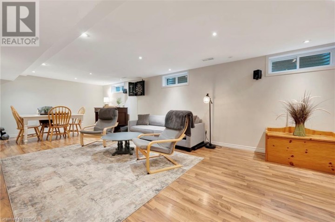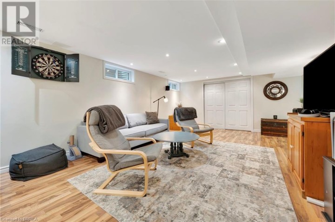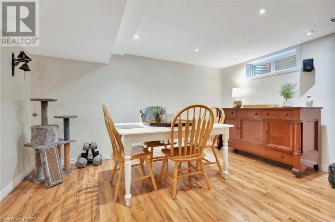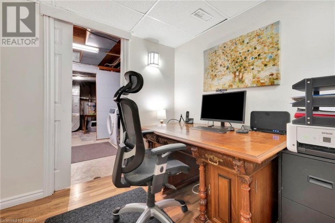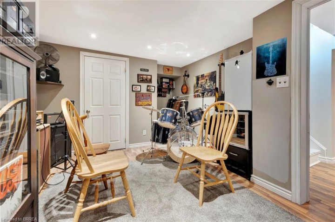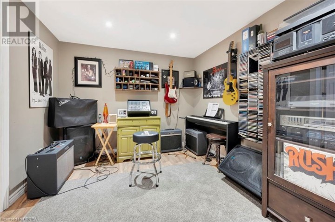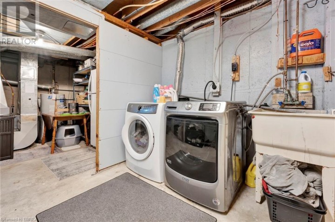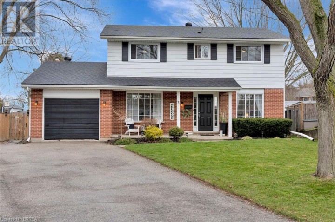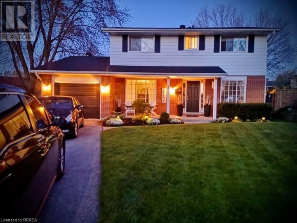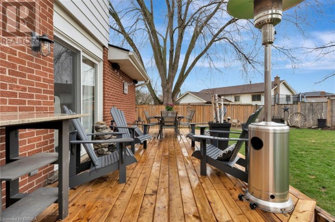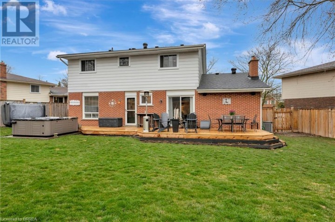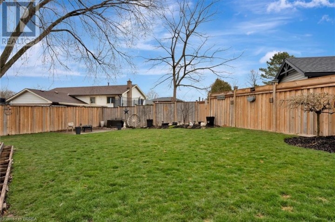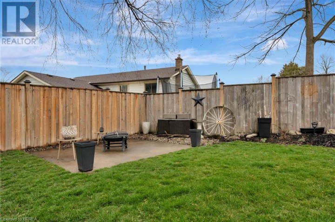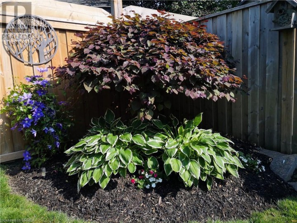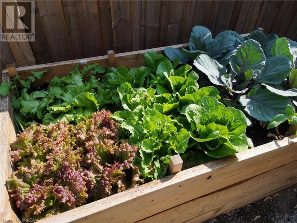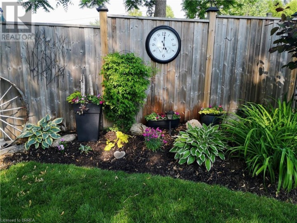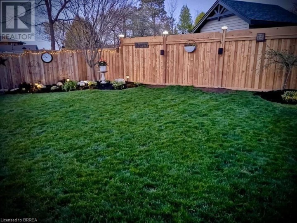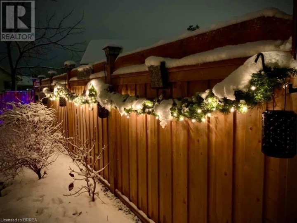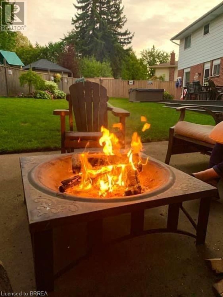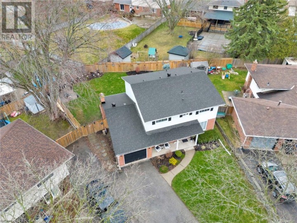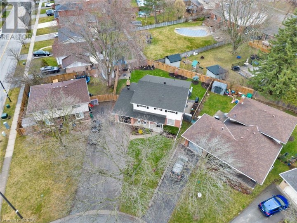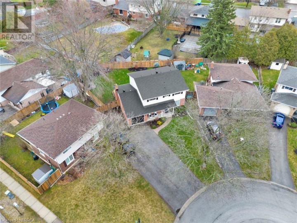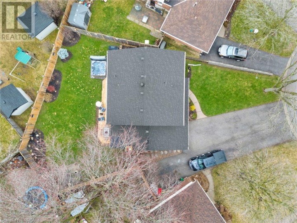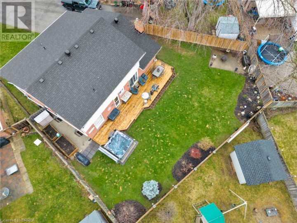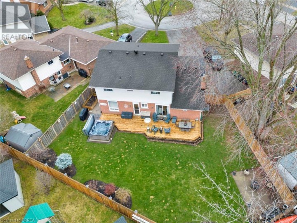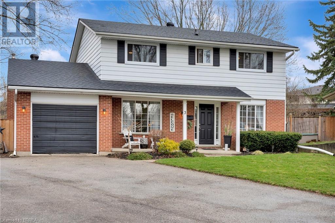
$834,900
About this House
Spectacular family home on a premium pie shaped lot offers more than 2800 sq/ft in a desirable north end neighbourhood. Bigger than it looks! Feeling the squeeze in your present home? This large 4 bedroom, 2.5 bath home will provide the room all growing family\'s need. Offering abundant living space on the main floor to entertain family & friends alike w. formal living rm, dining rm plus a family rm. Stylish, modern & fresh be embraced by the warm ambiance. Pride of ownership shines though the whole house. The outdoor living space will enchant you; spacious pie shaped lot creates a generous canvas for summer living. Your private backyard oasis, beautifully landscaped with perennial gardens, fully fenced for privacy, deck rebuilt in 2023, hot tub....time to relax! Move in and enjoy. Upstairs you will find the primary bedroom w. ensuite bath & large closet; 3 large bedrooms share a 4 pc bath. Do we have a musician? The soundproof music room/office in the basement is your personal space. A rec room for the children. Storage, laundry & utility room complete the lower level. Situated on a quiet court, walking distance to schools & parks. Minutes away from shopping and restaurants. Easy access to major highways, perfect for the commuter in the family. Conveniently located in a family friendly neighbourhood. Meticulously well maintained with many recent updates: new furnace Nov 2023, roof done in 2018 (50-year shingles), A/C in 2016, Kitchen appliance purchased in 2022, breaker panel. Ask for the detailed list of improvements. Step through the front door to explore this gem and be enchanted by what you find. (id:14735)
More About The Location
Memorial to Ashgrove turn right Ashgrove Court
Listed by Coldwell Banker Homefront Realty.
 Brought to you by your friendly REALTORS® through the MLS® System and TDREB (Tillsonburg District Real Estate Board), courtesy of Brixwork for your convenience.
Brought to you by your friendly REALTORS® through the MLS® System and TDREB (Tillsonburg District Real Estate Board), courtesy of Brixwork for your convenience.
The information contained on this site is based in whole or in part on information that is provided by members of The Canadian Real Estate Association, who are responsible for its accuracy. CREA reproduces and distributes this information as a service for its members and assumes no responsibility for its accuracy.
The trademarks REALTOR®, REALTORS® and the REALTOR® logo are controlled by The Canadian Real Estate Association (CREA) and identify real estate professionals who are members of CREA. The trademarks MLS®, Multiple Listing Service® and the associated logos are owned by CREA and identify the quality of services provided by real estate professionals who are members of CREA. Used under license.
Features
- MLS®: 40561803
- Type: House
- Bedrooms: 4
- Bathrooms: 3
- Square Feet: 2,115 sqft
- Full Baths: 2
- Half Baths: 1
- Parking: 4 (Attached Garage)
- Storeys: 2 storeys
- Year Built: 1975
- Construction: Poured Concrete
Rooms and Dimensions
- 4pc Bathroom: Measurements not available
- Bedroom: 10'1'' x 11'11''
- Bedroom: 10'1'' x 12'2''
- Bedroom: 12'2'' x 11'2''
- 4pc Bathroom: 7'9'' x 6'11''
- Primary Bedroom: 12'2'' x 15'8''
- Utility room: 11'9'' x 12'3''
- Laundry room: 7'8'' x 9'8''
- Other: 10'10'' x 18'10''
- Office: 6'11'' x 8'11''
- Recreation room: 19'1'' x 26'1''
- Family room: 20'5'' x 12'6''
- 2pc Bathroom: Measurements not available
- Dinette: 10'8'' x 7'2''
- Kitchen: 10'8'' x 10'1''
- Living room: 10'8'' x 12'0''
- Dining room: 12'2'' x 16'10''
- Foyer: 7'6'' x 17'2''

