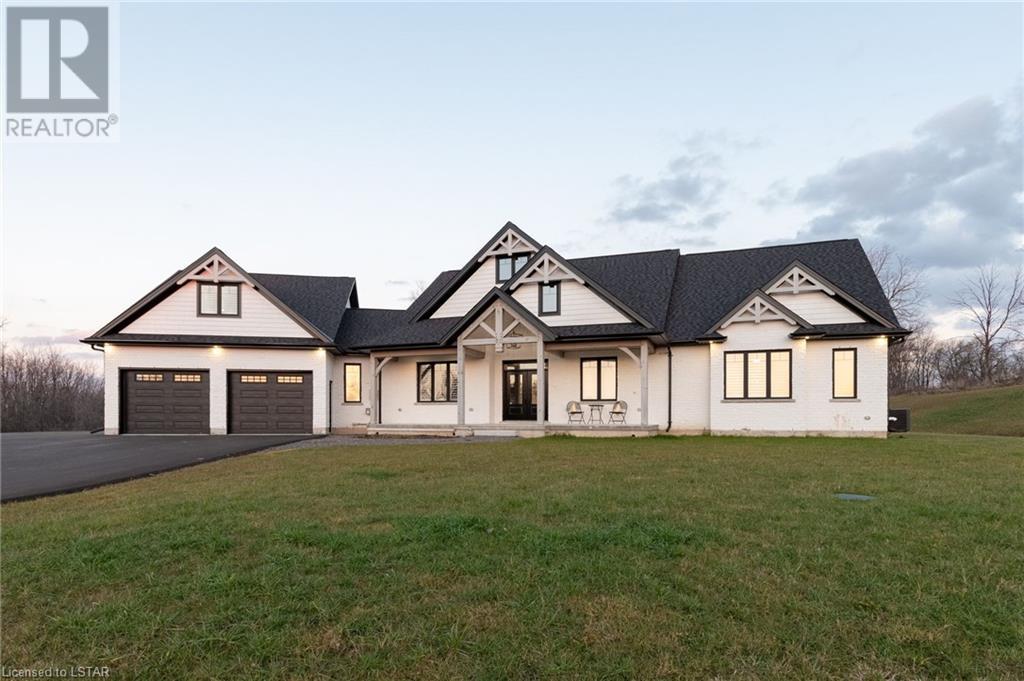
$1,850,000
About this House
Experience Unrivaled Luxury Living on this expansive 6,153-square-foot property! Nestled on 2.55 acres, 584522 Beachville Rd is an architectural masterpiece, custom-crafted with the finest finishes for those who demand excellence. Your culinary dreams come true in the top-tier kitchen with dual ovens, a gas cooktop, and a unique twist—built-in amenities for your furry friends. The dining/living spaces feature timber beams, a 50 gas fireplace, and open seamlessly to a 20x20 covered patio where you\'ll host unforgettable gatherings with deer as your guests. The primary bedroom is an oasis of indulgence with dual walk-in closets, a spa-style ensuite boasting heated floors, a freestanding tub, and a double shower wrapped in marble and glass. A second ensuite bedroom, an elegant office, and more grace the main floor. But there\'s more! The lower level mirrors the same caliber, offering 4 bedrooms, each with custom walk-in closets, and a well-equipped gym. Car enthusiasts will revel in the 4-bay garage with a gas heater and dog wash station. Climb the stairs to a loft and games area, complete with a bar showcasing quartz, an undermount sink, beverage/wine fridge, ice maker, and a live-edge wood top. This estate isn\'t just a home; it\'s a lifestyle. Immerse yourself in the Sonos speaker system, relish eco-friendly and wellness-focused features, and revel in the convenience of smart home technology. With 2 gas furnaces, 2 air exchangers, 2 central air units, and 2 on-demand water heaters; this property is designed to cater to your every need! Don\'t miss the chance to call this one your own! Live the life you dream of -- luxury, innovation, and unmatched comfort. (id:14735)
More About The Location
City Road 9/Beachville Road
Listed by PRIME REAL ESTATE BROKER.
 Brought to you by your friendly REALTORS® through the MLS® System and TDREB (Tillsonburg District Real Estate Board), courtesy of Brixwork for your convenience.
Brought to you by your friendly REALTORS® through the MLS® System and TDREB (Tillsonburg District Real Estate Board), courtesy of Brixwork for your convenience.
The information contained on this site is based in whole or in part on information that is provided by members of The Canadian Real Estate Association, who are responsible for its accuracy. CREA reproduces and distributes this information as a service for its members and assumes no responsibility for its accuracy.
The trademarks REALTOR®, REALTORS® and the REALTOR® logo are controlled by The Canadian Real Estate Association (CREA) and identify real estate professionals who are members of CREA. The trademarks MLS®, Multiple Listing Service® and the associated logos are owned by CREA and identify the quality of services provided by real estate professionals who are members of CREA. Used under license.
Features
- MLS®: 40562880
- Type: House
- Bedrooms: 6
- Bathrooms: 7
- Square Feet: 6,153 sqft
- Full Baths: 6
- Half Baths: 1
- Parking: 14 (Attached Garage)
- Storeys: 2 storeys
- Year Built: 2022
- Construction: Poured Concrete
Rooms and Dimensions
- 3pc Bathroom: 6'11'' x 5'7''
- Den: 8'11'' x 9'0''
- Recreation room: 23'3'' x 35'4''
- Storage: 16'6'' x 25'8''
- Storage: 34'0'' x 9'0''
- Exercise room: 20'9'' x 15'4''
- Bedroom: 11'2'' x 14'2''
- 5pc Bathroom: Measurements not available
- Bedroom: 14'0'' x 14'11''
- 5pc Bathroom: Measurements not available
- Bedroom: 12'3'' x 12'0''
- Bedroom: 17'0'' x 10'10''
- 2pc Bathroom: 5'7'' x 5'5''
- Laundry room: 12'3'' x 10'1''
- Family room: 23'2'' x 33'10''
- Mud room: 8'6'' x 18'0''
- 4pc Bathroom: Measurements not available
- Bedroom: 11'7'' x 11'11''
- Office: 13'6'' x 11'3''
- 4pc Bathroom: Measurements not available
- 5pc Bathroom: Measurements not available
- Primary Bedroom: 19'1'' x 18'6''
- Pantry: Measurements not available
- Dining room: 13'6'' x 11'2''
- Kitchen: 13'6'' x 13'5''
- Living room: 19'6'' x 20'0''
- Foyer: 20'2'' x 13'4''


















































