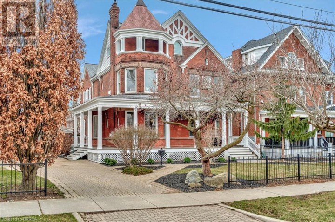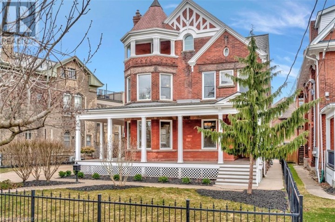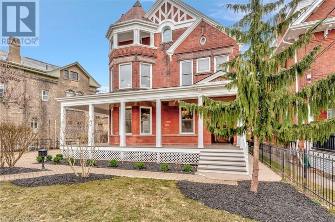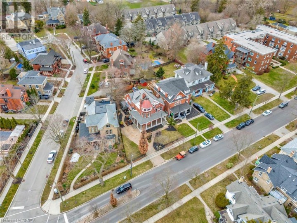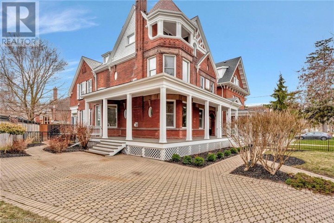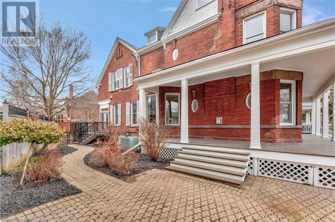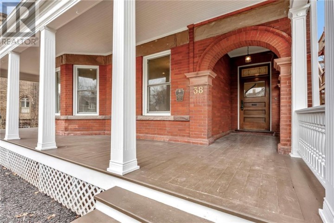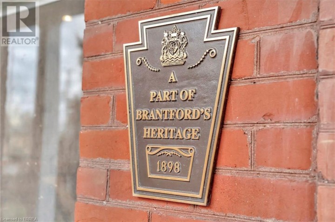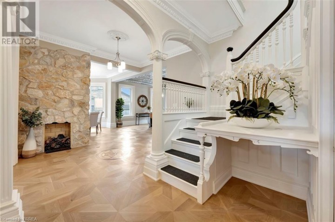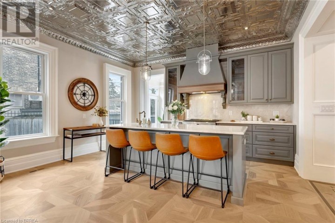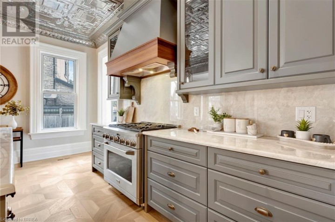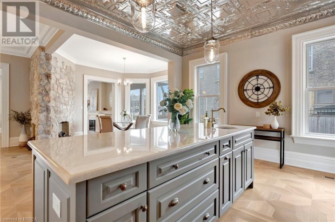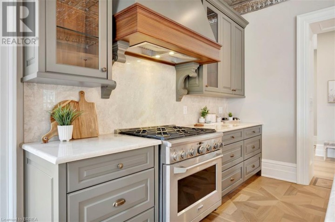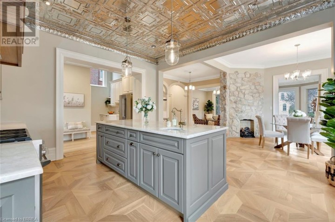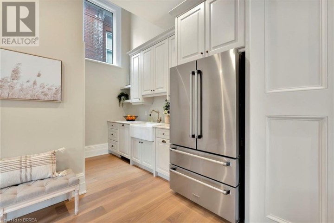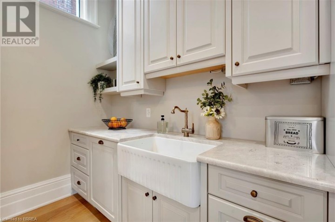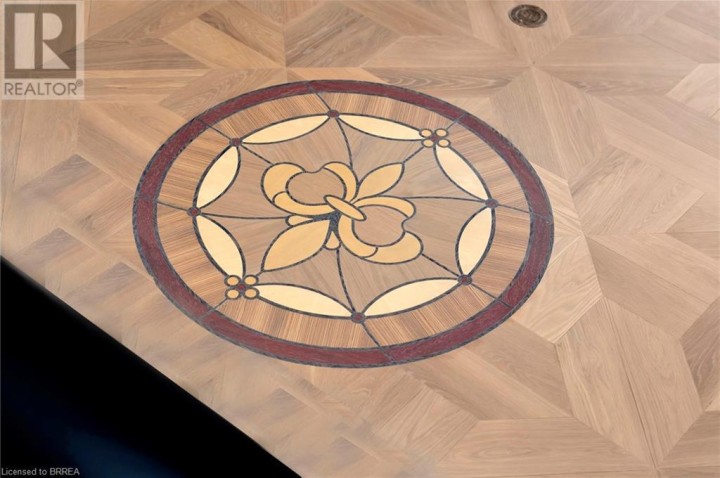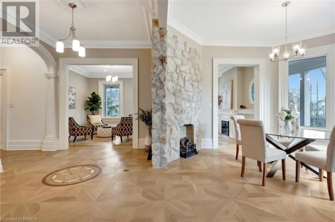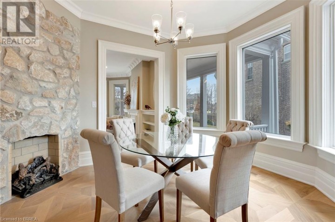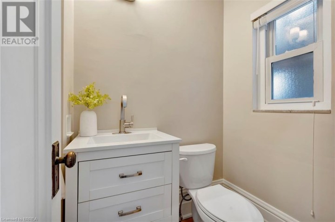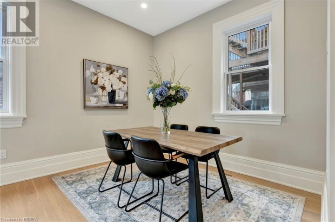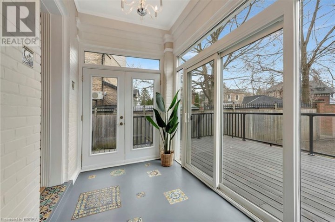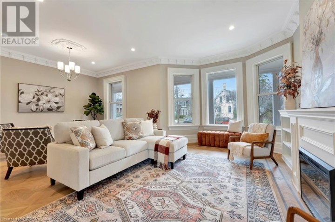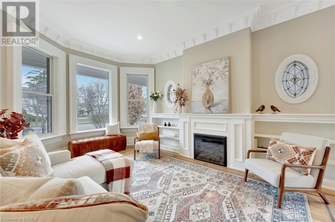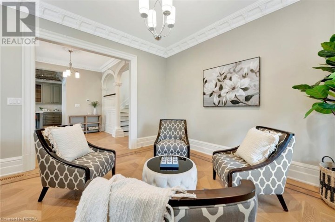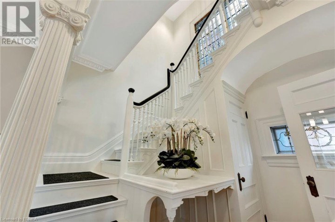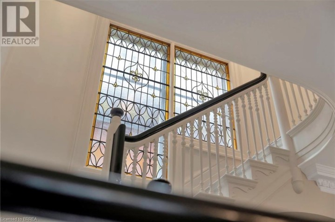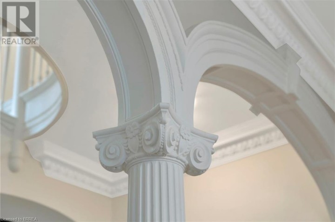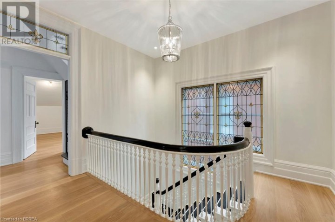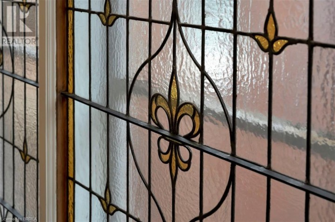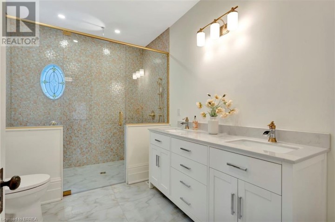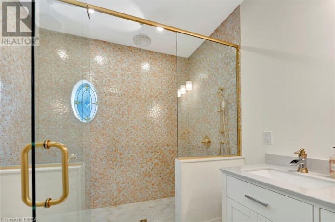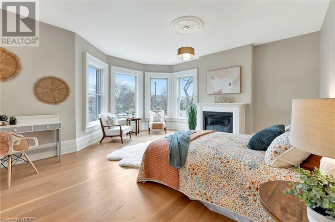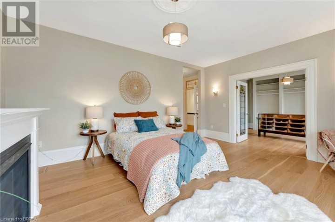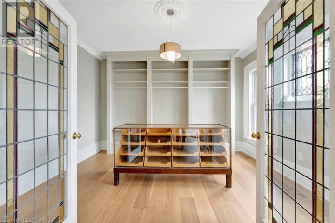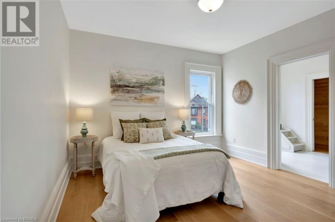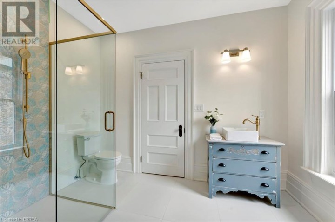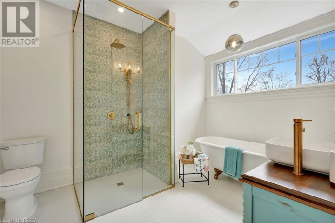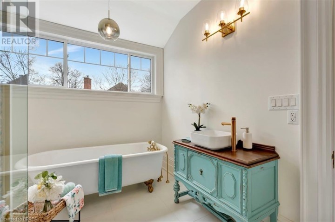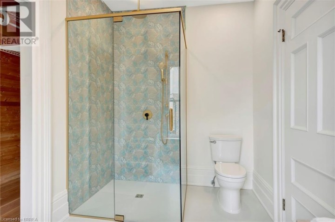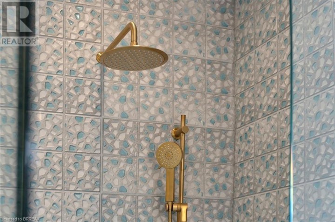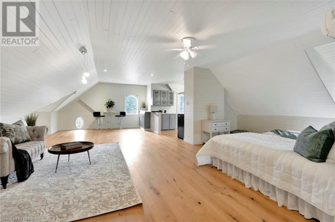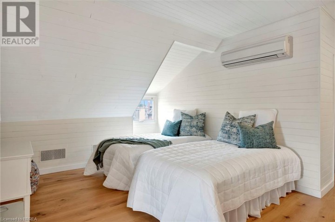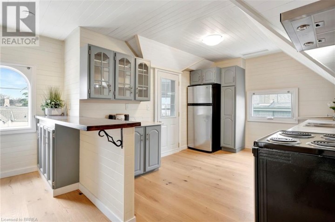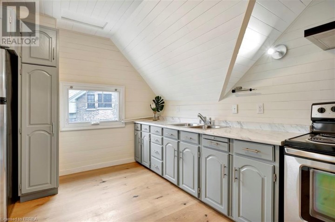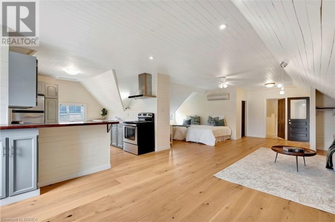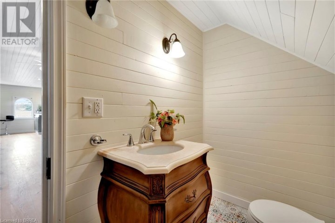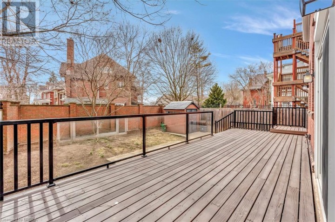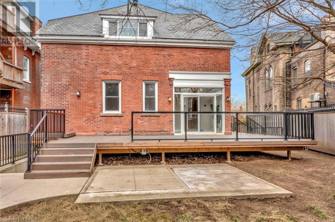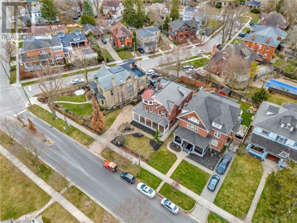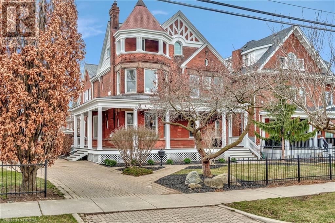
$1,499,900
About this House
ONE OF A KIND! Welcome home to 38 Dufferin Ave., Brantford. Situated on the acclaimed and prestigious street full of character homes with rich history. Known for its Queen Anne style architecture characterized by the corner tower with a conical roof and the wrap around veranda. The wow factor both inside and out! The past was more than inspiration for this careful reimagination of its future. The whole home has been transformed over last 2 years. Boasting brand new specialty custom hardwood floors with inlays. Marble counter in the redesigned kitchen and magnificent bathrooms, one for each bedroom and two extra. Palatial in size find the 3rd floor second suite with separate kitchen, bath and room for laundry. 3630 sq ft. above grade with a separate entrance to the unfinished basement. 4 bedrooms including the 3rd level suite, 4 full baths and 2 half baths! Large principle rooms with high ceilings and more than enough space for your family. Intact are the original plaster mouldings, carved wooden cornices, and stained glass. Stone mantel with 2 sided gas fireplaces leads you to the spacious living/ family room find a new fireplace with built ins adjourned with beautiful pocket stained glass windows. Find stunning woodwork up the stairs and another large stained glass window that leads you first to a the primary bedroom. A new gas fireplace upstairs in the primary bedroom suite with huge walk in closet. Each other bedroom has its dedicated and newly designed ensuite. The backyard is perfect for entertaining, with a large deck, brick fence and is surrounded by beautiful foliage. Truly one of a kind home now completely reinvented for you to enjoy, come see it today. Not yet. (id:14735)
More About The Location
Brant Avenue to Lorne Crescent to Dufferin Avenue
Listed by Re/Max Twin City Realty Inc..
 Brought to you by your friendly REALTORS® through the MLS® System and TDREB (Tillsonburg District Real Estate Board), courtesy of Brixwork for your convenience.
Brought to you by your friendly REALTORS® through the MLS® System and TDREB (Tillsonburg District Real Estate Board), courtesy of Brixwork for your convenience.
The information contained on this site is based in whole or in part on information that is provided by members of The Canadian Real Estate Association, who are responsible for its accuracy. CREA reproduces and distributes this information as a service for its members and assumes no responsibility for its accuracy.
The trademarks REALTOR®, REALTORS® and the REALTOR® logo are controlled by The Canadian Real Estate Association (CREA) and identify real estate professionals who are members of CREA. The trademarks MLS®, Multiple Listing Service® and the associated logos are owned by CREA and identify the quality of services provided by real estate professionals who are members of CREA. Used under license.
Features
- MLS®: 40556259
- Type: House
- Bedrooms: 4
- Bathrooms: 6
- Square Feet: 3,630 sqft
- Full Baths: 4
- Half Baths: 2
- Parking: 4
- Fireplaces: 4 Electric
- Storeys: 2.5 storeys
- Year Built: 1896
- Construction: Unknown
Rooms and Dimensions
- 4pc Bathroom: 9'5'' x 12'8''
- Bedroom: 8'9'' x 15'5''
- Laundry room: 6'5'' x 8'5''
- Laundry room: 12'6'' x 4'11''
- Bedroom: 16'0'' x 11'10''
- 4pc Bathroom: 11'0'' x 7'5''
- Full bathroom: 12'4'' x 7'9''
- Other: 12'2'' x 13'11''
- Primary Bedroom: 17'4'' x 16'11''
- Bedroom: 10'0'' x 12'0''
- 3pc Bathroom: 11'2'' x 5'7''
- Other: 9'9'' x 10'10''
- Recreation room: 24'0'' x 31'6''
- Kitchen: 13'10'' x 10'1''
- Utility room: 8'1'' x 5'8''
- Other: 13'2'' x 14'9''
- 2pc Bathroom: 5'0'' x 6'9''
- Storage: 9'10'' x 13'9''
- Utility room: 18'10'' x 11'6''
- Other: 22'7'' x 15'3''
- Foyer: 6'1'' x 4'3''
- Living room: 23'5'' x 16'7''
- Dining room: 23'1'' x 11'5''
- 2pc Bathroom: 5'2'' x 4'2''
- Other: 13'9'' x 10'7''
- Breakfast: 13'1'' x 10'10''
- Kitchen: 15'9'' x 14'6''
- Other: 9'7'' x 6'7''

