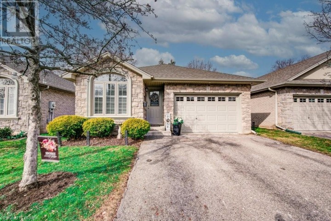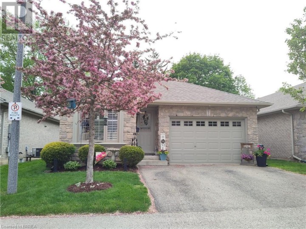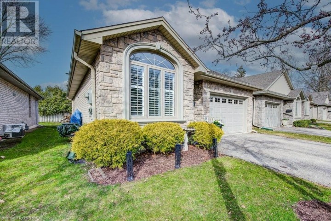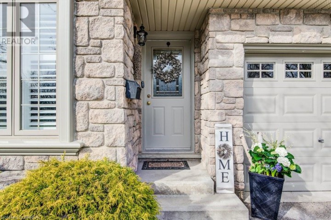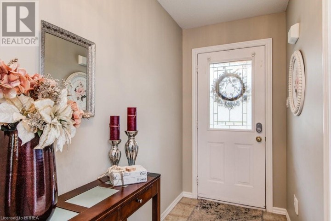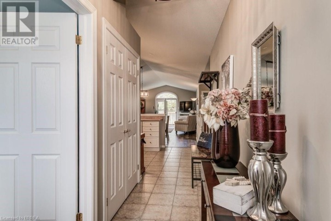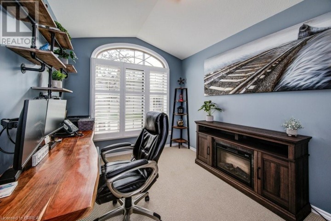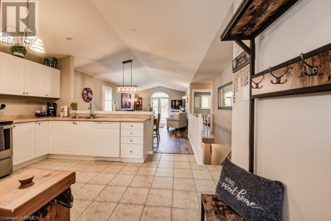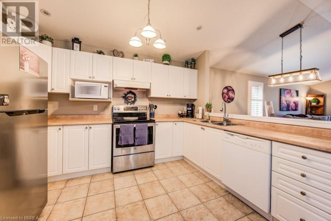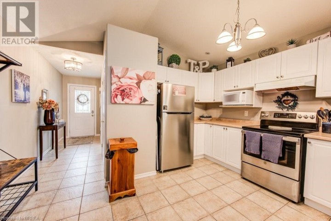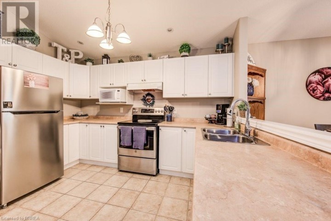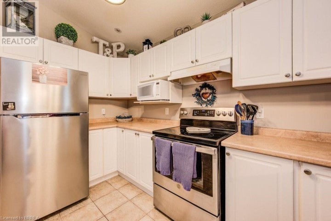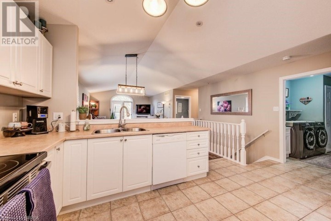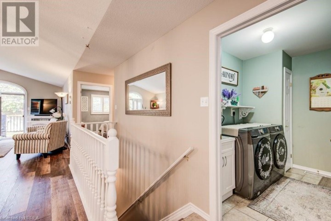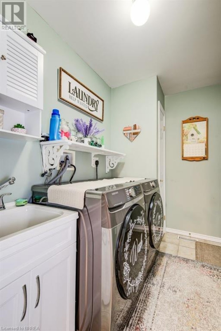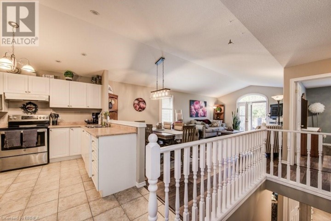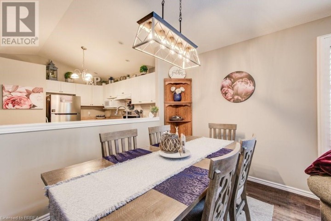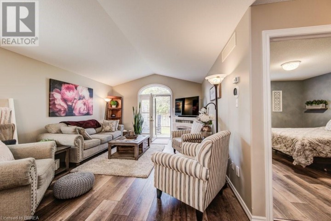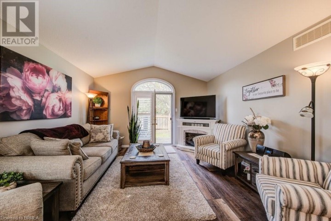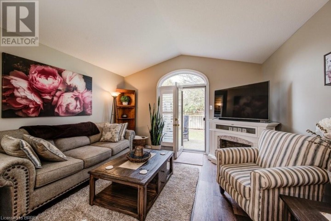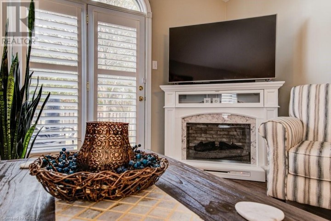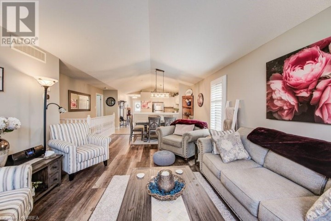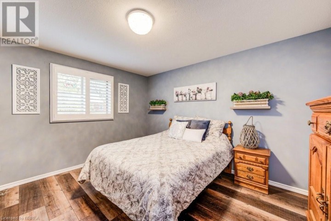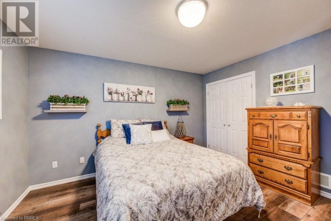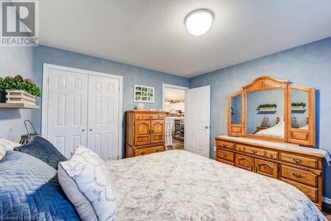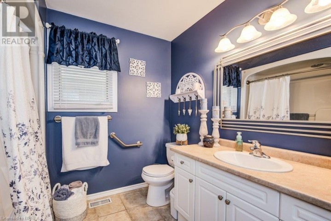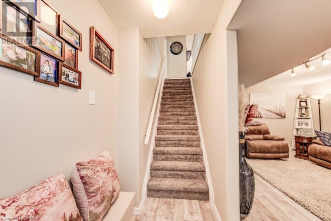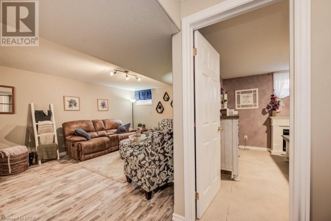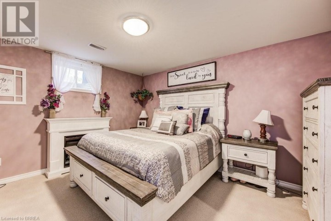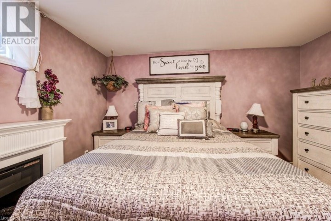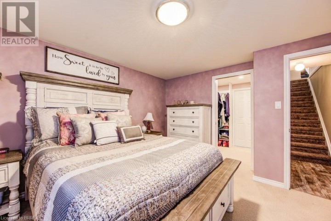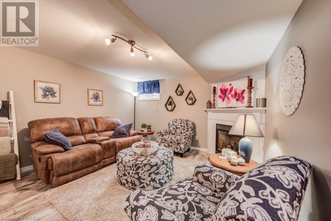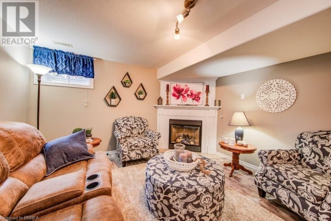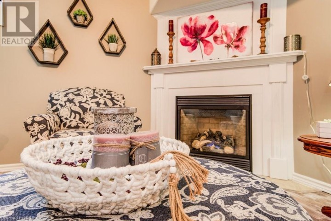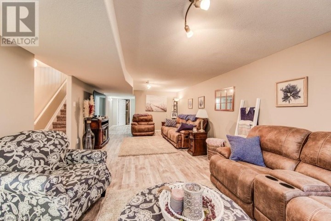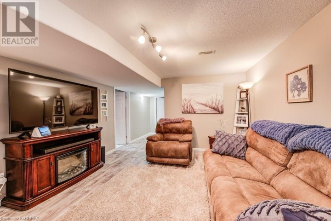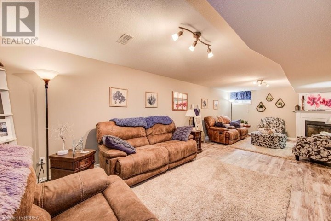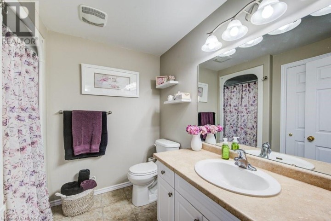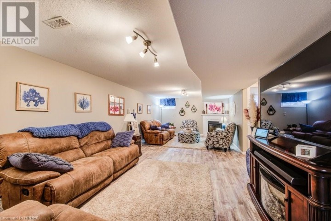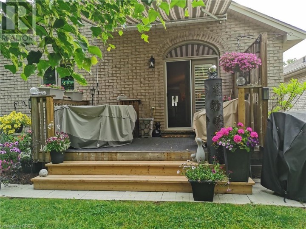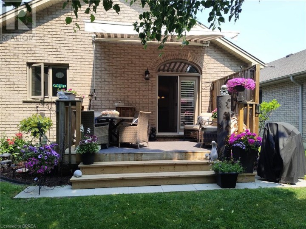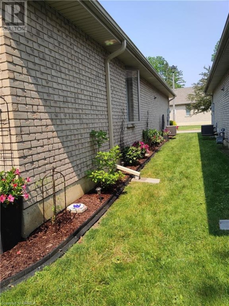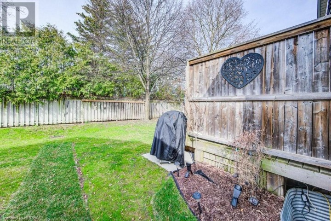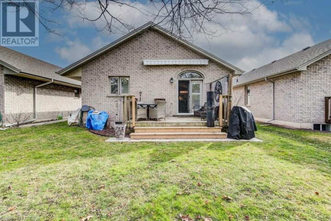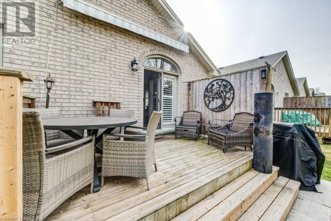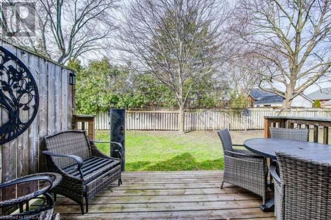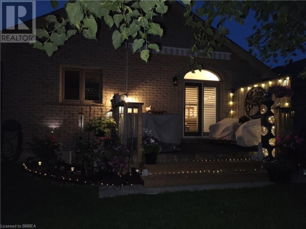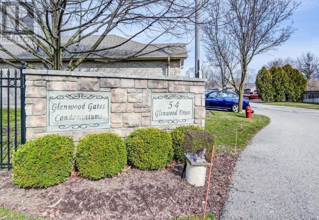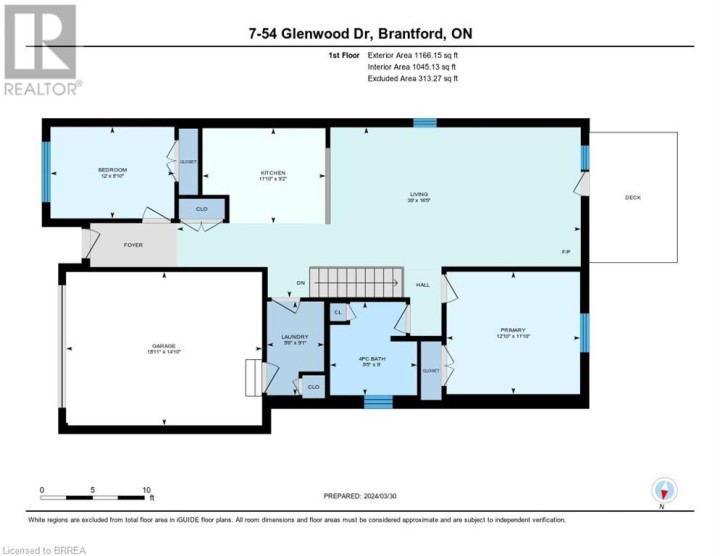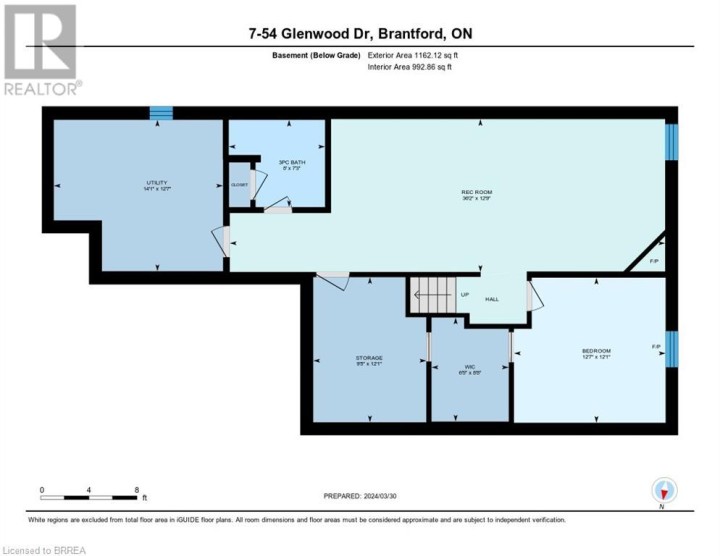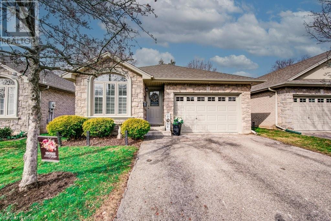
$669,900
About this House
Have you been looking for a different condo experience? Welcome to Unit 7 at 54 Glenwood Drive! Located in a quiet & private setting with maintenance free living & offering on the main level: 2 bedrooms, 1 full baths, laundry & an attached 1.5 car garage. A bright & cozy bedroom, currently being used as an office, is situated at the front of the home and would be perfect for guests or someone who works from home. The open concept living areas, with update flooring, allow views across the home from kitchen to living room. The kitchen offers an abundance of counter & cabinet space with all appliances included in the sale. The dining space is perfect for hosting friends and family while the living room offers patio doors leading out to your private open deck with automatic awning for shade and the option to garden as you please. The master bedroom is generous in size & a full bath with cut out for accessibility, is located just across the hall. Main floor laundry right by the garage door provides convenience plus a closet for extra coats and cleaning supplies. If more space is what you need, then this home has it! the finished rec room with corner gas fireplace plus another room currently used as a bedroom but could be a good playroom, with a large walk in closet and extra storage room/craft area, and a 3 piece bath. Lots of storage throughout the basement is a nice added bonus. With Mohawk park, schools, shopping and most amenities nearby, you will be hard pressed to find another condo quite like this! (id:14735)
More About The Location
Wayne Gretzky Parkway turn left onto Colborne St, right onto Forest Rd, left on Glenwood. Condos are on your left.
Listed by Coldwell Banker Homefront Realty.
 Brought to you by your friendly REALTORS® through the MLS® System and TDREB (Tillsonburg District Real Estate Board), courtesy of Brixwork for your convenience.
Brought to you by your friendly REALTORS® through the MLS® System and TDREB (Tillsonburg District Real Estate Board), courtesy of Brixwork for your convenience.
The information contained on this site is based in whole or in part on information that is provided by members of The Canadian Real Estate Association, who are responsible for its accuracy. CREA reproduces and distributes this information as a service for its members and assumes no responsibility for its accuracy.
The trademarks REALTOR®, REALTORS® and the REALTOR® logo are controlled by The Canadian Real Estate Association (CREA) and identify real estate professionals who are members of CREA. The trademarks MLS®, Multiple Listing Service® and the associated logos are owned by CREA and identify the quality of services provided by real estate professionals who are members of CREA. Used under license.
Features
- MLS®: 40563139
- Type: House
- Bedrooms: 3
- Bathrooms: 2
- Square Feet: 2,037 sqft
- Full Baths: 2
- Parking: 2 (Attached Garage)
- Fireplaces: 1
- Balcony/Patio: Balcony
- Storeys: 1 storeys
- Year Built: 2005
- Construction: Poured Concrete
Rooms and Dimensions
- Utility room: 12'7'' x 14'1''
- 3pc Bathroom: Measurements not available
- Storage: 12'1'' x 9'5''
- Other: 8'8'' x 6'5''
- Bedroom: 12'1'' x 12'7''
- Recreation room: 36'2'' x 12'9''
- Laundry room: 9'1'' x 5'6''
- 4pc Bathroom: Measurements not available
- Primary Bedroom: 11'10'' x 12'10''
- Living room/Dining room: 24' x 14'
- Kitchen: 9'2'' x 11'10''
- Bedroom: 9'0'' x 8'5''

