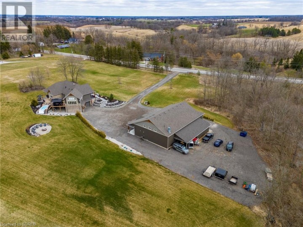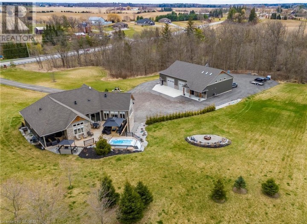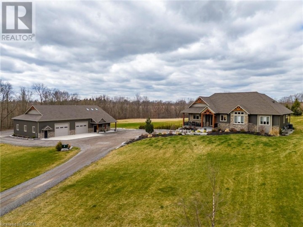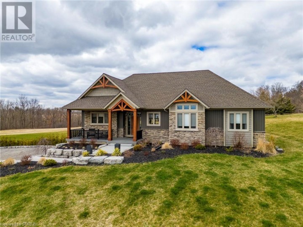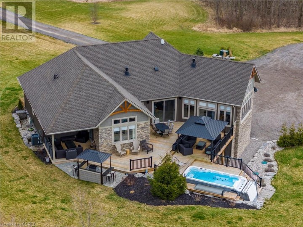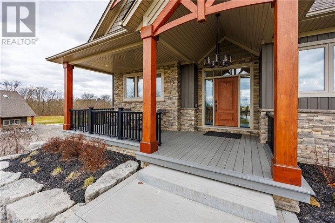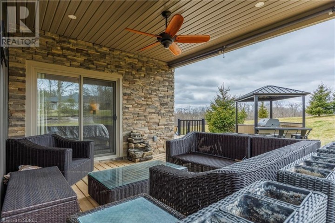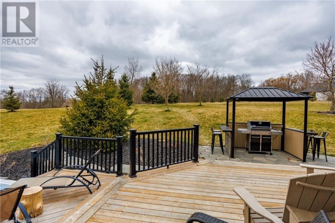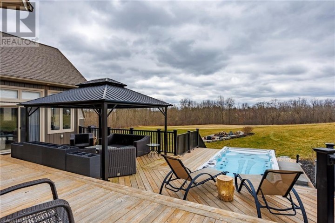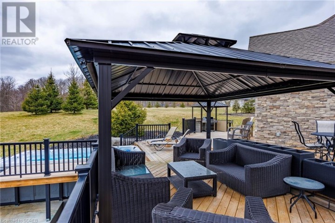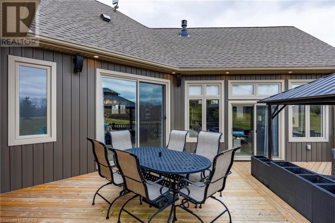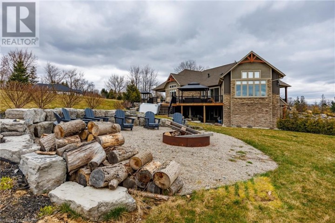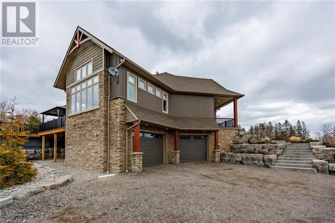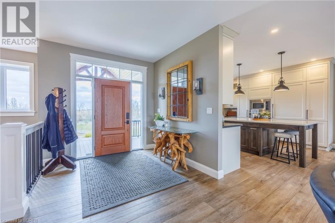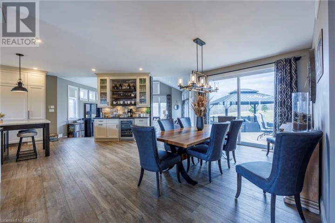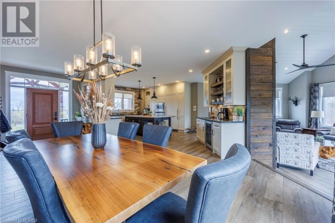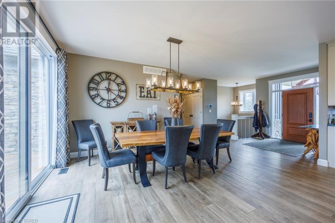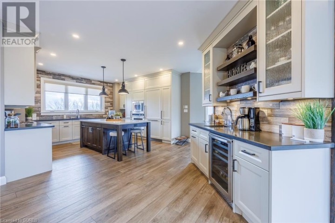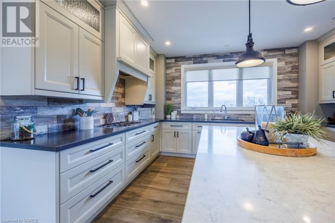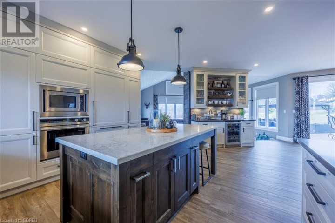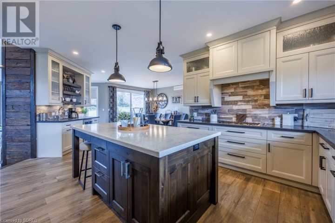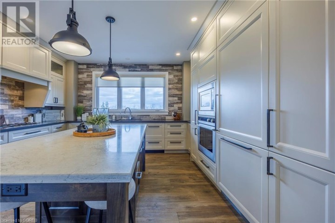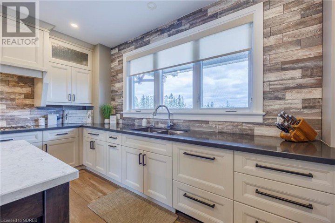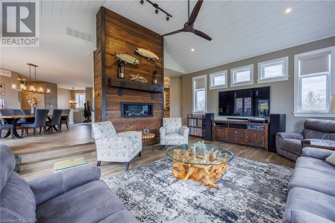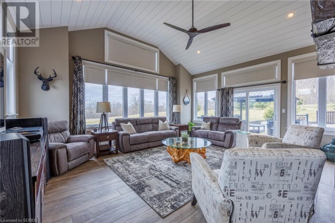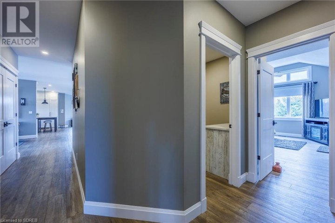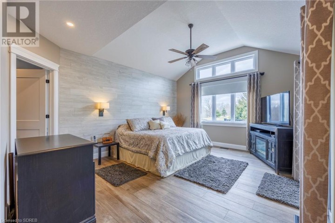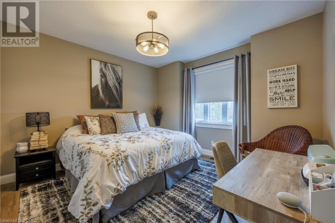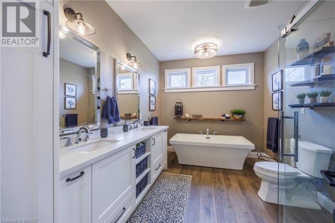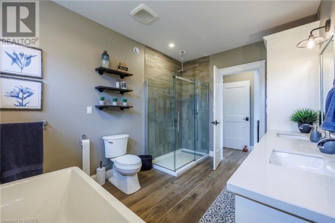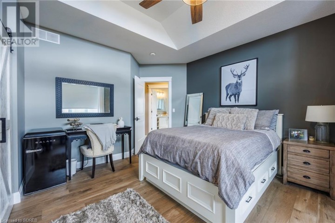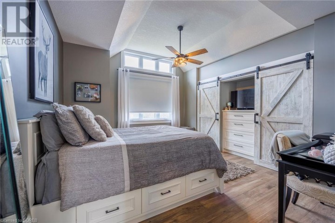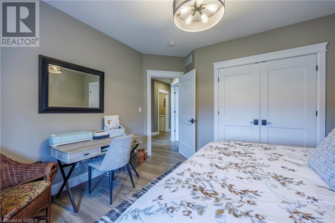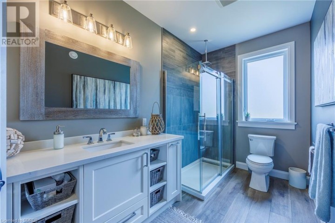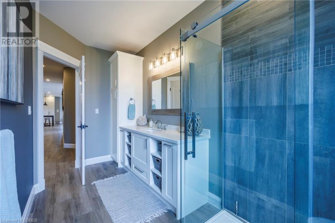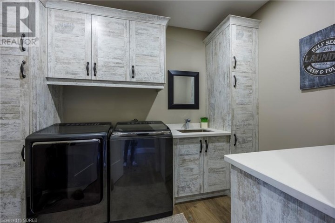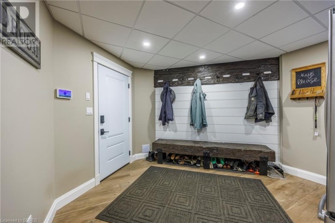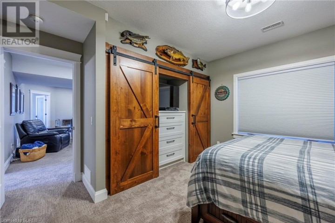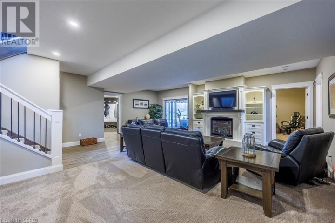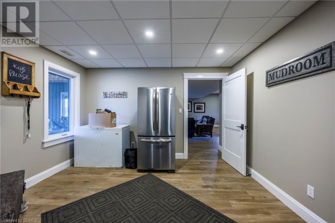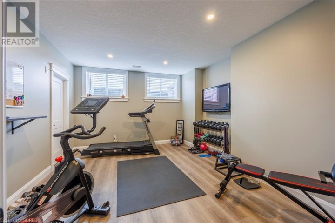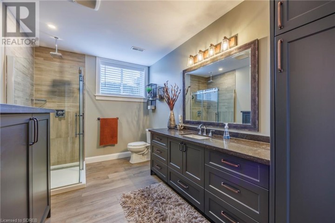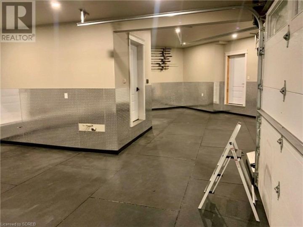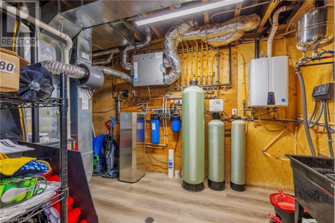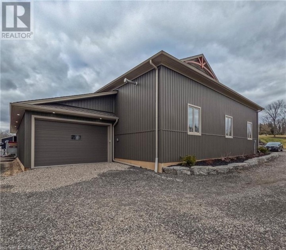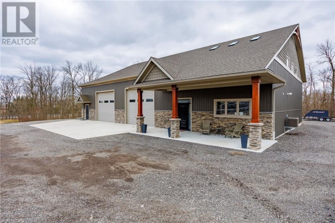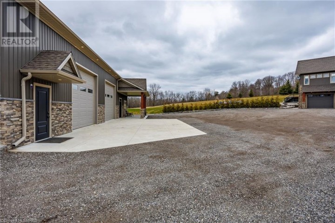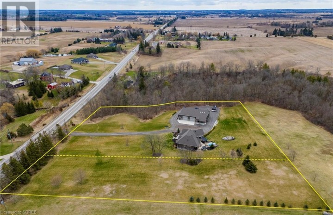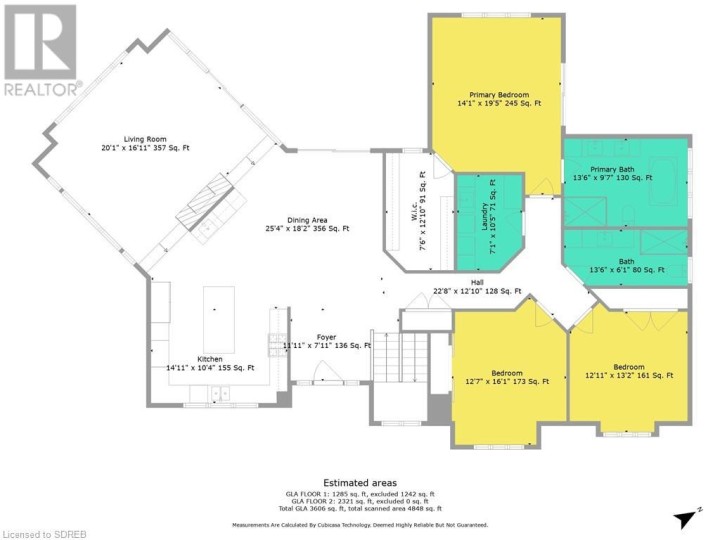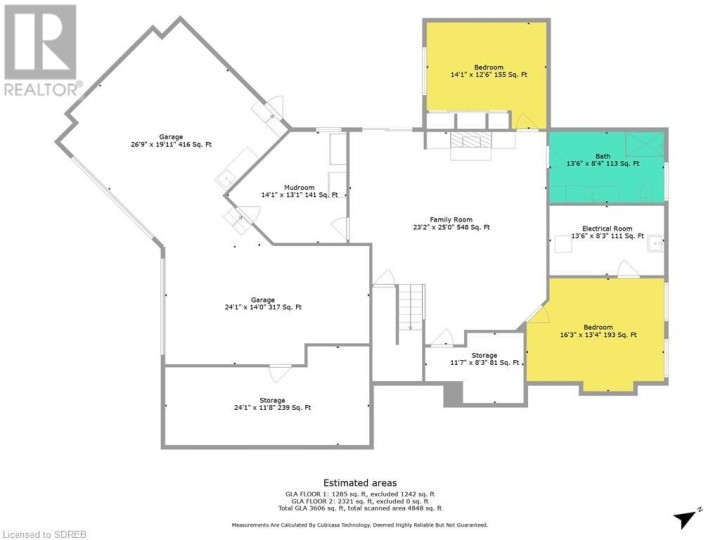
$3,499,000
About this House
Welcome to your own private oasis nestled on 5+ acres of pristine land, where luxury and serenity converge in this custom-built masterpiece. As you approach the property, you will notice the mature trees surrounding the home, along with low maintenance gardens, 100 tonnes of armour stone, and tailored concrete steps leading to the front entrance. Step inside, and be greeted by a sense of warmth and opulence. From soaring ceilings to custom finishes, every detail has been thoughtfully curated to create an atmosphere of luxury. This home boasts an impressive 3600+ square feet of meticulously crafted living space that features a custom-built kitchen with built-in appliances, Quartz countertops, and porcelain plank flooring throughout the main level. Imagine unwinding after a long day amidst the soothing waters of the decked-out swim spa, surrounded by lush greenery and the tranquil sounds of an infinity waterfall. Beyond the main residence lies the impressive 5750 square foot shop, build in 2020 a versatile space that offers central Air and heating with endless possibilities. Whether you\'re a car enthusiast in need of a showroom, a hobbyist looking for a workshop, or an entrepreneur seeking a space for your business, this expansive shop provides the perfect solution. Surrounded by nature\'s beauty yet just moments from modern conveniences, this estate offers the best of both worlds. Lounging by the swim spa, exploring the sprawling grounds, or gathering around the fire pit on warm summer nights. Do not forget the invisible pet containment fence to keep pets from wandering off the property. Every corner of this property exudes an unparalleled sense of sophistication and style. Welcome to your haven, where luxury merges with serenity, and each day embodies a retreat-like experience. (id:14735)
More About The Location
Cockshutt Rd
Listed by PEAK PENINSULA REALTY BROKERAGE INC..
 Brought to you by your friendly REALTORS® through the MLS® System and TDREB (Tillsonburg District Real Estate Board), courtesy of Brixwork for your convenience.
Brought to you by your friendly REALTORS® through the MLS® System and TDREB (Tillsonburg District Real Estate Board), courtesy of Brixwork for your convenience.
The information contained on this site is based in whole or in part on information that is provided by members of The Canadian Real Estate Association, who are responsible for its accuracy. CREA reproduces and distributes this information as a service for its members and assumes no responsibility for its accuracy.
The trademarks REALTOR®, REALTORS® and the REALTOR® logo are controlled by The Canadian Real Estate Association (CREA) and identify real estate professionals who are members of CREA. The trademarks MLS®, Multiple Listing Service® and the associated logos are owned by CREA and identify the quality of services provided by real estate professionals who are members of CREA. Used under license.
Features
- MLS®: 40562062
- Type: House
- Bedrooms: 5
- Bathrooms: 3
- Square Feet: 3,606 sqft
- Full Baths: 3
- Parking: 10 (Attached Garage)
- Year Built: 2018
Rooms and Dimensions
- Utility room: 13'6'' x 8'3''
- Storage: 24'1'' x 11'8''
- Mud room: 14'1'' x 13'1''
- Storage: 11'7'' x 8'3''
- 3pc Bathroom: Measurements not available
- Bedroom: 14'1'' x 12'6''
- Bedroom: 16'3'' x 13'4''
- Family room: 23'2'' x 25'0''
- Living room: 20'1'' x 16'11''
- Kitchen: 14'11'' x 22'2''
- Bedroom: 12'7'' x 16'1''
- Bedroom: 12'11'' x 13'2''
- 3pc Bathroom: Measurements not available
- Full bathroom: Measurements not available
- Primary Bedroom: 14'1'' x 19'5''
- Laundry room: 7'1'' x 10'5''
- Dining room: 17'4'' x 11'0''
- Foyer: 11'11'' x 7'11''

