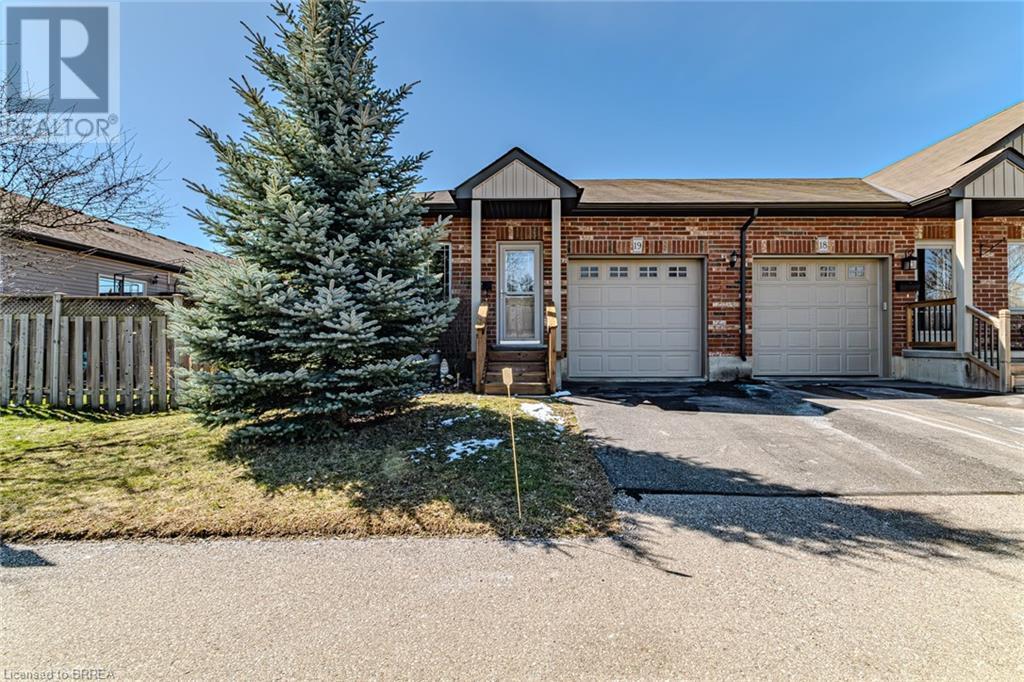
$569,900
About this Townhome
Discover effortless living with low maintenance at its finest in unit 19 at 1038 Colborne. This immaculately maintained bungalow townhome presents an ideal blend of comfort and convenience with minimal condo fees (approximately $144 per month). Boasting 2 bedrooms and 2 bathrooms, including main floor laundry for added ease. Step into the welcoming foyer leading to an expansive Great room with vaulted ceilings, seamlessly flowing into the dining/living area and a patio door leading to a deck and fully fenced backyard. The open-concept kitchen features a peninsula island, and comes equipped with appliances. The spacious primary bedroom offers a private 4-piece ensuite, while a second bathroom on the main level includes a walk-in stand-up tiled shower and convenient main floor laundry facilities. Downstairs, the finished lower level boasts a generous recreation room and a rough-in for a third bathroom, along with a large utility room providing ample storage space. Completing this home is an attached single car garage with direct access to the front foyer and a private paved driveway. Positioned as an end unit, enjoy the added privacy and tranquility it offers. Perfectly situated with easy access to Hwy 403, shopping centers, parks, and schools, this residence is sure to exceed expectations. (id:14735)
More About The Location
On Colborne Street East at corner of Johnson Road.
Listed by Re/Max Twin City Realty .
 Brought to you by your friendly REALTORS® through the MLS® System and TDREB (Tillsonburg District Real Estate Board), courtesy of Brixwork for your convenience.
Brought to you by your friendly REALTORS® through the MLS® System and TDREB (Tillsonburg District Real Estate Board), courtesy of Brixwork for your convenience.
The information contained on this site is based in whole or in part on information that is provided by members of The Canadian Real Estate Association, who are responsible for its accuracy. CREA reproduces and distributes this information as a service for its members and assumes no responsibility for its accuracy.
The trademarks REALTOR®, REALTORS® and the REALTOR® logo are controlled by The Canadian Real Estate Association (CREA) and identify real estate professionals who are members of CREA. The trademarks MLS®, Multiple Listing Service® and the associated logos are owned by CREA and identify the quality of services provided by real estate professionals who are members of CREA. Used under license.
Features
- MLS®: 40560419
- Type: Townhome
- Building: 1038 Colborne 19 Street, Brantford
- Bedrooms: 2
- Bathrooms: 2
- Square Feet: 1,394 sqft
- Full Baths: 2
- Parking: 2 (Attached Garage)
- Storeys: 1 storeys
Rooms and Dimensions
- Recreation room: 25'4'' x 14'8''
- Foyer: 18'1'' x 3'8''
- 3pc Bathroom: Measurements not available
- Bedroom: 9'7'' x 8'9''
- 4pc Bathroom: Measurements not available
- Bedroom: 12'1'' x 10'6''
- Living room/Dining room: 18'6'' x 10'10''
- Kitchen: 15'3'' x 9'0''



































