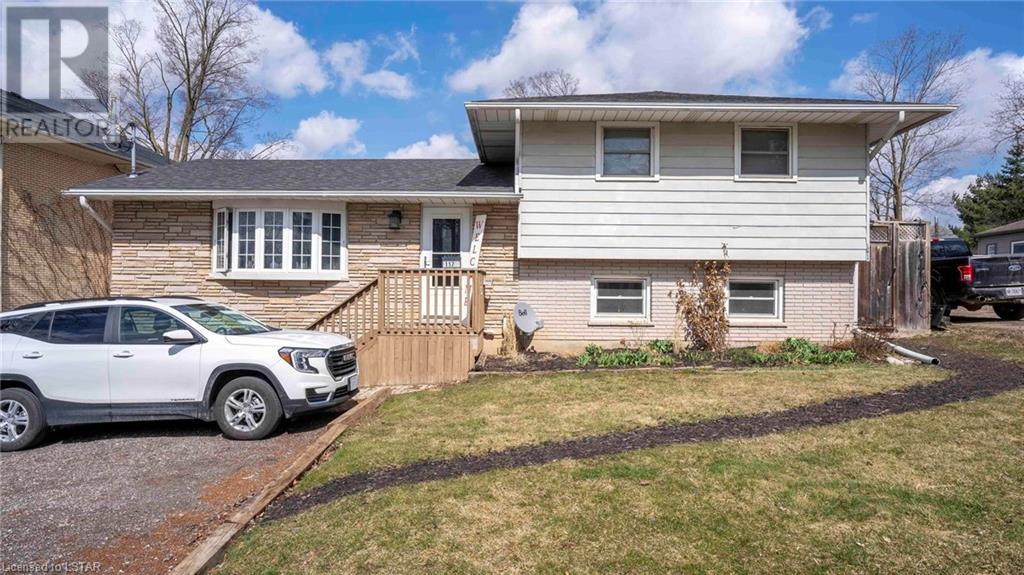
$675,000
About this House
SPECTACULAR LOCATION WITH LARGE LOT AND RENTAL INCOME! This property feels like you are living in the country as it comes with a 28X25 shop! Being a short walk to main street and in a family area, you will love living here as it combines the ease and amenities of being down town all while enjoying the size of a country lot! This property is also perfect for someone that wants to house hack or add to their investment portfolio. With the basement unit fully renovated and includes a gorgeous in-law suite, equipped with full kitchen, 2 bedrooms and a full bath, perhaps this is your opportunity to have help cover the mortgage, consider renting it to 3+ separate tenants and grow your equity quickly. Being so close to downtown Ingersoll, this is the perfect set up for you to move into the 3 bed home upstairs, while tinkering in the shop out back and enjoying any income from the suite downstairs. Give me a call and let me show you why you want to call this home! (id:14735)
More About The Location
Take Highway 401 towards Ingersoll, take exit 216 for County Road 10/Culloden Road. Continue on Culloden Road and Whiting St. Continue onto Charles St W, turn right onto Wonham St S. Property will be on the left side of street
Listed by CENTURY 21 FIRST CANADIA/Century 21 First Canadia.
 Brought to you by your friendly REALTORS® through the MLS® System and TDREB (Tillsonburg District Real Estate Board), courtesy of Brixwork for your convenience.
Brought to you by your friendly REALTORS® through the MLS® System and TDREB (Tillsonburg District Real Estate Board), courtesy of Brixwork for your convenience.
The information contained on this site is based in whole or in part on information that is provided by members of The Canadian Real Estate Association, who are responsible for its accuracy. CREA reproduces and distributes this information as a service for its members and assumes no responsibility for its accuracy.
The trademarks REALTOR®, REALTORS® and the REALTOR® logo are controlled by The Canadian Real Estate Association (CREA) and identify real estate professionals who are members of CREA. The trademarks MLS®, Multiple Listing Service® and the associated logos are owned by CREA and identify the quality of services provided by real estate professionals who are members of CREA. Used under license.
Features
- MLS®: 40562094
- Type: House
- Bedrooms: 5
- Bathrooms: 3
- Square Feet: 2,269 sqft
- Full Baths: 2
- Half Baths: 1
- Parking: 16 (Detached Garage)
- Construction: Unknown
Rooms and Dimensions
- Bedroom: 12'4'' x 10'8''
- Bedroom: 13'3'' x 8'10''
- Primary Bedroom: 13'8'' x 12'1''
- 5pc Bathroom: 13'8'' x 7'5''
- Bedroom: 11'7'' x 11'11''
- Primary Bedroom: 13'8'' x 12'5''
- Utility room: 10'7'' x 10'8''
- Laundry room: 11'2'' x 8'2''
- 4pc Bathroom: 8'4'' x 6'9''
- Living room: 7'10'' x 19'0''
- Dining room: 6'4'' x 19'0''
- Kitchen: 11'9'' x 15'7''
- Living room: 14'1'' x 17'6''
- Dining room: 12'4'' x 10'1''
- Kitchen: 12'0'' x 9'11''
- Mud room: 12'0'' x 3'8''
- 2pc Bathroom: 6'6'' x 2'7''
- Foyer: 14'3'' x 3'5''

















































