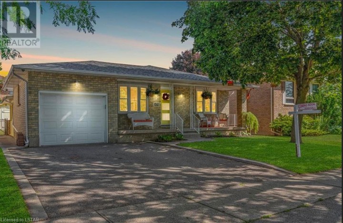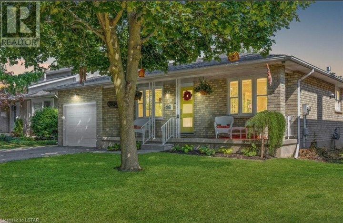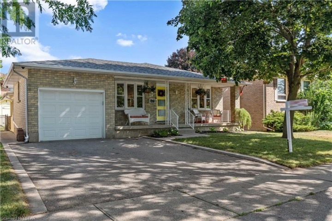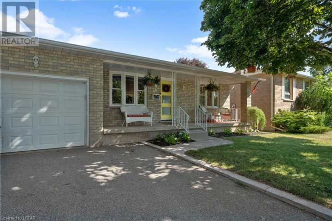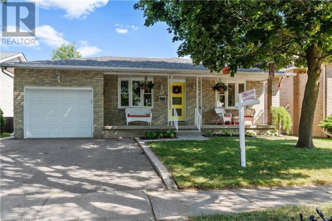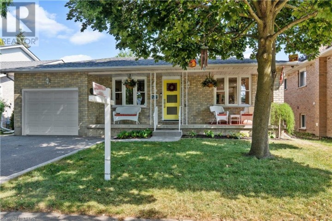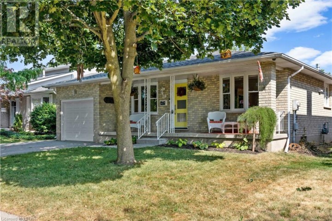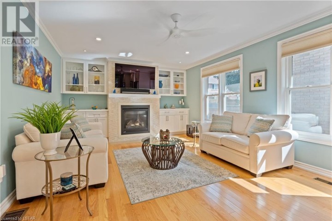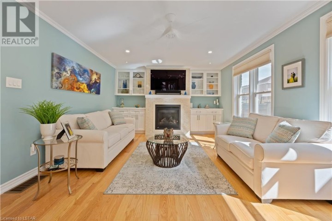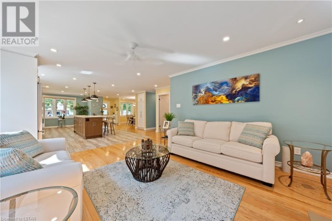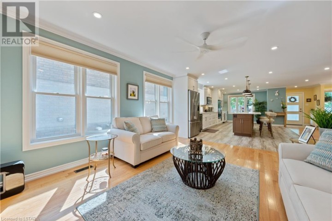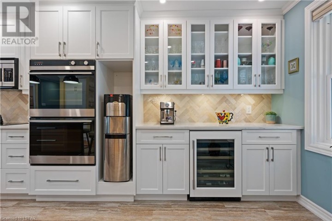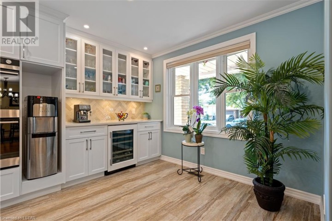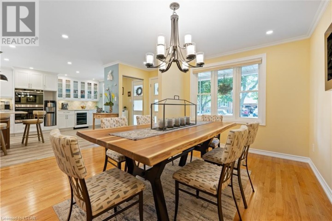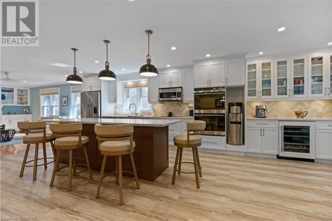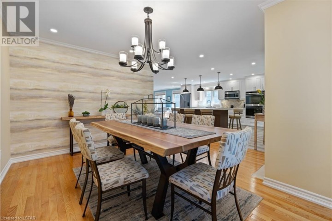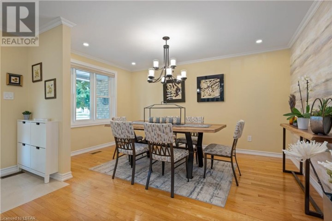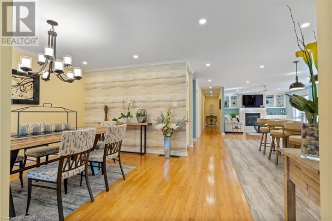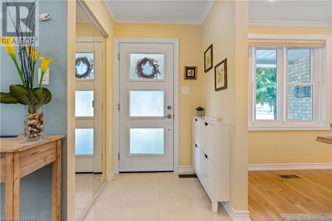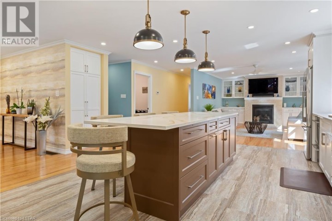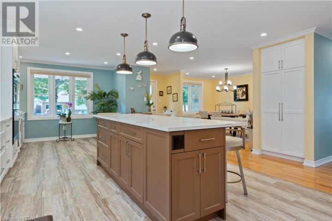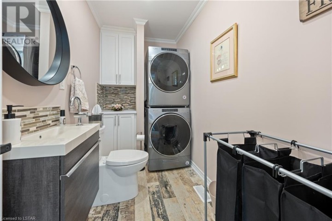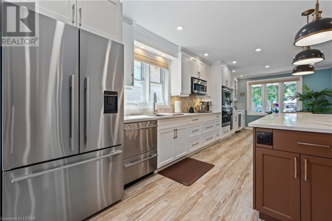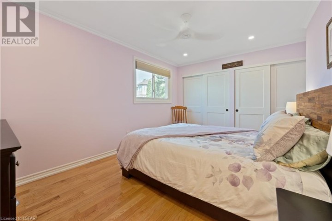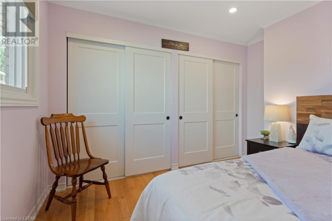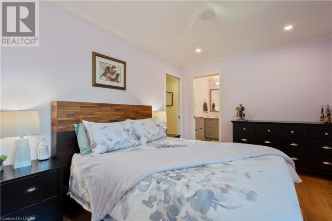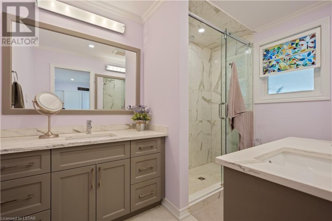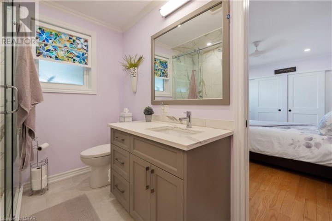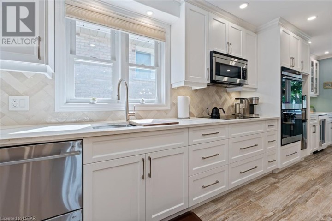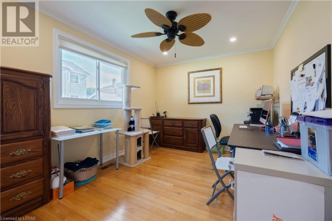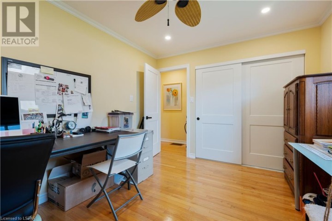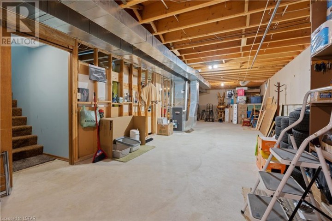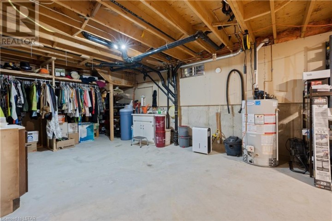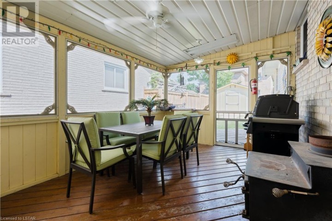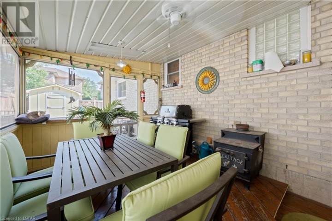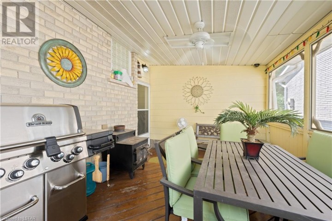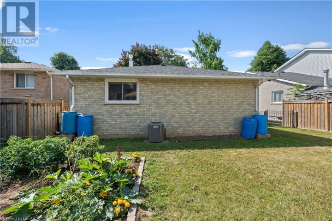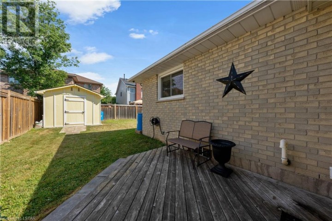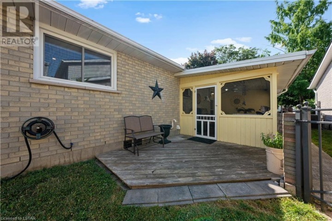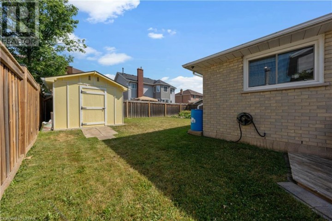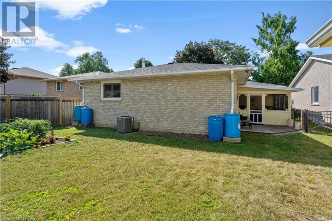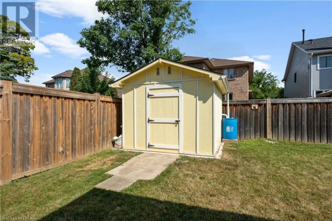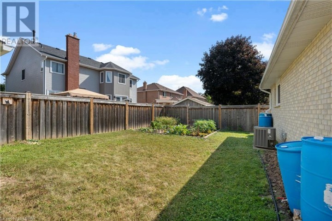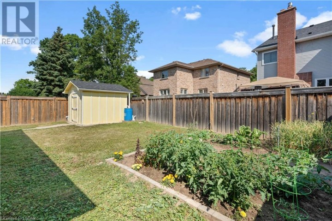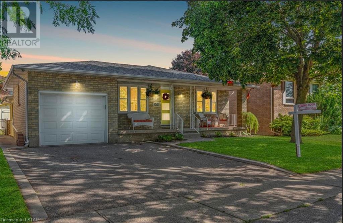
$824,900
About this House
Sophisticated and stunningly renovated bungalow in one of Brantford\'s best neighbourhoods of Brier Park. Over 200k in renovations and upgrades have been done in the last 5 years. The open concept main floor is the perfect setup for entertaining all of your guests. A Master Chef\'s dream kitchen with quartz countertops, custom cabinetry and herringbone backsplash, a massive island and high-end Fisher & Paykel built-in stainless steel appliances. In the Great Room, the luxury living continues with a warming natural gas fireplace, beautiful specialty tile back display and accent cabinets. No stone was unturned... even check out the custom ceiling fans! Main floor laundry, powder room, spacious bedrooms, and spa-like ensuite make the one-floor living dream a reality. Bring out your creative side with a massive, unspoiled basement awaiting your personal touches. Close to great schools, beautiful parks and easy access to Highway 403, this home is an absolute must-see. Book your private showing today! (id:14735)
More About The Location
N Park St to Blackfriar Ln
Listed by TEAM GLASSER REAL ESTATE BROKERAGE INC..
 Brought to you by your friendly REALTORS® through the MLS® System and TDREB (Tillsonburg District Real Estate Board), courtesy of Brixwork for your convenience.
Brought to you by your friendly REALTORS® through the MLS® System and TDREB (Tillsonburg District Real Estate Board), courtesy of Brixwork for your convenience.
The information contained on this site is based in whole or in part on information that is provided by members of The Canadian Real Estate Association, who are responsible for its accuracy. CREA reproduces and distributes this information as a service for its members and assumes no responsibility for its accuracy.
The trademarks REALTOR®, REALTORS® and the REALTOR® logo are controlled by The Canadian Real Estate Association (CREA) and identify real estate professionals who are members of CREA. The trademarks MLS®, Multiple Listing Service® and the associated logos are owned by CREA and identify the quality of services provided by real estate professionals who are members of CREA. Used under license.
Features
- MLS®: 40563831
- Type: House
- Bedrooms: 2
- Bathrooms: 2
- Square Feet: 1,500 sqft
- Full Baths: 1
- Half Baths: 1
- Parking: 3 (Attached Garage)
- Storeys: 1 storeys
- Year Built: 1985
- Construction: Poured Concrete
Rooms and Dimensions
- Bedroom: 12'11'' x 9'11''
- 3pc Bathroom: Measurements not available
- Primary Bedroom: 14'9'' x 11'7''
- 2pc Bathroom: Measurements not available
- Living room: 16'9'' x 13'0''
- Kitchen: 24'2'' x 13'4''
- Dining room: 14'4'' x 8'11''

