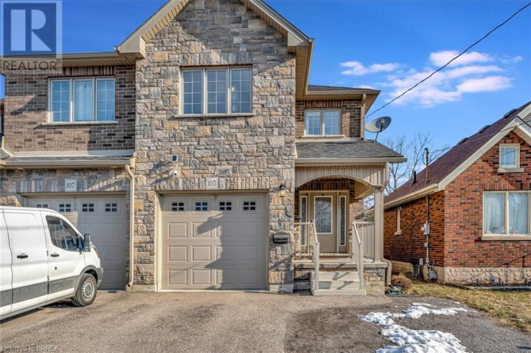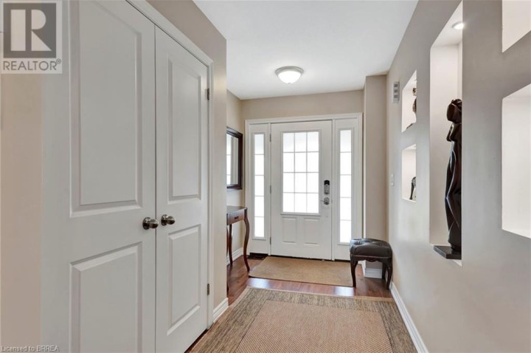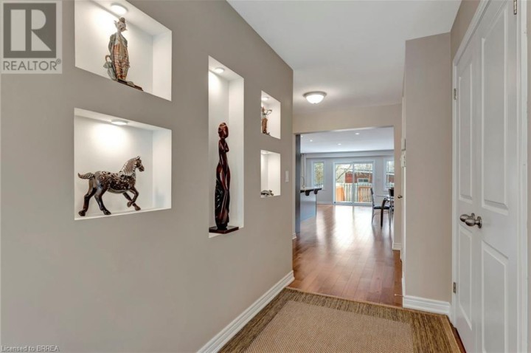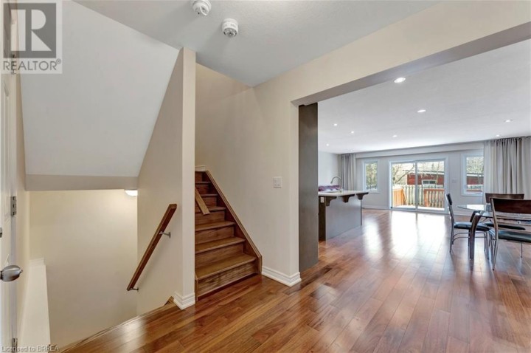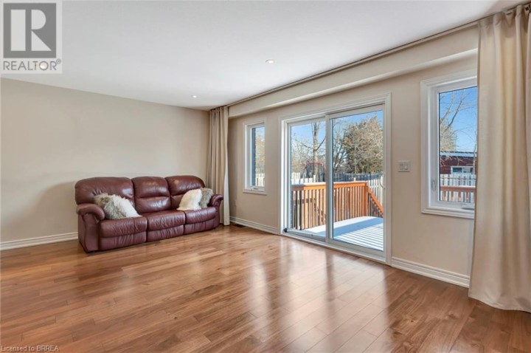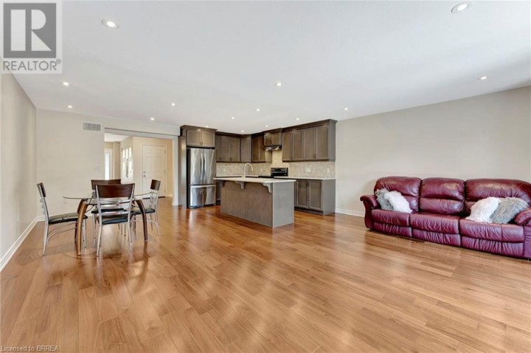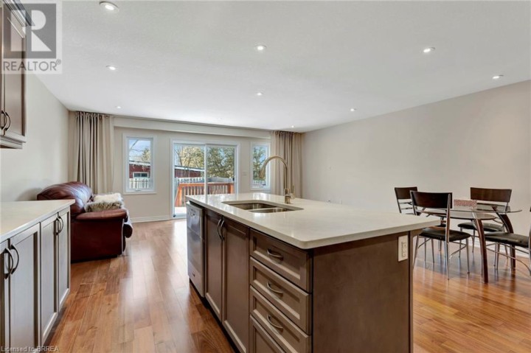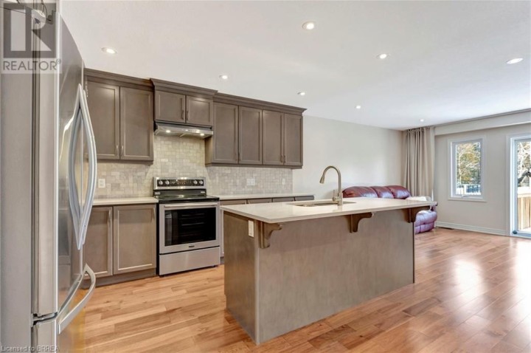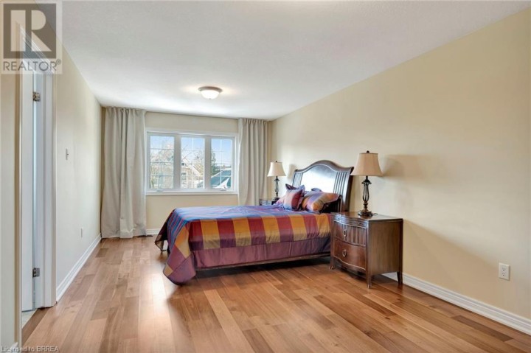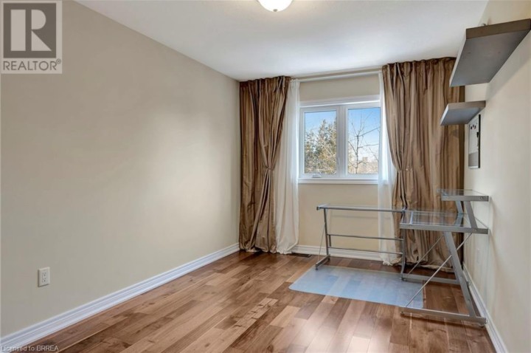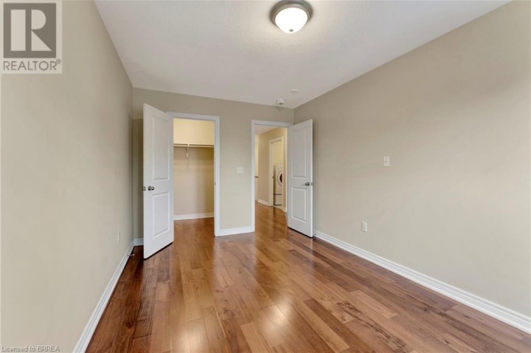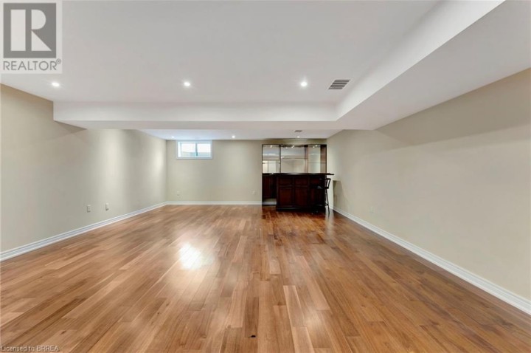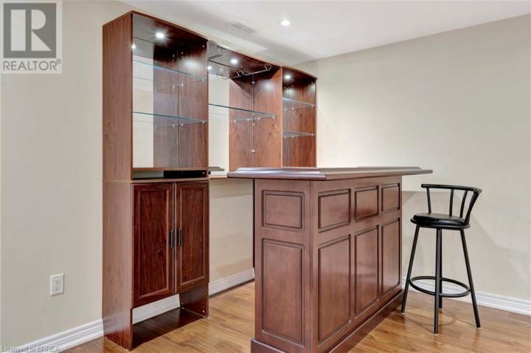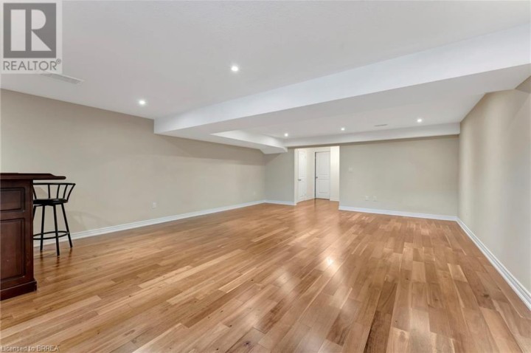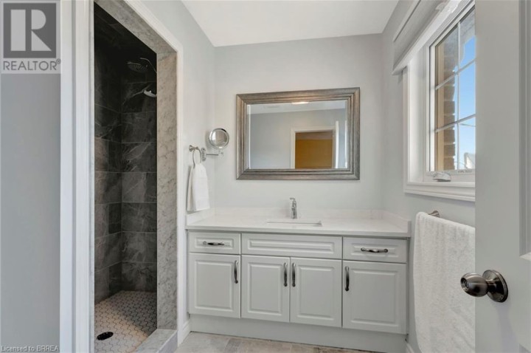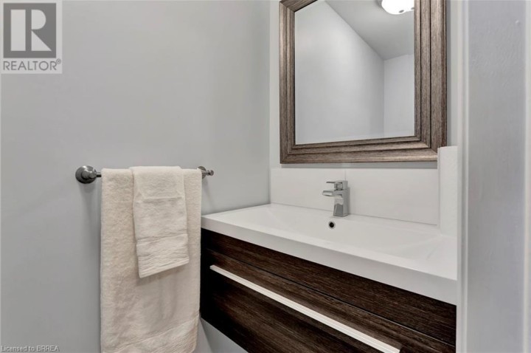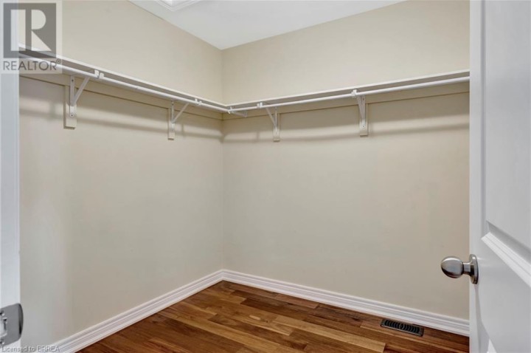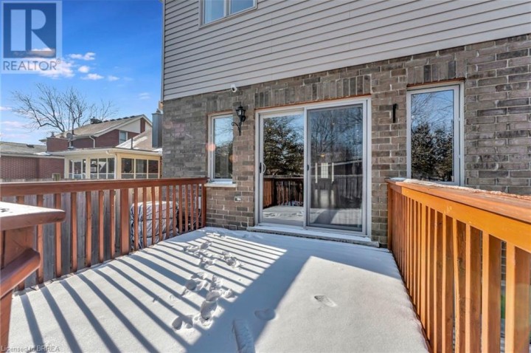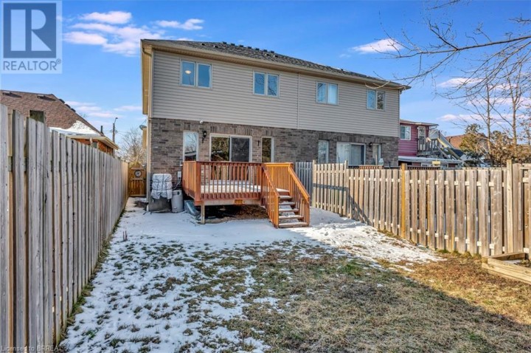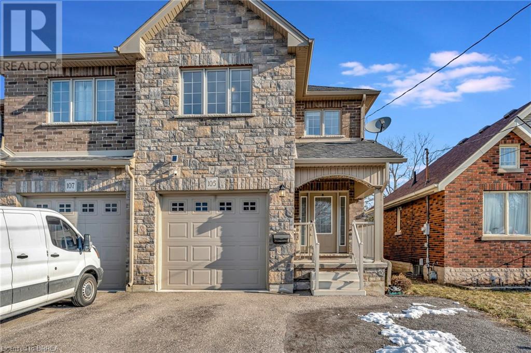
$749,900
About this House
Welcome to 105 Dundas St! This beautiful 3 bedroom, 4 bathroom, 1860 sq. ft. home is the perfect place for you and your family to enjoy. Open concept main floor layout with sliding doors overlooking the deck and the fully fenced backyard, perfect for entertaining friends and family. The kitchen features quartz counters, high- end stainless steel appliances, soft-close drawers, and an island, perfect for enjoying your morning coffee or having a dinner party. The main floor also features a modern spacious entryway, 2-piece bathroom and access to the garage. The second floor features a large primary bedroom that is sure to impress, plenty of room for your bed as well as a sitting area, a large walk-in closet , and a beautiful 3-piece ensuite with shower. Two additional bedrooms and a 4-piece bathroom and laundry room complete the second floor of the home. Fully finished basement has large open family room, 2-piece bathroom and utility room. This beautiful home sits on a nearly 119\' deep lot in a quiet neighborhood located close to the highway, schools, hospital, walking trails, parks, restaurants and stores. Enjoy living close to all major amenities. (id:14735)
More About The Location
St. Paul Ave to Dundas St.
Listed by Pay It Forward Realty.
 Brought to you by your friendly REALTORS® through the MLS® System and TDREB (Tillsonburg District Real Estate Board), courtesy of Brixwork for your convenience.
Brought to you by your friendly REALTORS® through the MLS® System and TDREB (Tillsonburg District Real Estate Board), courtesy of Brixwork for your convenience.
The information contained on this site is based in whole or in part on information that is provided by members of The Canadian Real Estate Association, who are responsible for its accuracy. CREA reproduces and distributes this information as a service for its members and assumes no responsibility for its accuracy.
The trademarks REALTOR®, REALTORS® and the REALTOR® logo are controlled by The Canadian Real Estate Association (CREA) and identify real estate professionals who are members of CREA. The trademarks MLS®, Multiple Listing Service® and the associated logos are owned by CREA and identify the quality of services provided by real estate professionals who are members of CREA. Used under license.
Features
- MLS®: 40565072
- Type: House
- Bedrooms: 3
- Bathrooms: 4
- Square Feet: 1,860 sqft
- Full Baths: 2
- Half Baths: 2
- Parking: 2
- Storeys: 2 storeys
- Year Built: 2016
Rooms and Dimensions
- 4pc Bathroom: 8'3'' x 7'8''
- Laundry room: 5'4'' x 7'5''
- Bedroom: 14'6'' x 9'7''
- Bedroom: 14'6'' x 9'7''
- Full bathroom: 8'3'' x 7'8''
- Primary Bedroom: 22'0'' x 11'5''
- Other: 24'10'' x 19'5''
- 2pc Bathroom: 7'1'' x 3'7''
- 2pc Bathroom: 7'4'' x 3'3''
- Living room: 12'4'' x 19'5''
- Dining room: 12'6'' x 10'5''
- Kitchen: 12'6'' x 9'0''

