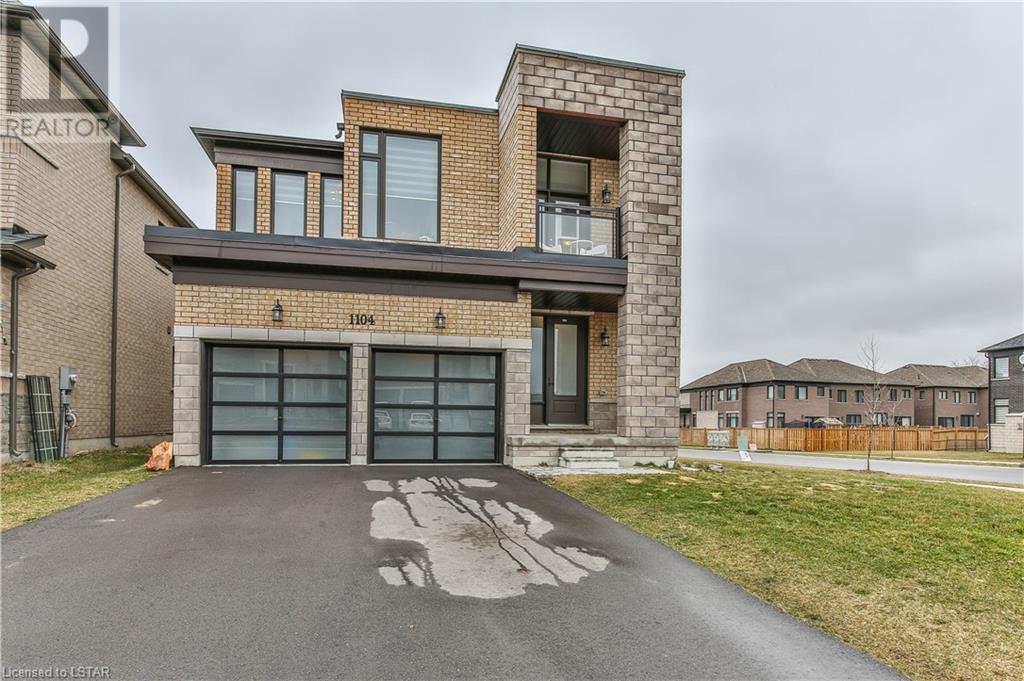
$1,035,000
About this House
Welcome to this exquisite 3000+ sq ft corner lot home, perfectly situated on a 60 wide frontage in a coveted neighborhood in Woodstock. Boasting 4 bedrooms and 5 bathrooms (each bedroom complete with its own ensuite) this residence offers unparalleled comfort and luxury.Upon entry, be greeted by upgraded hardwood flooring complemented by elegant oak stairs, guiding you through an open-concept layout designed for modern living. The family room, adorned with a cozy gas fireplace, sets the stage for intimate gatherings and relaxation.Prepare culinary delights in the gourmet kitchen featuring Quartz countertops, while enjoying the convenience of a 3-car tandem garage and a separate dining area perfect for entertaining guests.Ascend to the second floor to discover a versatile bonus flex space, ideal for a TV room, office space, or additional seating area. Step outside onto the balcony to unwind and take in the surrounding views.With 9\' ceilings on both floors, extended windows with zebra blinds, and tall doors, every corner of this home is bathed in natural light, creating a welcoming ambiance throughout.Conveniently located near transit, plaza, conservation area, community center, and other amenities, this property offers the epitome of convenience and luxury living. Don\'t miss the opportunity to make this stunning residence your forever home – schedule a showing today! (id:14735)
More About The Location
LOCATED AT THE CORNER OF THOMPON STREET AND EDINBURGH DR., SOUTH OF THOMPSON STREET.
Listed by ROYAL LEPAGE TRILAND REA.
 Brought to you by your friendly REALTORS® through the MLS® System and TDREB (Tillsonburg District Real Estate Board), courtesy of Brixwork for your convenience.
Brought to you by your friendly REALTORS® through the MLS® System and TDREB (Tillsonburg District Real Estate Board), courtesy of Brixwork for your convenience.
The information contained on this site is based in whole or in part on information that is provided by members of The Canadian Real Estate Association, who are responsible for its accuracy. CREA reproduces and distributes this information as a service for its members and assumes no responsibility for its accuracy.
The trademarks REALTOR®, REALTORS® and the REALTOR® logo are controlled by The Canadian Real Estate Association (CREA) and identify real estate professionals who are members of CREA. The trademarks MLS®, Multiple Listing Service® and the associated logos are owned by CREA and identify the quality of services provided by real estate professionals who are members of CREA. Used under license.
Features
- MLS®: 40563177
- Type: House
- Bedrooms: 4
- Bathrooms: 5
- Square Feet: 2,067 sqft
- Full Baths: 4
- Half Baths: 1
- Parking: 7 (Attached Garage)
- Fireplaces: 1
- Storeys: 2 storeys
- Year Built: 2021
- Construction: Poured Concrete
Rooms and Dimensions
- Bedroom: 14'3'' x 12'4''
- Laundry room: 8'2'' x 5'10''
- Bedroom: 15'1'' x 10'11''
- Bedroom: 14'3'' x 14'6''
- Primary Bedroom: 18'0'' x 12'10''
- 5pc Bathroom: 12'6'' x 13'1''
- 4pc Bathroom: 4'11'' x 8'1''
- 4pc Bathroom: 4'10'' x 8'7''
- 3pc Bathroom: 8'8'' x 5'11''
- Family room: 13'5'' x 18'3''
- Other: 34'8'' x 42'11''
- Storage: 8'7'' x 7'0''
- Cold room: 8'7'' x 5'2''
- Breakfast: 12'6'' x 10'2''
- Dining room: 14'3'' x 16'1''
- Kitchen: 12'6'' x 12'2''
- Living room: 18'10'' x 14'9''
- 2pc Bathroom: 4'7'' x 5'1''
















































