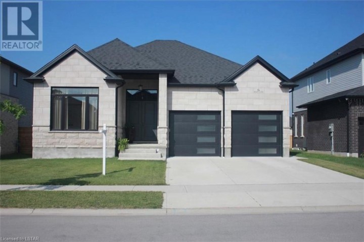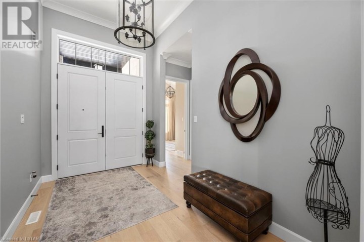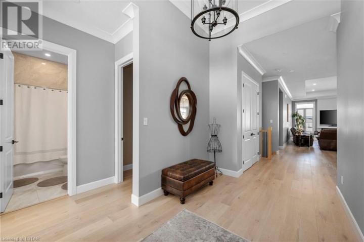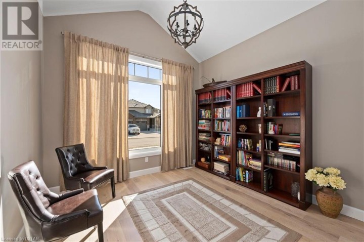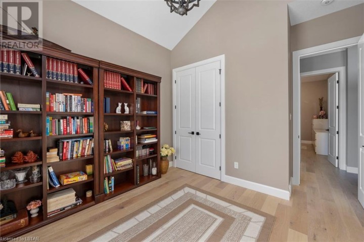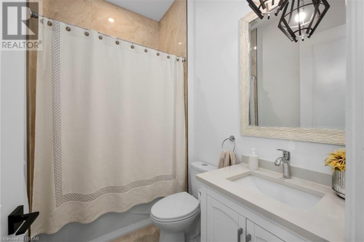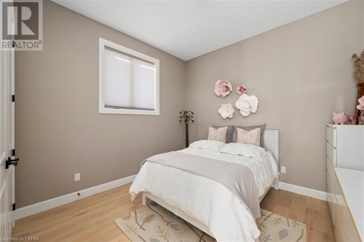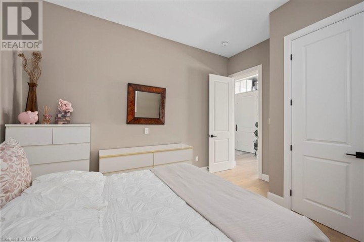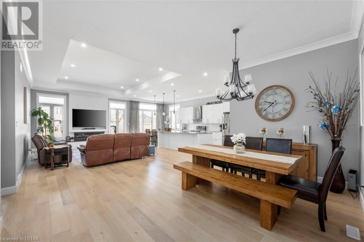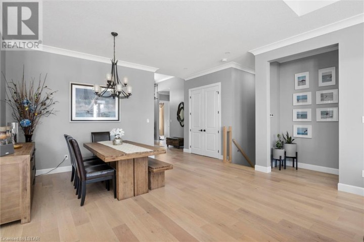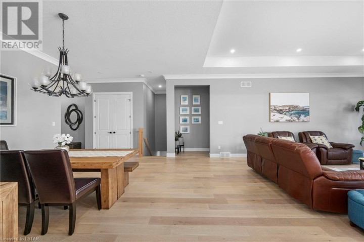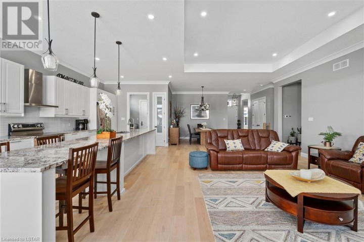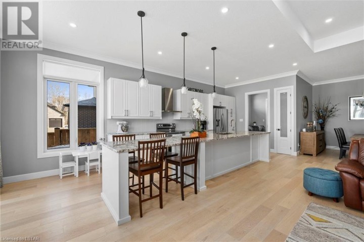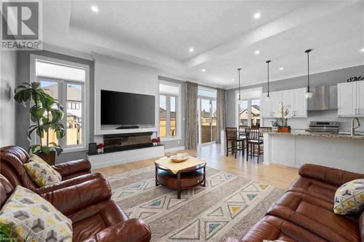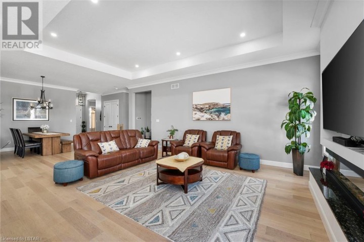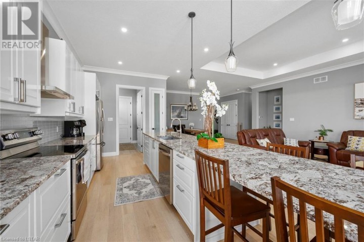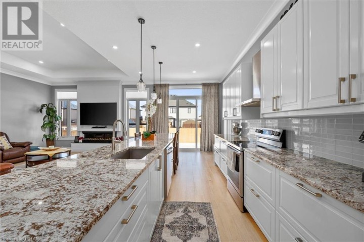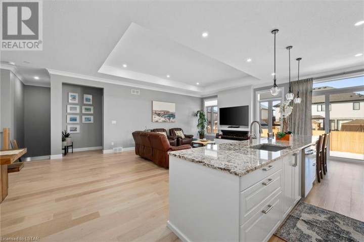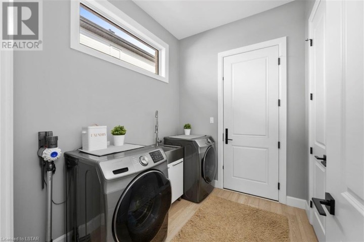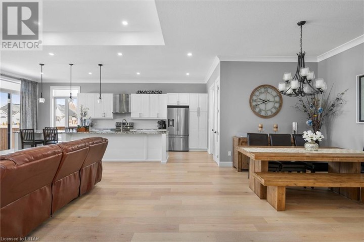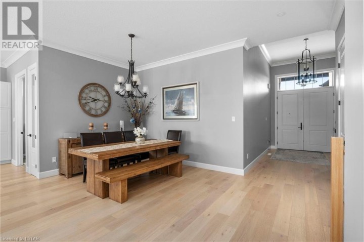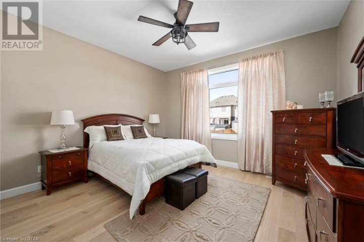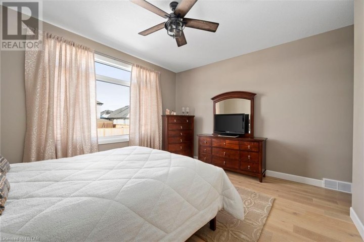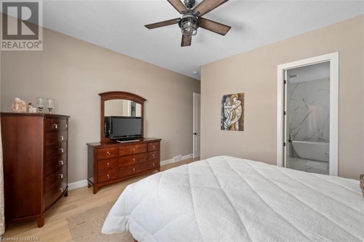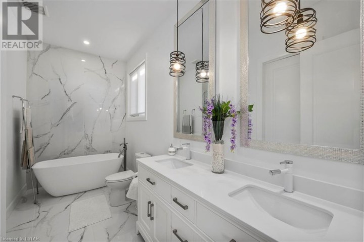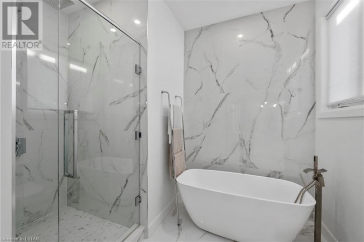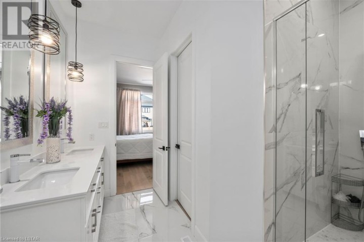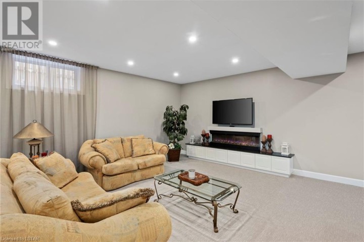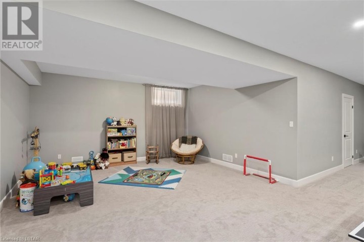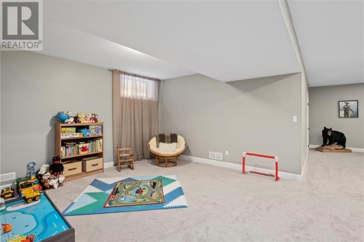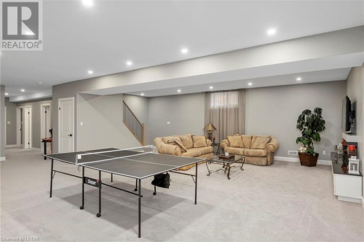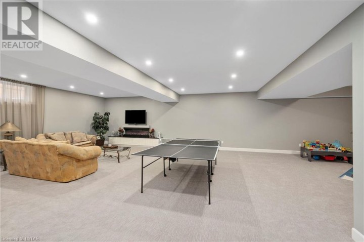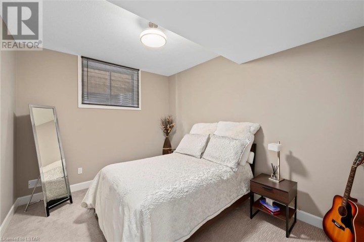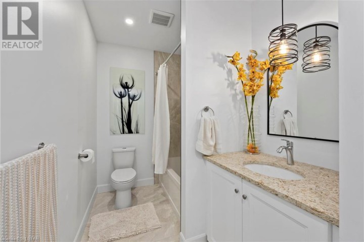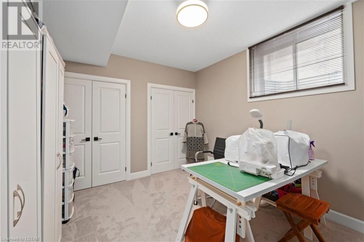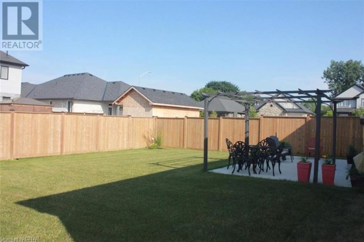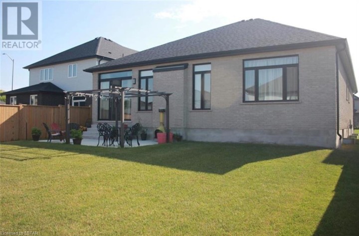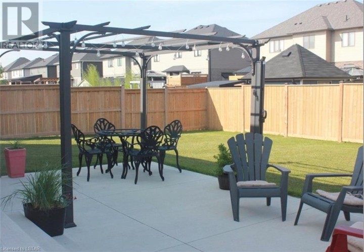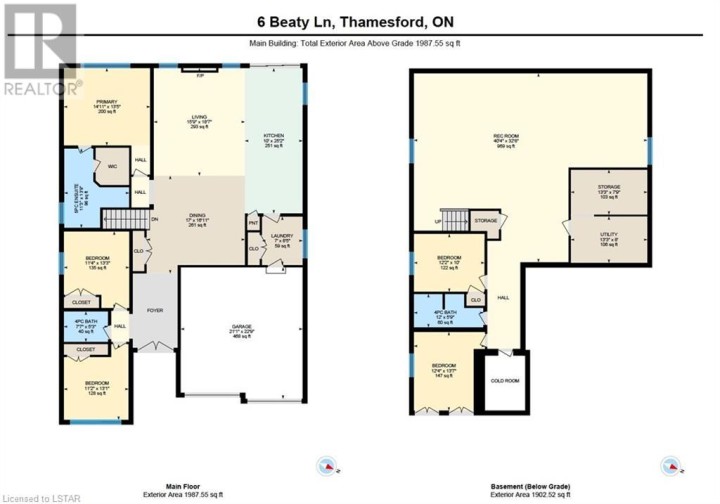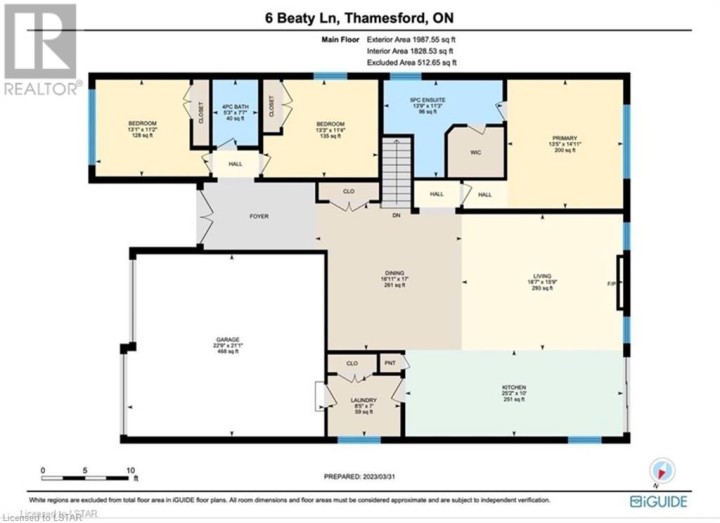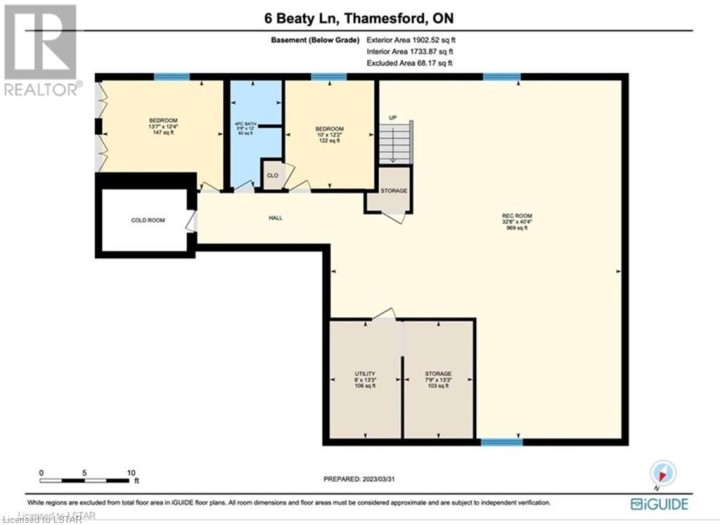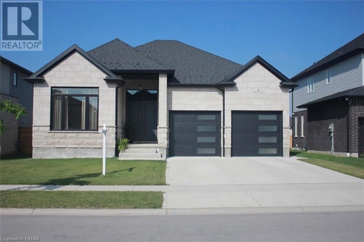
$1,100,000
About this House
Welcome to 6 Beaty Lane, in the family friendly community of Thamesford. This 3+2 bed, 3 bath, fully finished bungalow is sure to impress. With 3600 sq ft of finished space, it\'s a perfect home with plenty of space for a family, or anyone looking for easy one floor living. The upgrades in this home are endless. From the beautiful exterior Ariscraft stone, to engineered hardwood throughout the interior main floor, soaring 12ft ceilings in the grand double door foyer, spa-like ensuite with a freestanding tub and upgraded tile, and 15ft granite eat-in island. Hot water tank and water softener are both owner owned. The basement features cozy carpet throughout, 9ft ceilings, and a massive rec room to fit any and all activities one can imagine. Backyard is landscaped, with a stone patio detail. However, with the park, splash pad, and community centre within walking distance, you\'ll find yourself and your family enjoying the wonderful amenities the lovely community of Thamesford has to offer. City of London is a short drive away, as well as easy access to Highway 401 and the neighbouring community of Ingersoll. Call to book your showing today, as the pictures truly don\'t do this beauty justice! (id:14735)
More About The Location
South on 15th Line (Banner RD) from Highway 2, Left on Darlison Dr, Right on Beaty Lane, house is 2nd in on the left (east side)
Listed by KELLER WILLIAMS LIFESTYLES REALTY, BROKERAGE.
 Brought to you by your friendly REALTORS® through the MLS® System and TDREB (Tillsonburg District Real Estate Board), courtesy of Brixwork for your convenience.
Brought to you by your friendly REALTORS® through the MLS® System and TDREB (Tillsonburg District Real Estate Board), courtesy of Brixwork for your convenience.
The information contained on this site is based in whole or in part on information that is provided by members of The Canadian Real Estate Association, who are responsible for its accuracy. CREA reproduces and distributes this information as a service for its members and assumes no responsibility for its accuracy.
The trademarks REALTOR®, REALTORS® and the REALTOR® logo are controlled by The Canadian Real Estate Association (CREA) and identify real estate professionals who are members of CREA. The trademarks MLS®, Multiple Listing Service® and the associated logos are owned by CREA and identify the quality of services provided by real estate professionals who are members of CREA. Used under license.
Features
- MLS®: 40565272
- Type: House
- Bedrooms: 5
- Bathrooms: 3
- Square Feet: 3,682 sqft
- Full Baths: 3
- Parking: 2 (Attached Garage)
- Fireplaces: 2 Electric
- Storeys: 1 storeys
- Year Built: 2020
Rooms and Dimensions
- Bedroom: 10'0'' x 12'2''
- 4pc Bathroom: Measurements not available
- Bedroom: 13'7'' x 12'4''
- Recreation room: 32'8'' x 40'4''
- Full bathroom: Measurements not available
- Primary Bedroom: 13'5'' x 14'11''
- Living room: 18'7'' x 15'9''
- Laundry room: 8'5'' x 7'0''
- Kitchen: 25'2'' x 10'0''
- Dining room: 16'11'' x 17'0''
- Bedroom: 13'3'' x 11'4''
- 4pc Bathroom: Measurements not available
- Bedroom: 13'1'' x 11'2''

