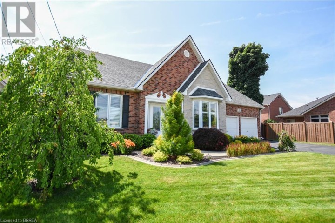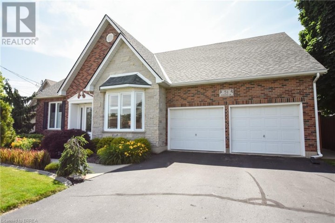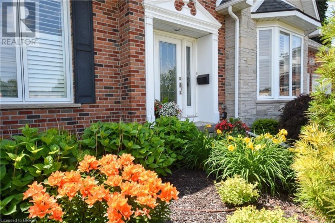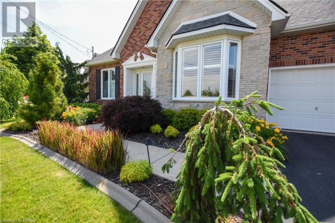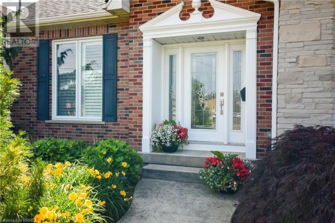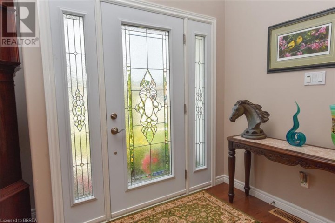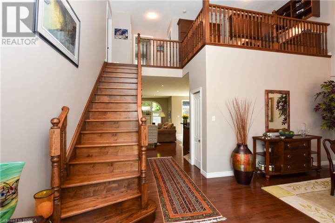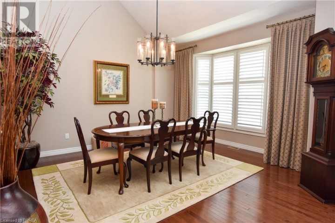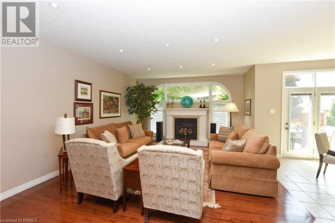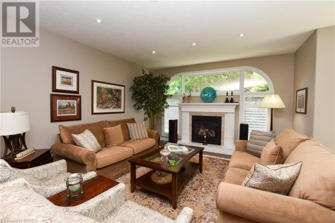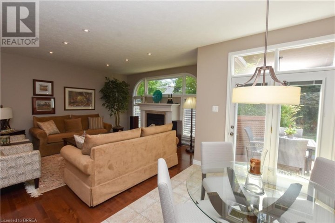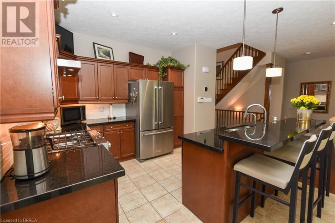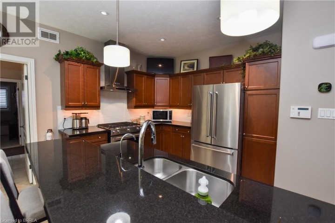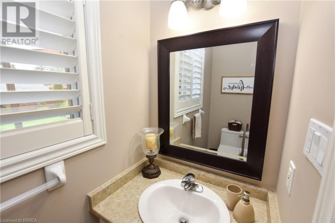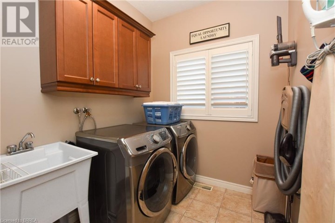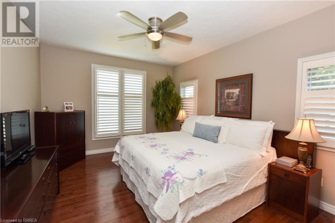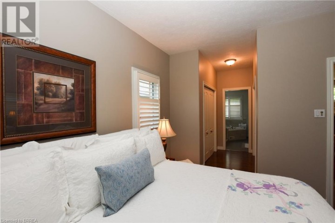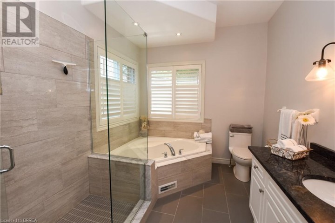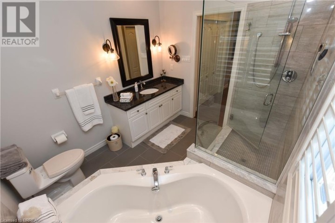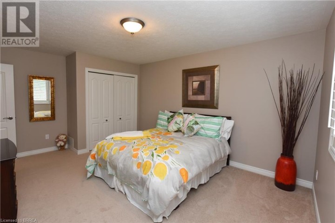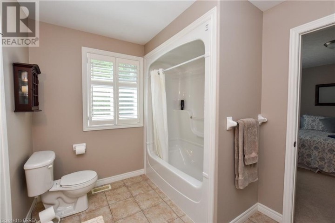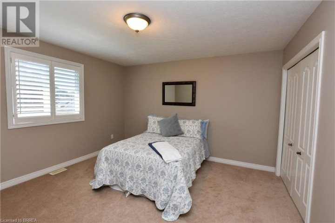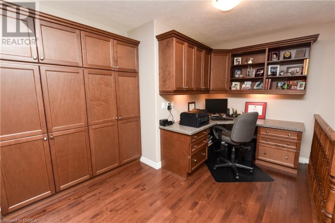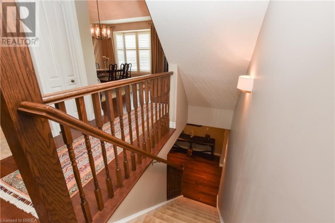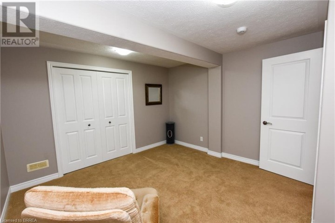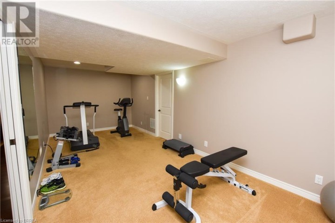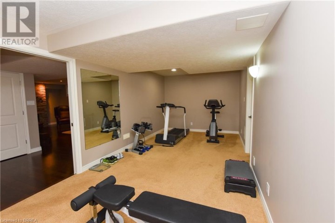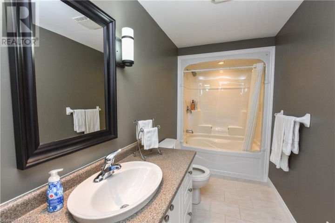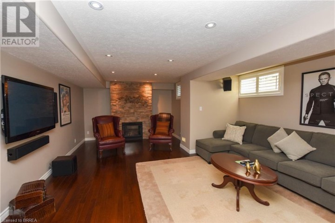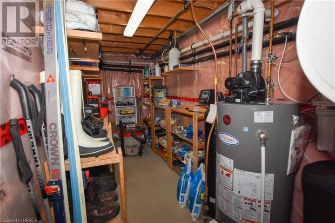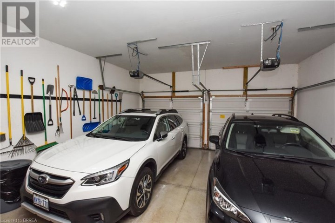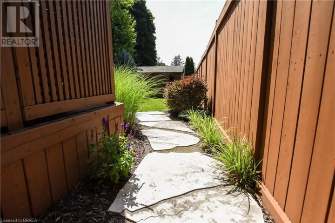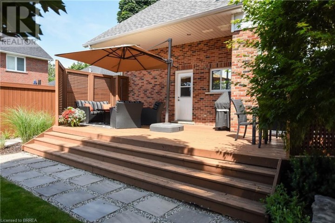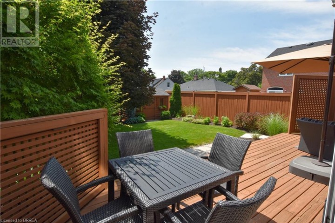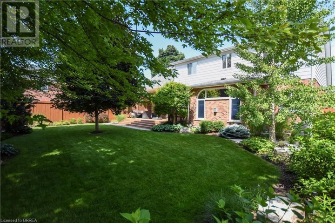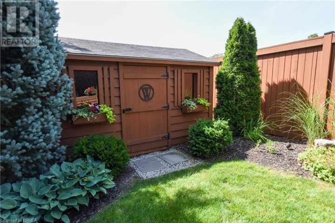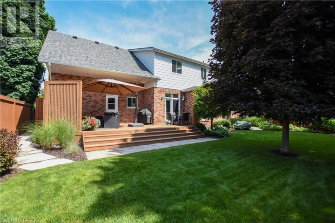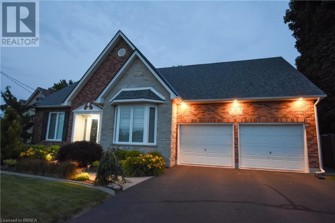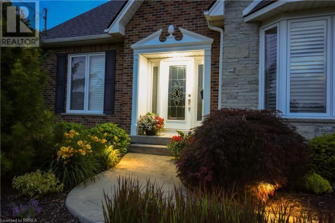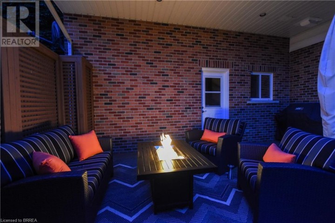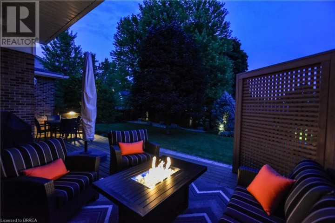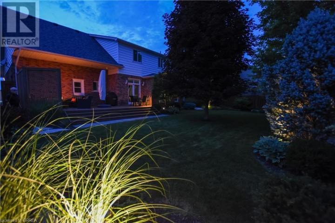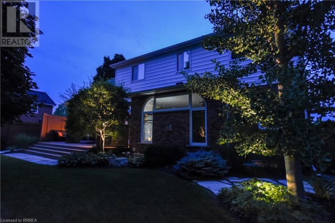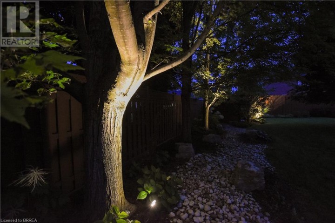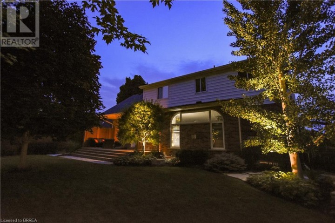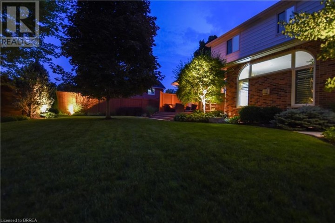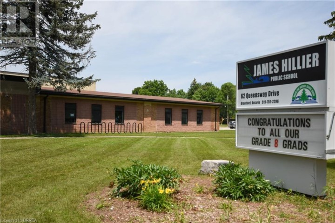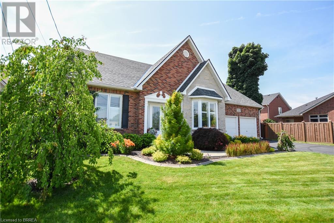
$1,199,999
About this House
Situated in one of Brantford\'s most desirable areas Henderson Survey close to schools, shopping, public transit & walking trails This 2200 sq. ft. Bungaloft home offers main floor master bedroom with ensuite including glass wall shower & corner tub. Stunning kitchen with all newer stainless steel appliances and range hood and featuring granite counters. The eatery area has tons of natural light due to a large garden door which leads to exterior deck. The great room has a cozy gas fireplace with incredible mantle surrounded with windows. Entertainment sized dining room with hardwood floors and vaulted ceiling to loft above. Main floor laundry/ mudroom and a additional 2 piece bath make up this level. Impressive wood stair case leads you to the upper level with two large bedrooms sharing a Jack & Jill 4 piece bath. Lovely office on this level is open and airy for working at home with professional built-in desk and loads of storage. The fully finished lower level is home to a large 4th bedroom, home gym area, TV room wired for surround sound and another welcoming gas fireplace. Large 4 piece bath with heated floor, large storage room and utility rooms finish off lower level. Everyone appreciates a two car garage with interior access and separate door to exterior. Manicured exterior grounds have been professionally landscaped with sprinklers, drip irrigation and low voltage lighting. Rear yard is fully fenced and deck and yard offer a secluded setting. This home will appeal to professionals or the growing family with great schools in the area. Come take a look before it\'s gone! (id:14735)
More About The Location
Drive south from King George Road on Queensway
Listed by Advantage Realty Group (Brantford) Inc..
 Brought to you by your friendly REALTORS® through the MLS® System and TDREB (Tillsonburg District Real Estate Board), courtesy of Brixwork for your convenience.
Brought to you by your friendly REALTORS® through the MLS® System and TDREB (Tillsonburg District Real Estate Board), courtesy of Brixwork for your convenience.
The information contained on this site is based in whole or in part on information that is provided by members of The Canadian Real Estate Association, who are responsible for its accuracy. CREA reproduces and distributes this information as a service for its members and assumes no responsibility for its accuracy.
The trademarks REALTOR®, REALTORS® and the REALTOR® logo are controlled by The Canadian Real Estate Association (CREA) and identify real estate professionals who are members of CREA. The trademarks MLS®, Multiple Listing Service® and the associated logos are owned by CREA and identify the quality of services provided by real estate professionals who are members of CREA. Used under license.
Features
- MLS®: 40564696
- Type: House
- Bedrooms: 4
- Bathrooms: 4
- Square Feet: 2,209 sqft
- Full Baths: 3
- Half Baths: 1
- Parking: 6 (Attached Garage)
- Fireplaces: 2
- Storeys: 1 storeys
- Year Built: 2005
- Construction: Poured Concrete
Rooms and Dimensions
- Office: 12'6'' x 9'0''
- 4pc Bathroom: Measurements not available
- Bedroom: 13'0'' x 13'0''
- Bedroom: 16'0'' x 12'0''
- Recreation room: 22' x 16'
- Utility room: 19' x 5'6''
- Gym: 21' x 9'6''
- Bedroom: 11'6'' x 11'0''
- 4pc Bathroom: Measurements not available
- Storage: 7'6'' x 6'
- Storage: 12' x 9'
- Full bathroom: Measurements not available
- Primary Bedroom: 15'0'' x 12'0''
- Laundry room: 7' x 6'6''
- 2pc Bathroom: Measurements not available
- Living room: 15'0'' x 14'6''
- Dinette: 9'6'' x 9'
- Eat in kitchen: 12' x 10'
- Dining room: 14'0'' x 12'6''

