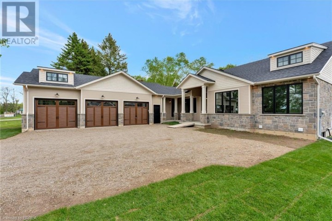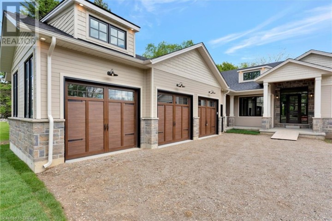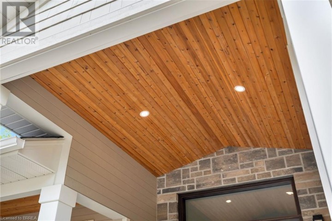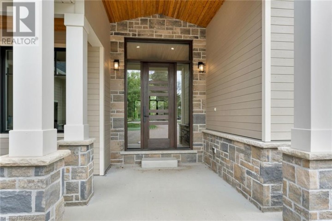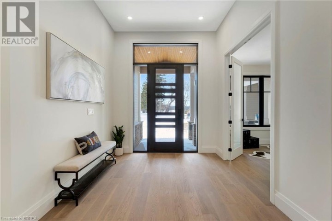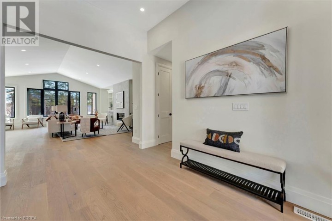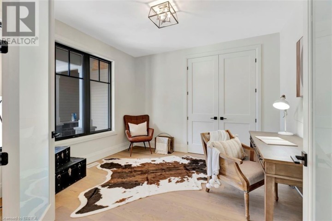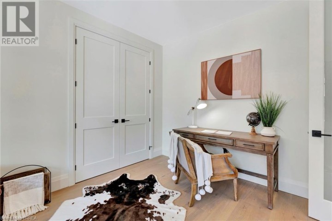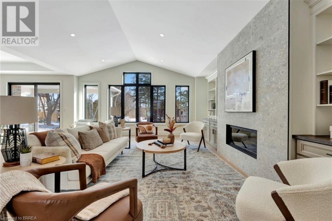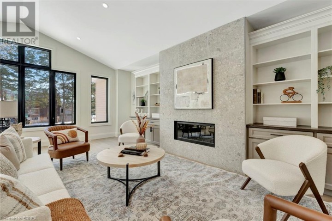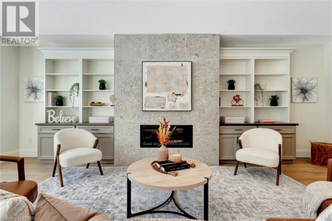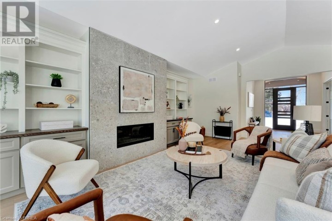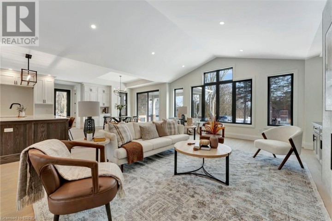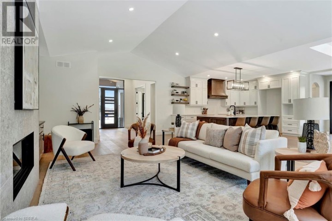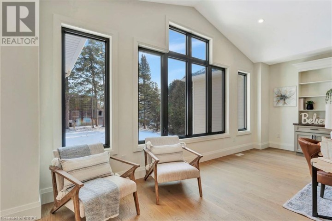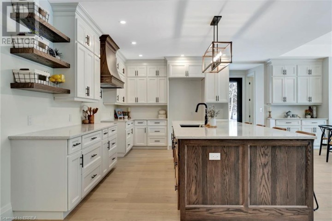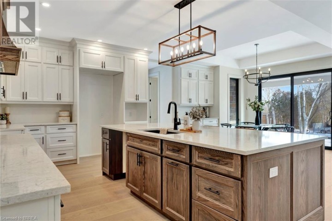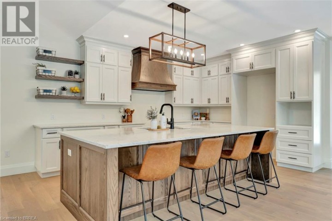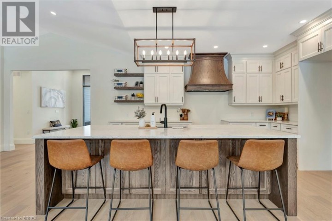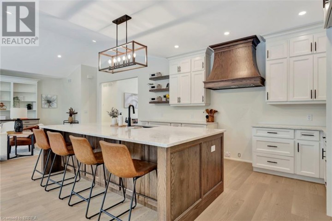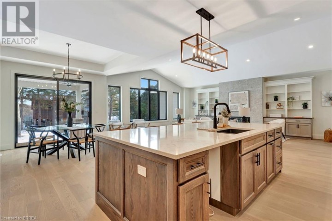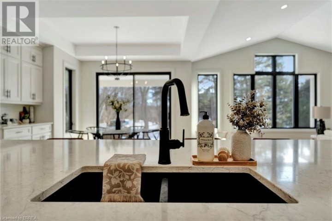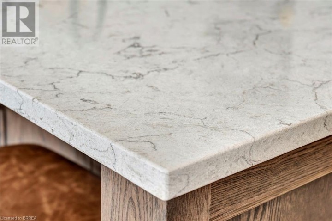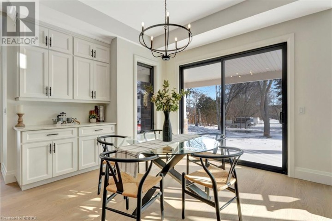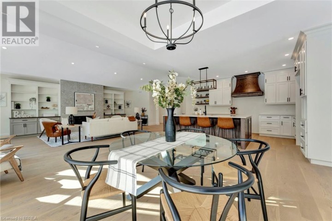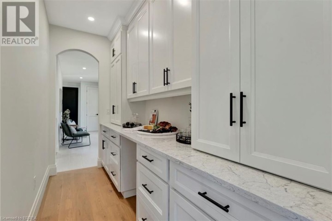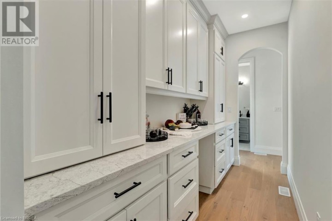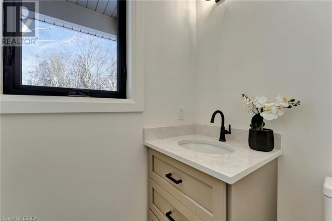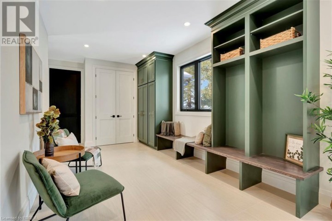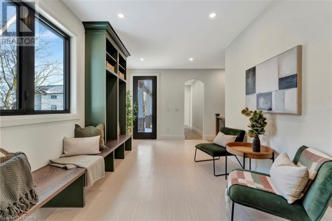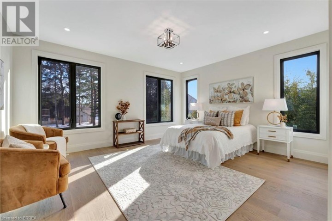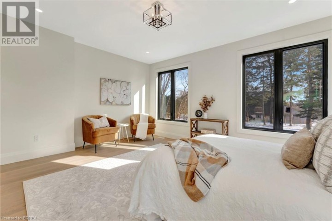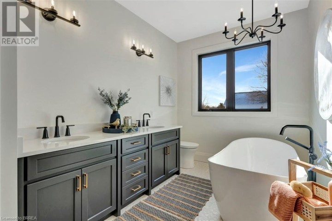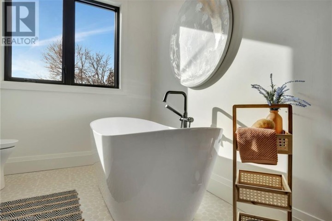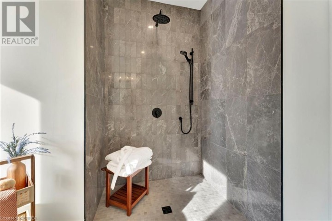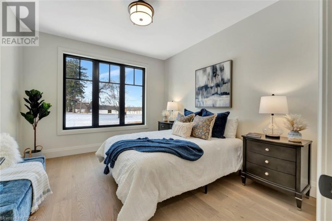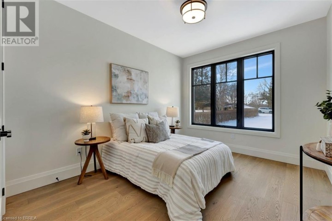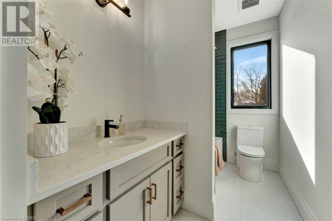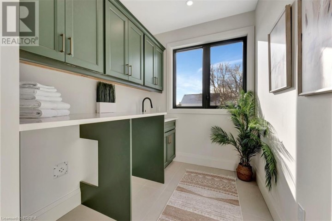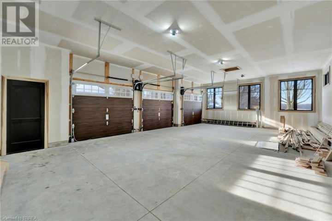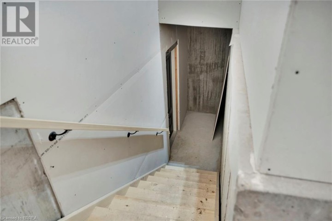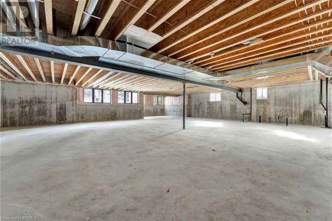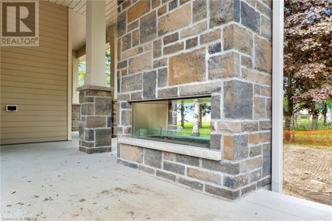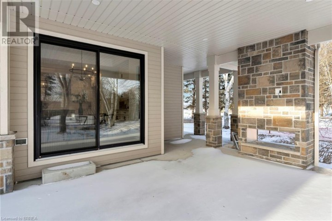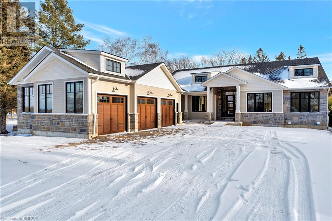
$1,899,900
About this House
NEW CONSTRUCTION** Welcome home to 564 Mount Pleasant Rd., on the outskirts of Brantford. Rare offering for new construction with a mature setting. This detached custom home on an estate lot close to Mount Pleasant is surrounded by mature trees. Nestled in amongst many executive homes find a bungalow with modern design. Offered by Transcendent Homes, a Tarion registered local builder known for stunning finish work and timeless design. Marvel at this one level home boasting 2949 sq ft above grade with at least 3 beds + den and 3 baths. In-law suite potential downstairs with a separate entrance to the basement from the insulated triple car garage. Stunning open concept living room eat in kitchen combo with vaulted ceilings, beautiful hardwood and gas fireplace with built ins. Butlers pantry leads to oversized mud room, accessed by the exterior side door, triple car garage or through hallway. Wrap around porch at the side of the house leads you to a beautiful covered area out back with built in gas fireplace. Ample storage in this striking chefs kitchen with quartz counters. 9 ft ceilings throughout main level and basement. Basement is bright with large windows and unfinished waiting for your personal touches. The master retreat is nothing short of exquisite, with high end ensuite, stand alone tub, curbless shower, and custom built ins for the walk in closet. This home will WOW you, come see it today. **Additional credits for landscaping available (sod in front, seed in back, and a line of cedars for privacy at rear. Inquire within today. (id:14735)
More About The Location
MT. PLEASANT RD NORTH OF THE VILLAGE OF MT. PLEASANT, EAST SIDE OF ROAD
Listed by Re/Max Twin City Realty Inc..
 Brought to you by your friendly REALTORS® through the MLS® System and TDREB (Tillsonburg District Real Estate Board), courtesy of Brixwork for your convenience.
Brought to you by your friendly REALTORS® through the MLS® System and TDREB (Tillsonburg District Real Estate Board), courtesy of Brixwork for your convenience.
The information contained on this site is based in whole or in part on information that is provided by members of The Canadian Real Estate Association, who are responsible for its accuracy. CREA reproduces and distributes this information as a service for its members and assumes no responsibility for its accuracy.
The trademarks REALTOR®, REALTORS® and the REALTOR® logo are controlled by The Canadian Real Estate Association (CREA) and identify real estate professionals who are members of CREA. The trademarks MLS®, Multiple Listing Service® and the associated logos are owned by CREA and identify the quality of services provided by real estate professionals who are members of CREA. Used under license.
Features
- MLS®: 40566946
- Type: House
- Bedrooms: 3
- Bathrooms: 3
- Square Feet: 2,949 sqft
- Full Baths: 2
- Half Baths: 1
- Parking: 9 (Attached Garage)
- Storeys: 1 storeys
- Year Built: 2023
- Construction: Poured Concrete
Rooms and Dimensions
- Utility room: 22'5'' x 10'1''
- Recreation room: 43'0'' x 55'2''
- Full bathroom: 13'5'' x 7'9''
- Primary Bedroom: 16'7'' x 14'0''
- Laundry room: 13'5'' x 6'7''
- 4pc Bathroom: 5'9'' x 12'1''
- Bedroom: 10'1'' x 12'10''
- Bedroom: 11'3'' x 12'8''
- Mud room: 19'11'' x 9'11''
- 2pc Bathroom: 5'4'' x 5'0''
- Pantry: 11'3'' x 5'0''
- Kitchen/Dining room: 26'3'' x 16'0''
- Living room: 27'3'' x 17'10''
- Library: 11'5'' x 11'11''

