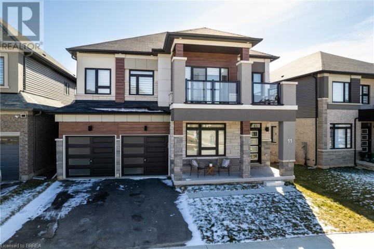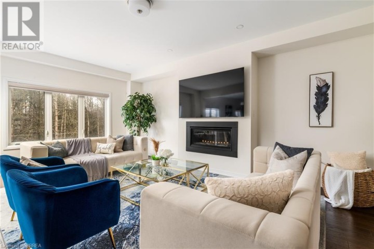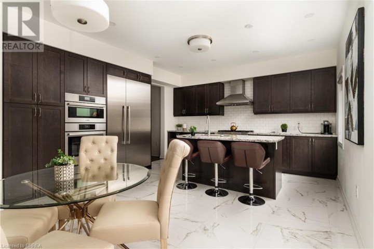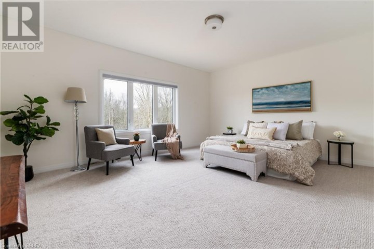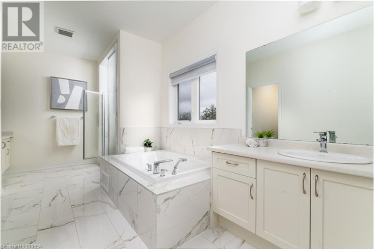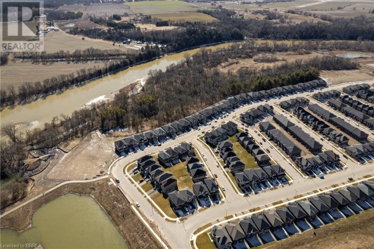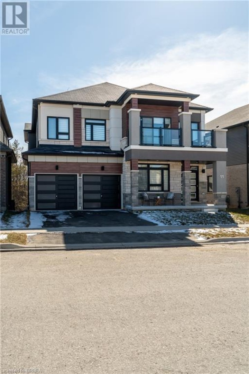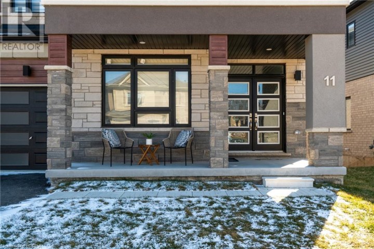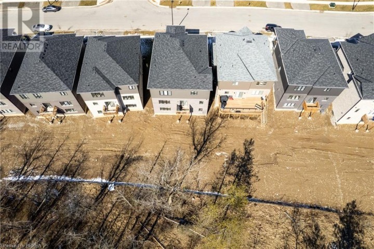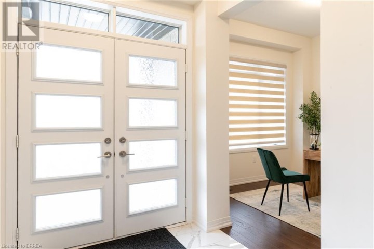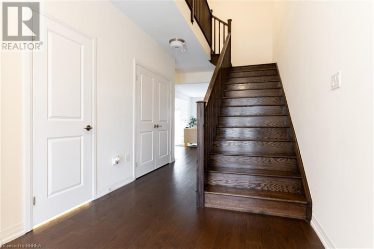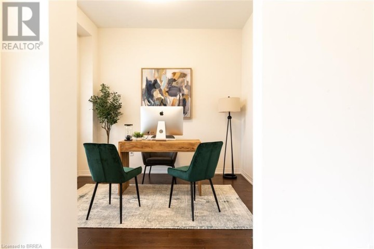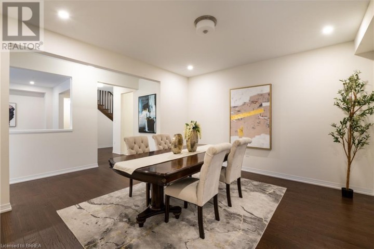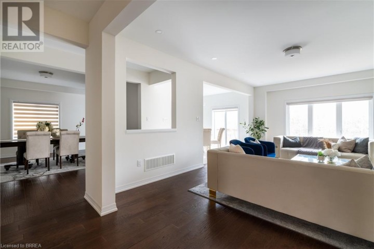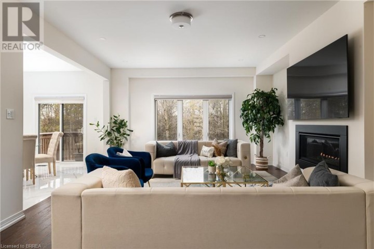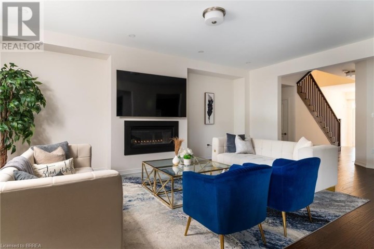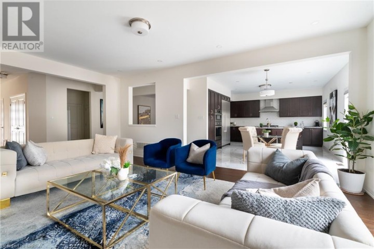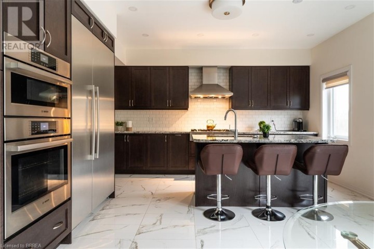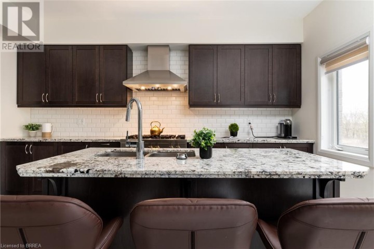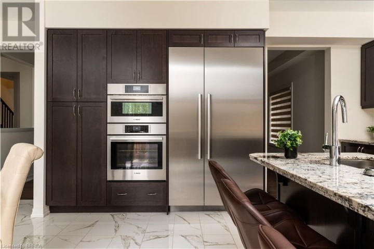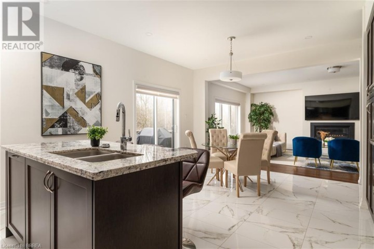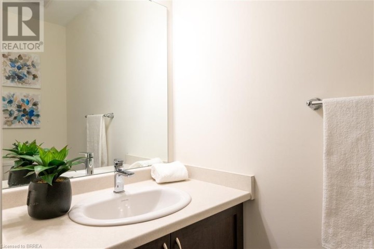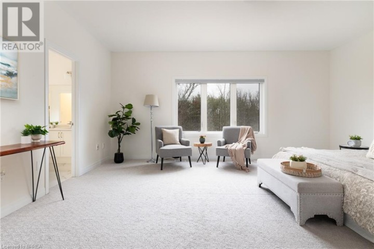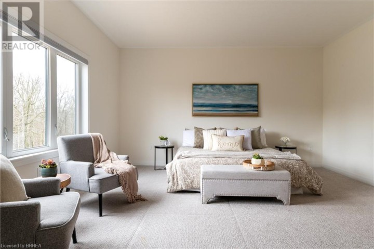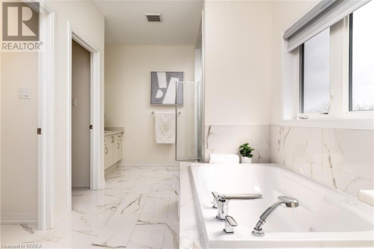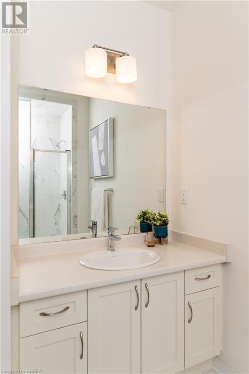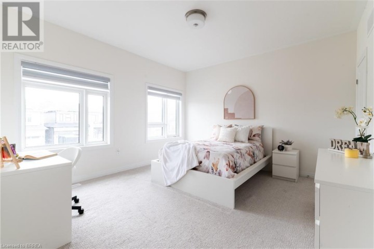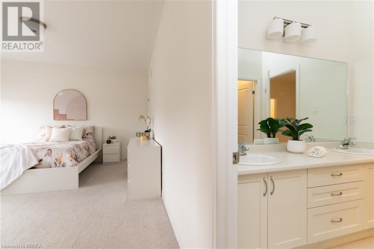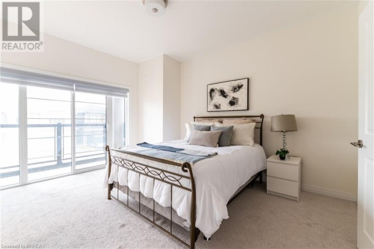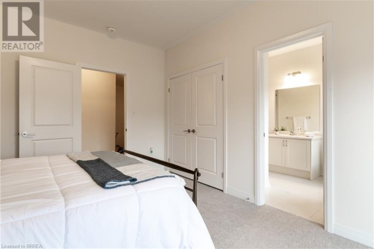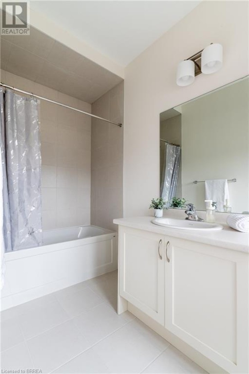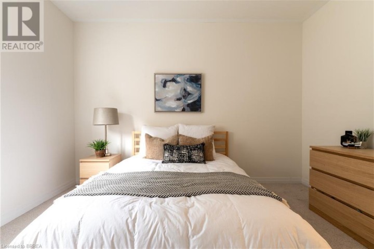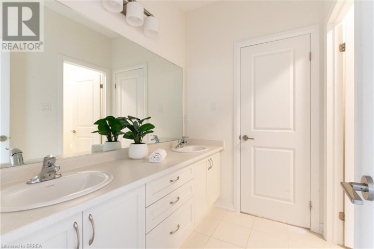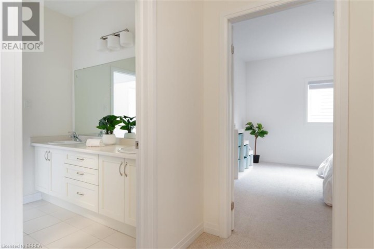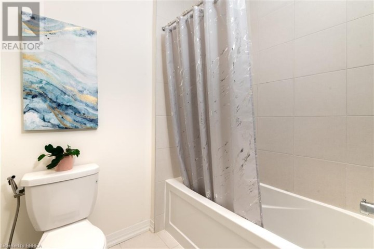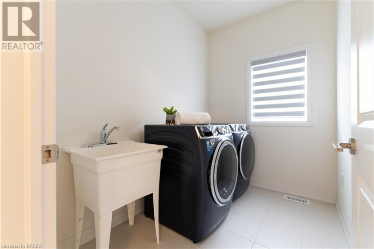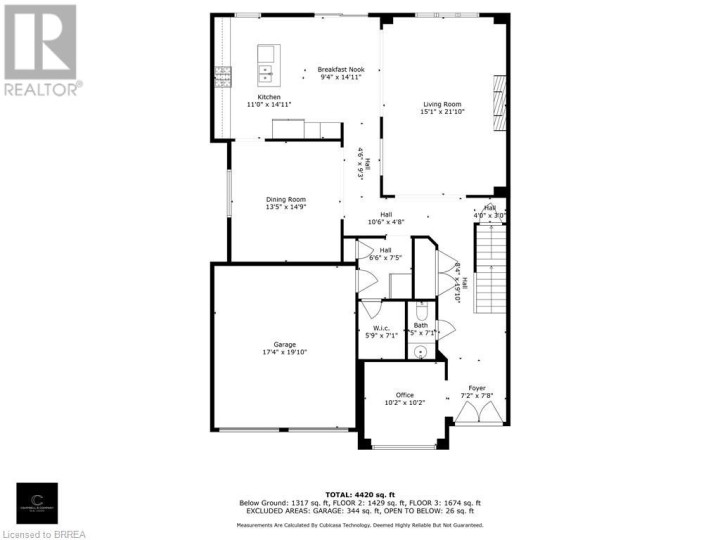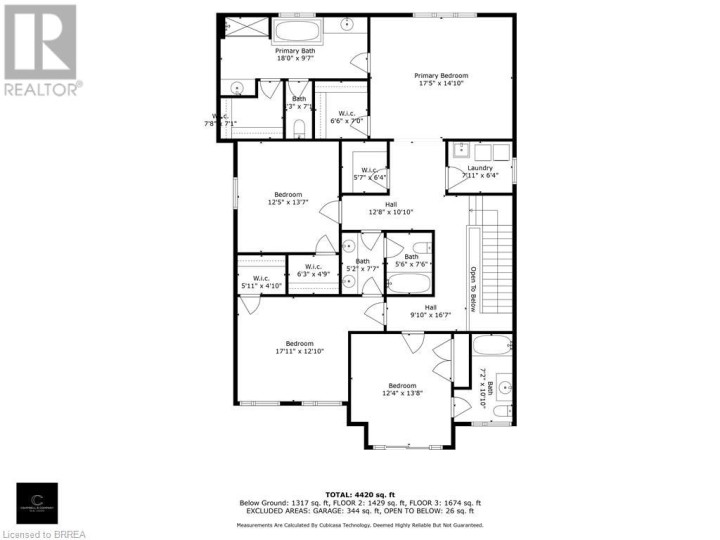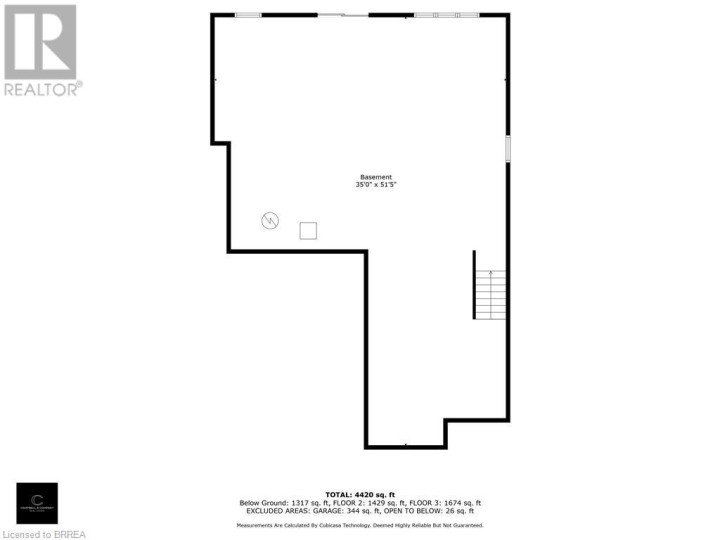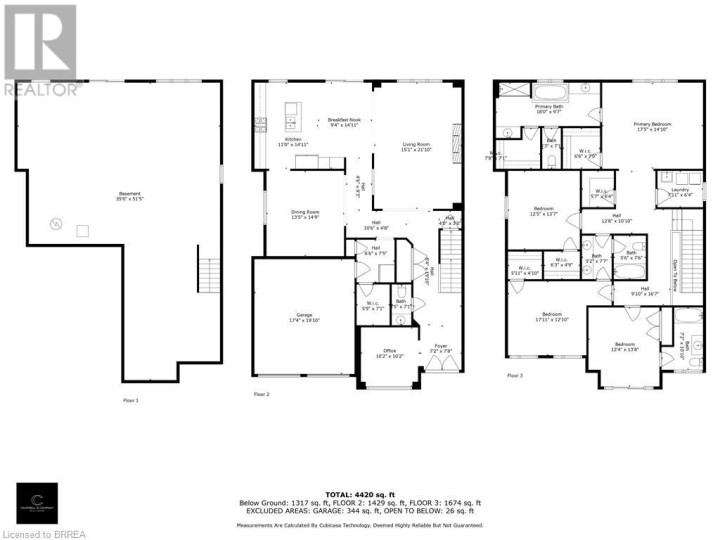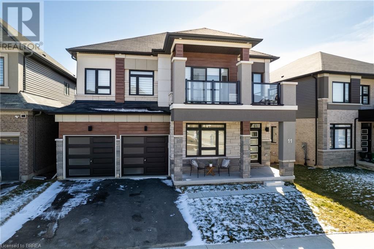
$1,399,999
About this House
Welcome to 11 Stauffer Road, a stunning property nestled along the picturesque Grand River in Brantford. This luxurious home boasts 4 bedrooms, 4 bathrooms, a sprawling 3,448 square feet of living space, and a captivating open concept design. Featuring a walk-out basement and backing onto Green Space, this property is an entertainer’s dream! Conveniently located close to the Brantford Golf & Country Club, this property offers not only luxury living, but also easy access to recreational amenities & quick access to the highway. The magnificent kitchen boasts top of the line built-in Bosch appliances, sleek countertops, and ample storage space, creating a culinary delight for any aspiring chef. With an elegant, separate dining room, ideal for hosting gatherings & entertaining guests. The spacious living areas have an abundance of natural light, illuminating the numerous, impeccable interior upgrades - including 9-foot ceilings! A luxurious master suite is a retreat of its own, featuring a spa-like ensuite bathroom and walk-in closet. With three additional bedrooms offering comfort and privacy and stylish bathrooms with contemporary fixtures and finishes. This home offers a perfect blend of elegance, comfort, and natural beauty. You can enjoy easy access to parks, walking trails, shopping centres, restaurants, schools, and other conveniences. The Grand River provides a gorgeous backdrop, offering endless opportunities for outdoor activities such as kayaking, fishing, and nature walks. Come experience luxury living along the Grand River! Don\'t miss out on the opportunity to make this exquisite property your own. Schedule a viewing today and experience luxury living at its finest. (id:14735)
More About The Location
Take Paris Road to Hardy Road. Turn left onto Hardy Road. Turn left onto Wright Street. Turn left onto Oak Park Road/Wright Street. Oak Park Road/Wright Street turns right and becomes Stauffer Road.
Listed by Keller Williams Innovation Realty.
 Brought to you by your friendly REALTORS® through the MLS® System and TDREB (Tillsonburg District Real Estate Board), courtesy of Brixwork for your convenience.
Brought to you by your friendly REALTORS® through the MLS® System and TDREB (Tillsonburg District Real Estate Board), courtesy of Brixwork for your convenience.
The information contained on this site is based in whole or in part on information that is provided by members of The Canadian Real Estate Association, who are responsible for its accuracy. CREA reproduces and distributes this information as a service for its members and assumes no responsibility for its accuracy.
The trademarks REALTOR®, REALTORS® and the REALTOR® logo are controlled by The Canadian Real Estate Association (CREA) and identify real estate professionals who are members of CREA. The trademarks MLS®, Multiple Listing Service® and the associated logos are owned by CREA and identify the quality of services provided by real estate professionals who are members of CREA. Used under license.
Features
- MLS®: 40566343
- Type: House
- Bedrooms: 4
- Bathrooms: 4
- Square Feet: 3,448 sqft
- Full Baths: 3
- Half Baths: 1
- Parking: 4 (Attached Garage)
- Fireplaces: 1
- Storeys: 2 storeys
- Year Built: 2022
- Construction: Poured Concrete
Rooms and Dimensions
- Laundry room: 7'11'' x 6'4''
- 4pc Bathroom: 7'2'' x 10'10''
- 4pc Bathroom: 10'8'' x 7'6''
- Bedroom: 12'4'' x 13'8''
- Bedroom: 17'11'' x 12'10''
- Bedroom: 12'5'' x 13'7''
- Other: 6'6'' x 7'0''
- Other: 7'8'' x 7'1''
- Full bathroom: 18'0'' x 9'7''
- Primary Bedroom: 17'5'' x 14'10''
- 2pc Bathroom: 5'0'' x 7'1''
- Office: 10'2'' x 10'2''
- Dining room: 13'5'' x 14'9''
- Eat in kitchen: 20'4'' x 14'11''
- Living room: 15'1'' x 21'0''

