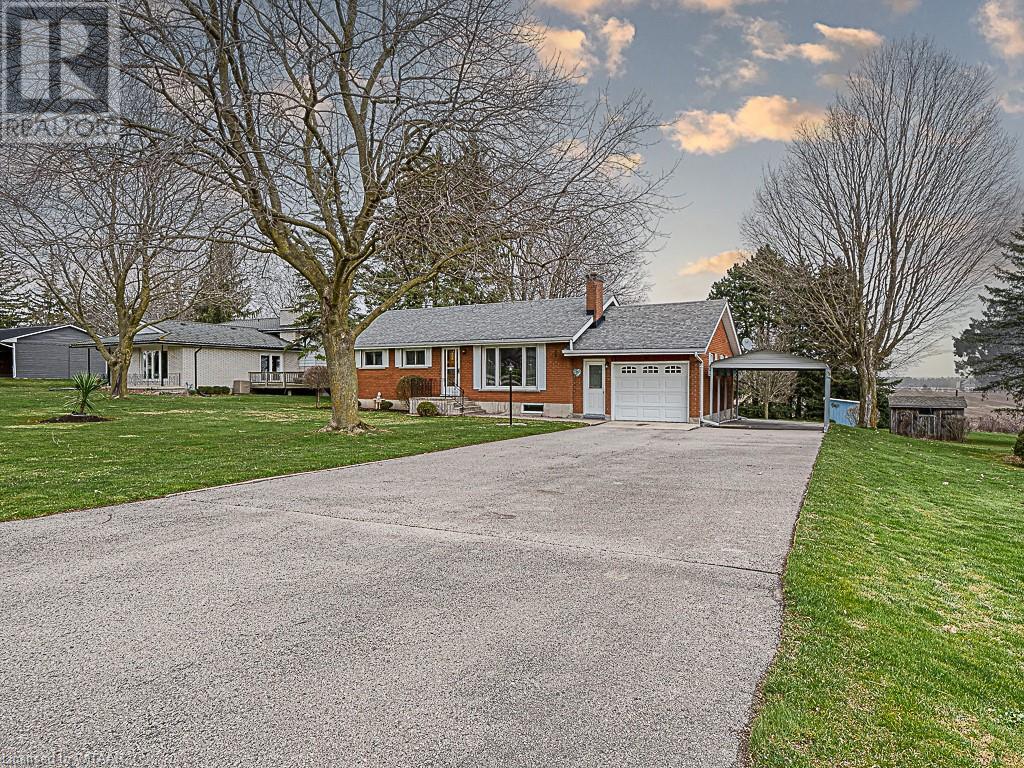
$675,000
About this House
SPRAWLING OASIS OF GREENERY! This home boasts expansive grounds ideal for those seeking ample outdoor space and tranquil setting. Simple and clean landscaping and a generous lot size, there\'s plenty of room to roam and enjoy nature\'s tranquility. Whether you\'re envisioning a garden retreat, recreational activities, or simply basking in the serenity of your own private haven, this large lush property offers endless possibilities. Embrace the opportunity to create your dream lifestyle amidst the beauty and space this remarkable home provides. This picturesque property offers ample parking with both an attached garage and carport, ensuring convenience for home owners and guests alike. Enjoy the serenity of the outdoors on the large back deck, perfect for relaxation or entertaining overlooking wide open green space. With its solid foundation and spacious layout, this home presents endless updating potential, allowing you to customize and modernize to your heart\'s desire. Don\'t miss the opportunity to make this your dream home! (id:14735)
More About The Location
From Woodstock - south on Mill St past the 401 ramps. Road turns into Sweaburg Rd, turn right on Dodge Line and property is on the right hand side.
Listed by Century 21 Heritage Hous.
 Brought to you by your friendly REALTORS® through the MLS® System and TDREB (Tillsonburg District Real Estate Board), courtesy of Brixwork for your convenience.
Brought to you by your friendly REALTORS® through the MLS® System and TDREB (Tillsonburg District Real Estate Board), courtesy of Brixwork for your convenience.
The information contained on this site is based in whole or in part on information that is provided by members of The Canadian Real Estate Association, who are responsible for its accuracy. CREA reproduces and distributes this information as a service for its members and assumes no responsibility for its accuracy.
The trademarks REALTOR®, REALTORS® and the REALTOR® logo are controlled by The Canadian Real Estate Association (CREA) and identify real estate professionals who are members of CREA. The trademarks MLS®, Multiple Listing Service® and the associated logos are owned by CREA and identify the quality of services provided by real estate professionals who are members of CREA. Used under license.
Features
- MLS®: 40567567
- Type: House
- Bedrooms: 3
- Bathrooms: 2
- Square Feet: 1,053 sqft
- Full Baths: 1
- Half Baths: 1
- Parking: 9 (, Carport)
- Fireplaces: 1
- Storeys: 1 storeys
- Year Built: 1970
- Construction: Poured Concrete
Rooms and Dimensions
- Storage: 6'7'' x 8'10''
- Storage: 9'11'' x 6'7''
- Utility room: 20'10'' x 10'0''
- 1pc Bathroom: Measurements not available
- Laundry room: 17'5'' x 9'1''
- Recreation room: 31'2'' x 11'3''
- Bedroom: 8'7'' x 11'2''
- Bedroom: 9'1'' x 11'1''
- Primary Bedroom: 12'11'' x 10'6''
- 4pc Bathroom: Measurements not available
- Living room: 20'3'' x 11'2''
- Dining room: 7'9'' x 9'4''
- Kitchen: 9'11'' x 9'4''












































