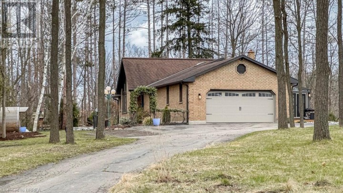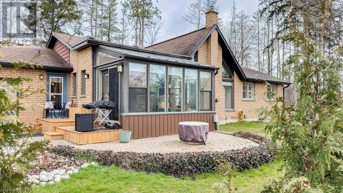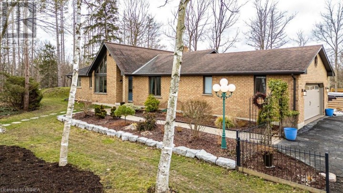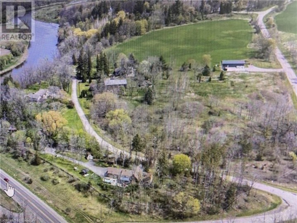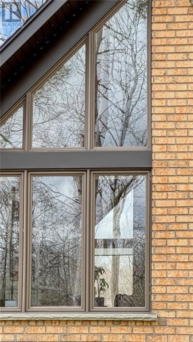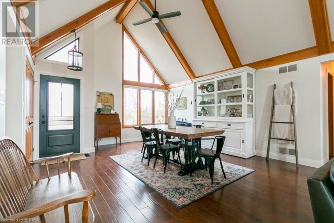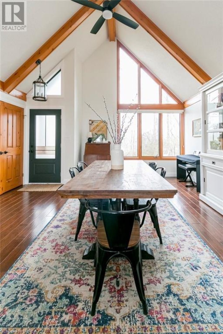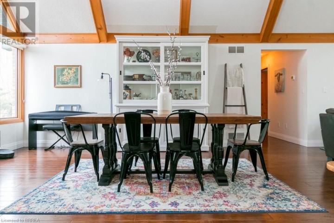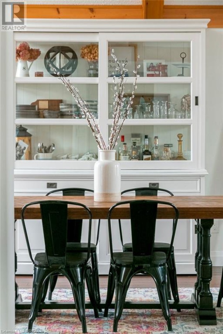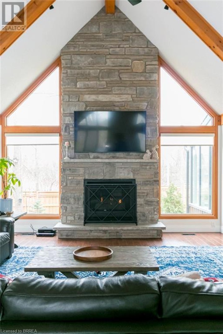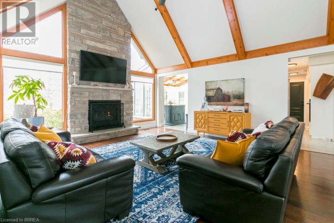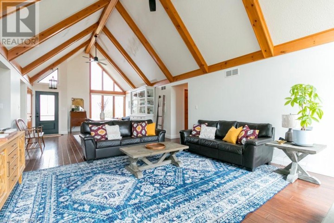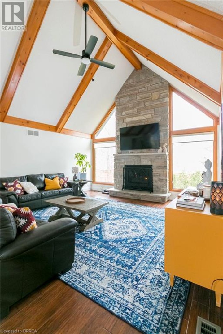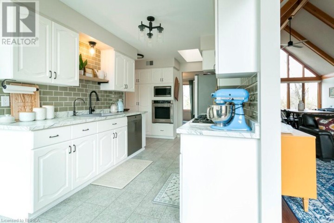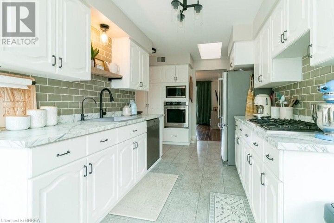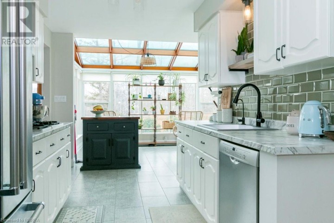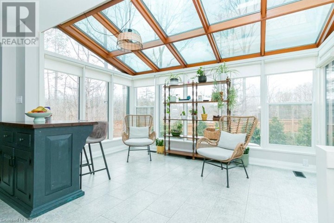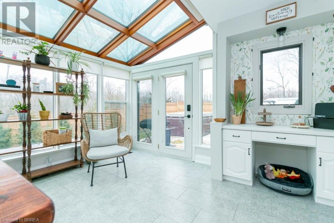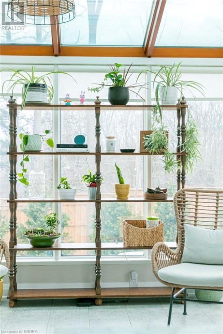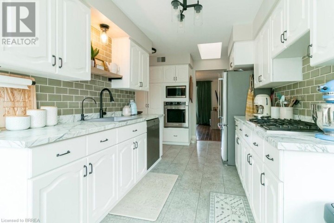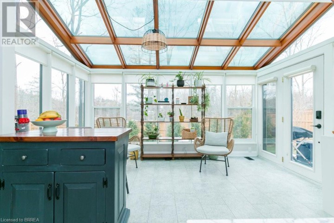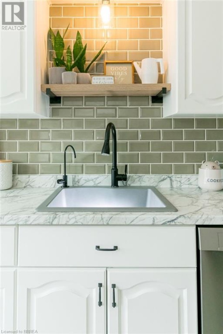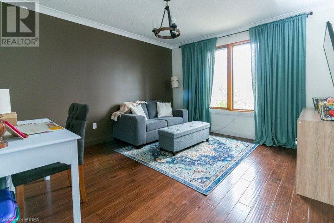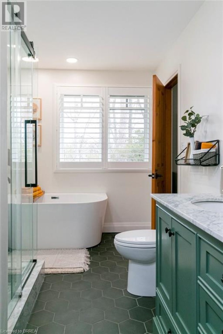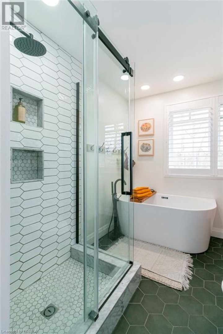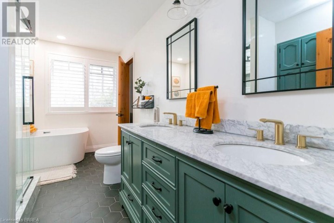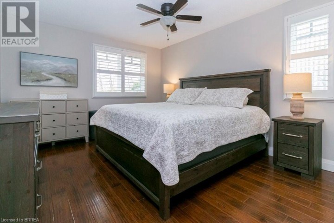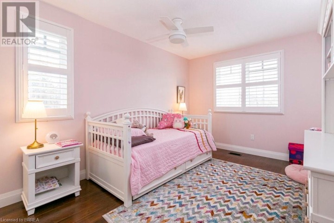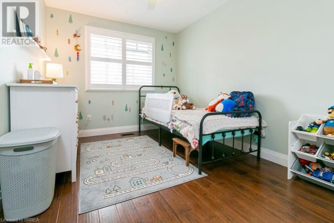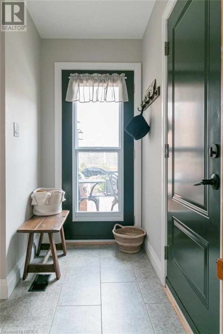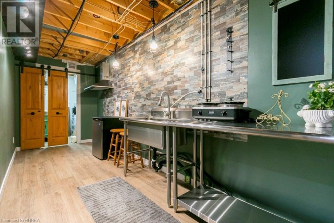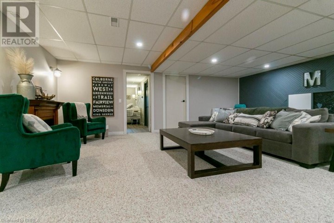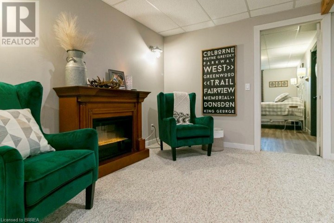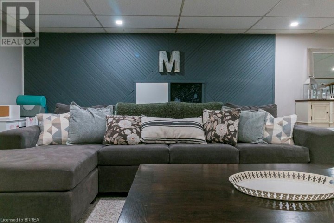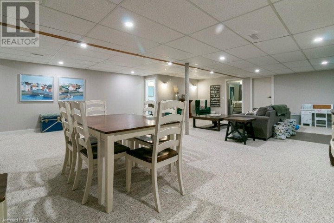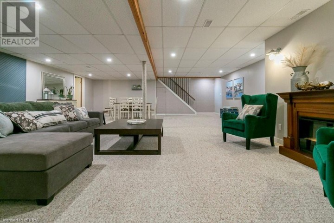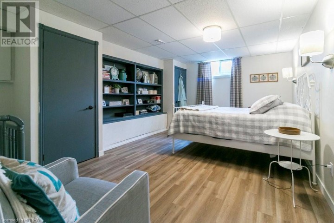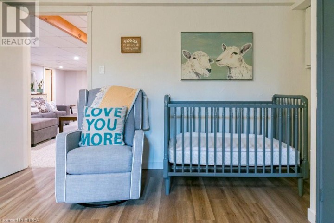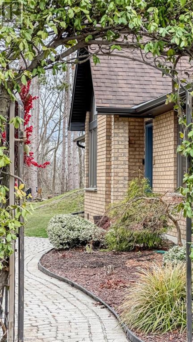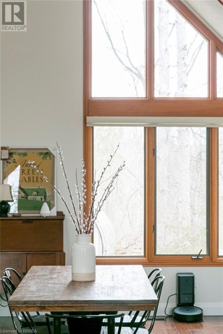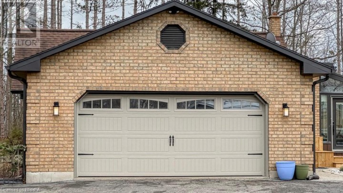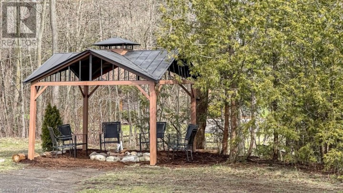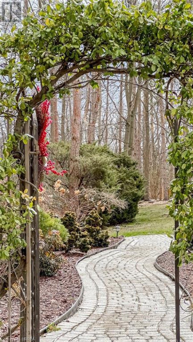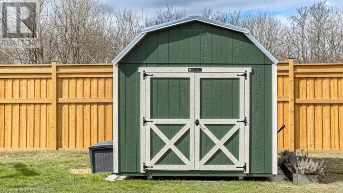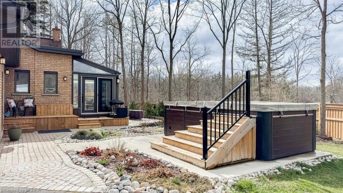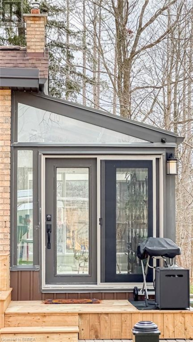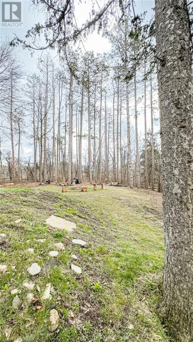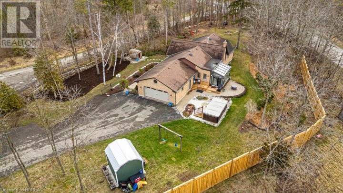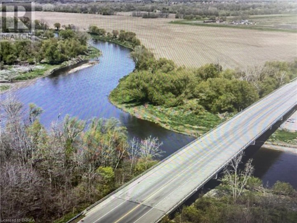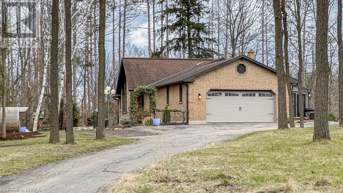
$1,199,000
About this House
Looking for a private beautiful home close to the city amenities but also a setting that brings you close to nature, Grand River trails, birds and wildlife? Located on a private cul de sac. All new fencing across the back ($30,000.) Drive through the private gates up the driveway and you will feel like you are in cottage country! Take a look at this sprawling custom built brick ranch home with its fabulous beamed 18\' vaulted ceilings, floor to ceiling brick faced gas fireplace, huge windows, updated bathrooms, kitchen with big bright sunroom addition, main floor laundry, huge family room, main floor office and four bedrooms! full finished lower level is bright and spacious with pot lights, new stairway and fresh carpet. Brewery room room could be adapted to second kitchen for in law accomodation. Theres a second door that would provide a private entrance. Attached double garage. New side decking. Interlock walkways. Trees, gated driveway and outdoor sauna, deck and lovely perennial gardens and bushes. (id:14735)
More About The Location
Oxbow Rd, Cockshutt Rd
Listed by Century 21 Heritage Group Ltd.
 Brought to you by your friendly REALTORS® through the MLS® System and TDREB (Tillsonburg District Real Estate Board), courtesy of Brixwork for your convenience.
Brought to you by your friendly REALTORS® through the MLS® System and TDREB (Tillsonburg District Real Estate Board), courtesy of Brixwork for your convenience.
The information contained on this site is based in whole or in part on information that is provided by members of The Canadian Real Estate Association, who are responsible for its accuracy. CREA reproduces and distributes this information as a service for its members and assumes no responsibility for its accuracy.
The trademarks REALTOR®, REALTORS® and the REALTOR® logo are controlled by The Canadian Real Estate Association (CREA) and identify real estate professionals who are members of CREA. The trademarks MLS®, Multiple Listing Service® and the associated logos are owned by CREA and identify the quality of services provided by real estate professionals who are members of CREA. Used under license.
Features
- MLS®: 40563159
- Type: House
- Bedrooms: 4
- Bathrooms: 2
- Square Feet: 1,904 sqft
- Lot Size: 1 sqft
- Full Baths: 2
- Parking: 10 (Attached Garage)
- Fireplaces: 2
- Storeys: 1 storeys
- Year Built: 1991
- Construction: Poured Concrete
Rooms and Dimensions
- Bedroom: 10'11'' x 13'2''
- 3pc Bathroom: Measurements not available
- Workshop: 19'3'' x 18'1''
- Office: 19'3'' x 13'0''
- Recreation room: 30'6'' x 24'11''
- Laundry room: 7'6'' x 5'6''
- 3pc Bathroom: Measurements not available
- Bedroom: 14'0'' x 9'0''
- Bedroom: 14'0'' x 10'0''
- Primary Bedroom: 13'10'' x 11'4''
- Bonus Room: 16'0'' x 8'0''
- Kitchen: 18'3'' x 8'0''
- Dining room: 14'5'' x 13'0''
- Living room: 35'0'' x 15'0''

