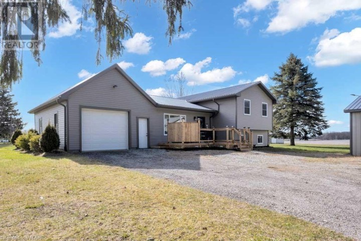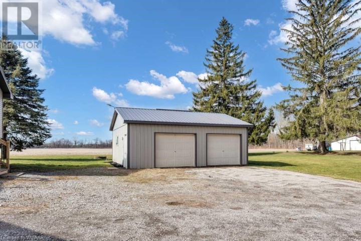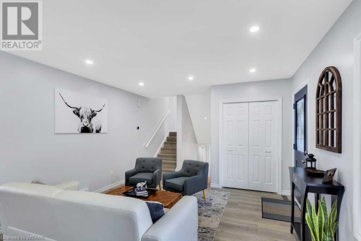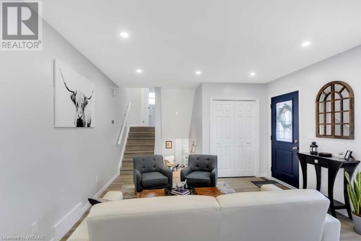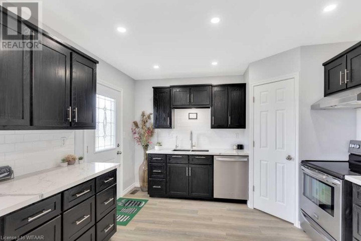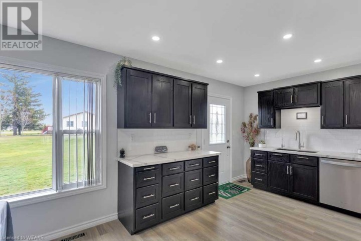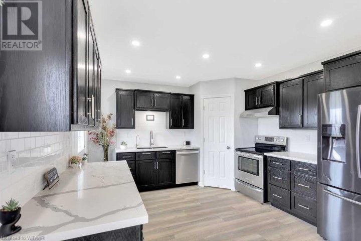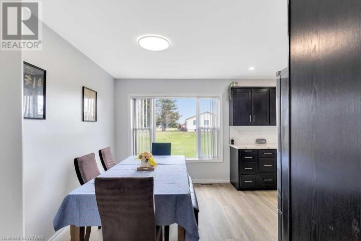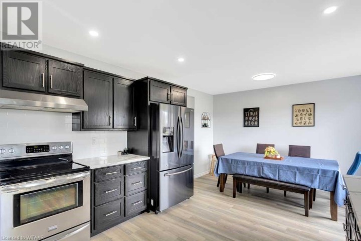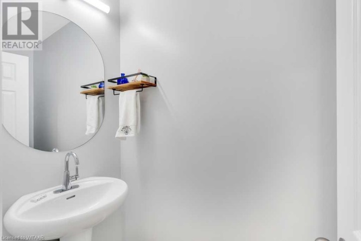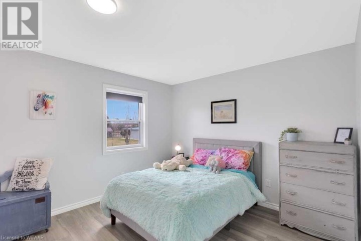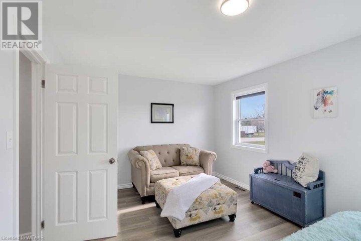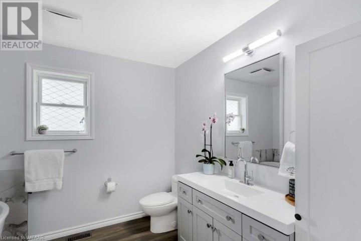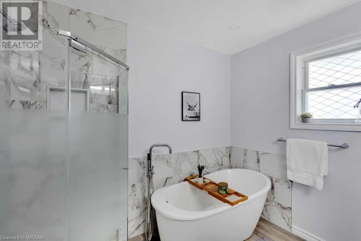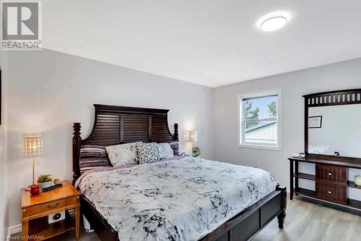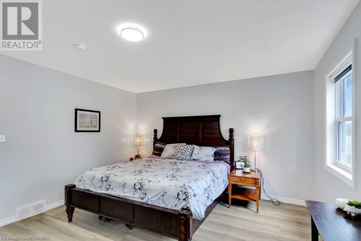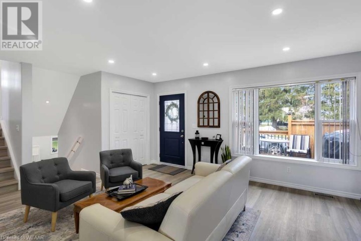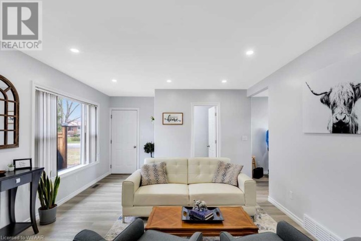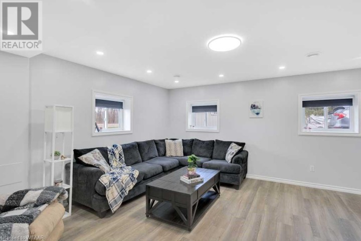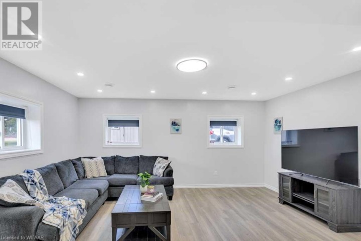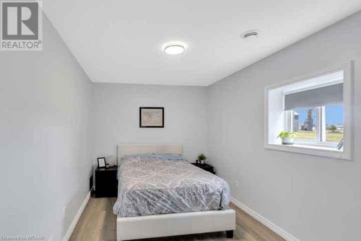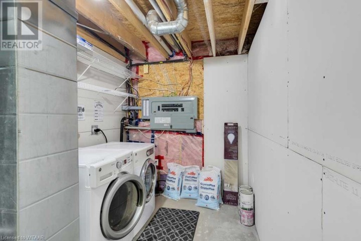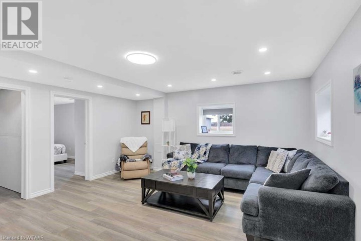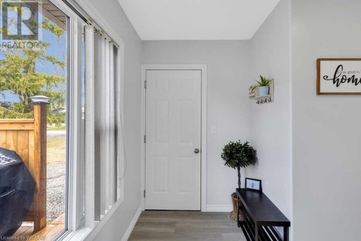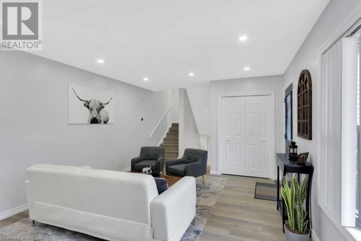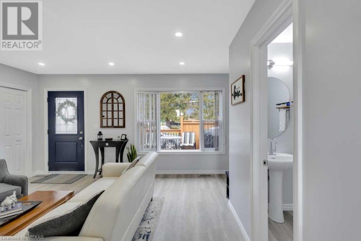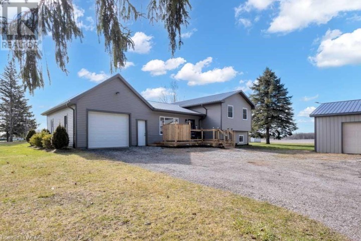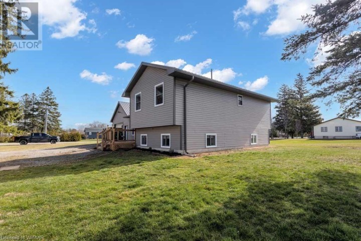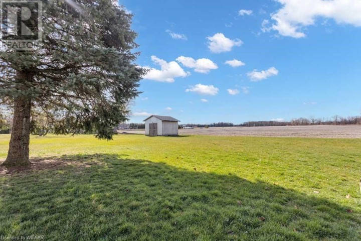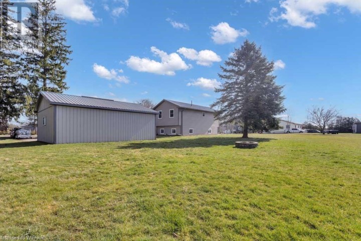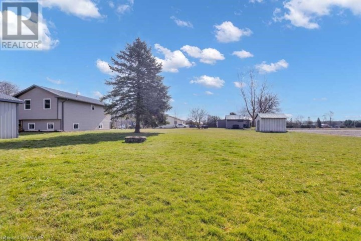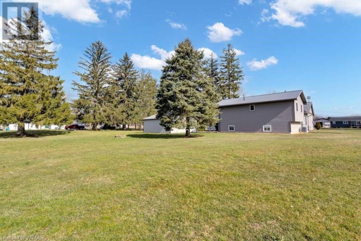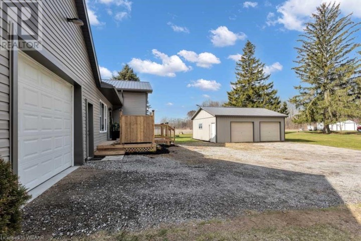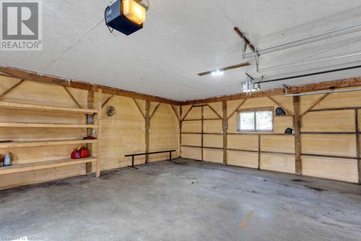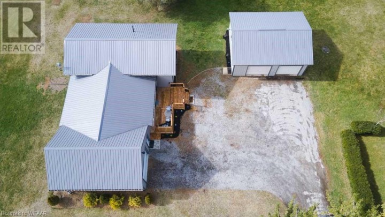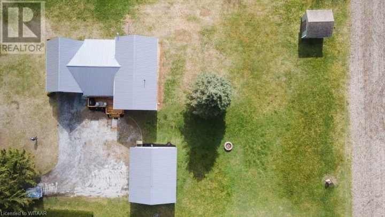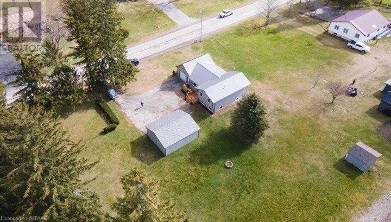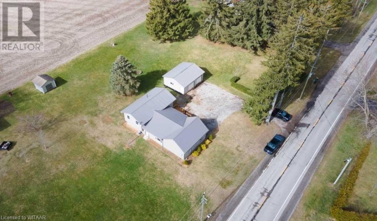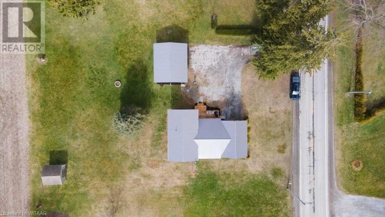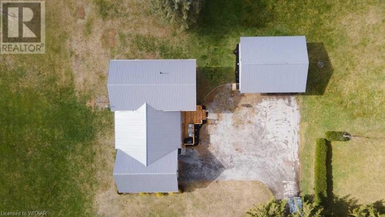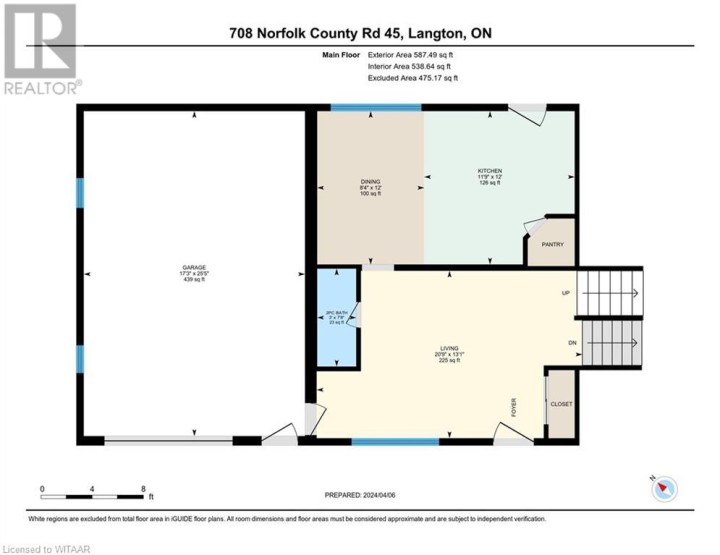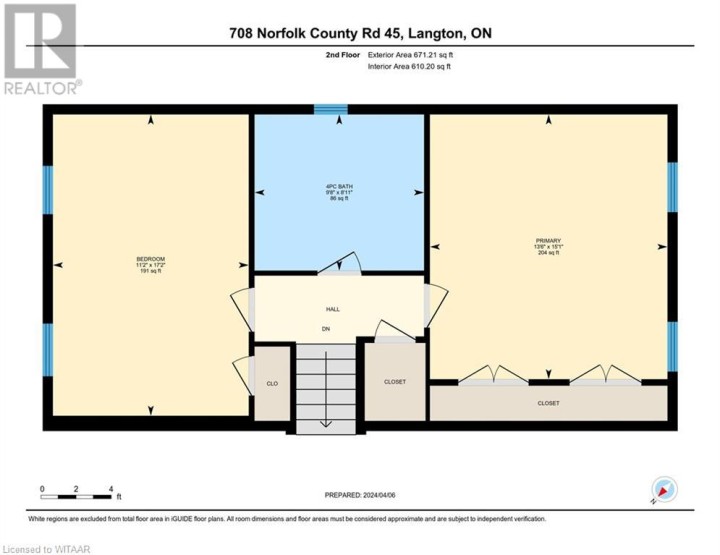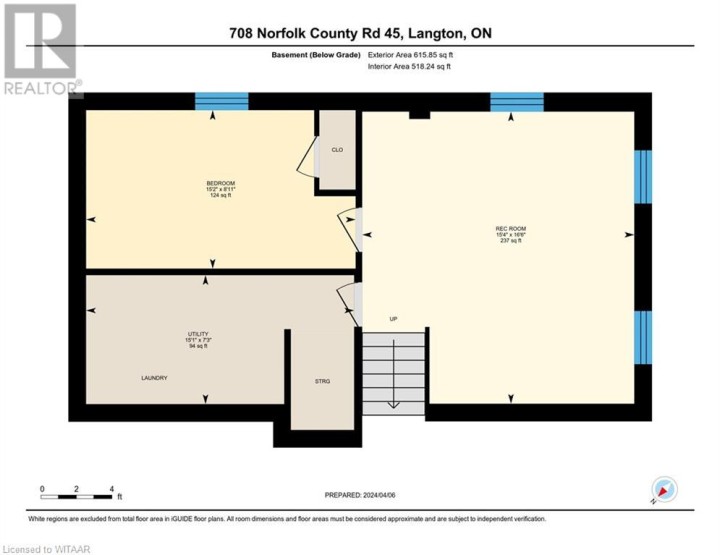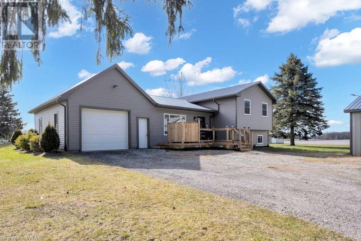
$679,900
About this House
Experience the great outdoors right from your doorstep! Nestled in the picturesque countryside, this charming home boasts everything you desire. Ideal for families, this home features three sunlit bedrooms, a modern four-piece bathroom, and an updated kitchen exuding style. Gather the family for cozy movie nights in the spacious rec room. Outside, unwind in the expansive yard with breathtaking views of the neighbouring field. Plus, discover endless possibilities in the detached two-car garage/shop. With recent upgrades including new AC & furnace, insulation, and flooring throughout the home in 2023, as well as a new deck installation, main bathroom update, and fresh paint in 2024, this property is truly move-in ready. Additional highlights include the addition of a powder room in 2024 and a recently emptied, March 2024 septic system. Don\'t miss out on the opportunity to make this your new home sweet home! All measurements and taxes are approximate. (id:14735)
More About The Location
On #45 in village of Frogmore on south side.
Listed by Century 21 Heritage House Ltd Brokerage.
 Brought to you by your friendly REALTORS® through the MLS® System and TDREB (Tillsonburg District Real Estate Board), courtesy of Brixwork for your convenience.
Brought to you by your friendly REALTORS® through the MLS® System and TDREB (Tillsonburg District Real Estate Board), courtesy of Brixwork for your convenience.
The information contained on this site is based in whole or in part on information that is provided by members of The Canadian Real Estate Association, who are responsible for its accuracy. CREA reproduces and distributes this information as a service for its members and assumes no responsibility for its accuracy.
The trademarks REALTOR®, REALTORS® and the REALTOR® logo are controlled by The Canadian Real Estate Association (CREA) and identify real estate professionals who are members of CREA. The trademarks MLS®, Multiple Listing Service® and the associated logos are owned by CREA and identify the quality of services provided by real estate professionals who are members of CREA. Used under license.
Features
- MLS®: 40567774
- Type: House
- Bedrooms: 3
- Bathrooms: 2
- Square Feet: 1,150 sqft
- Full Baths: 1
- Half Baths: 1
- Parking: 11 (, Detached Garage, Visitor Parking)
- Construction: Block
Rooms and Dimensions
- 4pc Bathroom: 9'8'' x 8'11''
- Bedroom: 17'2'' x 11'2''
- Primary Bedroom: 15'1'' x 13'1''
- Utility room: 15'1'' x 7'3''
- Bedroom: 15'2'' x 8'11''
- Recreation room: 16'6'' x 15'4''
- 2pc Bathroom: 7'8'' x 3'0''
- Dining room: 12'0'' x 8'4''
- Kitchen: 12'0'' x 11'9''
- Living room: 20'9'' x 13'1''

