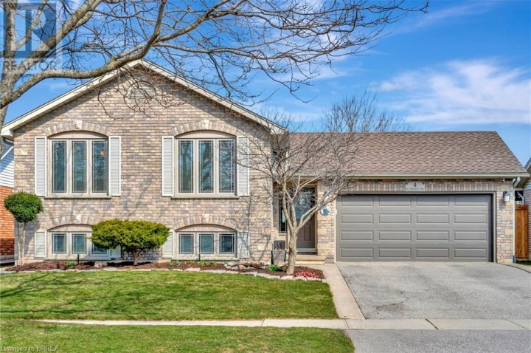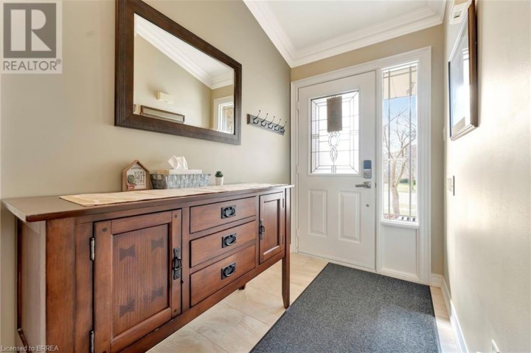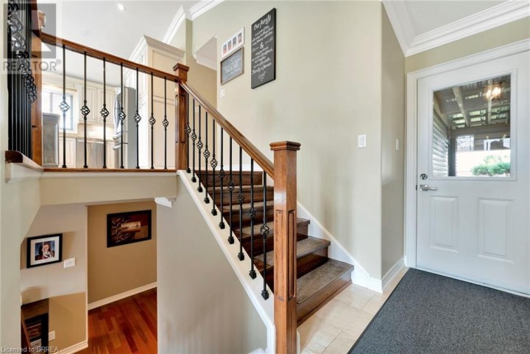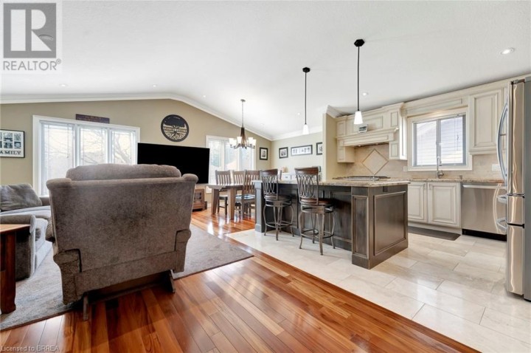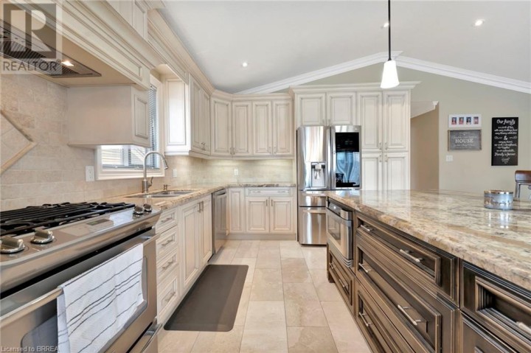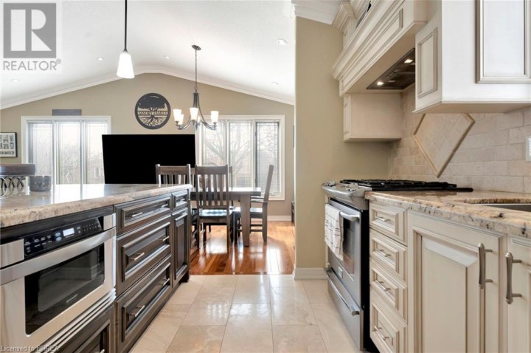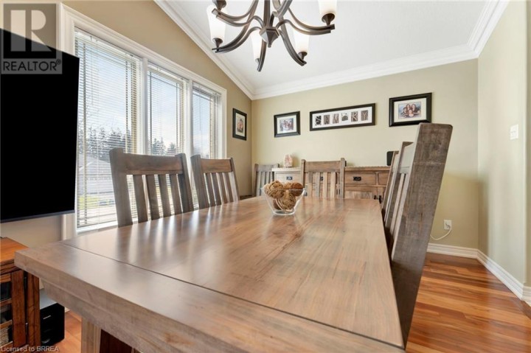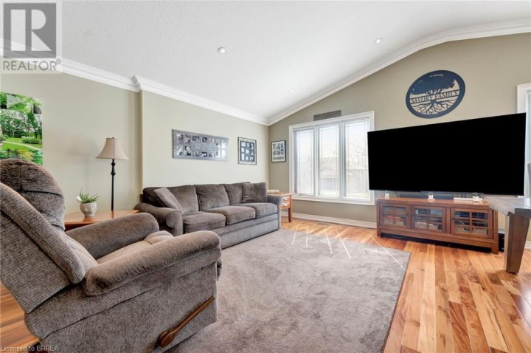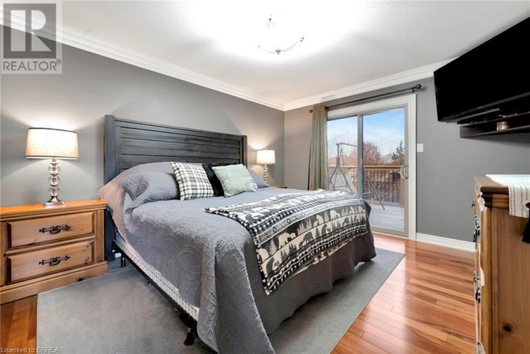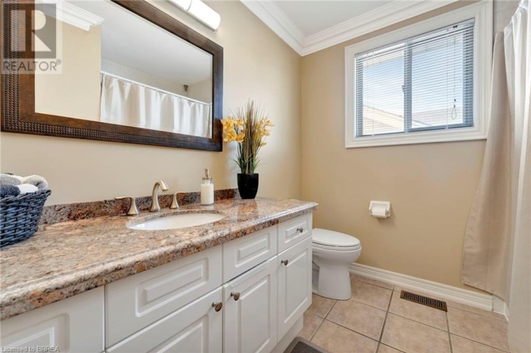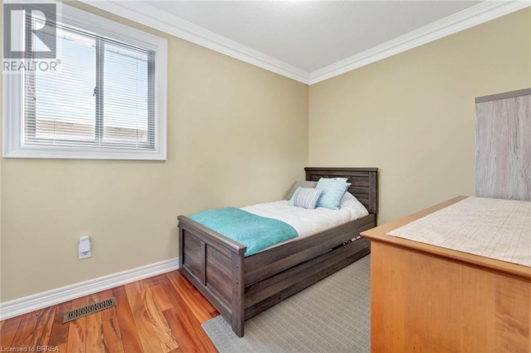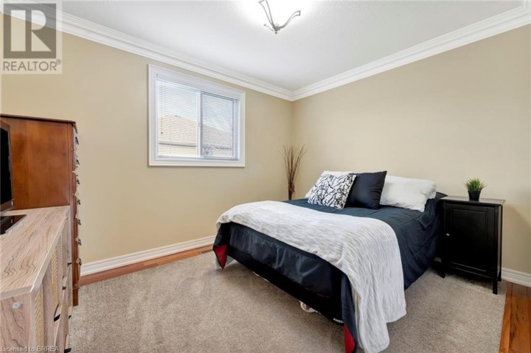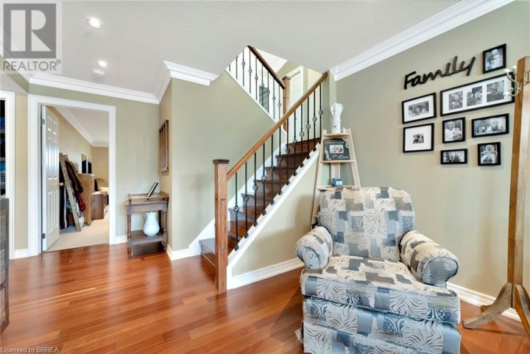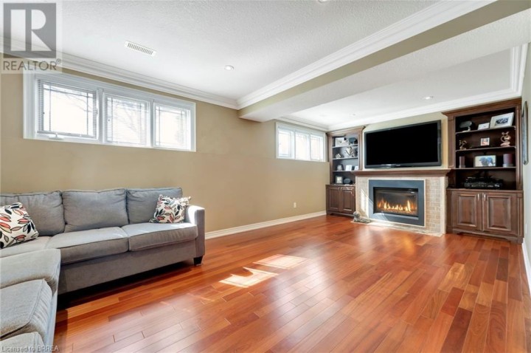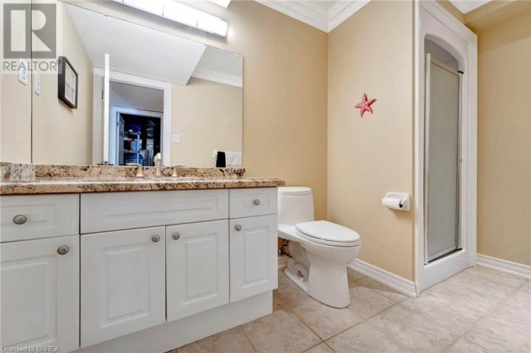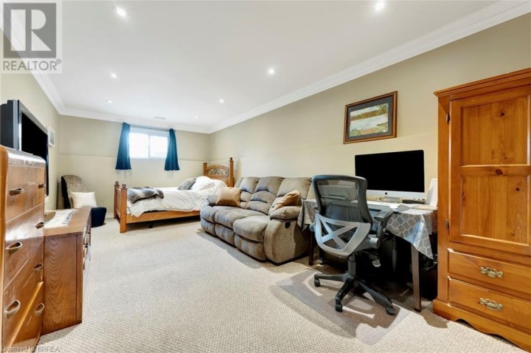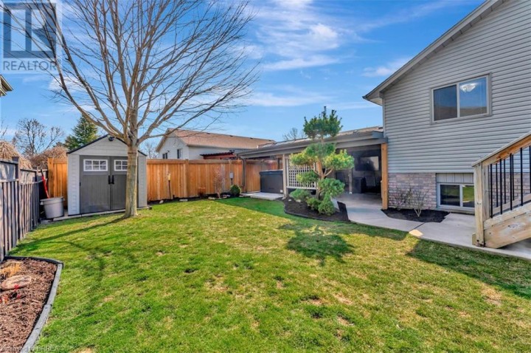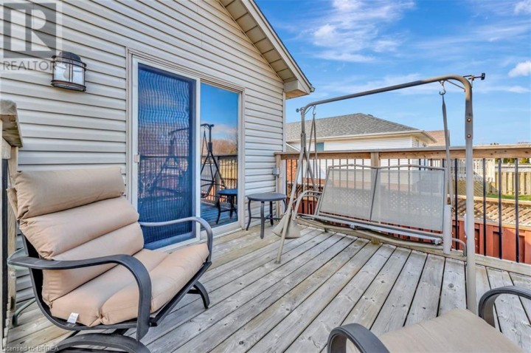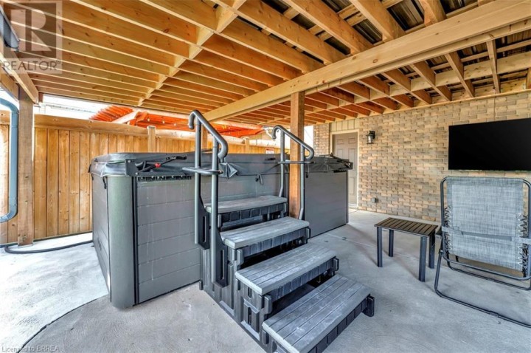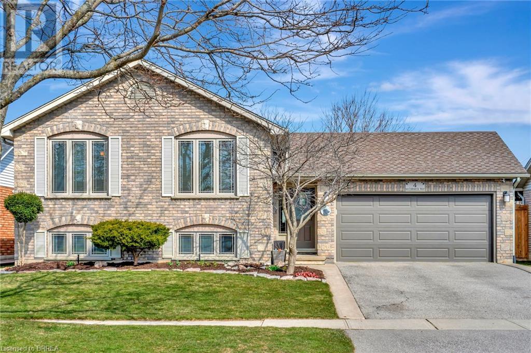
$849,919
About this House
Experience the allure of North Brantford living with this stunning property conveniently located near a public golf course. Boasting 4 bedrooms, 2 bathrooms, and over 2000 square feet of meticulously designed living space, this home promises a turn-key lifestyle. Upon entry, you\'re welcomed by a bright and expansive foyer that seamlessly transitions to an upper level open-concept living room, dining area, and kitchen. The kitchen, adorned with stainless steel appliances, a sizable island, and ample cabinetry, is an upgraded haven for culinary enthusiasts. The airy primary bedroom offers a serene retreat with its own walkout to a beautiful deck, perfect for enjoying morning coffee or evening sunsets. Additionally, this level features a luxurious 4-piece washroom and two generously sized bedrooms. Descend to the lower level to discover a spacious rec room, complete with a cozy gas fireplace and built-in storage—a perfect space for relaxation or entertaining. Another large bedroom and a convenient 3-piece washroom provide additional comfort and functionality. Outside, the backyard oasis awaits, featuring a large wood deck and covered lower section, complete with a relaxing swim spa—a haven for outdoor gatherings and serene moments alike. Don\'t miss the opportunity to own this impeccably maintained property. Schedule your showing today and embark on a journey to luxurious living in North Brantford. (id:14735)
More About The Location
Heading South on Balmoral Drive, turn right onto McCormick Way and the house is on your right
Listed by Pay It Forward Realty.
 Brought to you by your friendly REALTORS® through the MLS® System and TDREB (Tillsonburg District Real Estate Board), courtesy of Brixwork for your convenience.
Brought to you by your friendly REALTORS® through the MLS® System and TDREB (Tillsonburg District Real Estate Board), courtesy of Brixwork for your convenience.
The information contained on this site is based in whole or in part on information that is provided by members of The Canadian Real Estate Association, who are responsible for its accuracy. CREA reproduces and distributes this information as a service for its members and assumes no responsibility for its accuracy.
The trademarks REALTOR®, REALTORS® and the REALTOR® logo are controlled by The Canadian Real Estate Association (CREA) and identify real estate professionals who are members of CREA. The trademarks MLS®, Multiple Listing Service® and the associated logos are owned by CREA and identify the quality of services provided by real estate professionals who are members of CREA. Used under license.
Features
- MLS®: 40567266
- Type: House
- Bedrooms: 4
- Bathrooms: 2
- Square Feet: 2,233 sqft
- Full Baths: 2
- Parking: 4 (Attached Garage)
- Fireplaces: 1
- Storeys: 1 storeys
- Construction: Poured Concrete
Rooms and Dimensions
- Bedroom: 11'4'' x 22'5''
- Utility room: 11'3'' x 28'4''
- 3pc Bathroom: 11'2'' x 6'0''
- Family room: 22'8'' x 15'0''
- 4pc Bathroom: 11'3'' x 7'8''
- Bedroom: 7'11'' x 11'0''
- Bedroom: 11'5'' x 9'1''
- Primary Bedroom: 11'3'' x 15'1''
- Dining room: 11'7'' x 9'10''
- Living room: 11'8'' x 23'6''
- Kitchen: 11'7'' x 13'5''

