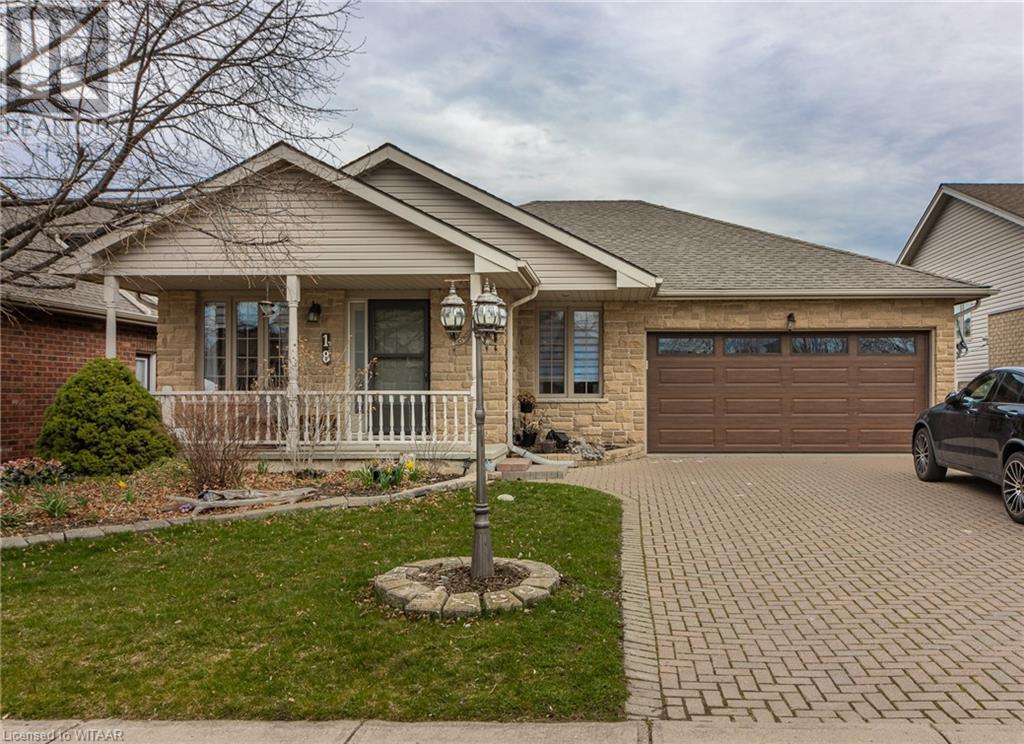
$729,900
About this House
Quality built by Goodman Homes, a brick bungalow with 3 bedrooms, double garage, large workshop, 2 baths and overall spacious and well-maintained condition in a sought-after neighborhood!! 3 good size bedrooms adorn the main floor with a 4 piece bath, kitchen and living-room offer a great space to have dinners and entertain as well as main floor laundry. Downstairs there is enough space for your whole family for game or movie nights or relaxing with friends and family. When you walk out to your backyard you will enjoy summers on your deck or let your imagination unfurl in your good sized workshop. These homes rarely come on the market, don\'t miss out! Workshop 2021 with a wood burning stove, Roof 2016, furnace 2024 water heater 2024, garage door 2021, approx. gas $75/Water $60/hydro $130 per month ---- (id:14735)
More About The Location
Drive West on Dundas to Lansdowne turn North to Cardinal, turn East to Oriole turn North, the property is on your East side
Listed by Re/Max a-b Realty Ltd Brokerage.
 Brought to you by your friendly REALTORS® through the MLS® System and TDREB (Tillsonburg District Real Estate Board), courtesy of Brixwork for your convenience.
Brought to you by your friendly REALTORS® through the MLS® System and TDREB (Tillsonburg District Real Estate Board), courtesy of Brixwork for your convenience.
The information contained on this site is based in whole or in part on information that is provided by members of The Canadian Real Estate Association, who are responsible for its accuracy. CREA reproduces and distributes this information as a service for its members and assumes no responsibility for its accuracy.
The trademarks REALTOR®, REALTORS® and the REALTOR® logo are controlled by The Canadian Real Estate Association (CREA) and identify real estate professionals who are members of CREA. The trademarks MLS®, Multiple Listing Service® and the associated logos are owned by CREA and identify the quality of services provided by real estate professionals who are members of CREA. Used under license.
Features
- MLS®: 40567609
- Type: House
- Bedrooms: 3
- Bathrooms: 2
- Square Feet: 1,347 sqft
- Full Baths: 2
- Parking: 4 (Attached Garage)
- Storeys: 1 storeys
- Construction: Poured Concrete
Rooms and Dimensions
- Utility room: 10'7'' x 11'5''
- Recreation room: 21'5'' x 24'8''
- Family room: 21'5'' x 11'7''
- Cold room: 16'1'' x 5'1''
- 3pc Bathroom: Measurements not available
- Recreation room: Measurements not available
- Sitting room: Measurements not available
- Mud room: 4'5'' x 14'2''
- Laundry room: 8'5'' x 5'6''
- 4pc Bathroom: 10'2'' x 5'6''
- Bedroom: 10'5'' x 12'0''
- Bedroom: 10'1'' x 8'7''
- Primary Bedroom: 10'11'' x 12'11''
- Kitchen/Dining room: 17'0'' x 20'2''
- Living room: 13'6'' x 17'0''





