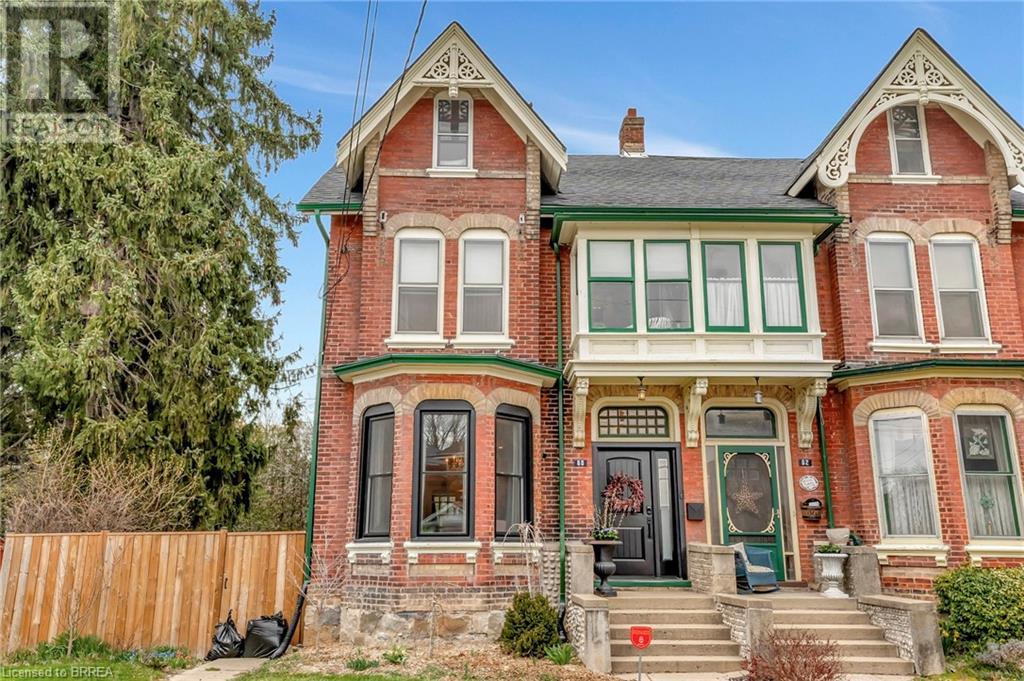
$815,000
About this House
Embrace the enchanting allure of Paris, ON The Prettiest Little Town in Canada . Nestled just steps from the Grand River, this Victorian semi offers a serene sanctuary with 3 bedrooms, 1.5 bathrooms, and a blend of original details and modern comforts. Enjoy the tranquility of the quiet neighbourhood, while still being conveniently close to biking trails and the bustling downtown area. Step inside to find a seamless fusion of historic charm and contemporary living. Antique chandeliers grace the foyer, complementing the original oak baseboards and resurfaced hardwood floors throughout. The main floor boasts separate living and dining areas, along with a renovated kitchen, updated laundry, mud room and 2 pc bath at the rear of the home. Upstairs, on the second level two bedrooms, a large walk-in closet (formally a third bedroom), and a remodelled bathroom await, while the third floor surprises with a spacious bedroom flooded with natural light. The basement offers extra living space with a storage room that could be used as a bedroom, rec room. Outside, a spacious fenced yard invites gatherings with loved ones. Recent upgrades include a new concrete flooring the garage, garage door, along with 5 new windows, sliding door, front door, pergola-covered deck, pond, furnace, mini split heat unit for the third floor, and fully renovated bathroom. Don\'t miss out on the chance to immerse yourself in the rich history and charm of this captivating community. (id:14735)
More About The Location
Take 403 west, turn on Paris road north (hwy 2), turn right on willow st (hwy 51),turn left on william st home on th right
Listed by Re/Max Twin City Realty Inc..
 Brought to you by your friendly REALTORS® through the MLS® System and TDREB (Tillsonburg District Real Estate Board), courtesy of Brixwork for your convenience.
Brought to you by your friendly REALTORS® through the MLS® System and TDREB (Tillsonburg District Real Estate Board), courtesy of Brixwork for your convenience.
The information contained on this site is based in whole or in part on information that is provided by members of The Canadian Real Estate Association, who are responsible for its accuracy. CREA reproduces and distributes this information as a service for its members and assumes no responsibility for its accuracy.
The trademarks REALTOR®, REALTORS® and the REALTOR® logo are controlled by The Canadian Real Estate Association (CREA) and identify real estate professionals who are members of CREA. The trademarks MLS®, Multiple Listing Service® and the associated logos are owned by CREA and identify the quality of services provided by real estate professionals who are members of CREA. Used under license.
Features
- MLS®: 40566948
- Type: House
- Bedrooms: 3
- Bathrooms: 2
- Square Feet: 3,203 sqft
- Full Baths: 1
- Half Baths: 1
- Parking: 4 (Detached Garage)
- Storeys: 3 storeys
- Construction: Stone
Rooms and Dimensions
- Bedroom: 18'1'' x 9'1''
- Bedroom: 12'0'' x 15'2''
- 4pc Bathroom: Measurements not available
- Other: 10'6'' x 7'9''
- Office: 9'2'' x 7'3''
- Bedroom: 22'1'' x 9'2''
- Recreation room: 17'2'' x 17'10''
- Storage: Measurements not available
- 2pc Bathroom: Measurements not available
- Laundry room: 10'6'' x 13'5''
- Sunroom: 10'4'' x 16'11''
- Kitchen: 10'7'' x 16'11''
- Dining room: 12'3'' x 16'3''
- Living room: 12'3'' x 16'3''
















































