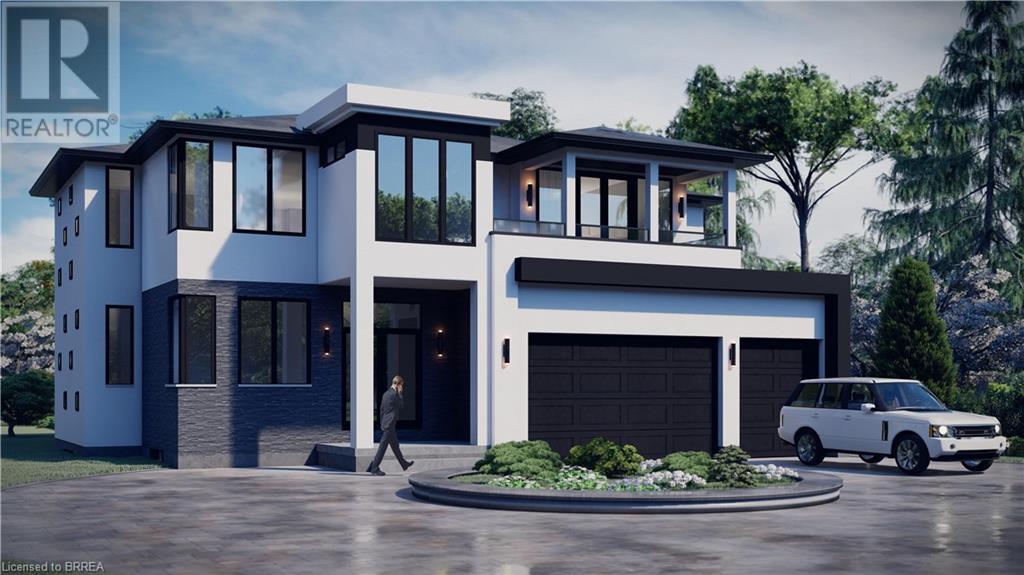
$2,499,900
About this House
Prepare to embrace a lifestyle defined by modern elegance and comfort with this to-be-built property in the prestigious Arlington Collection by Carnaby Homes, nestled in the picturesque Paris, Ontario. This bespoke home, sprawling over 4,720 sq ft, features 4 bedrooms and 4.5 bathrooms, meticulously designed for those who appreciate the blend of luxury and practicality. Upon entering through the stately double-door entry, you are immediately greeted by the grandeur of soaring ceilings—9’ in the basement, an impressive 10’ on the main floor, and 9’ on the second floor, creating a voluminous feel throughout the home. This architectural choice enhances the open and expansive layout, making it an ideal setting for both grand entertaining and intimate gatherings. The interior is bathed in natural light, thanks to the large European Tilt and Turn windows that ensure vibrant spaces throughout the day and offer a seamless connection with the outdoors. The home\'s flooring boasts rich hardwood on both the main and second floors, beautifully contrasted by stylish 24x24 ceramic tiles, which together create an ambiance of refined elegance. The oak staircase, an exquisite feature itself, serves as a centerpiece, linking the multiple levels of the home with grace and architectural interest. In the heart of the home, the kitchen and washrooms feature premium granite or quartz countertops, which speak volumes of the no-compromise quality and aesthetics that Carnaby Homes is known for. Enhancing the comfort are two strategically placed electrical fireplaces, which provide cozy focal points where warmth and relaxation meet. Whether hosting a lively social event or enjoying a peaceful evening at home, these fireplaces make every moment a pleasure. This home is not just a place to live but a statement of taste and sophistication. Located in the charming community of Paris, Ontario, it offers an exceptional lifestyle opportunity, blending small-town charm with upscale living. (id:14735)
More About The Location
Grandville Circle to Sass Crescent
Listed by Real Broker Ontario Ltd./Real Broker Ontario Ltd.
 Brought to you by your friendly REALTORS® through the MLS® System and TDREB (Tillsonburg District Real Estate Board), courtesy of Brixwork for your convenience.
Brought to you by your friendly REALTORS® through the MLS® System and TDREB (Tillsonburg District Real Estate Board), courtesy of Brixwork for your convenience.
The information contained on this site is based in whole or in part on information that is provided by members of The Canadian Real Estate Association, who are responsible for its accuracy. CREA reproduces and distributes this information as a service for its members and assumes no responsibility for its accuracy.
The trademarks REALTOR®, REALTORS® and the REALTOR® logo are controlled by The Canadian Real Estate Association (CREA) and identify real estate professionals who are members of CREA. The trademarks MLS®, Multiple Listing Service® and the associated logos are owned by CREA and identify the quality of services provided by real estate professionals who are members of CREA. Used under license.
Features
- MLS®: 40567189
- Type: House
- Bedrooms: 4
- Bathrooms: 5
- Square Feet: 4,720 sqft
- Full Baths: 4
- Half Baths: 1
- Parking: 6 (Attached Garage)
- Storeys: 2 storeys
- Construction: Poured Concrete
Rooms and Dimensions
- 3pc Bathroom: Measurements not available
- Bedroom: 10'9'' x 13'10''
- 3pc Bathroom: Measurements not available
- Bedroom: 11'11'' x 15'3''
- 3pc Bathroom: Measurements not available
- Bedroom: 11'11'' x 16'5''
- Other: 17'3'' x 12'1''
- Full bathroom: Measurements not available
- Primary Bedroom: 19'7'' x 19'5''
- Office: 9'1'' x 12'0''
- 2pc Bathroom: Measurements not available
- Dining room: 13'5'' x 16'11''
- Kitchen: 10'7'' x 19'1''
- Dinette: 14'9'' x 19'1''
- Family room: 21'4'' x 19'1''


























