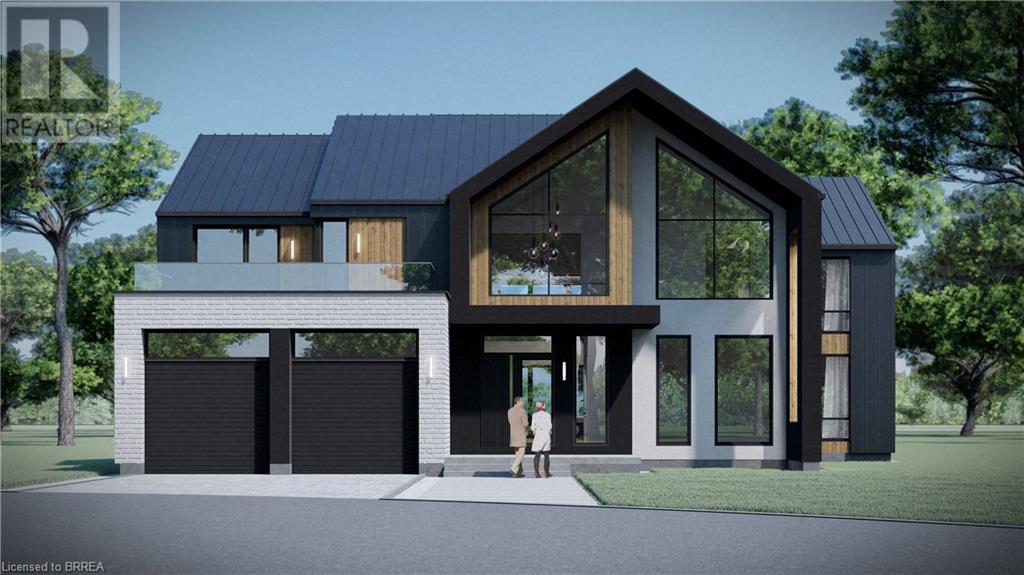
$3,299,900
About this House
Prepare to be captivated by the unparalleled elegance and size of this to-be-built property in the renowned Arlington Collection by Carnaby Homes. Located in the scenic town of Paris, Ontario, this majestic home will boast an impressive 7 beds, 8 baths, and 8,253 sq ft of finished living space. A double-door entry welcomes you to a sleek two-story haven, adorned with European-style tilt and turn windows and doors, set against an exterior fusion of brick, stucco, wood, and board and batten. The main floor is a vision of contemporary elegance with hardwood floors throughout. A primary bedroom suite, complete with a 5-piece ensuite and dual walk-in closets, is complemented by a main floor laundry. The heart of the home is the expansive open-concept living room and kitchen area, featuring a second kitchenette/prep kitchen and pantry for culinary enthusiasts. An office and a mudroom leading to the double car garage add to the practicality of the main level. Upstairs, discover four beds and four baths, each opening to balconies along the entire back of the home. A dedicated study area enhances the functionality of this space. The lower level unveils a second suite with two bedrooms, three bathrooms, laundry, a full kitchen, and spacious living and dining areas. This property represents a unique opportunity to tailor a luxurious home to your tastes and needs, situated in the desirable Arlington Collection by Carnaby Homes. This home promises to be more than just a living space but a lasting legacy, a place where every detail is crafted for luxury, comfort, and ultimate satisfaction. (id:14735)
More About The Location
Grandville Cir to Sass
Listed by Real Broker Ontario Ltd./Real Broker Ontario Ltd.
 Brought to you by your friendly REALTORS® through the MLS® System and TDREB (Tillsonburg District Real Estate Board), courtesy of Brixwork for your convenience.
Brought to you by your friendly REALTORS® through the MLS® System and TDREB (Tillsonburg District Real Estate Board), courtesy of Brixwork for your convenience.
The information contained on this site is based in whole or in part on information that is provided by members of The Canadian Real Estate Association, who are responsible for its accuracy. CREA reproduces and distributes this information as a service for its members and assumes no responsibility for its accuracy.
The trademarks REALTOR®, REALTORS® and the REALTOR® logo are controlled by The Canadian Real Estate Association (CREA) and identify real estate professionals who are members of CREA. The trademarks MLS®, Multiple Listing Service® and the associated logos are owned by CREA and identify the quality of services provided by real estate professionals who are members of CREA. Used under license.
Features
- MLS®: 40567073
- Type: House
- Bedrooms: 7
- Bathrooms: 9
- Square Feet: 8,253 sqft
- Full Baths: 7
- Half Baths: 2
- Parking: 4 (Attached Garage)
- Storeys: 2 storeys
- Construction: Poured Concrete
Rooms and Dimensions
- 3pc Bathroom: Measurements not available
- Bedroom: 17'1'' x 12'4''
- 3pc Bathroom: Measurements not available
- Bedroom: 12'11'' x 13'1''
- 3pc Bathroom: Measurements not available
- Bedroom: 13'6'' x 13'4''
- Library: 12'3'' x 14'6''
- Full bathroom: 12'4'' x 15'2''
- Primary Bedroom: 18'0'' x 14'1''
- Utility room: 10'2'' x 11'2''
- Cold room: 9'2'' x 14'3''
- Storage: 7'3'' x 4'7''
- Gym: 11'4'' x 14'8''
- 2pc Bathroom: Measurements not available
- Dining room: 13'3'' x 7'0''
- Living room: 21'1'' x 18'10''
- Kitchen: 16'9'' x 12'0''
- Laundry room: 7'0'' x 11'8''
- 3pc Bathroom: Measurements not available
- Bedroom: 12'0'' x 13'5''
- Full bathroom: 14'3'' x 10'10''
- Primary Bedroom: 17'0'' x 13'8''
- Kitchen: 14'10'' x 7'0''
- Mud room: 8'0'' x 12'5''
- 2pc Bathroom: 8'0'' x 5'7''
- Dining room: 9'0'' x 18'7''
- Kitchen: 22'0'' x 19'2''
- Living room: 22'5'' x 21'4''
- Office: 12'3'' x 14'4''
- Laundry room: 9'0'' x 6'1''
- Full bathroom: 12'4'' x 15'2''
- Primary Bedroom: 18'0'' x 14'1''




























