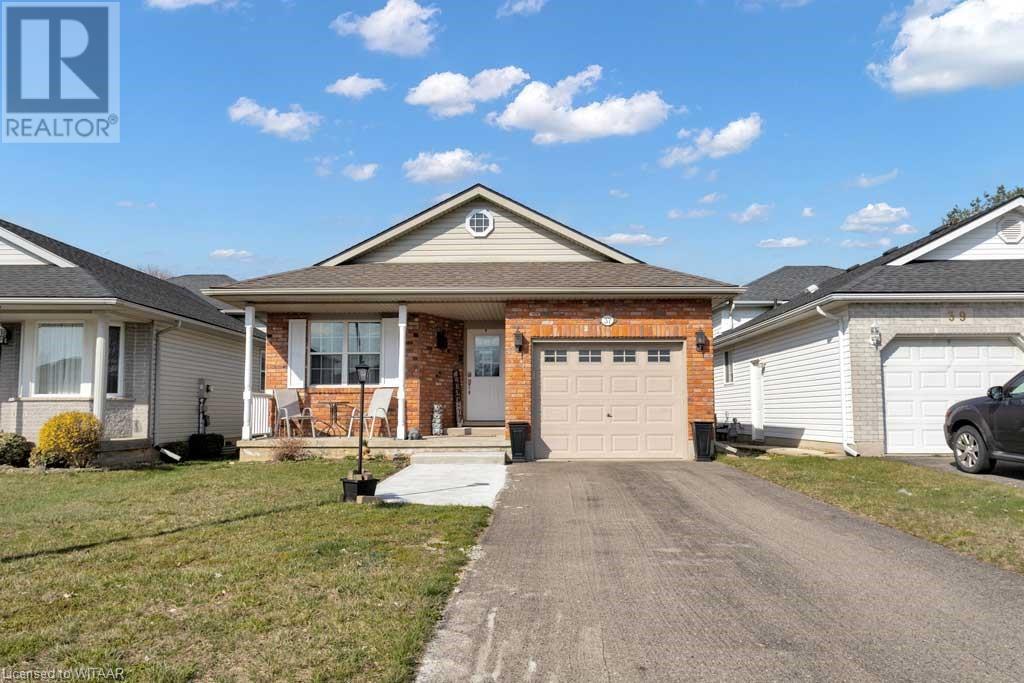
$599,900
About this House
Welcome to your new affordable main-floor living oasis in a peaceful neighborhood! This charming 4-bedroom, 2-bathroom bungalow in Tillsonburg is perfect for empty nesters or families alike. As you enter, you\'ll be greeted by a bright open-concept layout with a soaring cathedral ceiling and cozy fireplace. Step through sliding doors onto the rear deck and patio area, overlooking a fully fenced backyard. On the main floor, you\'ll find a convenient 5-piece bathroom with laundry facilities, along with two spacious bedrooms boasting ample closet space. The master bedroom features a cheater ensuite and double door access, plus convenient indoor entry from the garage. Downstairs, discover two additional finished bedrooms, ideal for offices or a sizable recreation room. But wait, there\'s more! You\'ll also find a handy 3-piece bathroom, plenty of well-organized storage space, and a large workshop area that could easily be finished to your liking. Nestled in a quiet neighborhood with a blend of families and empty nesters, this home offers the perfect balance of tranquility and convenience. Situated on the edge of town, it\'s just a short fifteen-minute drive from the 401. Plus, enjoy easy access to Gilvesy Park and nearby shopping amenities. Don\'t miss out on this fantastic opportunity, have a look today before it\'s gone! (id:14735)
More About The Location
Head East on Barker Street from Tillson Avenue. Right on Peach. Property on the right.
Listed by Century 21 Heritage Hous.
 Brought to you by your friendly REALTORS® through the MLS® System and TDREB (Tillsonburg District Real Estate Board), courtesy of Brixwork for your convenience.
Brought to you by your friendly REALTORS® through the MLS® System and TDREB (Tillsonburg District Real Estate Board), courtesy of Brixwork for your convenience.
The information contained on this site is based in whole or in part on information that is provided by members of The Canadian Real Estate Association, who are responsible for its accuracy. CREA reproduces and distributes this information as a service for its members and assumes no responsibility for its accuracy.
The trademarks REALTOR®, REALTORS® and the REALTOR® logo are controlled by The Canadian Real Estate Association (CREA) and identify real estate professionals who are members of CREA. The trademarks MLS®, Multiple Listing Service® and the associated logos are owned by CREA and identify the quality of services provided by real estate professionals who are members of CREA. Used under license.
Features
- MLS®: 40569887
- Type: House
- Bedrooms: 4
- Bathrooms: 2
- Square Feet: 1,959 sqft
- Full Baths: 2
- Parking: 3 (Attached Garage)
- Storeys: 1 storeys
- Construction: Poured Concrete
Rooms and Dimensions
- Utility room: 10'1'' x 5'9''
- Workshop: 10'8'' x 24'2''
- Bedroom: 12'10'' x 12'6''
- Bedroom: 12'9'' x 11'9''
- 3pc Bathroom: Measurements not available
- Living room: 13'9'' x 11'0''
- Kitchen: 13'6'' x 12'8''
- Dining room: 13'6'' x 11'0''
- Primary Bedroom: 12'5'' x 11'11''
- Bedroom: 11'4'' x 10'5''
- 5pc Bathroom: Measurements not available




















