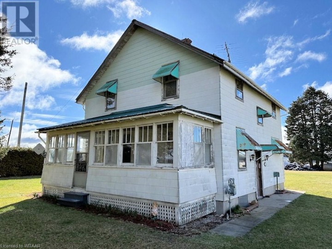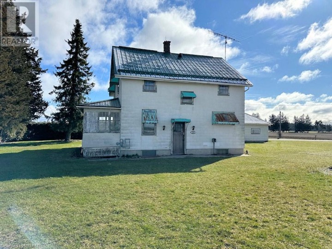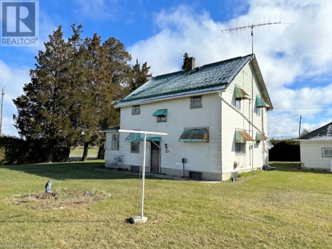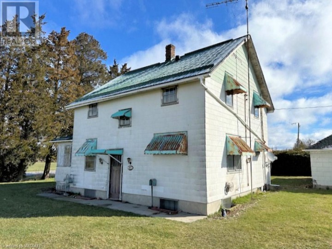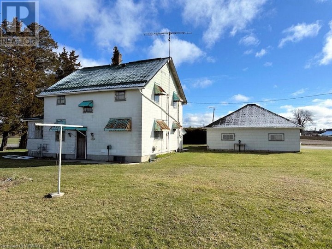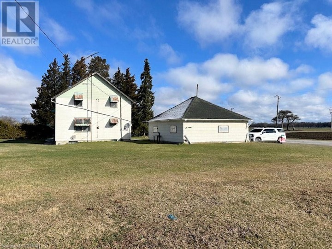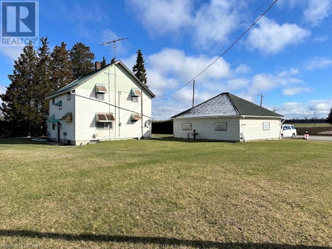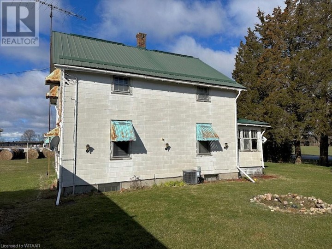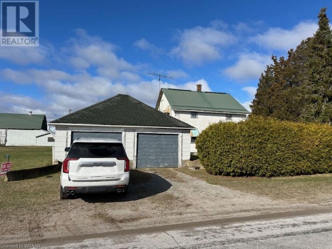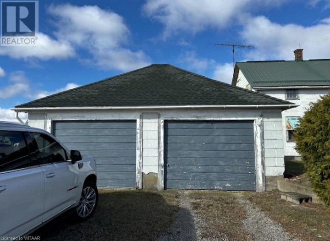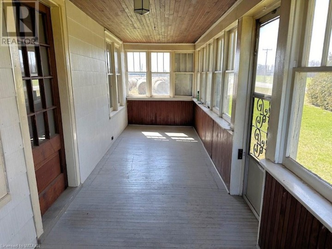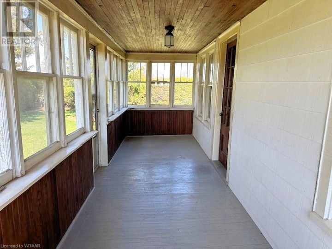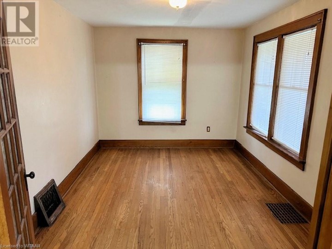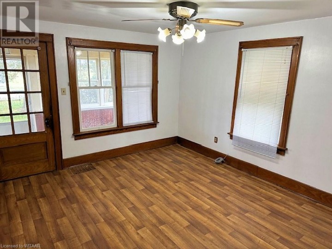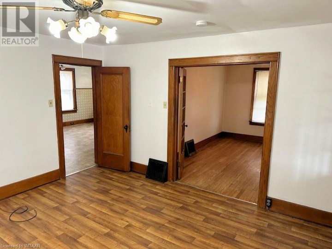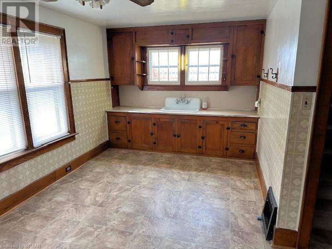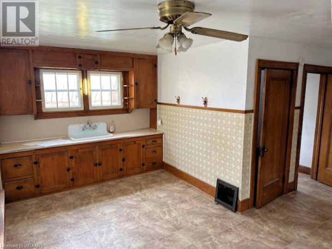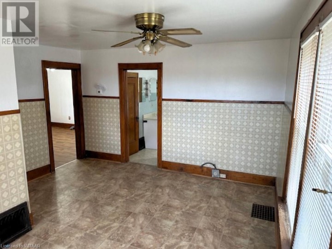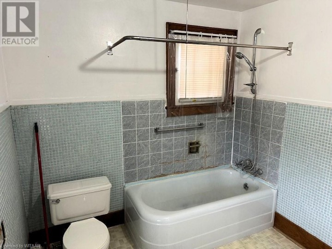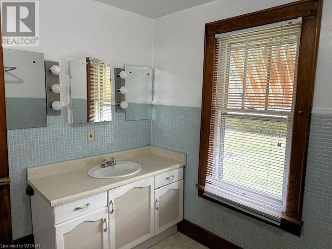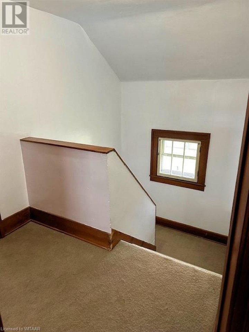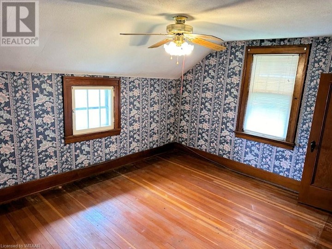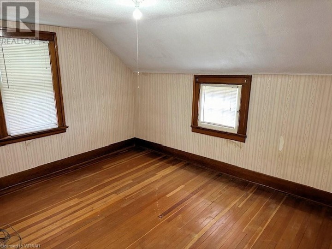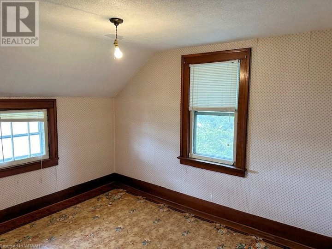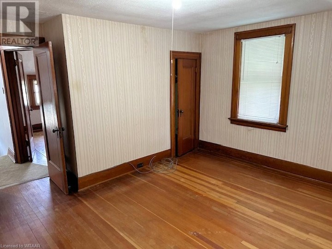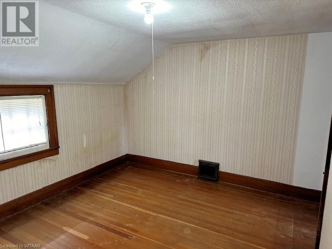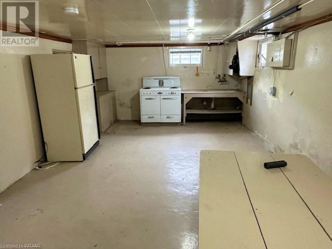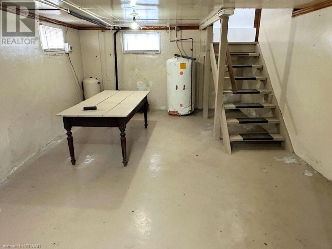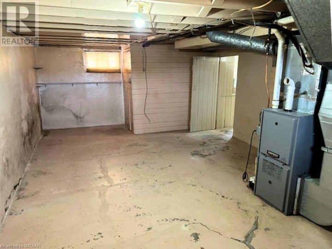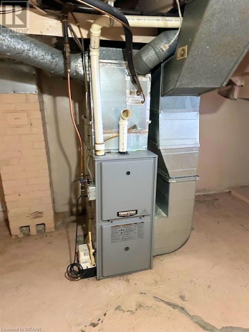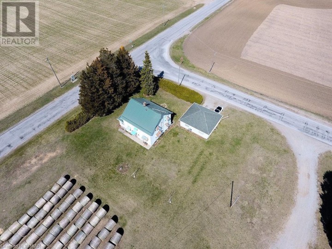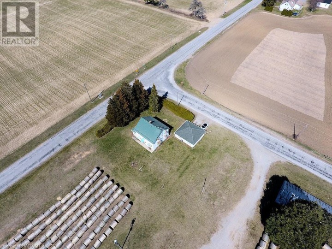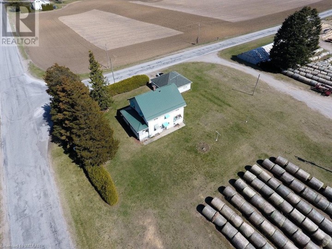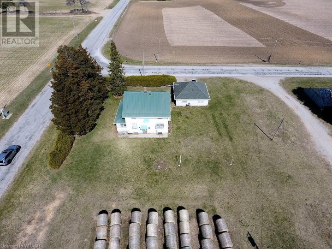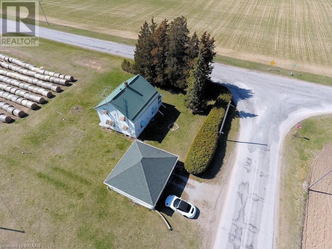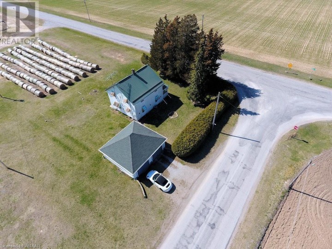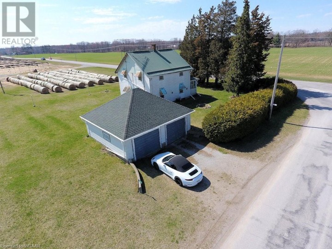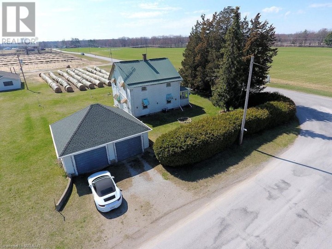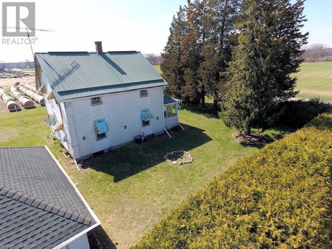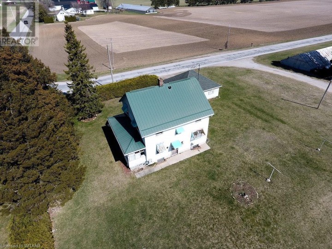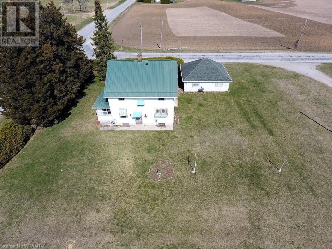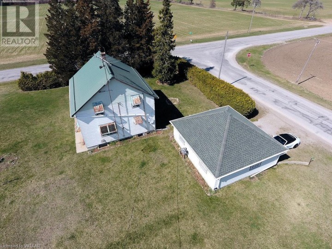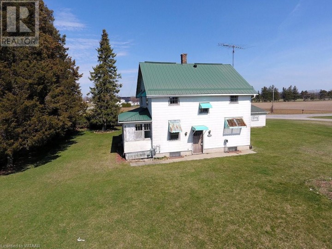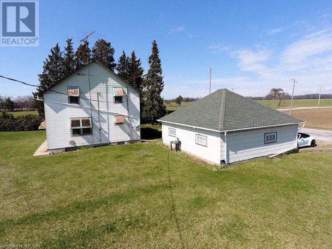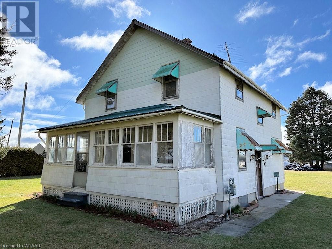
$479,900
About this House
Great rural country starter home surrounded by mature trees and landscaping minutes west of Langton. First time offered recently severed farm house with detached double car garage (24\' 2 X 26\' 2). Situated on a ½ acre of ground this home is strategically placed on the corner or 12th Concession Rd. & West Quarter Line. The two storey Johns-Manville sided home is perfect for the young couple or contractor who want to create some sweat equity. Offering loads of living space on two levels with a full usable basement. Newly repainted and refreshed! Open concept eat-in country kitchen with attached dinette and formal dining area on the side. Large living room with narrow strip hardwood flooring is perfect for family gatherings. A massive 4pc. bathroom is located just off the kitchen and adjacent to the living room. An impressive laundry/storage area can be found in the basement along with an updated efficient gas furnace and central air conditioning. Upstairs you will find a large master suite with hardwood floors and walk in closet. Three additional bedrooms complete this level and is perfect for any growing family. Structurally sound & square home with poured concrete basement. This home has real potential and appears to be sound & level. Don\'t miss this opportunity to get yourself into affordable home ownership! Plot plan on file. (id:14735)
More About The Location
Follow the 12th Concession West of Langton. Property is on the South-West Corner of West Quarter Line & 12th. Concession Rd. (Approximately 3.5 kms West of Langton.)
Listed by Coldwell Banker G.R. Paret Realty Limited Brokerage.
 Brought to you by your friendly REALTORS® through the MLS® System and TDREB (Tillsonburg District Real Estate Board), courtesy of Brixwork for your convenience.
Brought to you by your friendly REALTORS® through the MLS® System and TDREB (Tillsonburg District Real Estate Board), courtesy of Brixwork for your convenience.
The information contained on this site is based in whole or in part on information that is provided by members of The Canadian Real Estate Association, who are responsible for its accuracy. CREA reproduces and distributes this information as a service for its members and assumes no responsibility for its accuracy.
The trademarks REALTOR®, REALTORS® and the REALTOR® logo are controlled by The Canadian Real Estate Association (CREA) and identify real estate professionals who are members of CREA. The trademarks MLS®, Multiple Listing Service® and the associated logos are owned by CREA and identify the quality of services provided by real estate professionals who are members of CREA. Used under license.
Features
- MLS®: 40567959
- Type: House
- Bedrooms: 4
- Bathrooms: 1
- Square Feet: 1,325 sqft
- Full Baths: 1
- Parking: 4 (Detached Garage)
- Storeys: 2 storeys
- Construction: Poured Concrete
Rooms and Dimensions
- Bedroom: 11'7'' x 9'4''
- Bedroom: 13'4'' x 10'7''
- Bedroom: 11'7'' x 9'7''
- Primary Bedroom: 13'4'' x 10'10''
- Utility room: 24'8'' x 13'3''
- Laundry room: 24'8'' x 12'9''
- 4pc Bathroom: 10'7'' x 8'0''
- Porch: 23'6'' x 6'4''
- Kitchen/Dining room: 16'10'' x 13'5''
- Dining room: 13'3'' x 12'2''
- Living room: 12'10'' x 9'5''

