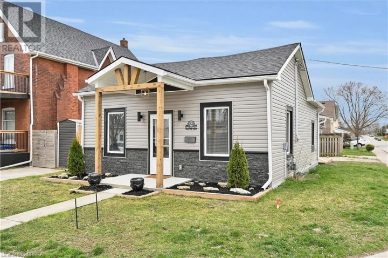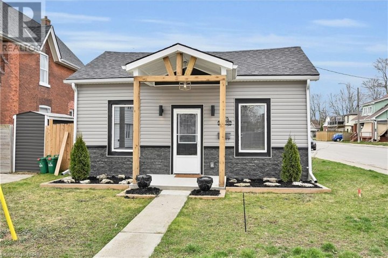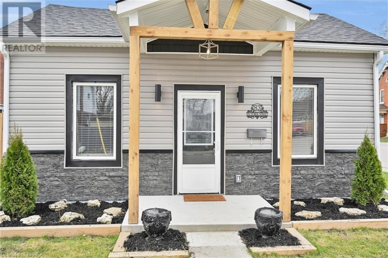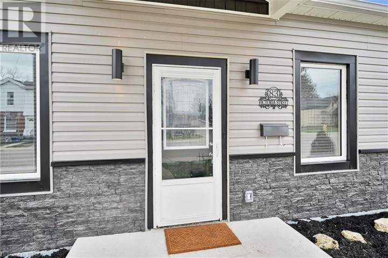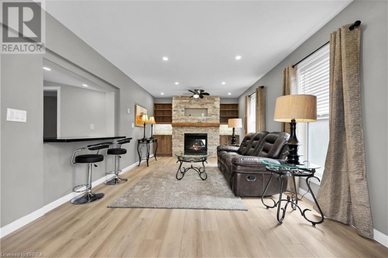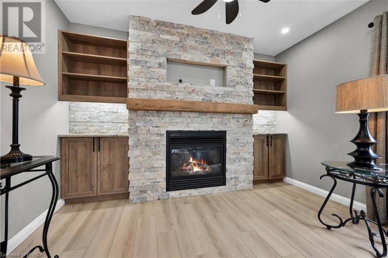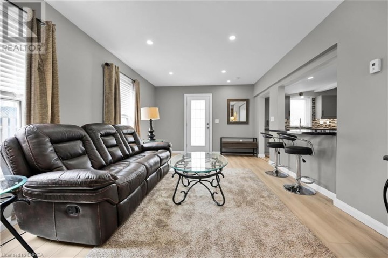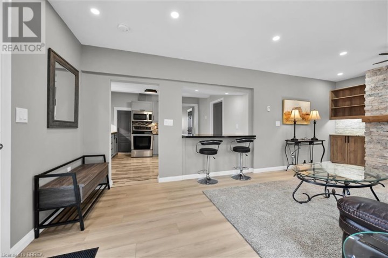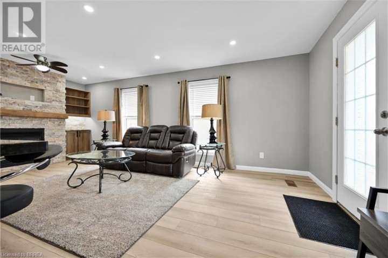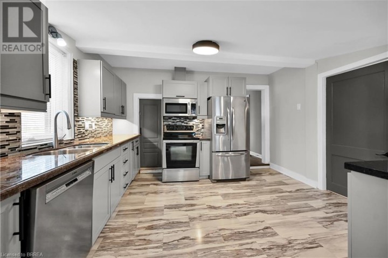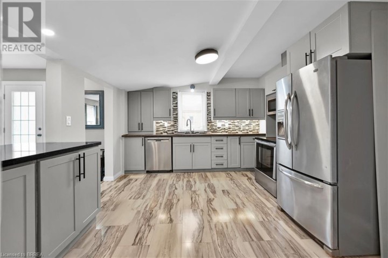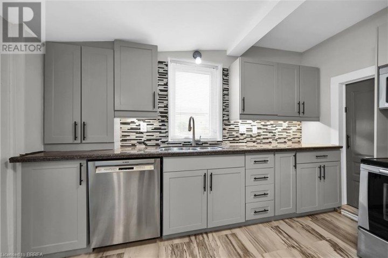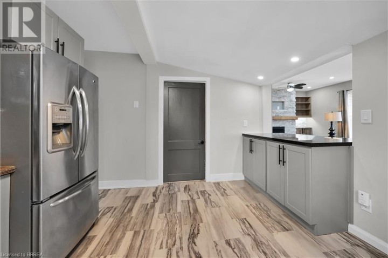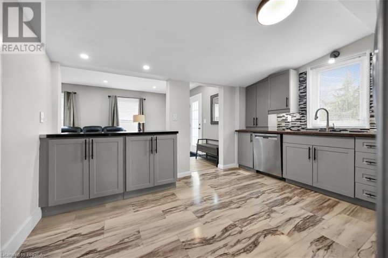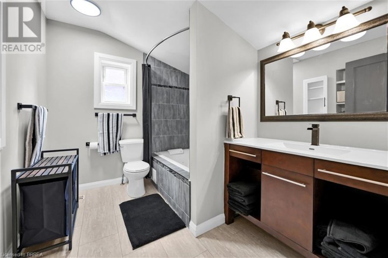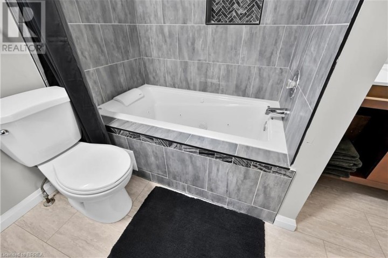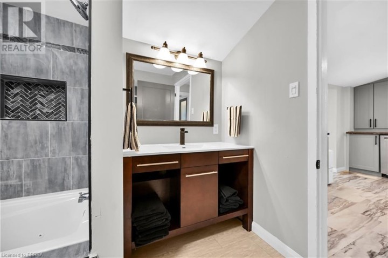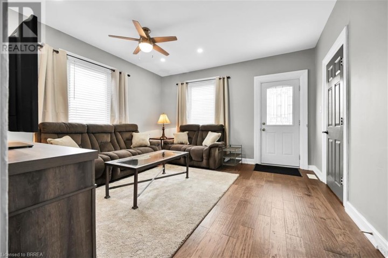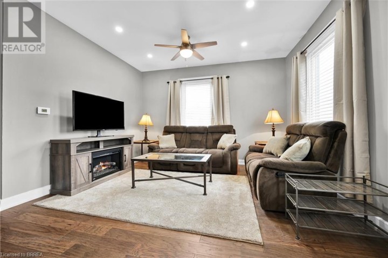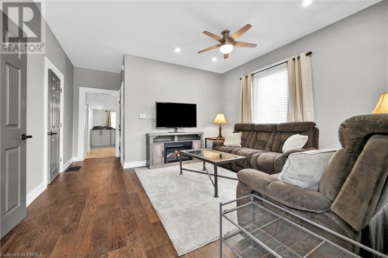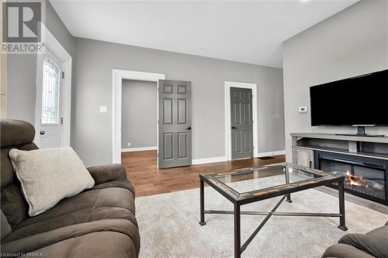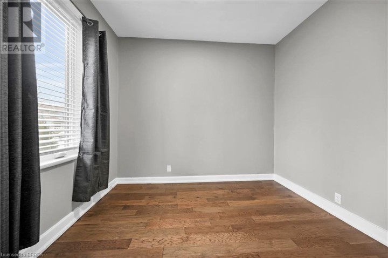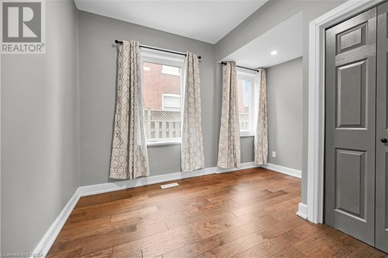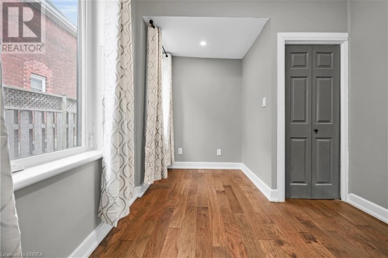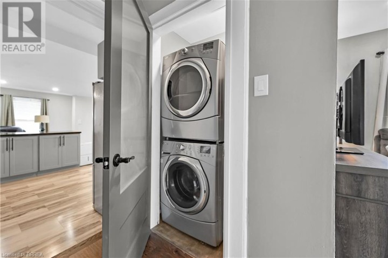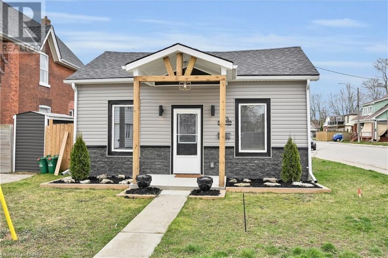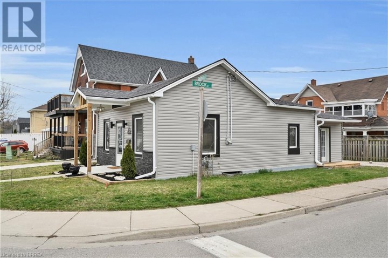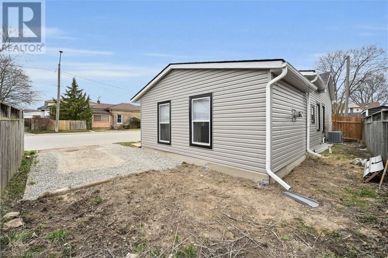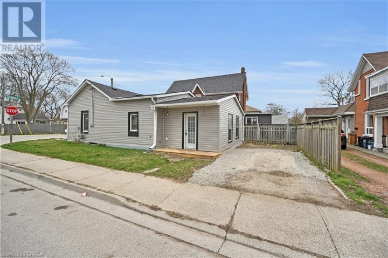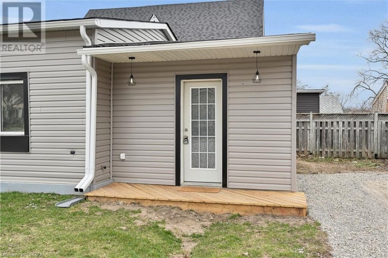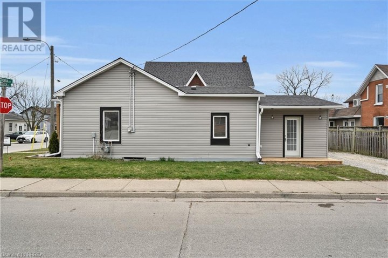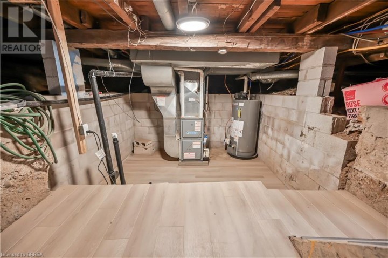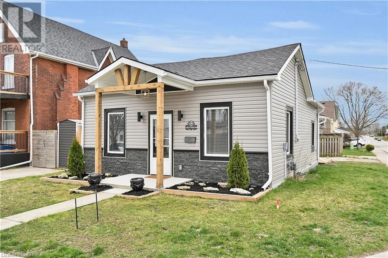
$429,900
About this House
Welcome to 83 Victoria Street, a carpet free renovated bungalow with everything you need on the main floor! As you enter the front door of this spectacular bungalow you will find a bright living room with newly installed led pot lights, gorgeous engineered hardwood floors that flow through to the bedrooms. At the center of the home you will find a kitchen you will be proud to entertain in with plenty of cabinets, island with pullouts, granite counter tops, under cabinet lighting and comes fully equipped with 4 stainless steel appliances. A main floor laundry closet with a stackable washer and dryer are added bonuses to the main floor. The bathroom has been renovated and features a jet tub with ceramic tile enclosure and niche, vanity and plenty of storage for towels and linens. At the rear of the home is a family room addition for added living space and features a stone accent wall with gas fireplace and side built in bookshelves, plenty of LED pot lights, updated flooring, newer windows and has an exterior entrance. Excellent curb appeal with a recently added Front Cathedral porch, siding, soffits and eavestroughs, roof re shingled in 2022, F/A gas furnace and Central Air 2022 , added insulation to attic,100 Amp Breaker service. Just move in and Enjoy!! (id:14735)
More About The Location
Colborne Street to Murray Street to Victoria Street
Listed by Advantage Realty Group (Brantford) Inc..
 Brought to you by your friendly REALTORS® through the MLS® System and TDREB (Tillsonburg District Real Estate Board), courtesy of Brixwork for your convenience.
Brought to you by your friendly REALTORS® through the MLS® System and TDREB (Tillsonburg District Real Estate Board), courtesy of Brixwork for your convenience.
The information contained on this site is based in whole or in part on information that is provided by members of The Canadian Real Estate Association, who are responsible for its accuracy. CREA reproduces and distributes this information as a service for its members and assumes no responsibility for its accuracy.
The trademarks REALTOR®, REALTORS® and the REALTOR® logo are controlled by The Canadian Real Estate Association (CREA) and identify real estate professionals who are members of CREA. The trademarks MLS®, Multiple Listing Service® and the associated logos are owned by CREA and identify the quality of services provided by real estate professionals who are members of CREA. Used under license.
Features
- MLS®: 40566754
- Type: House
- Bedrooms: 2
- Bathrooms: 1
- Square Feet: 910 sqft
- Full Baths: 1
- Parking: 1
- Fireplaces: 1
- Storeys: 1 storeys
- Construction: Unknown
Rooms and Dimensions
- Utility room: Measurements not available
- Laundry room: 5' x 2'8''
- 4pc Bathroom: Measurements not available
- Bedroom: 9'11'' x 8'6''
- Primary Bedroom: 11'0'' x 8'6''
- Kitchen: 11'7'' x 11'4''
- Family room: 19'7'' x 11'6''
- Living room: 13'7'' x 13'0''

