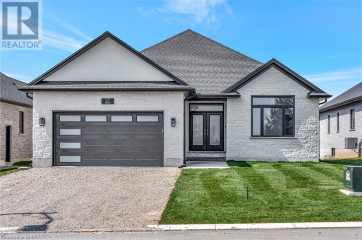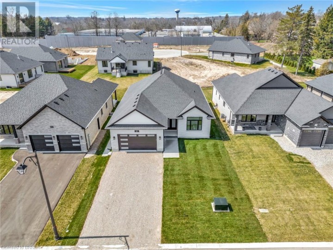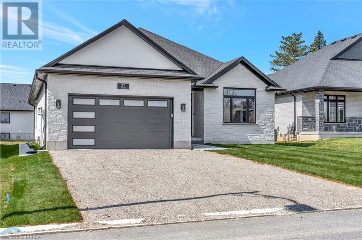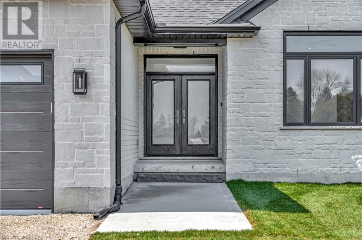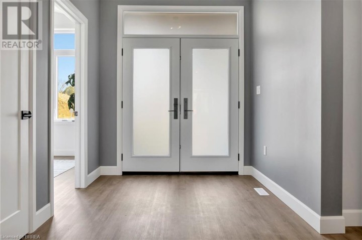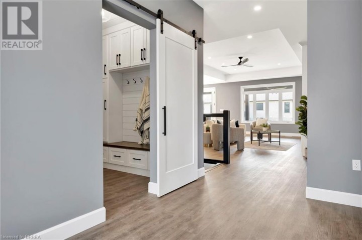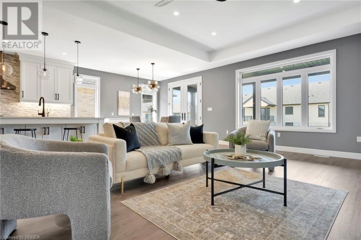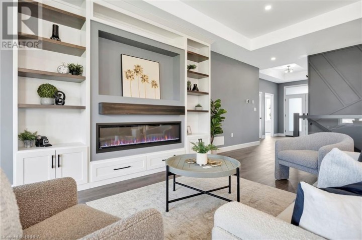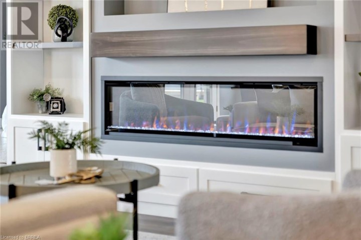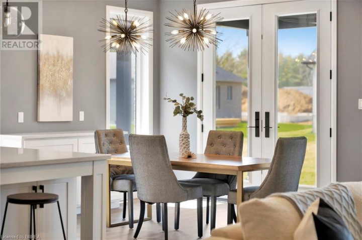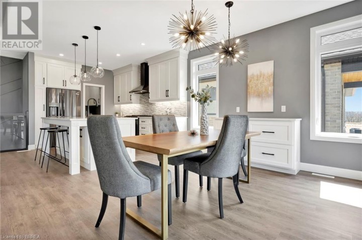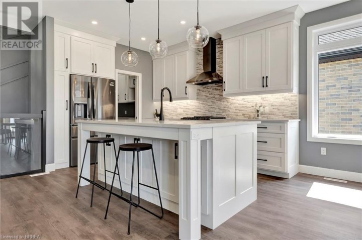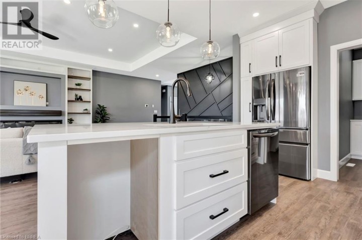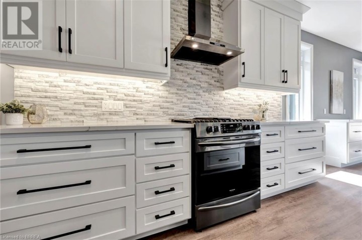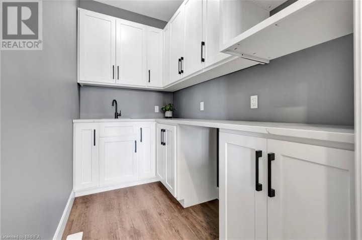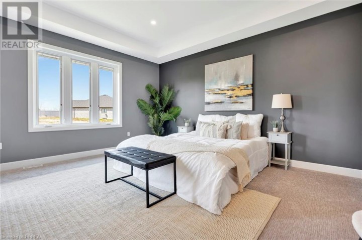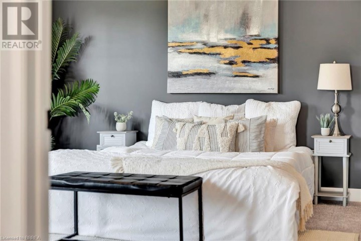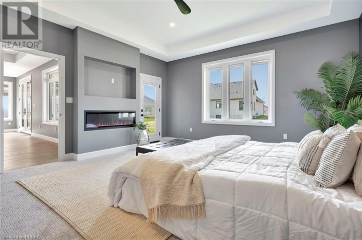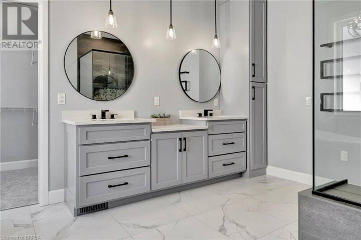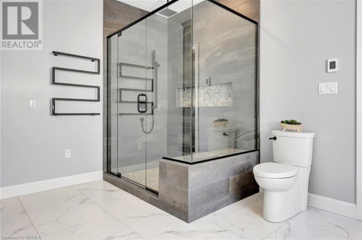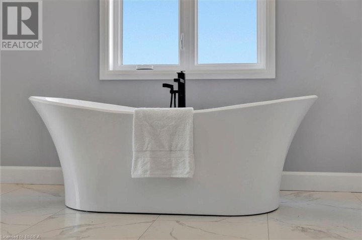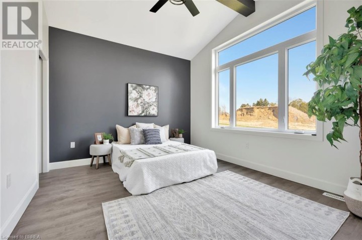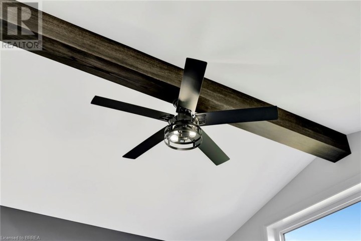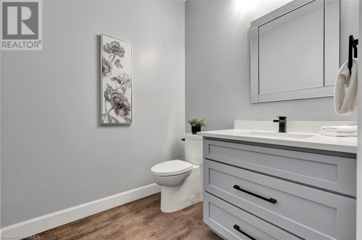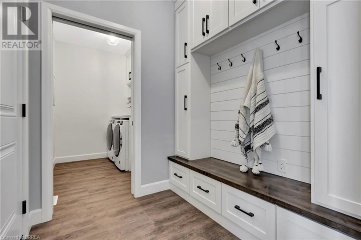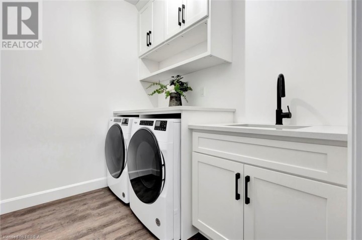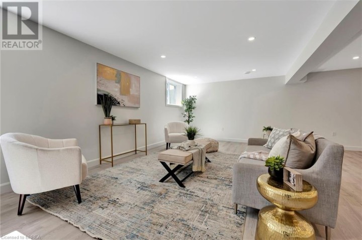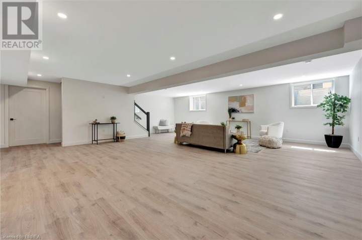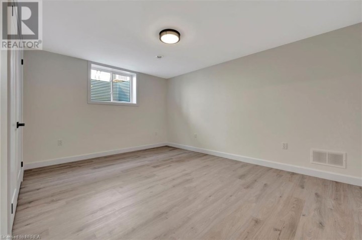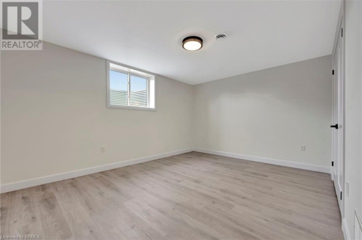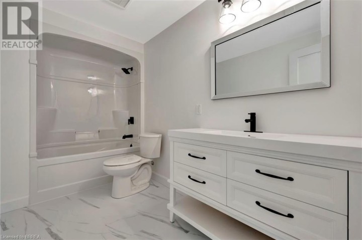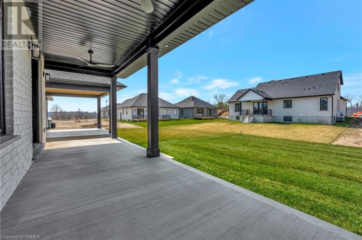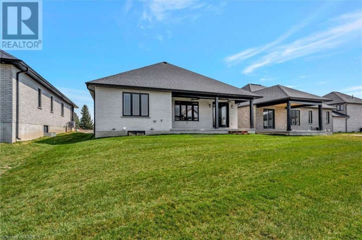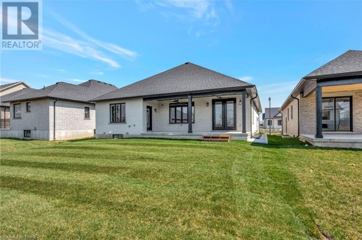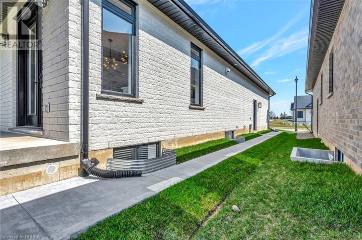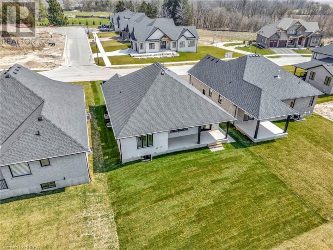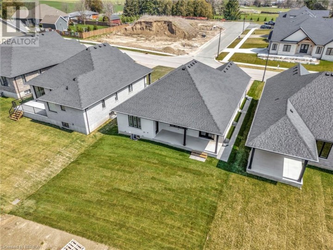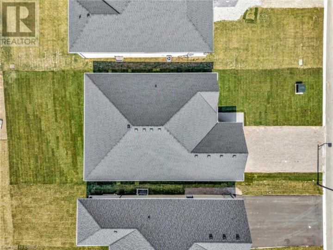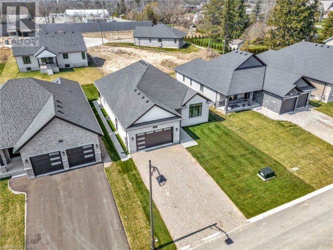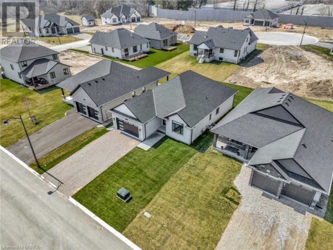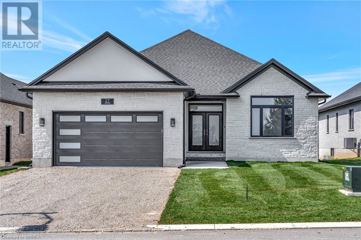
$999,000
About this House
Introducing 27 Herb St, a meticulously crafted residence situated within Norwich\'s burgeoning community. This home, expertly tailored by AJ HOMES Inc, promises unparalleled quality and style. Upon arrival, guests are welcomed by an exquisite stone and brick exterior adorned with sleek black accents and a bright double glass door entryway. Inside, luxury vinyl plank flooring guides you through the open-concept main floor, where the sun-filled living room features a tray ceiling, recessed lighting, and stunning built-in shelving surrounding a cozy fireplace. The kitchen, straight out of a magazine, dazzles with ample cabinet space, quartz countertops extending into a generous pantry with a convenient bar sink. Under-cabinet lighting illuminates the stylish backsplash, while a sizable island and adjoining dinette invite you to enjoy casual meals and cozy gatherings. French doors lead to a covered porch, perfect for al fresco dining. A main floor mudroom provides ample storage solutions, while a separate laundry room, discreetly enclosed by a modern barn door, enhances functionality with style. The primary bedroom epitomizes luxury, boasting an intimate fireplace, walkout access to the porch, and a spectacular 5pc ensuite bathroom complete with a walk-in closet. Downstairs, the finished rec room with deep windows beckons you to unwind and enjoy leisure activities in a comfortable space, accompanied by two additional bedrooms and a 4pc bathroom. Outside, a covered back porch, complete with fans, offers an idyllic retreat for enjoying summer days and calm evenings. With its meticulous craftsmanship, modern amenities, and inviting spaces, 27 Herb St offers the perfect blend of luxury and comfortable living. (id:14735)
More About The Location
From Main Street East onto Herb Court
Listed by The Agency.
 Brought to you by your friendly REALTORS® through the MLS® System and TDREB (Tillsonburg District Real Estate Board), courtesy of Brixwork for your convenience.
Brought to you by your friendly REALTORS® through the MLS® System and TDREB (Tillsonburg District Real Estate Board), courtesy of Brixwork for your convenience.
The information contained on this site is based in whole or in part on information that is provided by members of The Canadian Real Estate Association, who are responsible for its accuracy. CREA reproduces and distributes this information as a service for its members and assumes no responsibility for its accuracy.
The trademarks REALTOR®, REALTORS® and the REALTOR® logo are controlled by The Canadian Real Estate Association (CREA) and identify real estate professionals who are members of CREA. The trademarks MLS®, Multiple Listing Service® and the associated logos are owned by CREA and identify the quality of services provided by real estate professionals who are members of CREA. Used under license.
Features
- MLS®: 40559974
- Type: House
- Bedrooms: 4
- Bathrooms: 3
- Square Feet: 1,887 sqft
- Full Baths: 2
- Half Baths: 1
- Parking: 4 (Attached Garage)
- Fireplaces: 2
- Storeys: 1 storeys
- Year Built: 2023
- Construction: Poured Concrete
Rooms and Dimensions
- 4pc Bathroom: Measurements not available
- Bedroom: 11'4'' x 15'2''
- Bedroom: 14'11'' x 11'4''
- Recreation room: 25'5'' x 23'6''
- Bedroom: 13'2'' x 11'0''
- Full bathroom: Measurements not available
- Primary Bedroom: 17'2'' x 15'7''
- 2pc Bathroom: Measurements not available
- Mud room: 6'5'' x 6'6''
- Laundry room: 8'0'' x 6'6''
- Great room: 21'8'' x 14'4''
- Dining room: 12'9'' x 11'6''
- Kitchen: 11'6'' x 11'10''
- Foyer: 12'5'' x 7'6''

