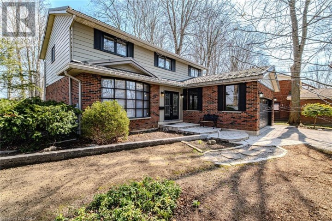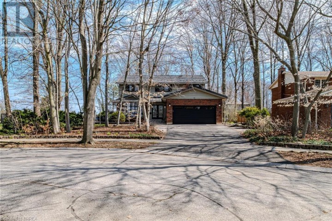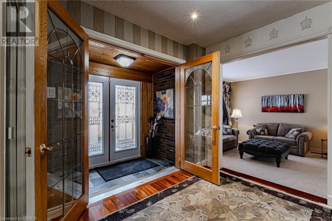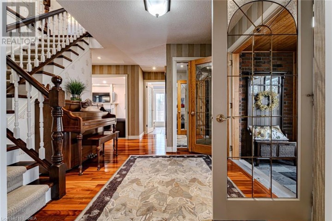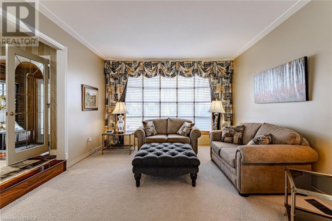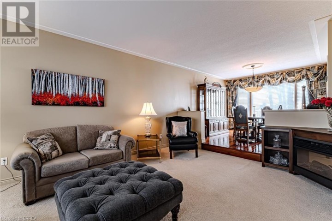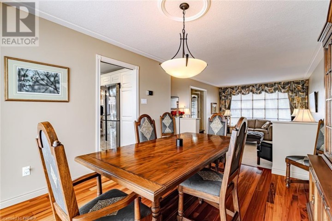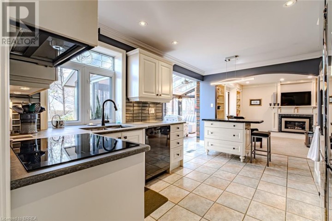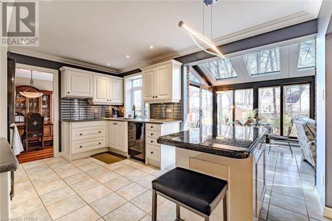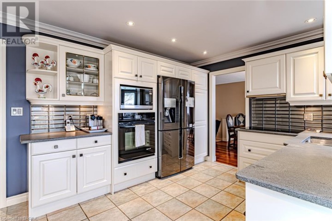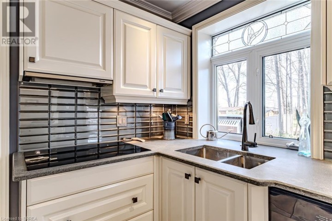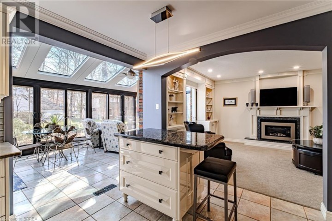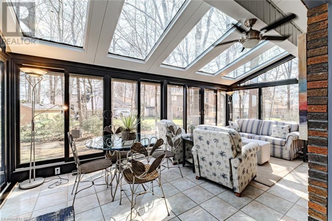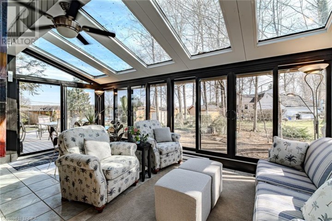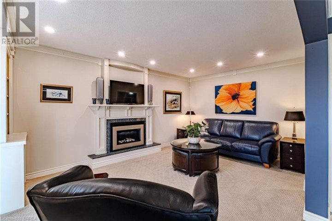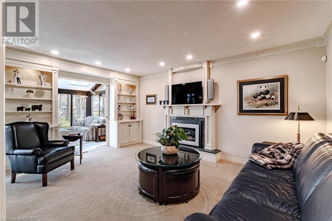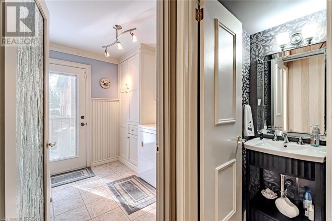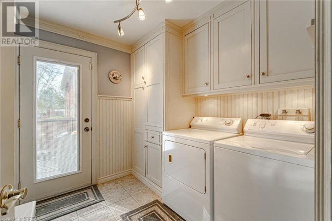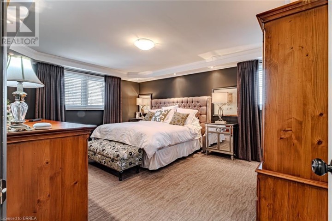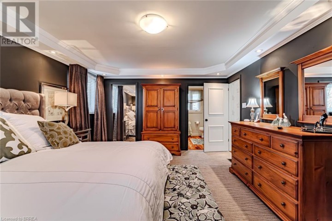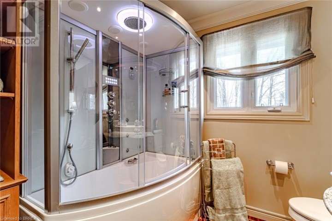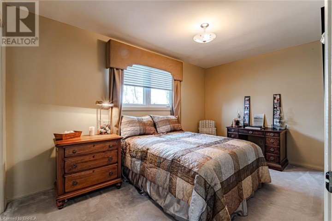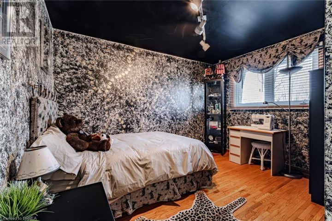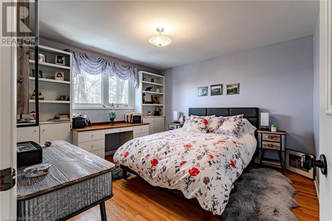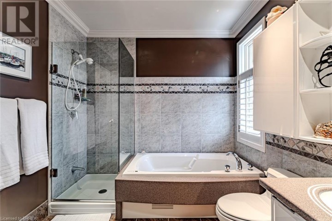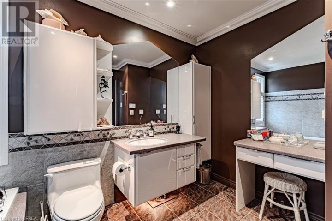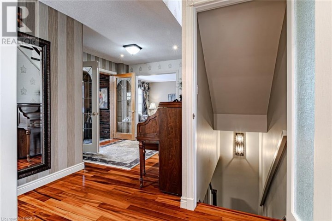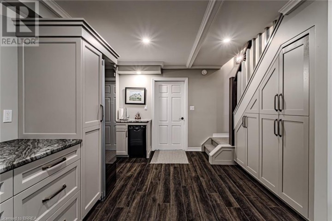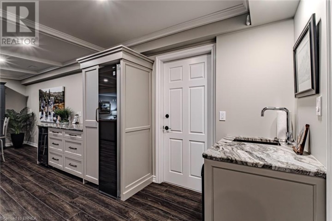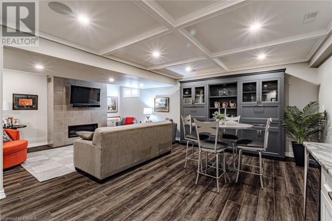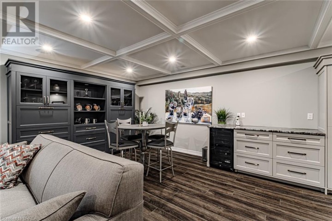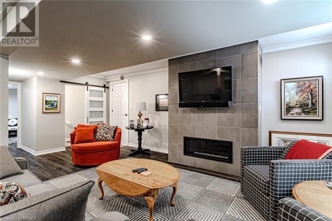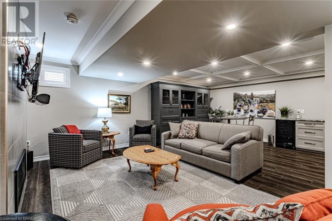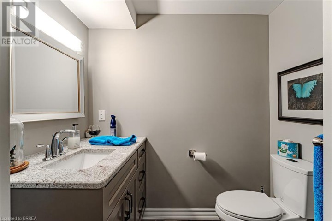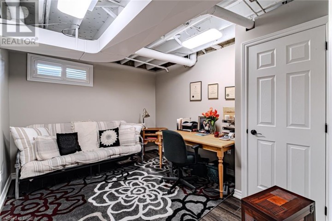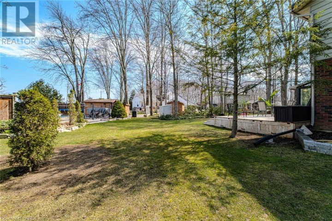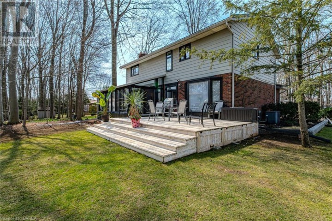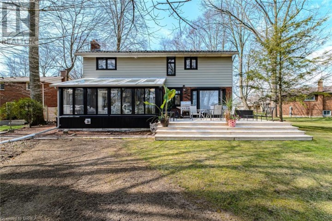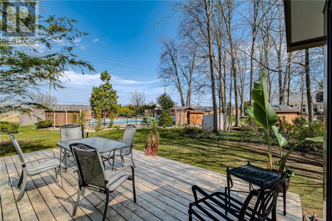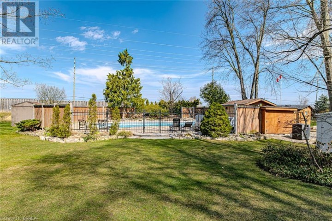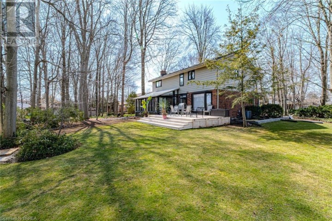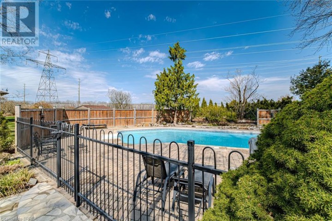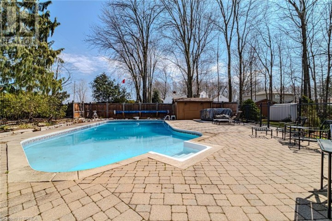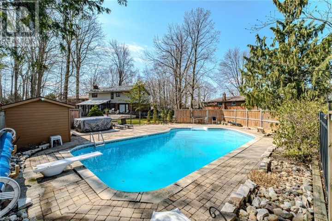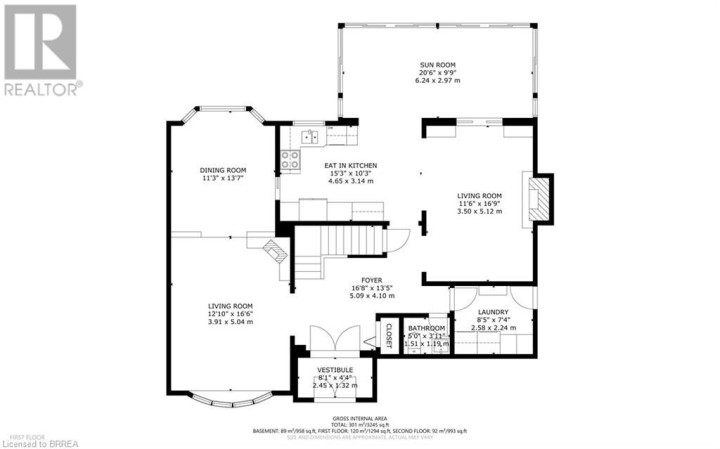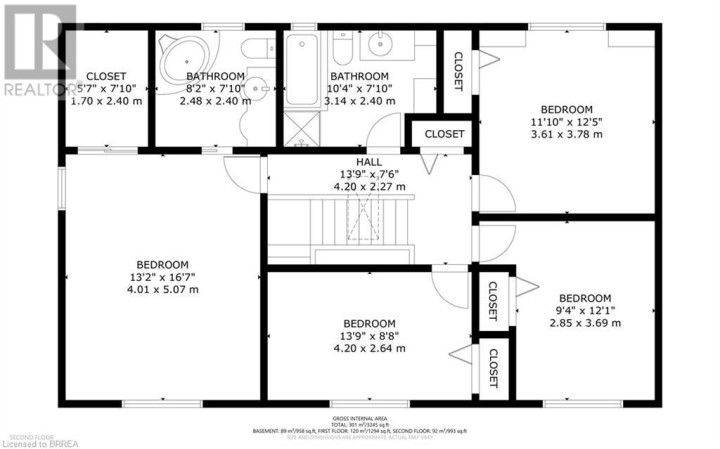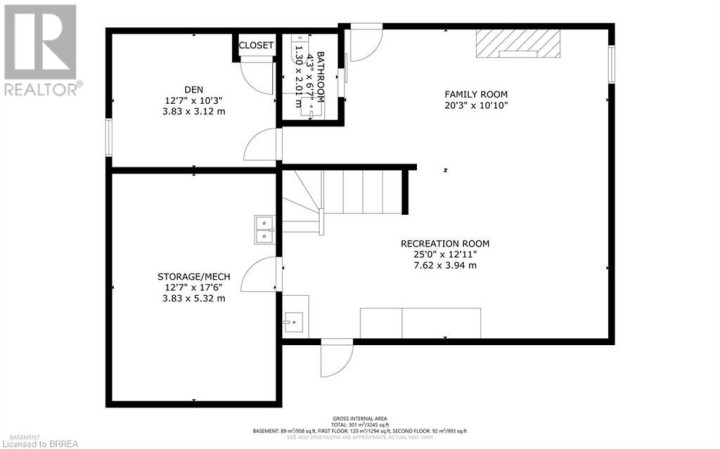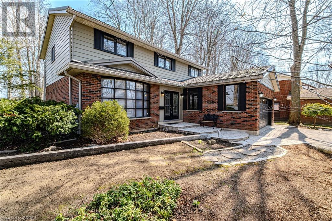
$1,099,000
About this House
North end 4+1 bedroom 2 storey home on private cul de sac. Boasting pie shaped wooded lot with inground pool. Open concept main floor plan with Living room, custom Kitchen overlooking bright 4 season room with windows on all sides. Formal Living room with dining room and main floor 2pc washroom & Laundry. Custom built ins throughout. 4 bedrooms upstairs. Master bedroom with walk in closet, ensuite bathroom with steam shower. 3 spacious bedrooms, 4pc bathroom with jet tub and heated tile floor. Lower level with recent renovation, Large L shaped Rec room with built ins, L shaped with wet bar with dishwasher, Movie area and 2pc Bathroom. Office or potential 4th bedroom. .37 of an acre wooded, private lot complete with deck and inground pool with change room. Seller is replacing the pool liner at their expense, a new pool liner is on order, awaiting install date. (id:14735)
More About The Location
Old Farm Road, left on Oriole Parkway, left on to Camrose Drive
Listed by Re/Max Twin City Realty Inc.
 Brought to you by your friendly REALTORS® through the MLS® System and TDREB (Tillsonburg District Real Estate Board), courtesy of Brixwork for your convenience.
Brought to you by your friendly REALTORS® through the MLS® System and TDREB (Tillsonburg District Real Estate Board), courtesy of Brixwork for your convenience.
The information contained on this site is based in whole or in part on information that is provided by members of The Canadian Real Estate Association, who are responsible for its accuracy. CREA reproduces and distributes this information as a service for its members and assumes no responsibility for its accuracy.
The trademarks REALTOR®, REALTORS® and the REALTOR® logo are controlled by The Canadian Real Estate Association (CREA) and identify real estate professionals who are members of CREA. The trademarks MLS®, Multiple Listing Service® and the associated logos are owned by CREA and identify the quality of services provided by real estate professionals who are members of CREA. Used under license.
Features
- MLS®: 40562790
- Type: House
- Bedrooms: 4
- Bathrooms: 4
- Square Feet: 2,387 sqft
- Full Baths: 2
- Half Baths: 2
- Parking: 6 (Attached Garage)
- Fireplaces: 3 Electric
- Storeys: 2 storeys
- Construction: Poured Concrete
Rooms and Dimensions
- Bedroom: 13'9'' x 8'8''
- Bedroom: 12'10'' x 9'4''
- Bedroom: 12'5'' x 11'10''
- 4pc Bathroom: 10'4'' x 7'10''
- 4pc Bathroom: 8'2'' x 7'10''
- Bedroom: 16'7'' x 13'2''
- Storage: 17'6'' x 12'7''
- 2pc Bathroom: 6'7'' x 4'3''
- Den: 12'7'' x 10'3''
- Family room: 20'3'' x 10'10''
- Recreation room: 25'0'' x 12'11''
- Sunroom: 20'6'' x 9'9''
- 2pc Bathroom: 5'0'' x 3'11''
- Laundry room: 8'5'' x 7'4''
- Great room: 16'9'' x 11'6''
- Eat in kitchen: 15'3'' x 10'3''
- Dining room: 13'7'' x 11'3''
- Living room: 16'6'' x 12'10''
- Foyer: 16'8'' x 13'5''

