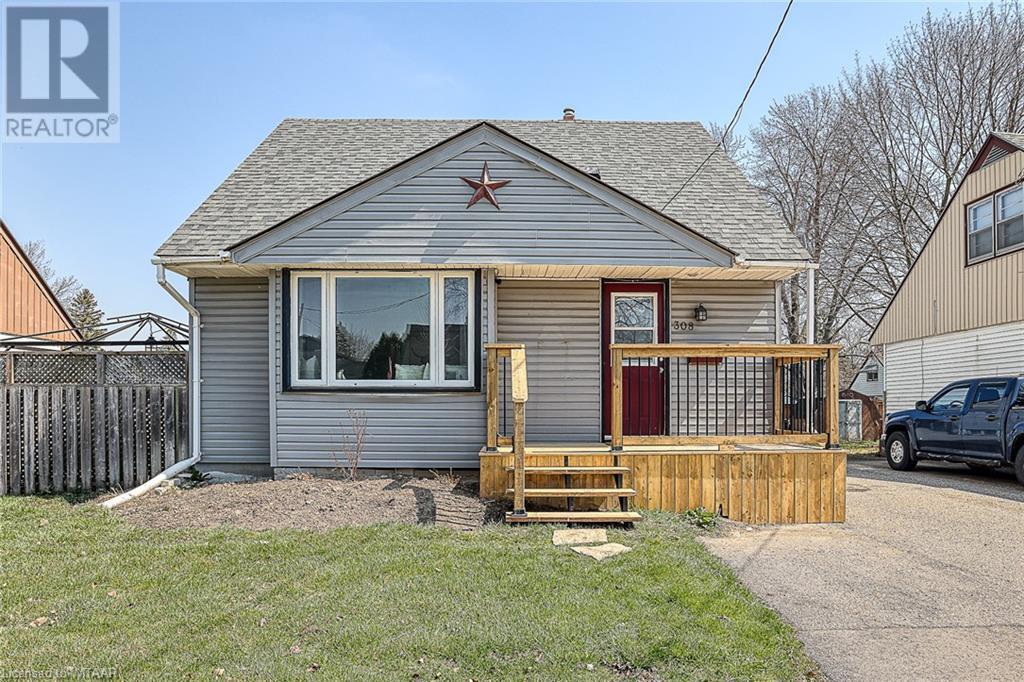
$569,990
About this House
Welcome home to 308 Huron Street! This fantastic 1.5 Storey home with detached garage is located in north Woodstock and is in a great neighborhood while only a few minutes to many amenities! Step up onto the newly built front porch and into the home and you will find the cutest nook to hang your hat and stow away your shoes! Enter into the freshly painted kitchen with new floors, loads of white cabinetry and tonnes of counterspace! To the left is a beautiful and bright living room featuring a huge picture window with charming window seat, hardwood floors and eating area. Down the hall is a 4 piece Bathroom and the Primary Bedroom with two large windows allowing lots of sunshine in, a good sized closet and stylish paint colours. Upstairs is two more spacious Bedrooms both with oversized windows, new plush grey carpeting, closets and also freshly painted! Downstairs features a HUGE L shaped Family Room with new ceiling, pot lights and an electric fireplace which is warm and provides a cozy ambiance on those extra chilly nights. Outside you will enjoy your summer with family, friends and neighbors on the wrap around deck in the fully fenced backyard. The 1.5 car garage with workshop and hydro is perfect for the do it yourselfer with 220V to weld and an air compressor! Roof on both house and garage was replaced in 2020 and the Furnace and A/C brand new in 2017! Appliances are included for your convenience, all you have to do is move right in! This gem is a must see and won\'t last long! (id:14735)
More About The Location
DEVONSHIRE TO HURON OR DUNDAS TO HURON
Listed by Century 21 Heritage Hous.
 Brought to you by your friendly REALTORS® through the MLS® System and TDREB (Tillsonburg District Real Estate Board), courtesy of Brixwork for your convenience.
Brought to you by your friendly REALTORS® through the MLS® System and TDREB (Tillsonburg District Real Estate Board), courtesy of Brixwork for your convenience.
The information contained on this site is based in whole or in part on information that is provided by members of The Canadian Real Estate Association, who are responsible for its accuracy. CREA reproduces and distributes this information as a service for its members and assumes no responsibility for its accuracy.
The trademarks REALTOR®, REALTORS® and the REALTOR® logo are controlled by The Canadian Real Estate Association (CREA) and identify real estate professionals who are members of CREA. The trademarks MLS®, Multiple Listing Service® and the associated logos are owned by CREA and identify the quality of services provided by real estate professionals who are members of CREA. Used under license.
Features
- MLS®: 40568597
- Type: House
- Bedrooms: 3
- Bathrooms: 1
- Square Feet: 1,228 sqft
- Full Baths: 1
- Parking: 5 (Detached Garage)
- Fireplaces: 1 Electric
- Storeys: 1.5 storeys
- Year Built: 1948
- Construction: Poured Concrete
Rooms and Dimensions
- Storage: 3'2'' x 2'10''
- Storage: 24'1'' x 1'7''
- Bedroom: 10'11'' x 9'5''
- Bedroom: 10'11'' x 9'8''
- Utility room: 23'0'' x 7'5''
- Recreation room: 22'8'' x 16'3''
- Primary Bedroom: 11'8'' x 9'4''
- 4pc Bathroom: Measurements not available
- Living room: 16'0'' x 8'11''
- Kitchen: 14'0'' x 9'9''















































