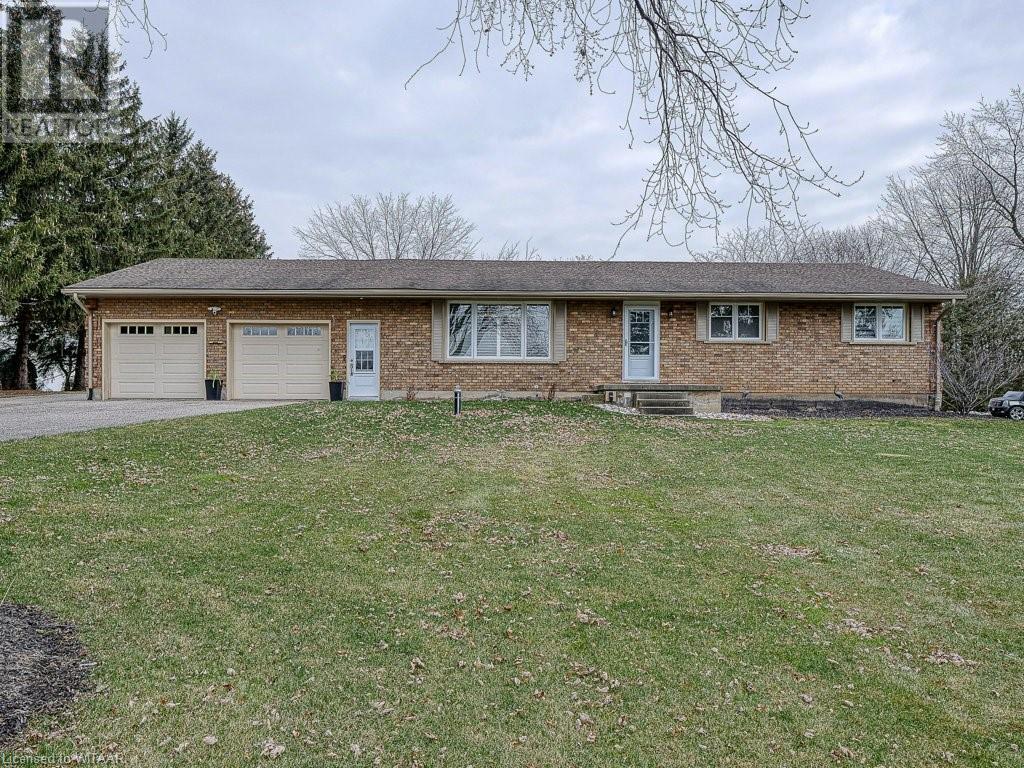
$1,339,900
About this House
Prepare to be impressed with this beautifully updated brick ranch with double car garage and a dream shop on 0.88 acre lot in Oxford Centre. From the moment that you arrive at this property you will fall in love with all its features. This 1868 sq ft house is 3+1 bedrooms with 3 full bathrooms. The remodelled kitchen features granite counters and prep sink in the large island and quartz counters on the outer cabinets. Included S/S appliances with gas stove, built-in wall oven and microwave. Spacious eat-in kitchen style dining room with picture window views of back yard. Hardwood flooring in the living room. Primary bedroom has a 3pc ensuite with soaker tub to relax in. The 2 additional main floor bedrooms have a 4pc bathroom close by plus their is an additional 3pc bathroom off the mudroom. Welcoming entrance in the back mudroom between the double car garage and door leading towards the shop. Main floor laundry. The lower level is finished with a full second kitchen, huge bedroom, and 2 family room areas. Your home away from home is the dream shop built in 2016 is 26’x30’ with gas heater, high ceilings, floor drains and much more! The house sits on a treed lot away from the road and is backing onto picturesque views of the fields behind. Lots of room to entertain on the back deck. Additional features: Furnace 2016, all windows replaced, new well 2018, shed 2023, gas BBQ line, RV plug in behind shop, tons of parking. Easy access to the 401/403 while being in a quiet community. There are so many reasons to fall in love with this property so book your showing today! (id:14735)
More About The Location
From Woodstock head south on Norwich Ave over the 401. Turn left (east) onto Old Stage Rd. Turn left (north) onto Middletown Line.
Listed by Re/Max a-b Realty Ltd B.
 Brought to you by your friendly REALTORS® through the MLS® System and TDREB (Tillsonburg District Real Estate Board), courtesy of Brixwork for your convenience.
Brought to you by your friendly REALTORS® through the MLS® System and TDREB (Tillsonburg District Real Estate Board), courtesy of Brixwork for your convenience.
The information contained on this site is based in whole or in part on information that is provided by members of The Canadian Real Estate Association, who are responsible for its accuracy. CREA reproduces and distributes this information as a service for its members and assumes no responsibility for its accuracy.
The trademarks REALTOR®, REALTORS® and the REALTOR® logo are controlled by The Canadian Real Estate Association (CREA) and identify real estate professionals who are members of CREA. The trademarks MLS®, Multiple Listing Service® and the associated logos are owned by CREA and identify the quality of services provided by real estate professionals who are members of CREA. Used under license.
Features
- MLS®: 40523097
- Type: House
- Bedrooms: 4
- Bathrooms: 3
- Square Feet: 1,868 sqft
- Full Baths: 3
- Parking: 16 (, Detached Garage)
- Storeys: 1 storeys
- Year Built: 1982
- Construction: Poured Concrete
Rooms and Dimensions
- Den: 16'4'' x 14'2''
- Bedroom: 19'9'' x 14'10''
- Kitchen: 15'6'' x 14'1''
- Family room: 22'10'' x 14'2''
- Mud room: 15'1'' x 8'2''
- 3pc Bathroom: Measurements not available
- 4pc Bathroom: Measurements not available
- Full bathroom: Measurements not available
- Bedroom: 12'0'' x 10'10''
- Bedroom: 12'0'' x 10'9''
- Primary Bedroom: 15'0'' x 12'2''
- Dining room: 14'11'' x 11'1''
- Kitchen: 14'11'' x 14'9''
- Living room: 20'8'' x 15'3''


















































