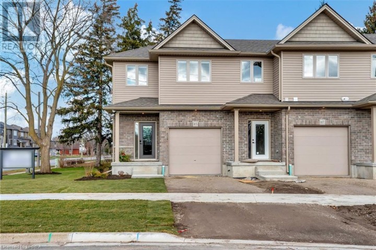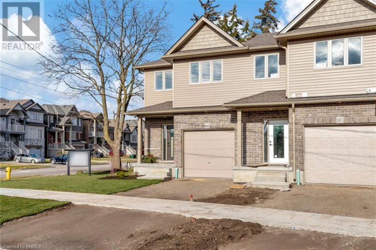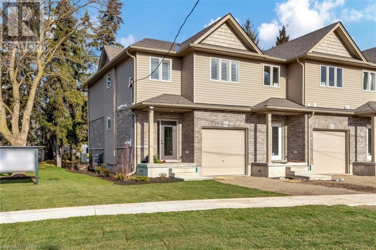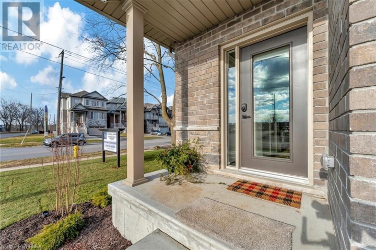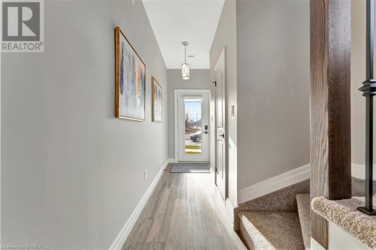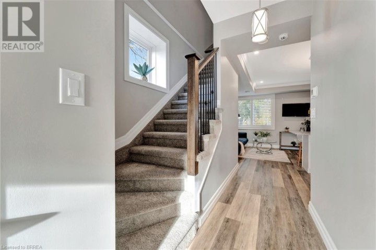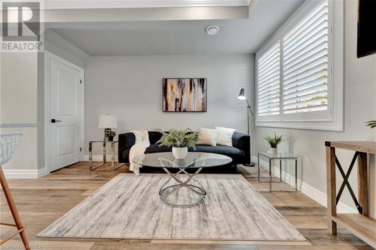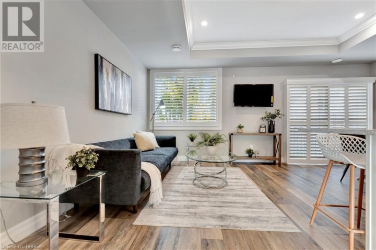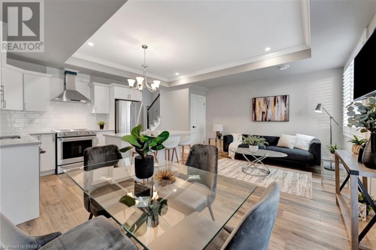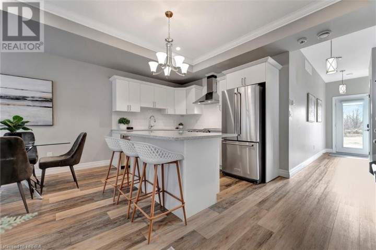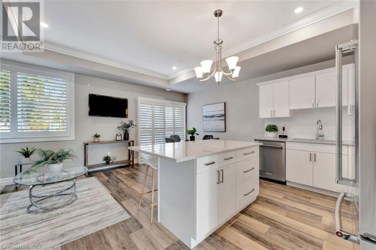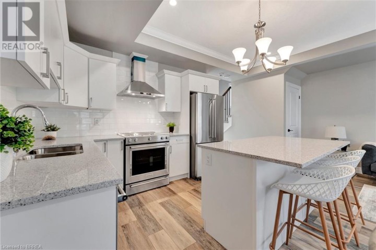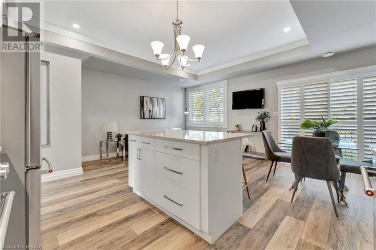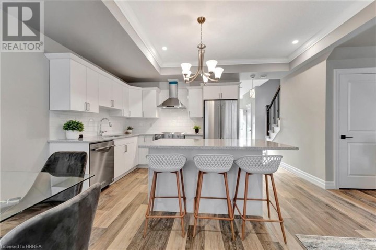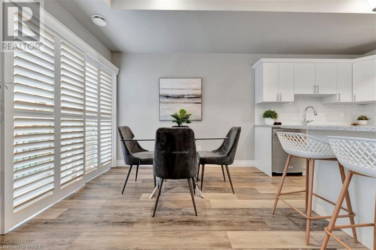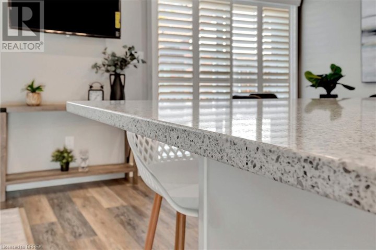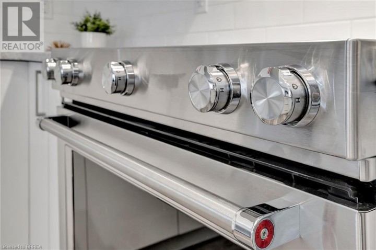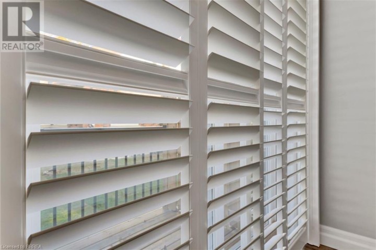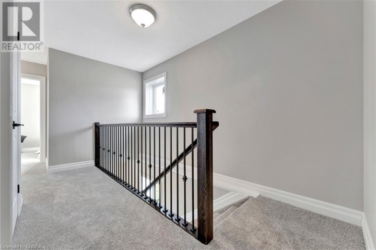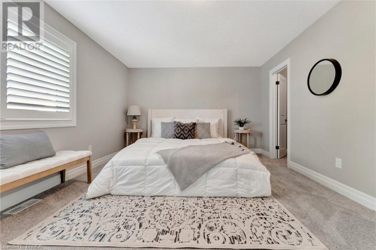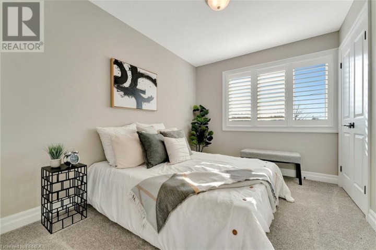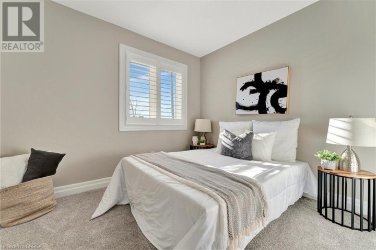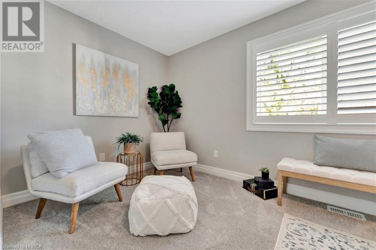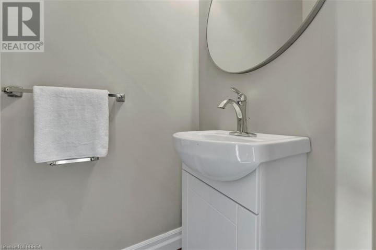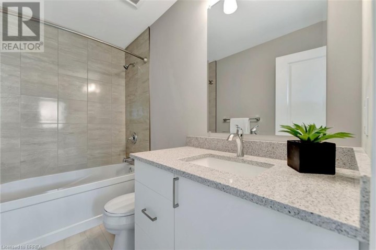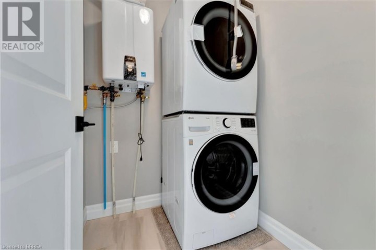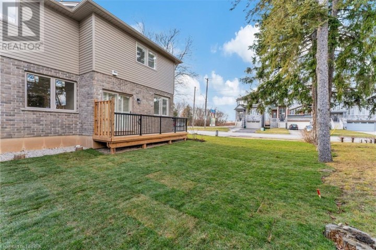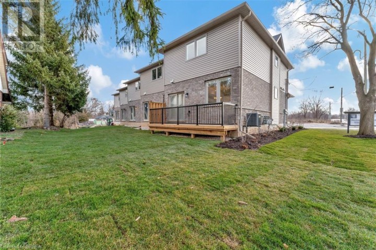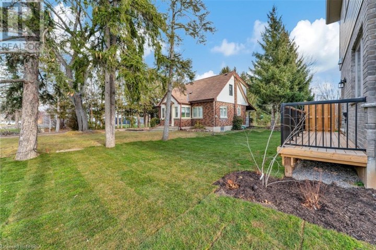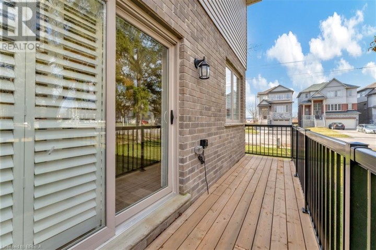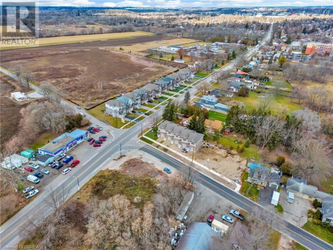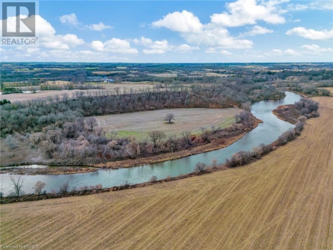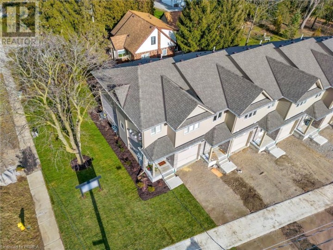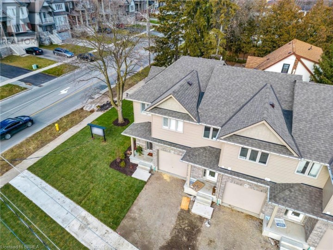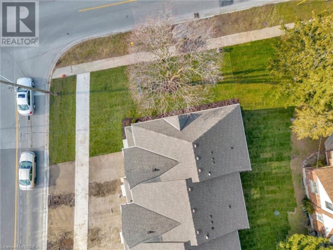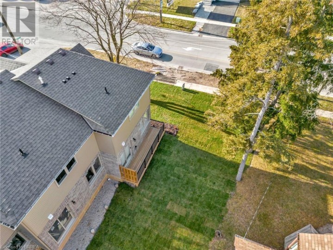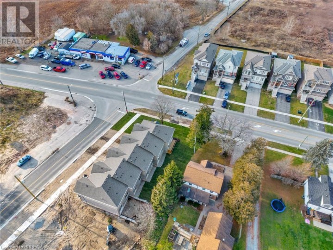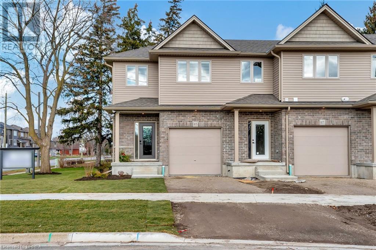
$599,900
About this Townhome
Step into the luxury of a brand new townhome. Discover the perfect blend of comfort, convenience with the peace of mind in knowing you won\'t have any unexpected expenditures on your home as everything is new! 9\' ceilings with crown moulding highlights the Kitchen/Great Room, with granite countertops, an island and sliding door to the rear deck. 2 pc on the main level. The upper features large primary bedroom with seating area, 2 other generous bedrooms and a 4 pc bath and laundry closet. Paved driveway and finished deck. Take a step outside of doorstep and immerse yourself in the beauty of Brantford\'s walking trails and the majestic Grand River is a stroll away. This is one of 9 total new units. (id:14735)
More About The Location
Erie Ave to Birkett Lane
Listed by Coldwell Banker Homefront Realty.
 Brought to you by your friendly REALTORS® through the MLS® System and TDREB (Tillsonburg District Real Estate Board), courtesy of Brixwork for your convenience.
Brought to you by your friendly REALTORS® through the MLS® System and TDREB (Tillsonburg District Real Estate Board), courtesy of Brixwork for your convenience.
The information contained on this site is based in whole or in part on information that is provided by members of The Canadian Real Estate Association, who are responsible for its accuracy. CREA reproduces and distributes this information as a service for its members and assumes no responsibility for its accuracy.
The trademarks REALTOR®, REALTORS® and the REALTOR® logo are controlled by The Canadian Real Estate Association (CREA) and identify real estate professionals who are members of CREA. The trademarks MLS®, Multiple Listing Service® and the associated logos are owned by CREA and identify the quality of services provided by real estate professionals who are members of CREA. Used under license.
Features
- MLS®: 40572056
- Type: Townhome
- Building: 121 Birkett Lane, Brantford
- Bedrooms: 3
- Bathrooms: 2
- Square Feet: 1,311 sqft
- Full Baths: 1
- Half Baths: 1
- Parking: 1 (Attached Garage)
- Storeys: 2 storeys
- Year Built: 2023
- Construction: Poured Concrete
Rooms and Dimensions
- Laundry room: 6'0'' x 5'0''
- 4pc Bathroom: Measurements not available
- Bedroom: 9'1'' x 16'0''
- Bedroom: 9'8'' x 9'10''
- Primary Bedroom: 19'2'' x 12'2''
- 2pc Bathroom: Measurements not available
- Kitchen: 18'2'' x 18'9''

