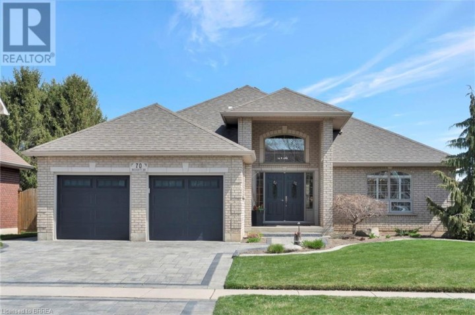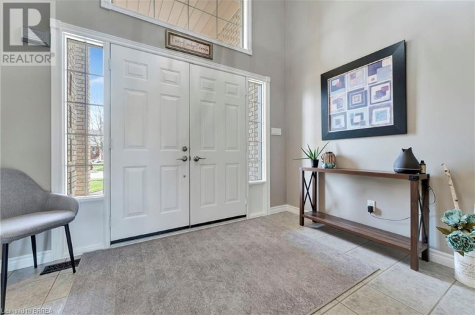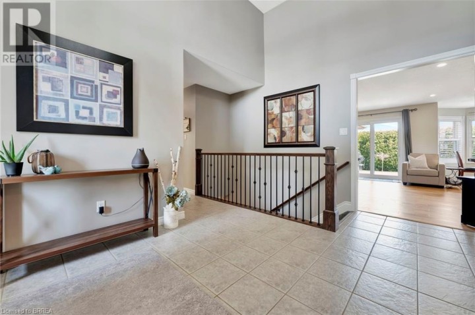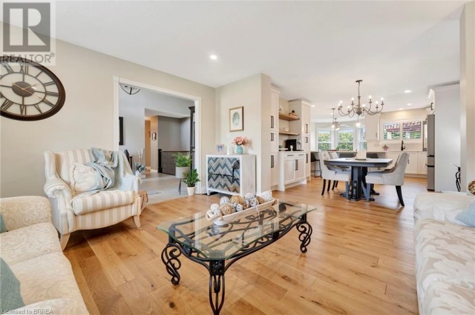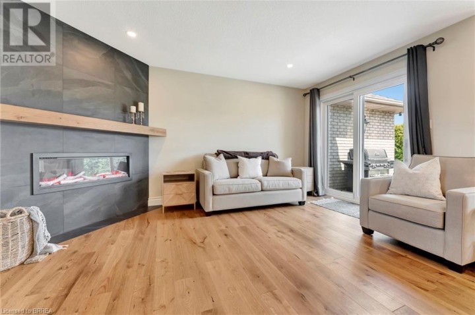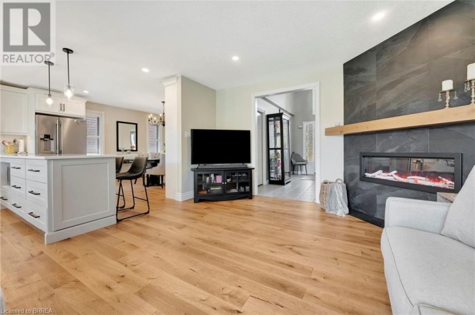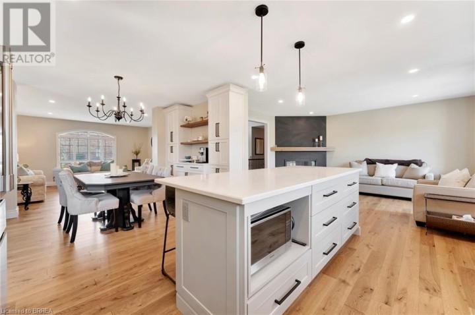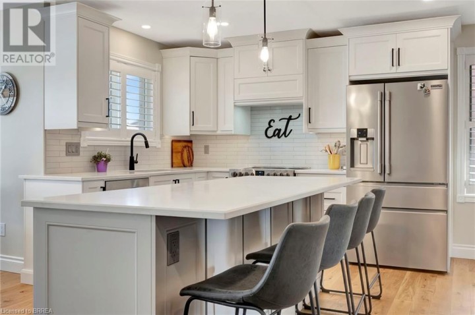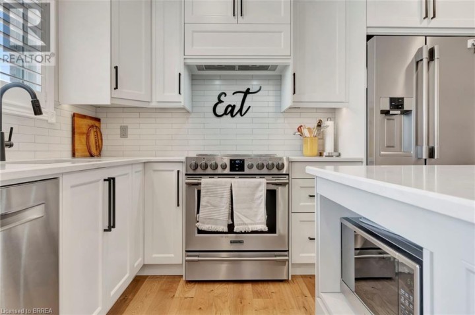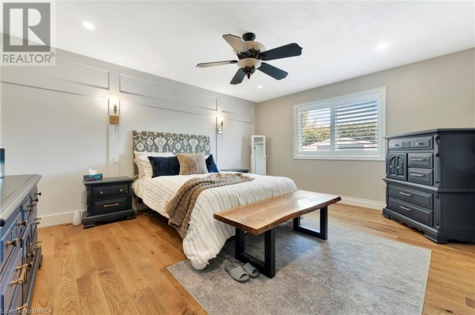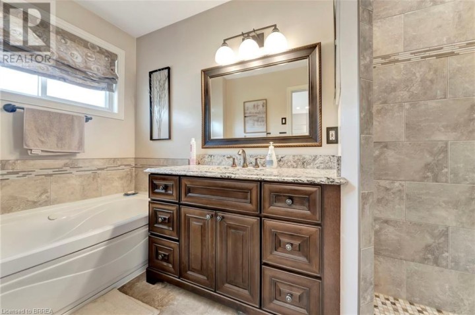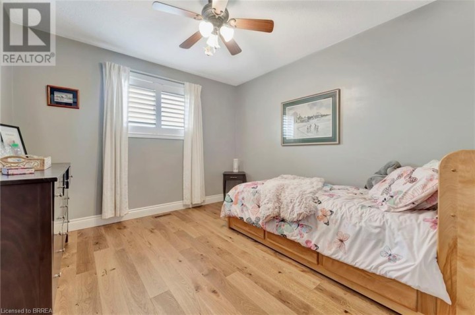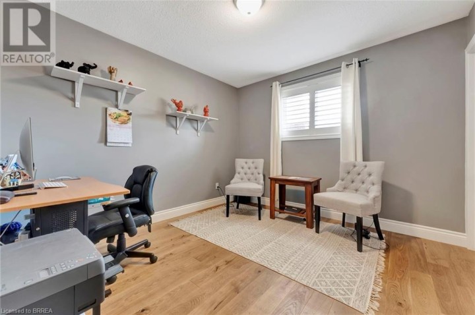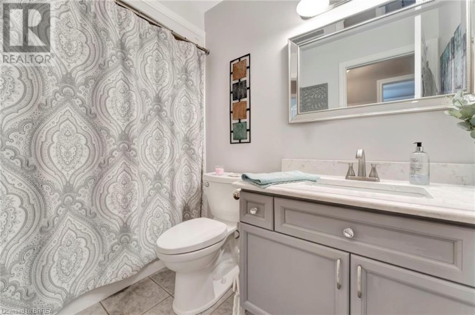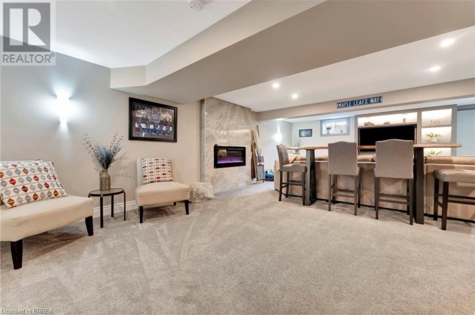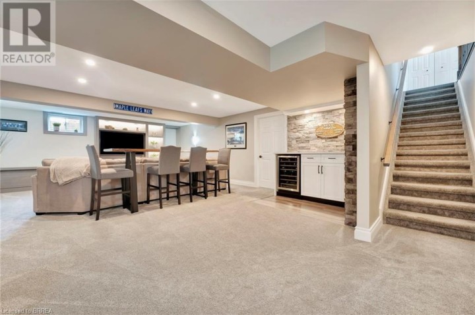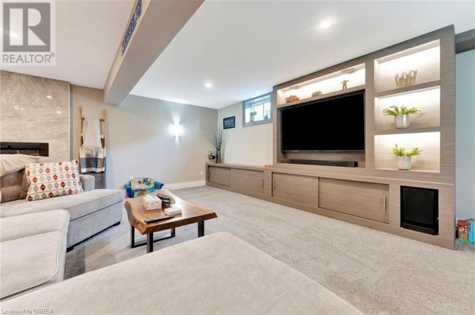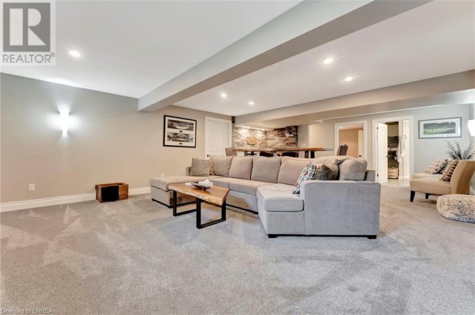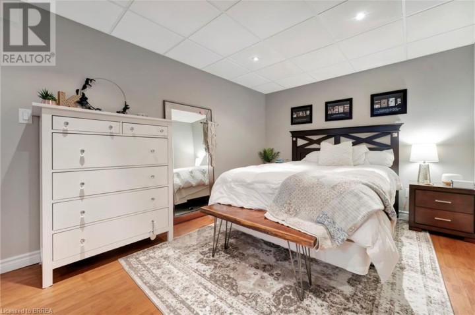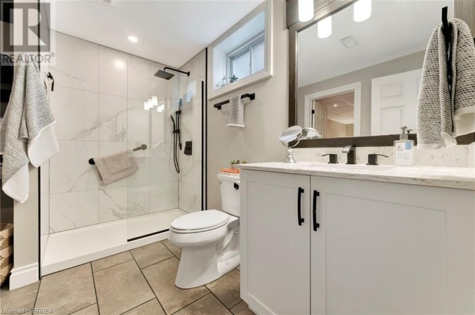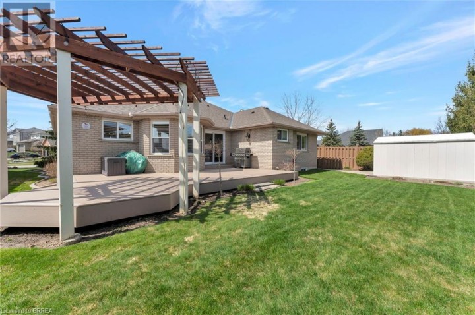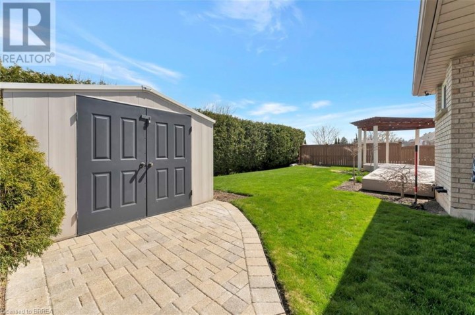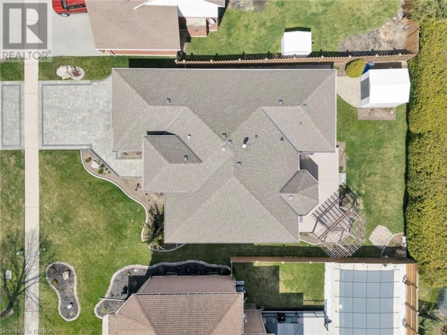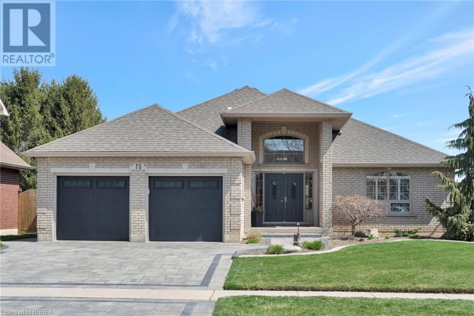
$1,199,919
About this House
Step into this impeccably maintained, solid brick bungalow, boasting meticulous attention to detail and featuring 4 bedrooms, 3 full bathrooms, and direct access to the L.E. & N Trail. As you enter, you\'re greeted by a bright and airy foyer leading seamlessly into the open-concept living room, kitchen, and family room. Hardwood floors, California shutters, and expansive windows adorn the space, creating an inviting ambiance. A cozy secondary family room off the kitchen, complete with an electric fireplace, adds warmth and charm to the area. The kitchen is a chef\'s dream, boasting a large island and a charming breakfast nook overlooking the backyard. Stainless steel appliances, a deep dual sink, and quartz countertops blend style with functionality. On this level, you\'ll also find two generously sized bedrooms, a full bathroom, and a bright and spacious primary bedroom featuring hardwood floors, a walk-in closet, and a primary bathroom with a separate shower and luxurious soaking tub. Descend to the lower level to discover a sprawling fully finished recreation room, featuring built-in shelving, a bar area equipped with a wine fridge, and another electric fireplace for added comfort. Additionally, the lower level offers an extra bedroom and bathroom with a convenient stand-up shower and high end finishes. Outside, the backyard oasis awaits, complete with a spacious deck featuring a pergola, ideal for hosting gatherings and summer barbecues with loved ones. Don\'t let this opportunity slip away to own a meticulously crafted property nestled on a tranquil street in one of Brantford\'s most sought-after neighborhoods. (id:14735)
More About The Location
Travelling South on Mt. Pleasant Street, turn right onto Beckett.
Listed by Pay It Forward Realty.
 Brought to you by your friendly REALTORS® through the MLS® System and TDREB (Tillsonburg District Real Estate Board), courtesy of Brixwork for your convenience.
Brought to you by your friendly REALTORS® through the MLS® System and TDREB (Tillsonburg District Real Estate Board), courtesy of Brixwork for your convenience.
The information contained on this site is based in whole or in part on information that is provided by members of The Canadian Real Estate Association, who are responsible for its accuracy. CREA reproduces and distributes this information as a service for its members and assumes no responsibility for its accuracy.
The trademarks REALTOR®, REALTORS® and the REALTOR® logo are controlled by The Canadian Real Estate Association (CREA) and identify real estate professionals who are members of CREA. The trademarks MLS®, Multiple Listing Service® and the associated logos are owned by CREA and identify the quality of services provided by real estate professionals who are members of CREA. Used under license.
Features
- MLS®: 40571582
- Type: House
- Bedrooms: 4
- Bathrooms: 3
- Square Feet: 2,468 sqft
- Full Baths: 3
- Parking: 6 (Attached Garage)
- Fireplaces: 2 Electric
- Storeys: 1 storeys
- Year Built: 1997
- Construction: Poured Concrete
Rooms and Dimensions
- 4pc Bathroom: 7'3'' x 10'5''
- Recreation room: 18'6'' x 29'8''
- Bedroom: 15'10'' x 10'6''
- Other: 27'3'' x 40'3''
- Full bathroom: 5'11'' x 10'5''
- Primary Bedroom: 14'7'' x 15'8''
- 4pc Bathroom: 5'2'' x 8'9''
- Bedroom: 10'10'' x 10'4''
- Bedroom: 10'10'' x 10'4''
- Laundry room: 6'6'' x 6'11''
- Family room: 12'11'' x 15'2''
- Breakfast: 7'11'' x 6'0''
- Kitchen: 12'9'' x 11'5''
- Dinette: 12'5'' x 8'8''
- Living room: 14'9'' x 14'1''
- Foyer: 16'8'' x 14'2''

