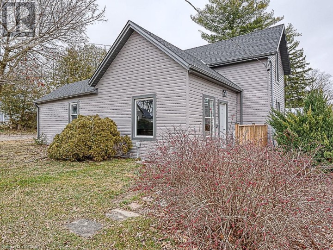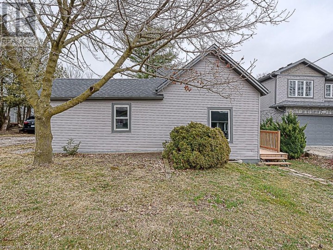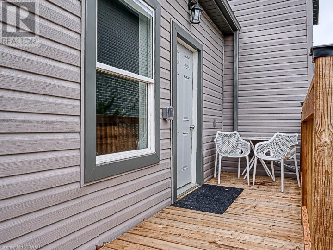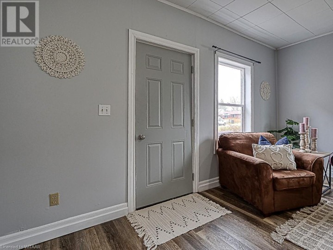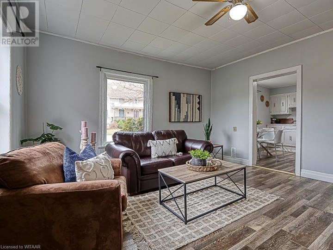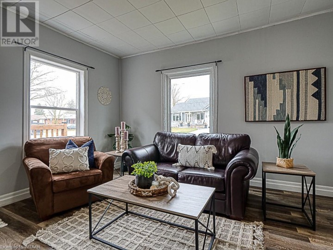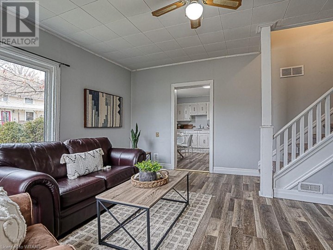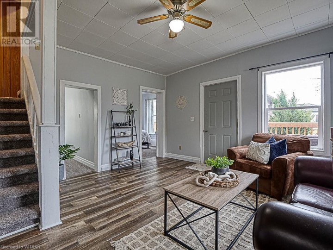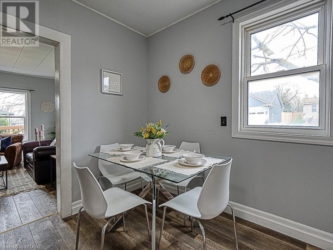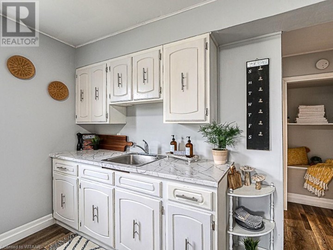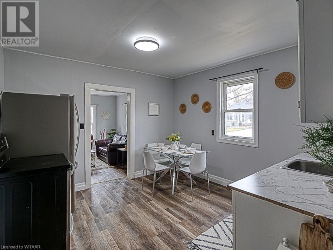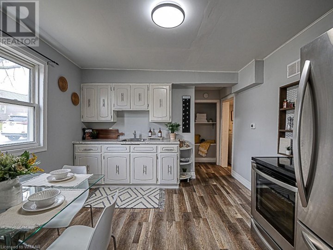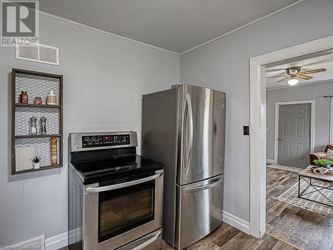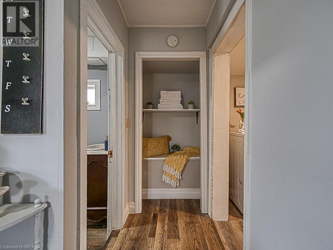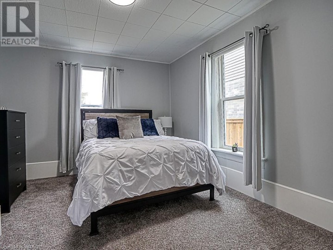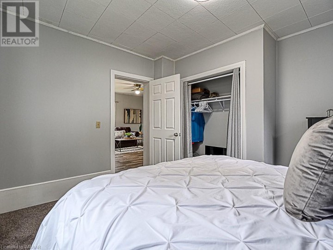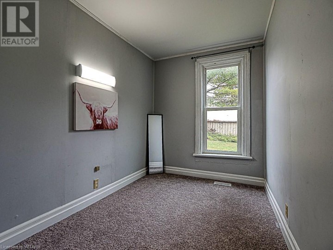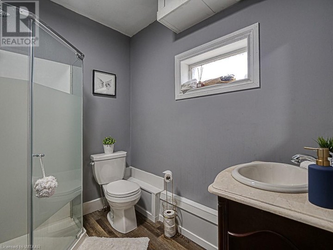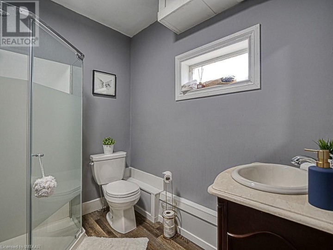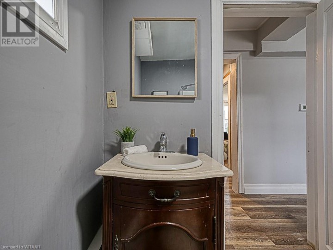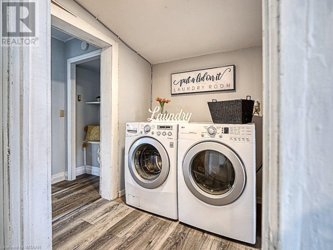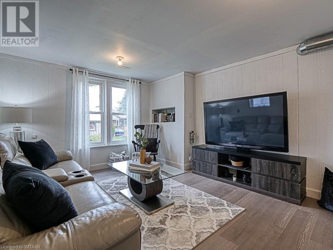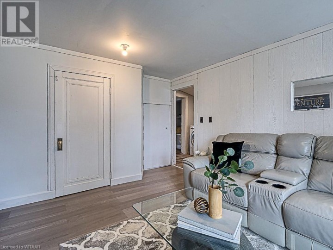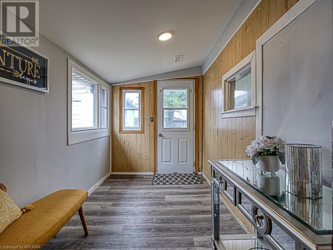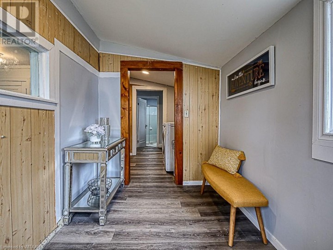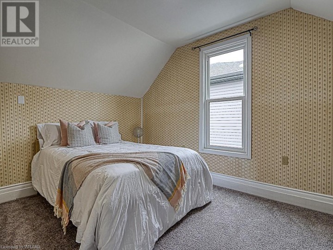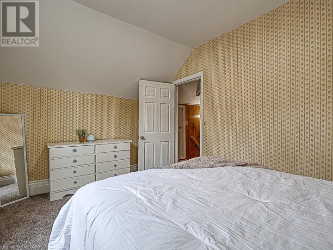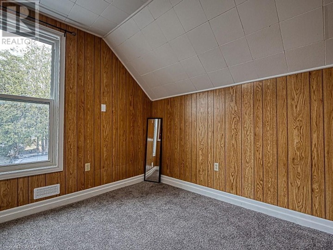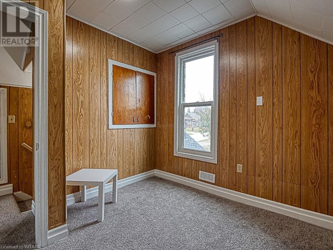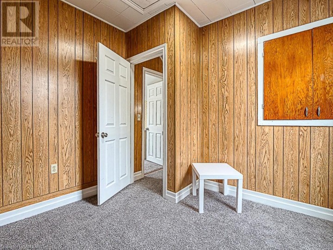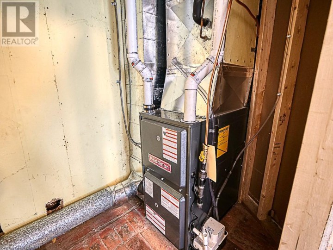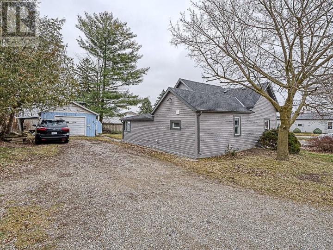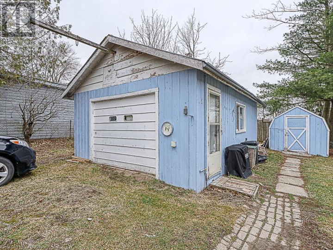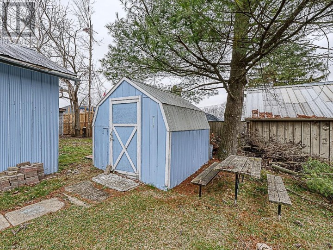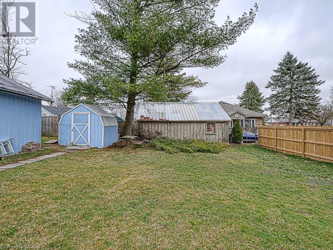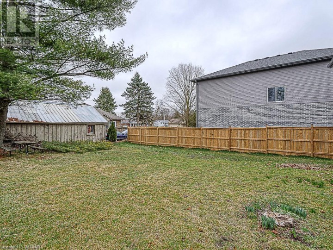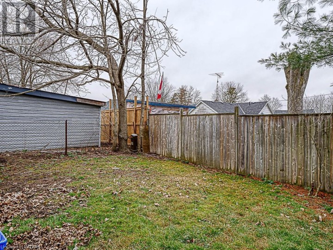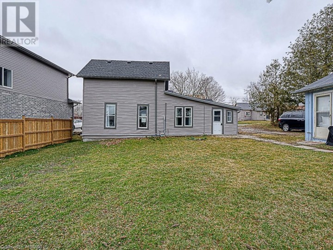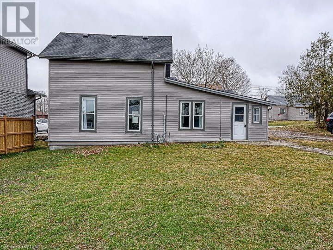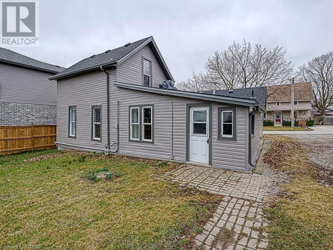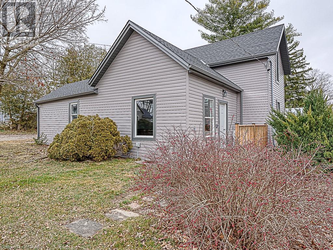
$494,900
About this House
Welcome home to this recently renovated 1.5 storey East Norwich home with detached garage! This century home has had loads of updates and has been recently renovated making it move in ready! Enter into the home and you will find a fantastic little mud room which leads to your main floor laundry room. To the left is a spacious family room freshly painted and featuring new vinyl plank flooring. Down the hall is a good sized 3 piece bathroom with glass shower, updated vanity and a huge eat in kitchen featuring newer white cabinetry with stainless steel appliances included for your convenience. There is a second living area which is light and bright with large updated windows and beautiful vinyl plank flooring. The primary room and a second bedroom complete the main floor with new plush grey carpeting making both rooms warm and cozy. Upstairs you will find two additional good sized bedrooms, both offering lots of light and weather protection with newer hung windows! Outside you have a deep and wide driveway leading to the detached garage with hydro and gas. The yard is a great size allowing for lots of space to play and entertain all your friends and family! The furnace is less than 6 months old and roof shingles were replaced in 2022. Siding and front deck recently done and entire home features newer flooring! This home is perfect for a young family! (id:14735)
More About The Location
Stover to Brock to Albert. Second House on Right
Listed by Century 21 Heritage House Ltd Brokerage.
 Brought to you by your friendly REALTORS® through the MLS® System and TDREB (Tillsonburg District Real Estate Board), courtesy of Brixwork for your convenience.
Brought to you by your friendly REALTORS® through the MLS® System and TDREB (Tillsonburg District Real Estate Board), courtesy of Brixwork for your convenience.
The information contained on this site is based in whole or in part on information that is provided by members of The Canadian Real Estate Association, who are responsible for its accuracy. CREA reproduces and distributes this information as a service for its members and assumes no responsibility for its accuracy.
The trademarks REALTOR®, REALTORS® and the REALTOR® logo are controlled by The Canadian Real Estate Association (CREA) and identify real estate professionals who are members of CREA. The trademarks MLS®, Multiple Listing Service® and the associated logos are owned by CREA and identify the quality of services provided by real estate professionals who are members of CREA. Used under license.
Features
- MLS®: 40572909
- Type: House
- Bedrooms: 4
- Bathrooms: 1
- Square Feet: 1,436 sqft
- Full Baths: 1
- Parking: 5 (Detached Garage)
- Storeys: 1.5 storeys
- Year Built: 1900
- Construction: Stone
Rooms and Dimensions
- Bedroom: 9'11'' x 9'9''
- Bedroom: 13'5'' x 9'1''
- Family room: 15'1'' x 11'6''
- Bedroom: 13'3'' x 7'1''
- Laundry room: 6'9'' x 6'5''
- 3pc Bathroom: Measurements not available
- Mud room: 10'6'' x 6'6''
- Primary Bedroom: 12'11'' x 11'7''
- Eat in kitchen: 11'11'' x 11'2''
- Living room: 15'6'' x 14'2''

