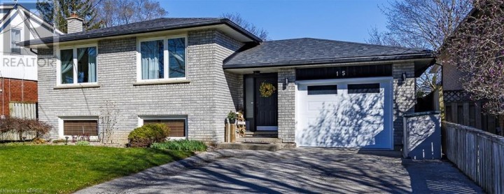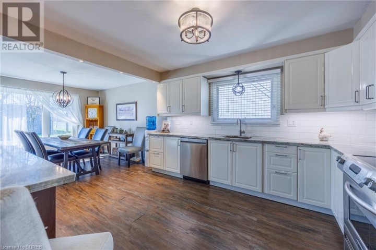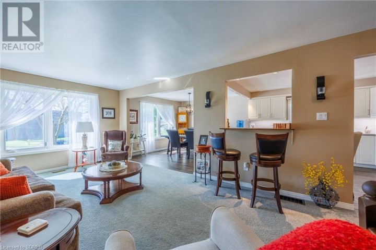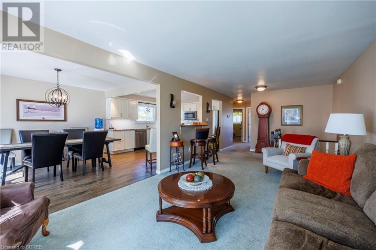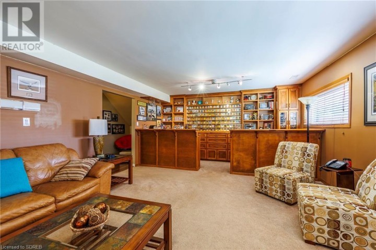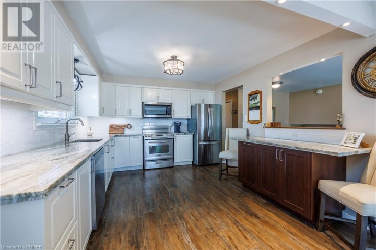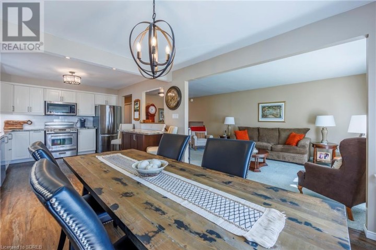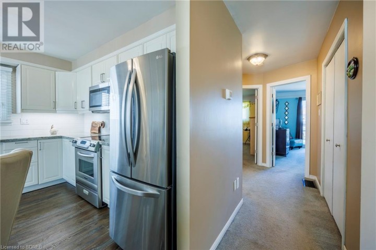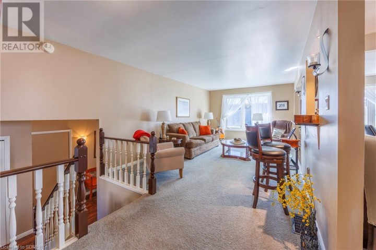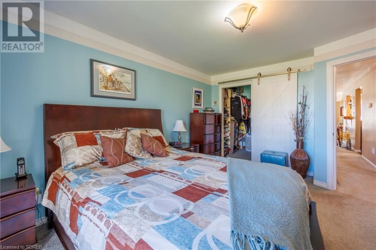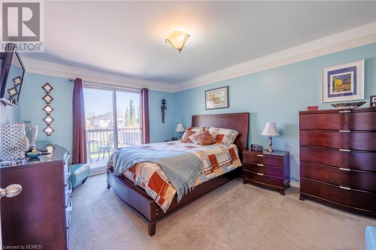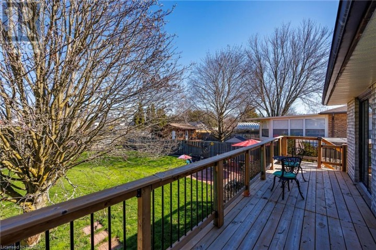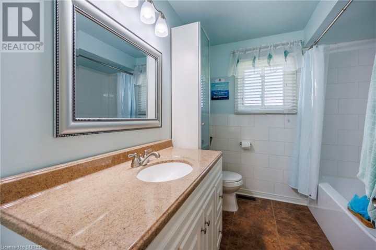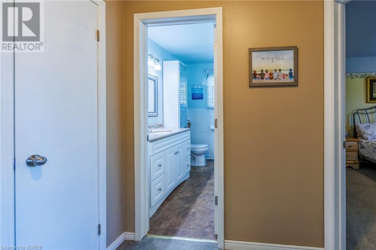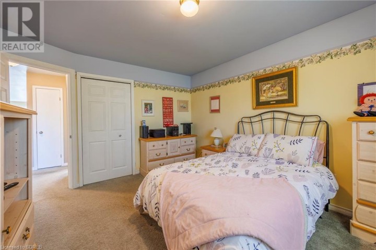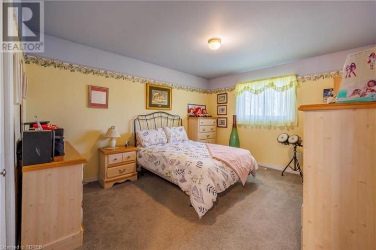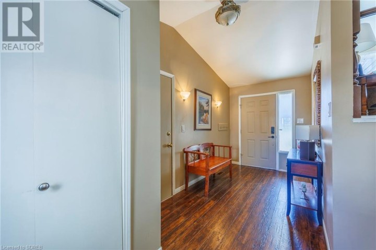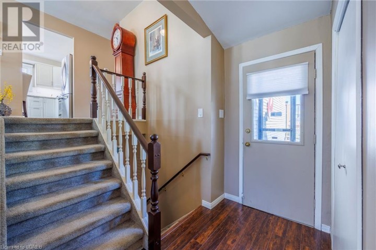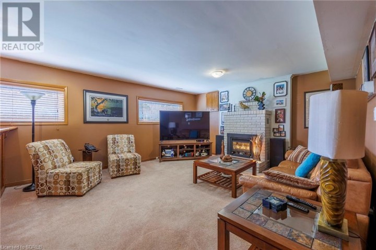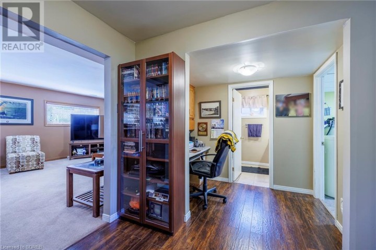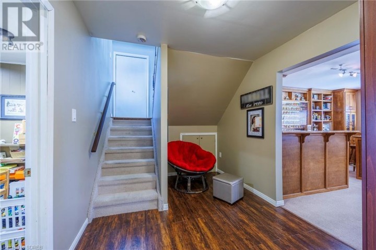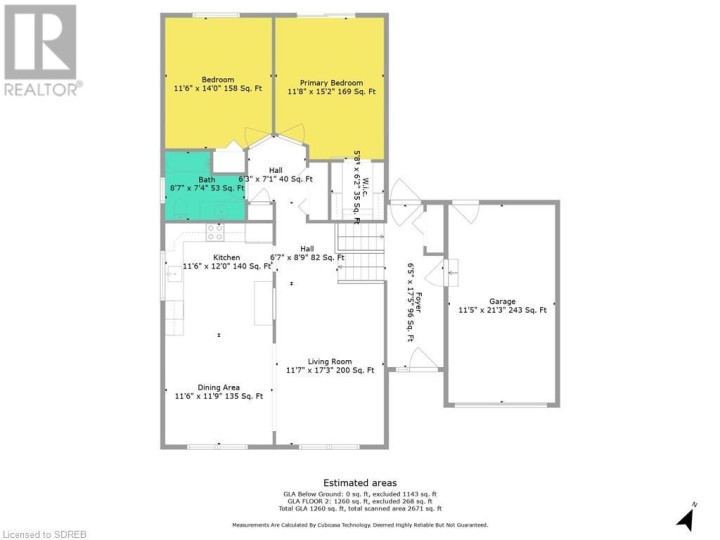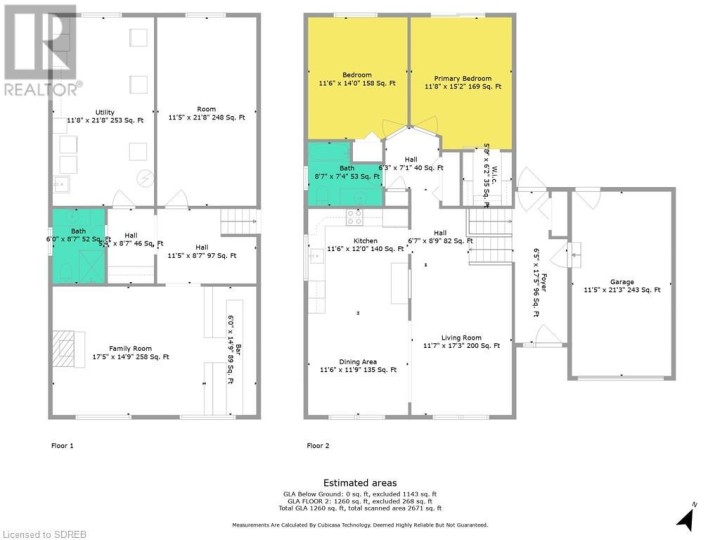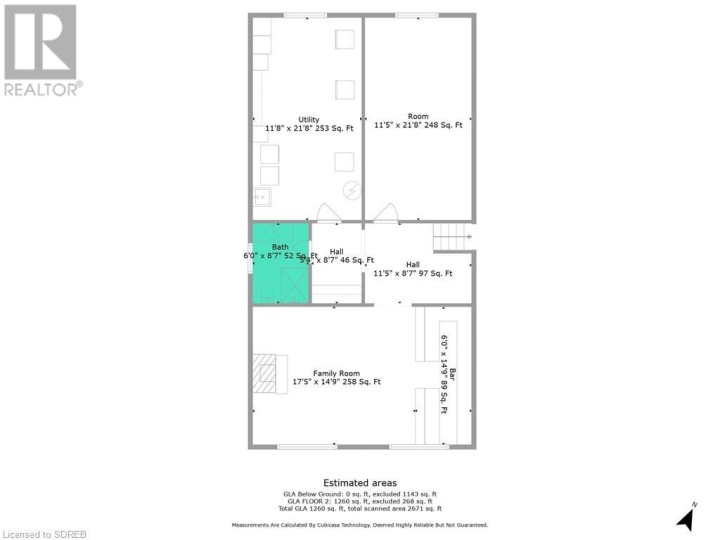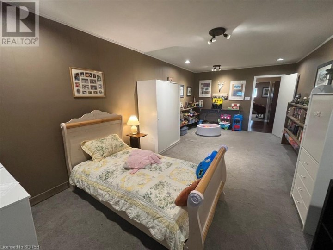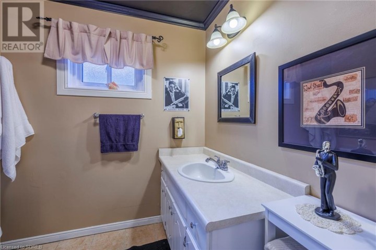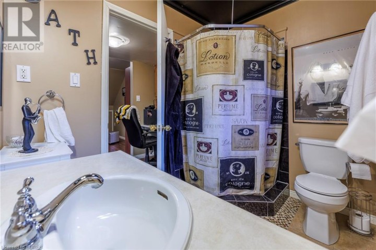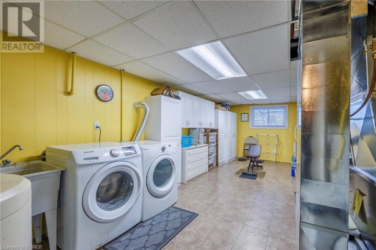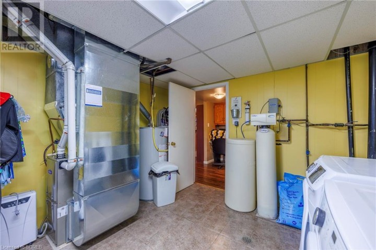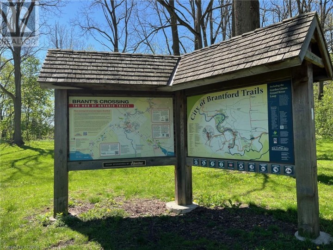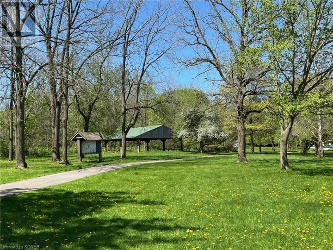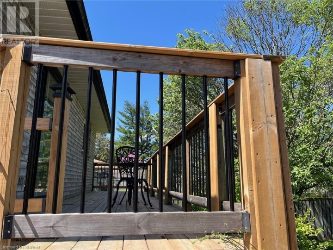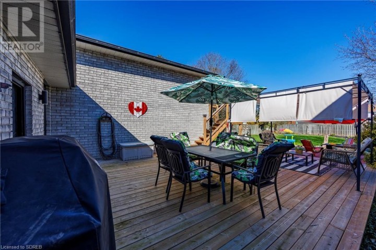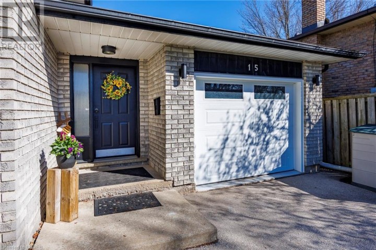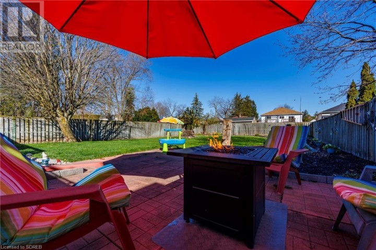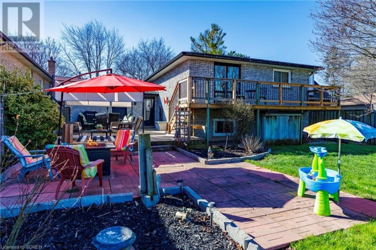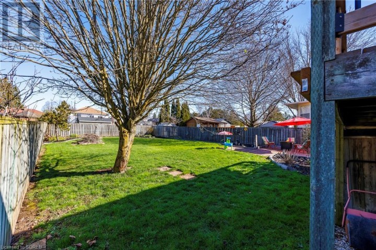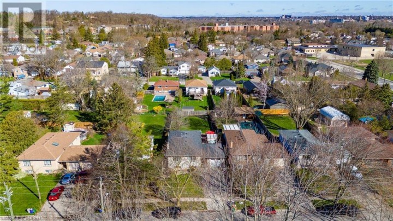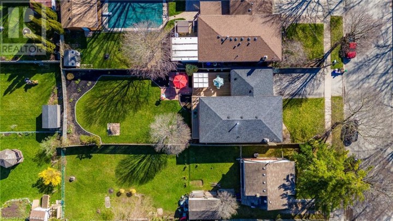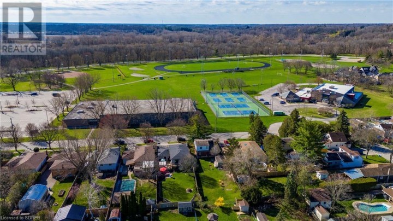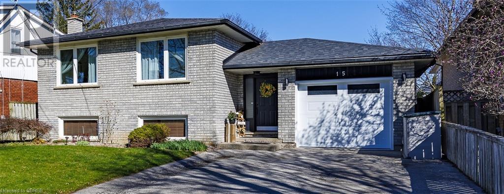
$779,000
About this House
Living on the Edge..... with steps to the RIVER & GRAND RIVER TRAILS - 34 Plus Acres of PARKLAND in the Stewart & Ruggles Tract including the LIONS CLUB PARK across the Street! Raised Ranch Home with an ALL BRICK Exterior - Spacious Home with UPDATED KITCHEN (Granite Counters) - Open Concept Main floor with 2 Bedrooms - Primary Bedroom with Walk-in closet & Patio Doors to a Private Deck that measures 6 x 28 ft. - Lower Level with Stunning Rec Room featuring a Gas Fireplace and an amazing Custom Built Bar - Potential for Extended Family Living - Current Family Room would make an amazing 3rd Bedroom and Finished Furnace/Laundry Room could fit in a 4th Bedroom - 2 Baths - 4 piece on Main Floor and 3 Piece on the Lower Level - Attached Garage with inside entrance to foyer - Huge Lot Measures 49.96 FEET by 169 FEET - Fenced Rear Yard & Newer Deck at the back measures 19 x 26 ft. - New Furnace Dec 2023 - New Air Conditioner 2022 - Roof Shingles abt 12 years old - Updated Windows throughout 2008-2010 - Inground Sprinkler System - Central Vac with 2 Hosing Attachments. Bell Internet. This home is great for family gatherings and taking in the Park Festivals throughout the seasons. Brand new Pickle Ball Court directly across the street. (id:14735)
More About The Location
Located between Gilkison St. & Mount Pleasant Road - across from Lions Park and accessed from Gilkison St.
Listed by PROGRESSIVE REALTY GROUP INC..
 Brought to you by your friendly REALTORS® through the MLS® System and TDREB (Tillsonburg District Real Estate Board), courtesy of Brixwork for your convenience.
Brought to you by your friendly REALTORS® through the MLS® System and TDREB (Tillsonburg District Real Estate Board), courtesy of Brixwork for your convenience.
The information contained on this site is based in whole or in part on information that is provided by members of The Canadian Real Estate Association, who are responsible for its accuracy. CREA reproduces and distributes this information as a service for its members and assumes no responsibility for its accuracy.
The trademarks REALTOR®, REALTORS® and the REALTOR® logo are controlled by The Canadian Real Estate Association (CREA) and identify real estate professionals who are members of CREA. The trademarks MLS®, Multiple Listing Service® and the associated logos are owned by CREA and identify the quality of services provided by real estate professionals who are members of CREA. Used under license.
Features
- MLS®: 40570683
- Type: House
- Bedrooms: 2
- Bathrooms: 2
- Square Feet: 2,403 sqft
- Full Baths: 2
- Parking: 5 (Attached Garage)
- Fireplaces: 1
- Storeys: 1 storeys
- Year Built: 1986
- Construction: Poured Concrete
Rooms and Dimensions
- Foyer: 11'5'' x 8'7''
- Utility room: 11'8'' x 21'8''
- 3pc Bathroom: Measurements not available
- Family room: 11'5'' x 21'8''
- Family room: 17'5'' x 14'9''
- 4pc Bathroom: Measurements not available
- Bedroom: 11'6'' x 14'0''
- Primary Bedroom: 11'8'' x 15'2''
- Kitchen: 11'6'' x 12'0''
- Dining room: 11'6'' x 11'9''
- Living room: 17'3'' x 11'7''
- Foyer: 6'5'' x 17'5''

