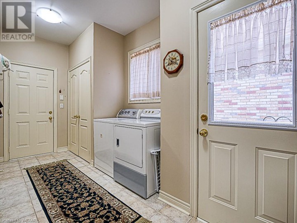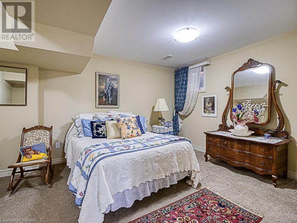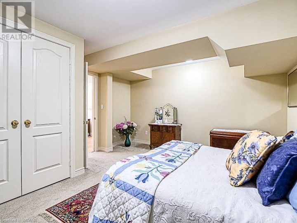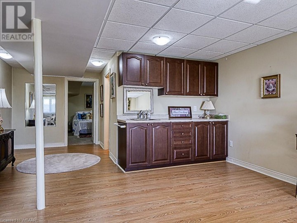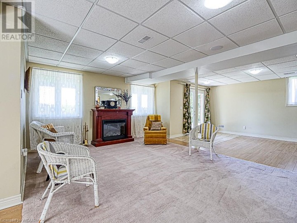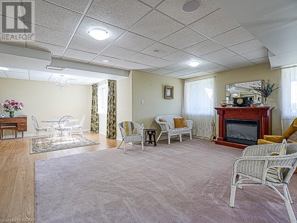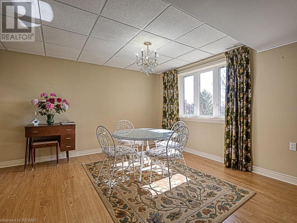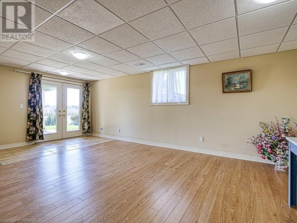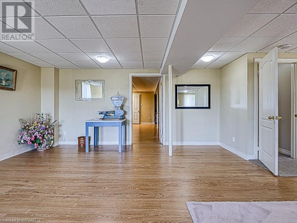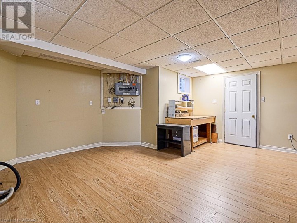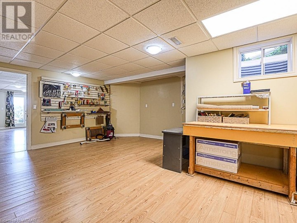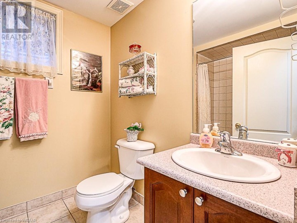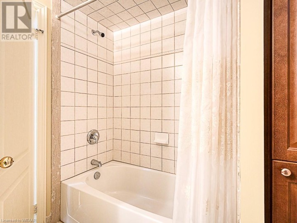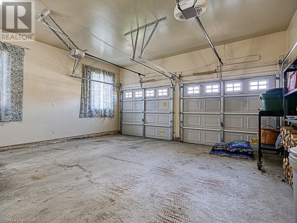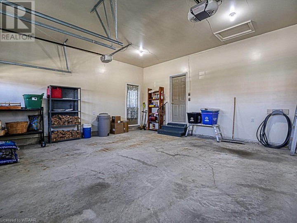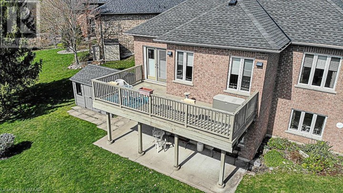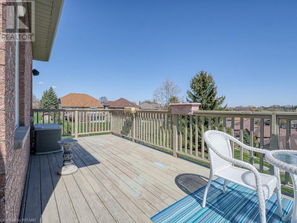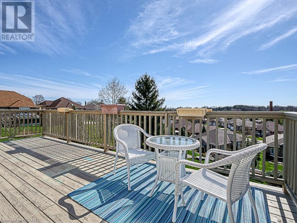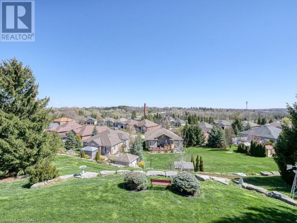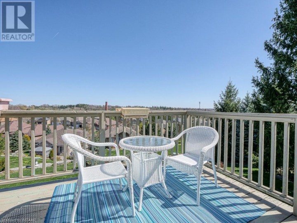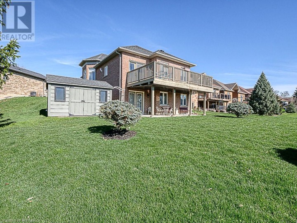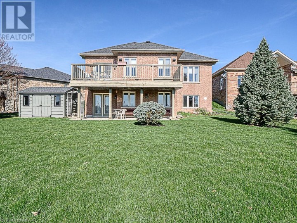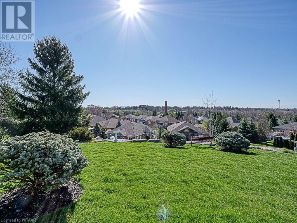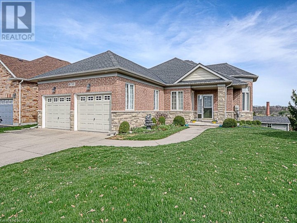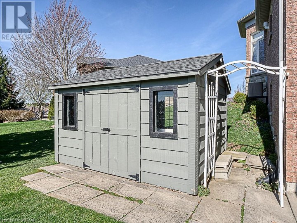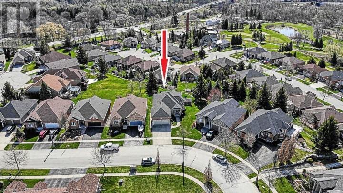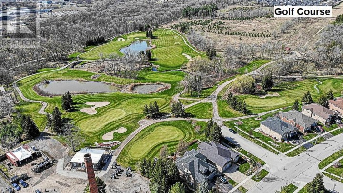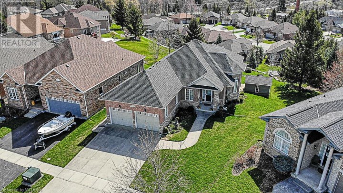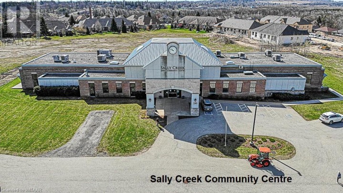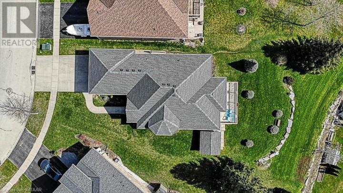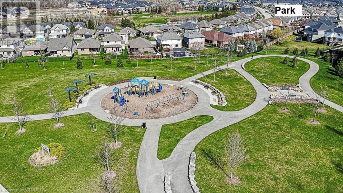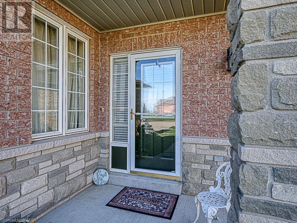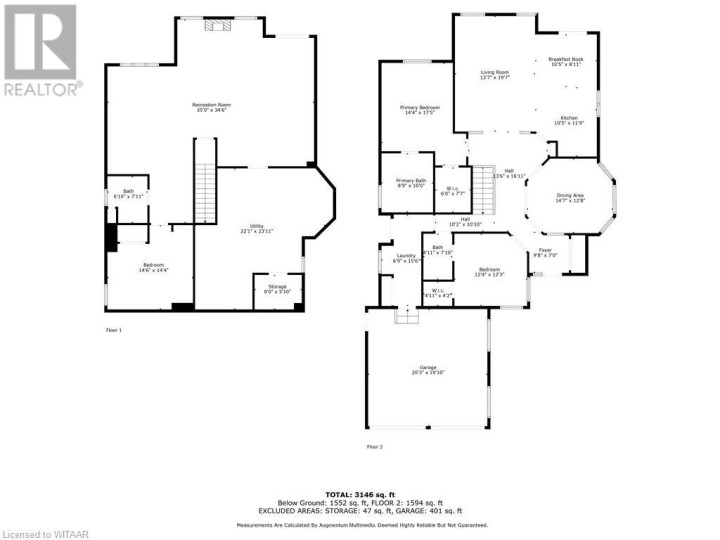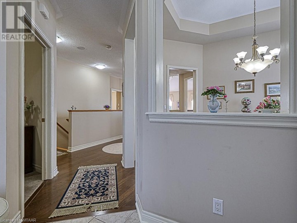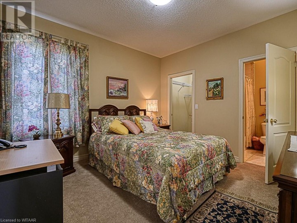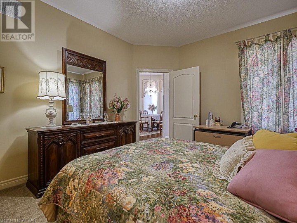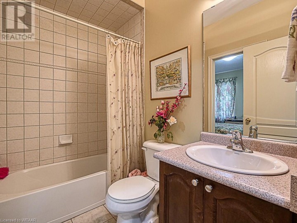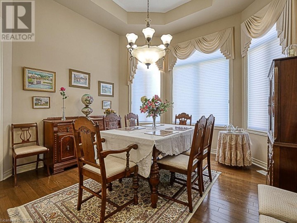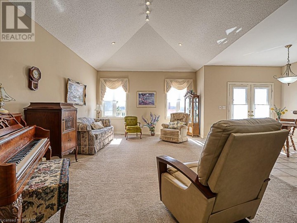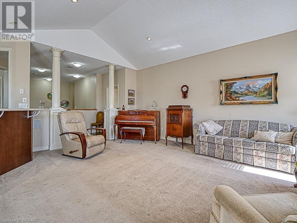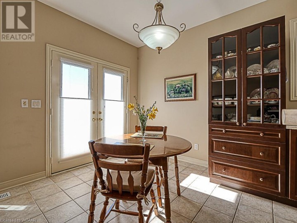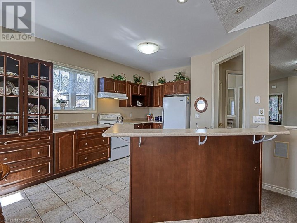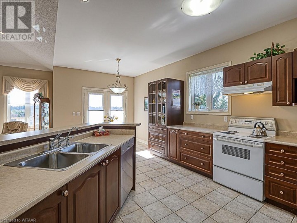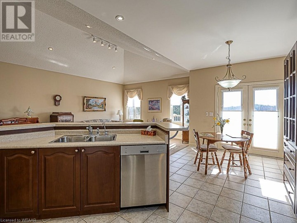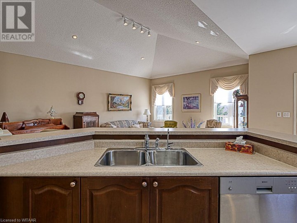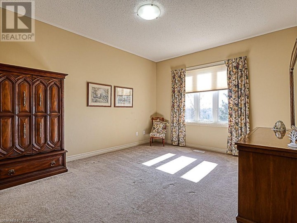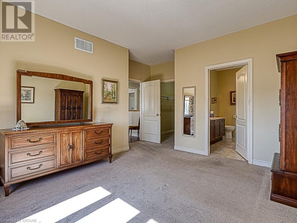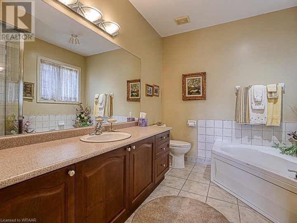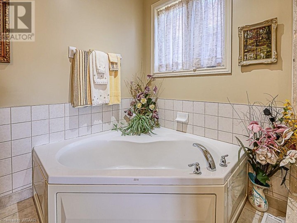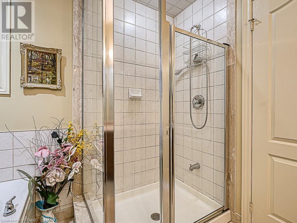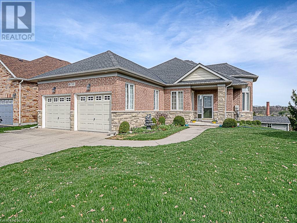
$873,000
About this House
WELCOME TO 768 GARDEN COURT CRESCENT IN LOVELY WOODSTOCK. THIS DETACHED BUNGALOW WITH A WALK OUT BASEMENT HAS BREATHTAKING VIEWS FROM THE UPPER DECK. THE LOT IS A LARGE IRREGULAR PIE SHAPE, 2 TIERED FOR PRIVACY AND ROOM FOR FAMILY GATHERINGS. THE 10X12 SHED HAS CEMENT FLOOR. THE HOME IS NESTLED IN THE SALLY CREEK COMMUNITY. INSIDE THIS ONE OWNER, CUSTOM BUILT HOME FEATURES 2 MAIN FLOOR BEDROOMS AND 2 FULL BATHROOMS INCLUDING AN ENSUITE AND BOTH BEDROOMS HAVE WALK IN CLOSETS. COMFORTABLE OPEN CONCEPT KITCHEN WITH ISLAND, DINETTE AREA AND GREAT ROOM OVER LOOKING THE FANTASTIC VIEW. THE EXQUISITE FORMAL DINING ROOM HAS TRAY CEILING AND MAGNIFICENT WINDOWS. MAIN FLOOR LAUNDRY AND A LARGE WELCOMING FOYER COMPLETE THIS LEVEL. THE LOWER LEVEL IS COMPLETE WITH A 3RD BEDROOM, 4PC BATH AND KITCHENETTE. THE FAMILY/GAMES ROOM WITH FIREPLACE IS IDEAL FOR ADDITIONAL GUESTS OR LIVING SPACE. SUMP PUMP HAS BATTERY BACK UP. LOTS OF NATURAL LIGHT IN THIS HOME, LARGE WINDOWS, GARDEN DOORS TO A WALK OUT BASEMENT AND GARDEN DOOR OFF THE KITCHEN TO A LARGE DECK. THE OVERSIZED DOUBLE CAR GARAGE IS APPROX 20X20 AND INCLUDES 2 OPENERS. AS A RESIDENT OF THE VILLAGES OF SALLY CREEK YOU WILL HAVE ACCESS TO THE COMMUNITY CENTRE WHICH OFFERS A LOUNGE, DINING HALL, KITCHEN, ARTS ROOM, GAMES ROOM, GYM AND LIBRARY. LOCATED A SHORT DISTANCE FROM THE SALLY CREEK GOLF COURSE AND THE BRICK BREWHOUSE RESTAURANT. THIS TRULY IS A UNIQUE SPOT, PEACEFUL AND INVITING. IF YOU ARE LOOKING FOR ONE FLOOR LIVING, DOUBLE CAR GARAGE AND AN AMAZING VIEW THIS PROPERTY IS FOR YOU. (id:14735)
More About The Location
VANSITTART AVENUE (HWY 59)
Listed by Royal Lepage Triland Realty Brokerage.
 Brought to you by your friendly REALTORS® through the MLS® System and TDREB (Tillsonburg District Real Estate Board), courtesy of Brixwork for your convenience.
Brought to you by your friendly REALTORS® through the MLS® System and TDREB (Tillsonburg District Real Estate Board), courtesy of Brixwork for your convenience.
The information contained on this site is based in whole or in part on information that is provided by members of The Canadian Real Estate Association, who are responsible for its accuracy. CREA reproduces and distributes this information as a service for its members and assumes no responsibility for its accuracy.
The trademarks REALTOR®, REALTORS® and the REALTOR® logo are controlled by The Canadian Real Estate Association (CREA) and identify real estate professionals who are members of CREA. The trademarks MLS®, Multiple Listing Service® and the associated logos are owned by CREA and identify the quality of services provided by real estate professionals who are members of CREA. Used under license.
Features
- MLS®: 40573345
- Type: House
- Bedrooms: 3
- Bathrooms: 3
- Square Feet: 3,400 sqft
- Full Baths: 3
- Parking: 6 (Attached Garage)
- Balcony/Patio: Balcony
- Storeys: 1 storeys
- Year Built: 2006
- Construction: Poured Concrete
Rooms and Dimensions
- Utility room: 23'11'' x 22'1''
- 4pc Bathroom: 7'11'' x 6'10''
- Bedroom: 14'6'' x 14'4''
- Family room: 35'0'' x 34'6''
- Laundry room: 15'6'' x 6'9''
- 4pc Bathroom: 7'10'' x 4'11''
- Bedroom: 12'5'' x 12'3''
- Primary Bedroom: 17'7'' x 14'4''
- Great room: 19'4'' x 13'10''
- Eat in kitchen: 21'7'' x 9'10''
- Dining room: 14'7'' x 12'8''
- Full bathroom: 10'0'' x 8'9''

