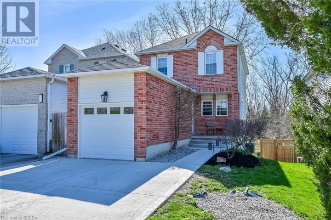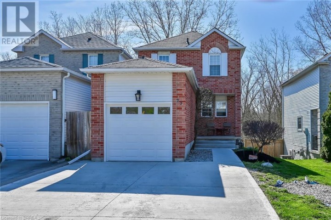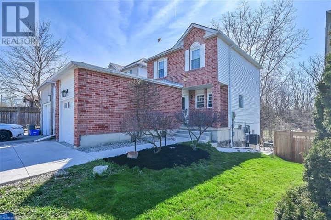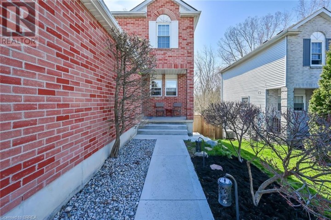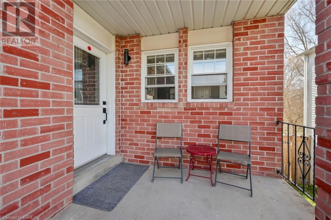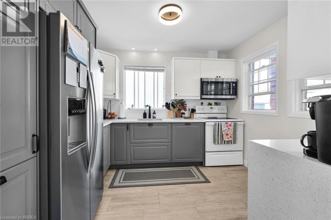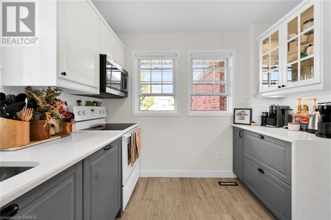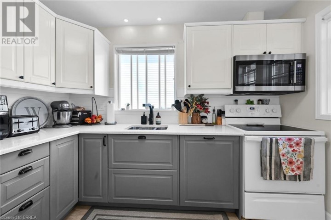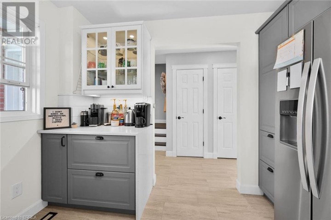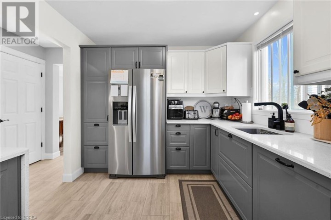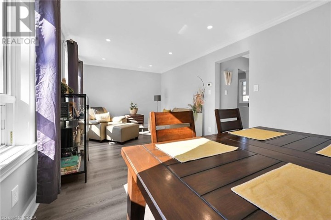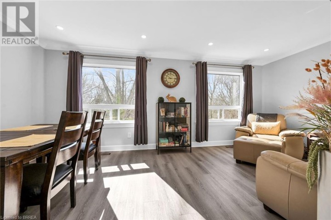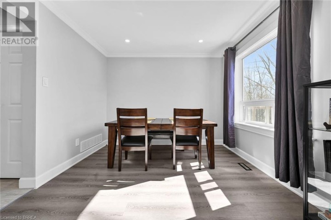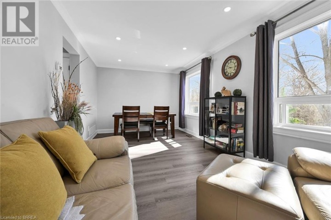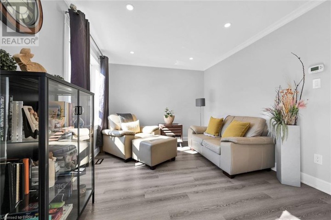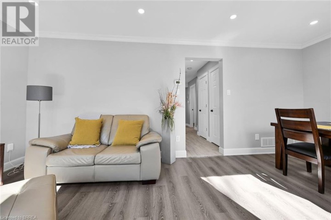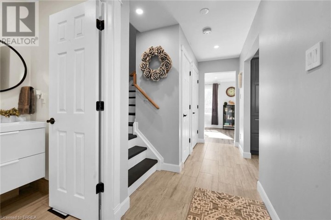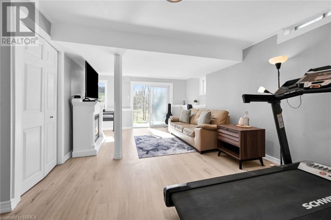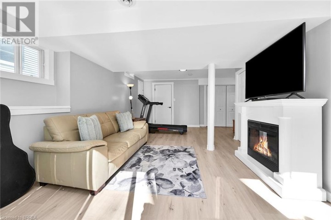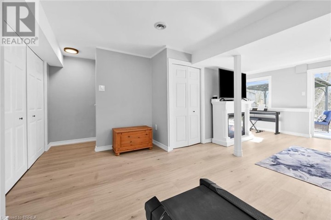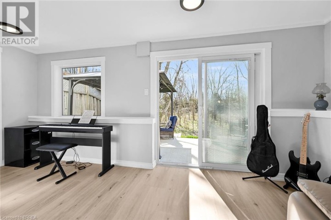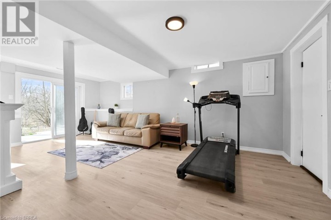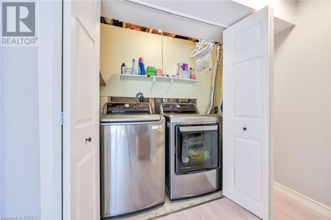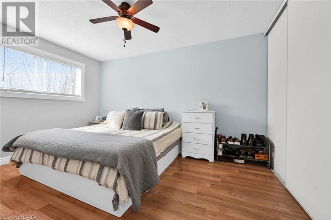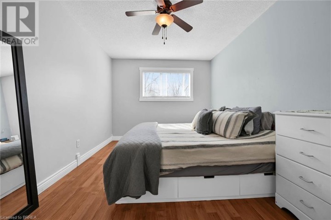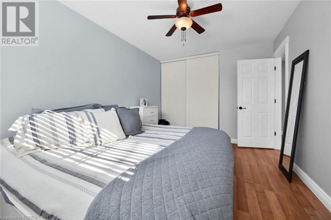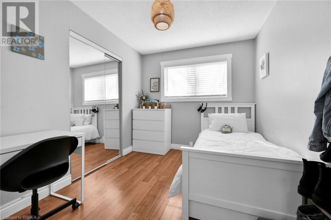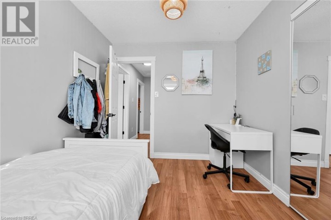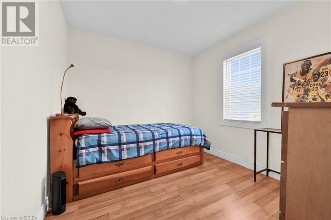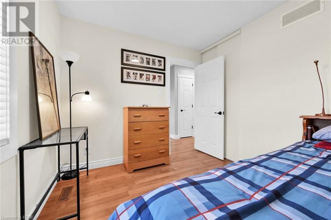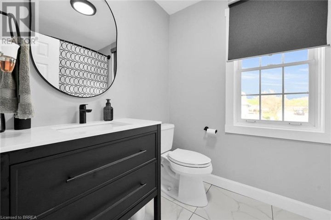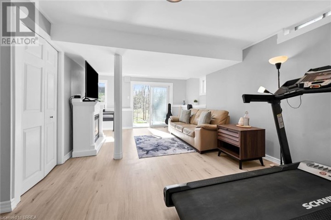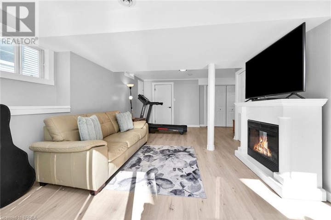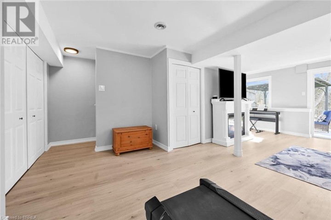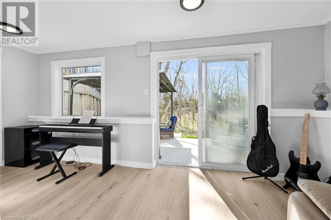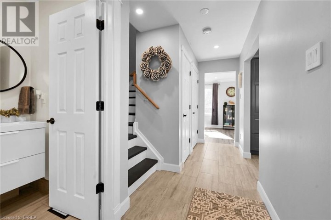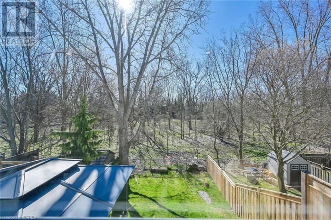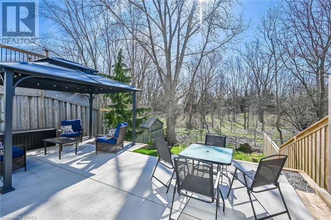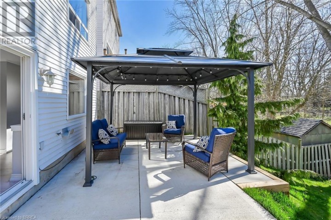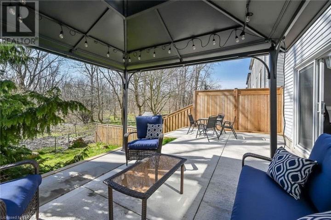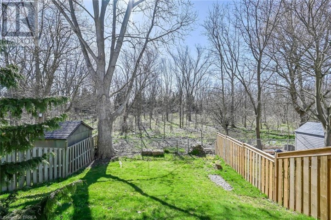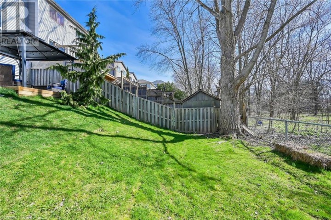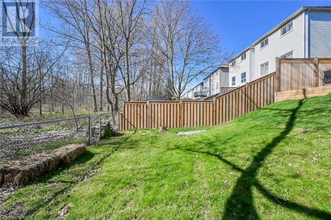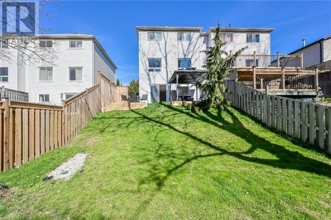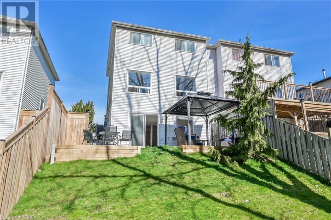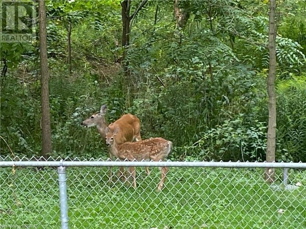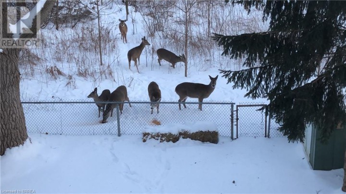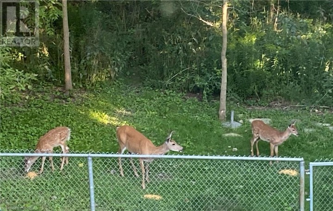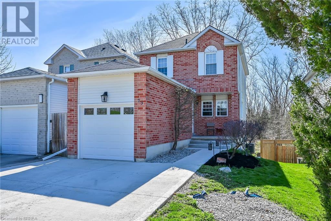
$659,900
About this House
Welcome home! Nestled in the heart of Brantford\'s West End, 25 D\'Aubigny is the perfect haven for first-time buyers, offering a delightful blend of cozy charm, modern convenience, and picturesque natural surroundings. Step inside and feel immediately at ease in the inviting ambiance of this well-loved abode. The main level welcomes you with an open-concept layout that effortlessly combines functionality with style. The kitchen, adorned with modern finishes and ample storage space, is a delightful space where culinary adventures await. Adjacent to the kitchen, a quaint dining area sets the stage for intimate meals shared with loved ones. Just beyond, the cozy living room beckons you to unwind and relax in the natural light overlooking the ravine. Outside, the backyard oasis awaits, offering a private sanctuary for enjoying the outdoors. Situated on a ravine lot, this home boasts a tranquil setting with deer often visiting right to your fence line, creating a magical connection with nature. Whether you\'re sipping morning coffee on the deck, entertaining friends or exploring the nearby trails, this tranquil space is yours to enjoy year-round. Conveniently located near schools, parks, and amenities, this home offers the perfect blend of comfort and accessibility. Additionally, its proximity to trails provides opportunities for outdoor adventures, making it an ideal choice for nature lovers and outdoor enthusiasts. Don\'t miss your chance to call this cozy retreat your own. (id:14735)
More About The Location
Colborne St. West to D\'Aubigny
Listed by EXP Realty.
 Brought to you by your friendly REALTORS® through the MLS® System and TDREB (Tillsonburg District Real Estate Board), courtesy of Brixwork for your convenience.
Brought to you by your friendly REALTORS® through the MLS® System and TDREB (Tillsonburg District Real Estate Board), courtesy of Brixwork for your convenience.
The information contained on this site is based in whole or in part on information that is provided by members of The Canadian Real Estate Association, who are responsible for its accuracy. CREA reproduces and distributes this information as a service for its members and assumes no responsibility for its accuracy.
The trademarks REALTOR®, REALTORS® and the REALTOR® logo are controlled by The Canadian Real Estate Association (CREA) and identify real estate professionals who are members of CREA. The trademarks MLS®, Multiple Listing Service® and the associated logos are owned by CREA and identify the quality of services provided by real estate professionals who are members of CREA. Used under license.
Features
- MLS®: 40572568
- Type: House
- Bedrooms: 3
- Bathrooms: 2
- Square Feet: 1,052 sqft
- Full Baths: 1
- Half Baths: 1
- Parking: 3 (Attached Garage)
- Storeys: 2 storeys
- Construction: Poured Concrete
Rooms and Dimensions
- 4pc Bathroom: Measurements not available
- Bedroom: 10'0'' x 9'2''
- Bedroom: 8'6'' x 10'4''
- Primary Bedroom: 10'0'' x 14'0''
- Recreation room: 16'9'' x 12'7''
- 2pc Bathroom: Measurements not available
- Kitchen: 9'4'' x 10'0''
- Living room/Dining room: 18'2'' x 120'4''

