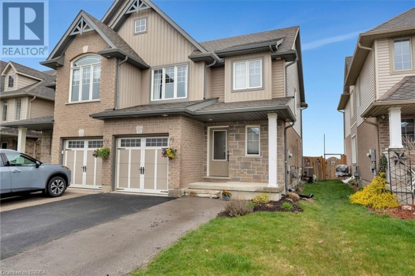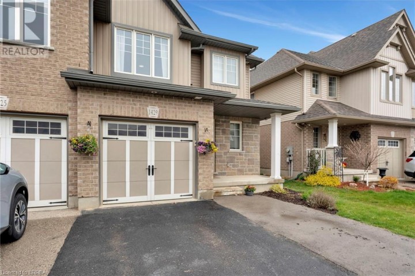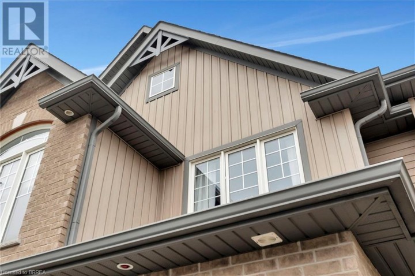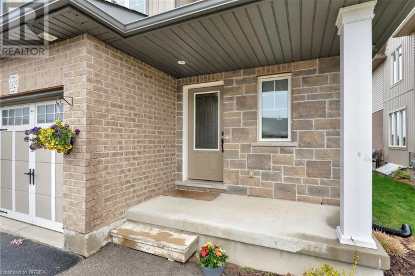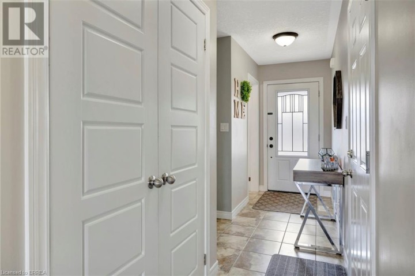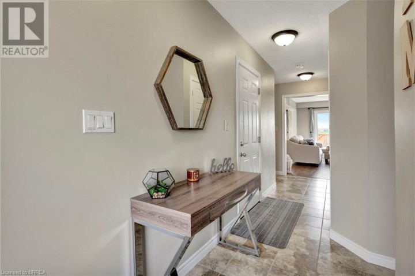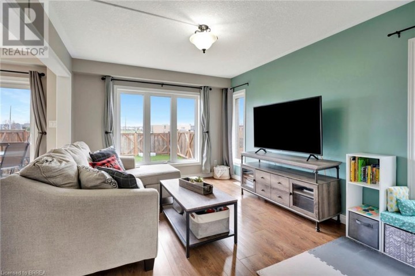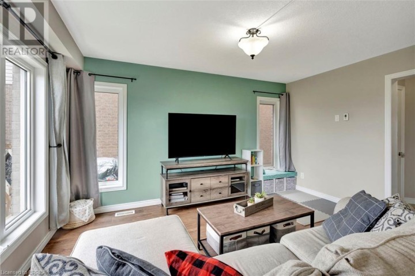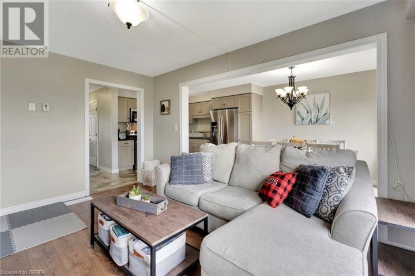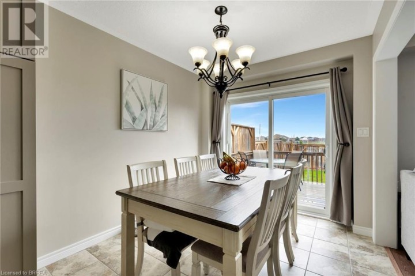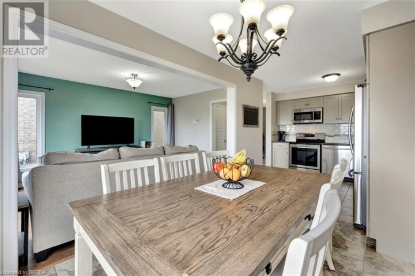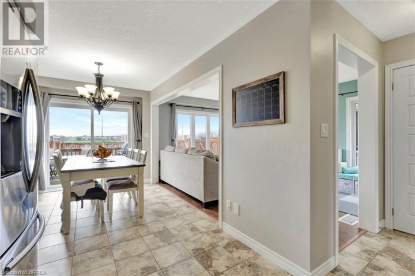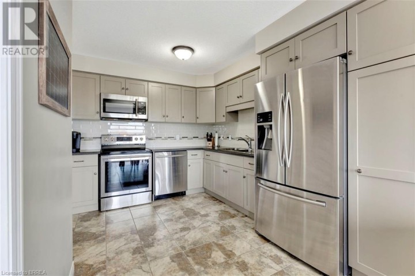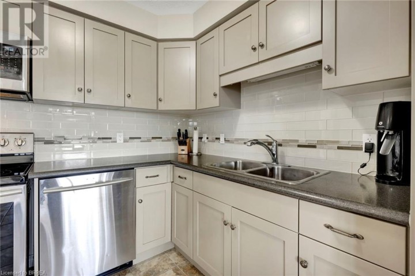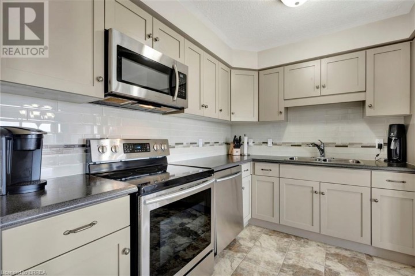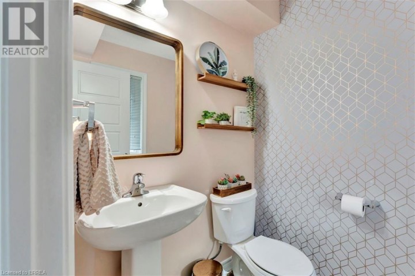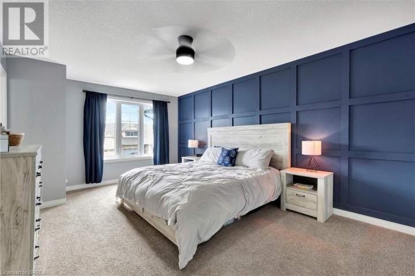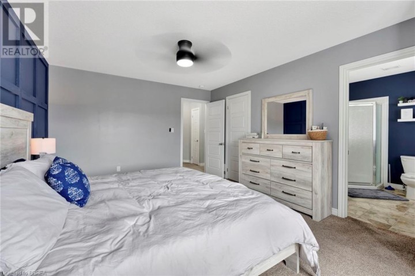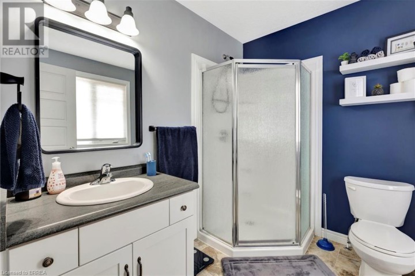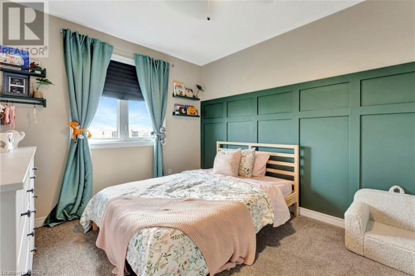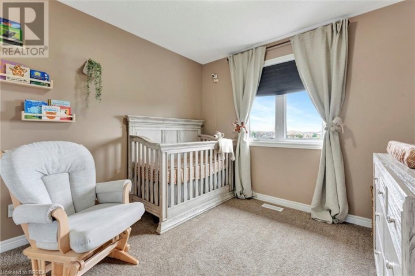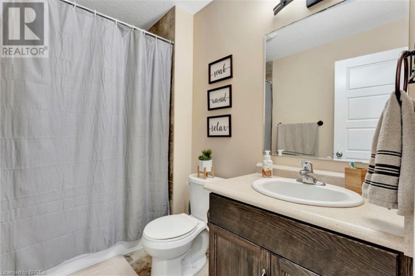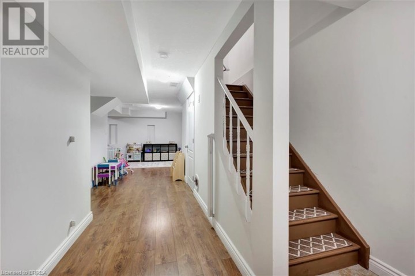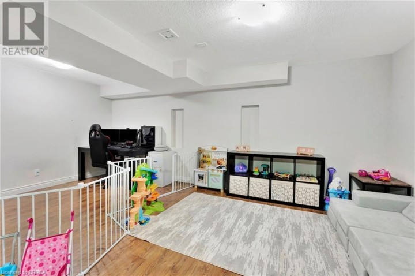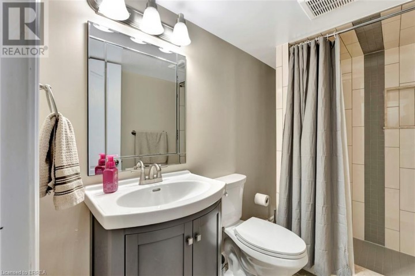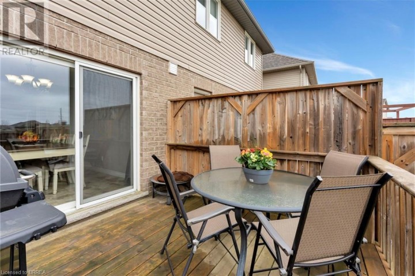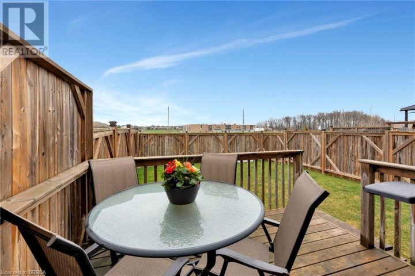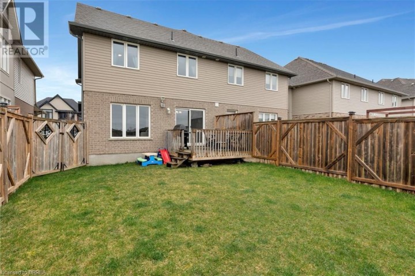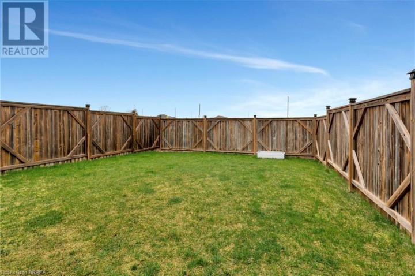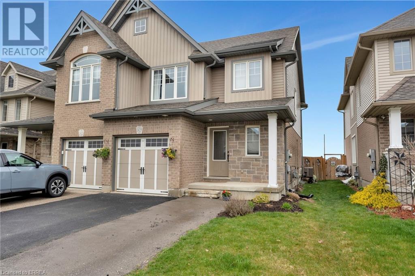
$649,900
About this House
Introducing a delightful 2-storey semi-detached home that perfectly balances comfort, style, and convenience. Situated in a prime location, this home is close to all amenities and easy access to Hwys 401 & 403. Step inside to discover on the main level, an open-concept kitchen and dining area with sliders to the rear deck, where you can enjoy outdoor meals or simply unwind in your fully fenced yard which overlooks green space. The living room is bathed in natural light, courtesy of its large windows overlooking the rear yard, providing a welcoming space for relaxation and gatherings with friends and family. A 2 piece powder room adds practicality and convenience to this level. Upstairs you will find three inviting bedrooms, providing ample space for rest and relaxation. The primary bedroom features a 3-piece ensuite and a convenient walk-in closet. A 4-piece bathroom serves the remaining bedrooms, ensuring convenience for all. Downstairs, the lower level extends the living space with a versatile family room, perfect for movie nights or leisure activities. A convenient laundry area simplifies household chores, while a 3-piece bathroom adds functionality. Additionally, a cold cellar provides extra space to store preserves, wine or seasonal items. With its desirable location and array of features, this could be the perfect family home for you! (id:14735)
More About The Location
From Hwy 2, go north on Woodall, west on Sprucedale, right on Dunkirk Ave.
Listed by Peak Realty Ltd..
 Brought to you by your friendly REALTORS® through the MLS® System and TDREB (Tillsonburg District Real Estate Board), courtesy of Brixwork for your convenience.
Brought to you by your friendly REALTORS® through the MLS® System and TDREB (Tillsonburg District Real Estate Board), courtesy of Brixwork for your convenience.
The information contained on this site is based in whole or in part on information that is provided by members of The Canadian Real Estate Association, who are responsible for its accuracy. CREA reproduces and distributes this information as a service for its members and assumes no responsibility for its accuracy.
The trademarks REALTOR®, REALTORS® and the REALTOR® logo are controlled by The Canadian Real Estate Association (CREA) and identify real estate professionals who are members of CREA. The trademarks MLS®, Multiple Listing Service® and the associated logos are owned by CREA and identify the quality of services provided by real estate professionals who are members of CREA. Used under license.
Features
- MLS®: 40571561
- Type: House
- Bedrooms: 3
- Bathrooms: 4
- Square Feet: 1,438 sqft
- Full Baths: 3
- Half Baths: 1
- Parking: 3 (Attached Garage)
- Storeys: 2 storeys
- Year Built: 2015
- Construction: Poured Concrete
Rooms and Dimensions
- 4pc Bathroom: Measurements not available
- Bedroom: 9'11'' x 9'11''
- Bedroom: 12'4'' x 9'9''
- 3pc Bathroom: Measurements not available
- Primary Bedroom: 11'11'' x 16'10''
- 3pc Bathroom: Measurements not available
- Family room: 12'0'' x 18'11''
- 2pc Bathroom: Measurements not available
- Kitchen/Dining room: 9'7'' x 20'5''
- Living room: 14'2'' x 10'9''
- Foyer: 4'2'' x 15'8''

