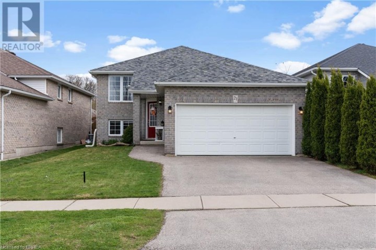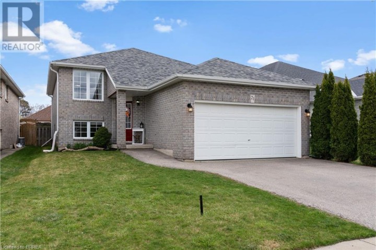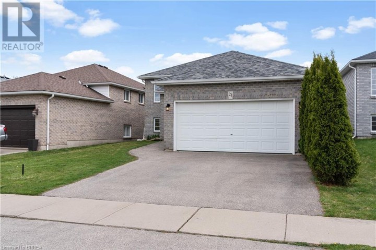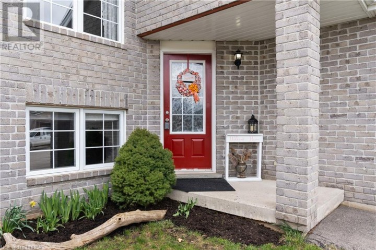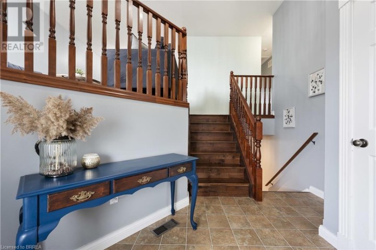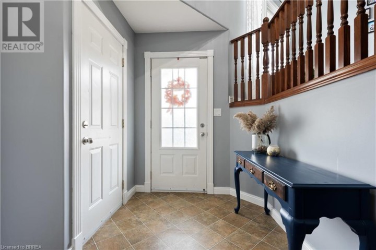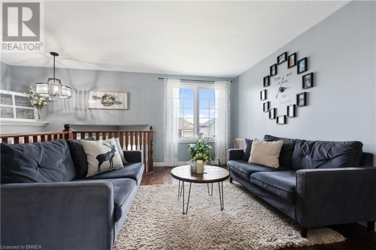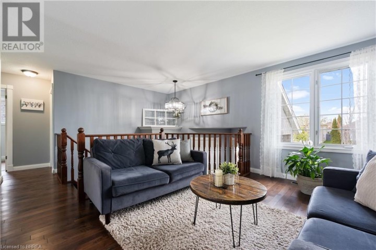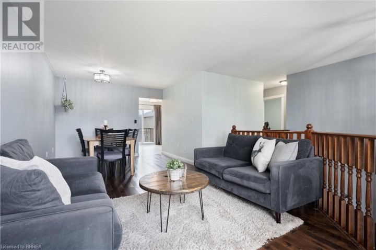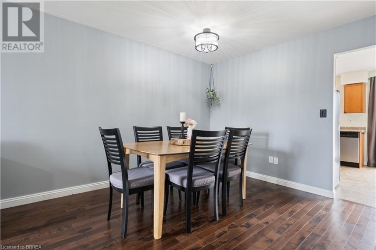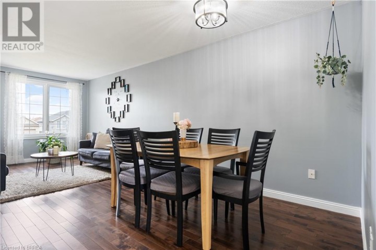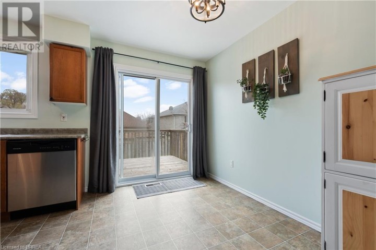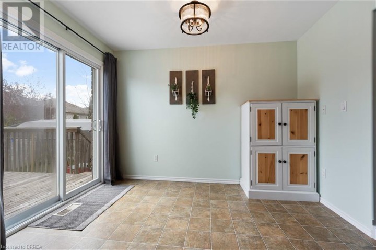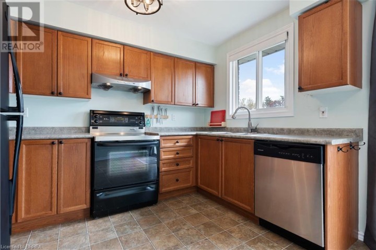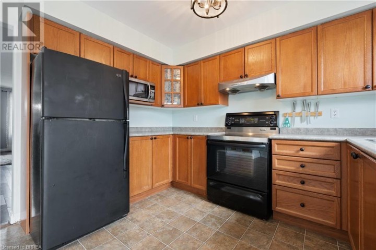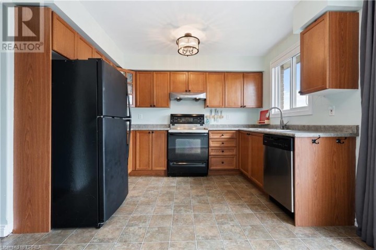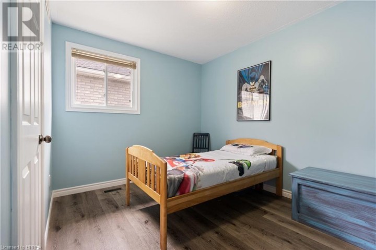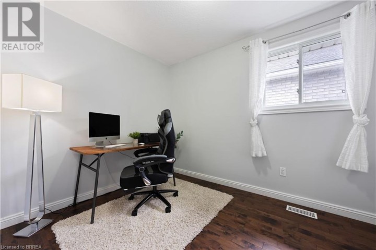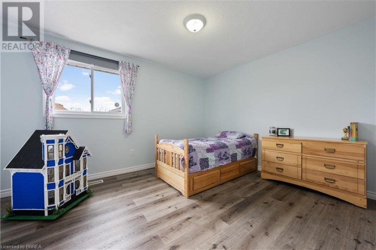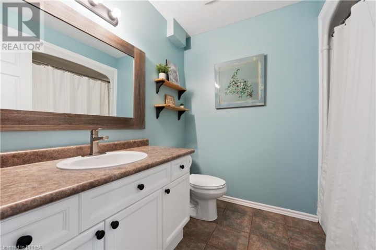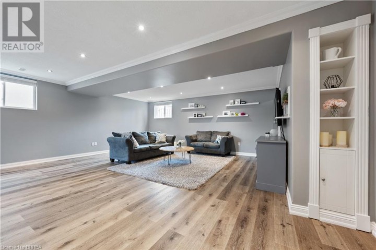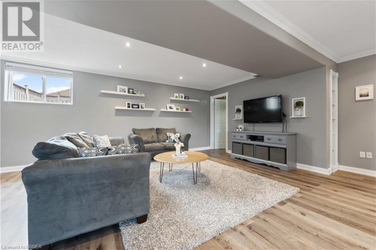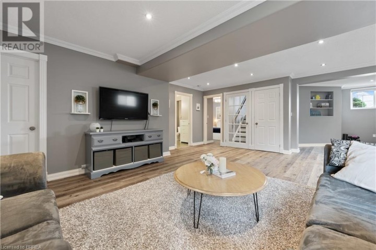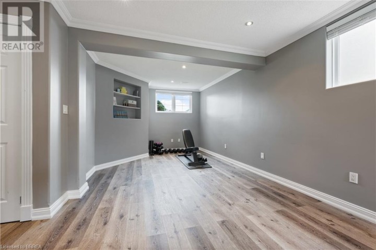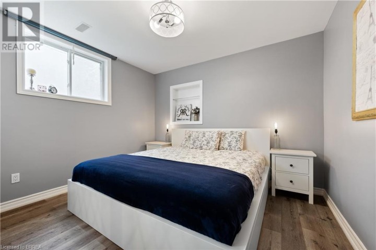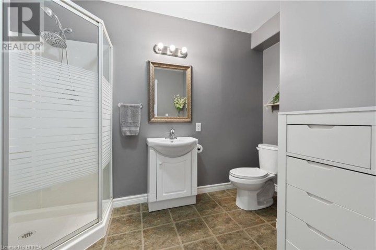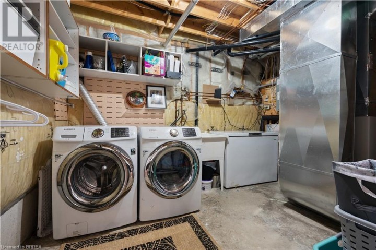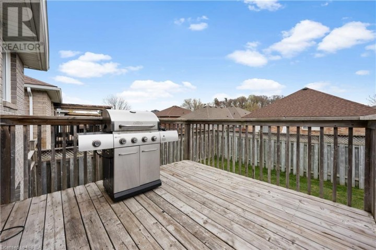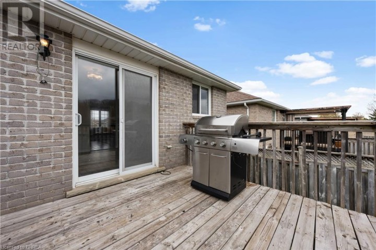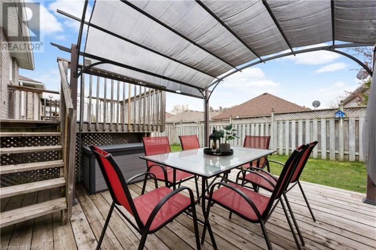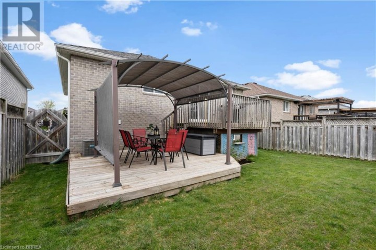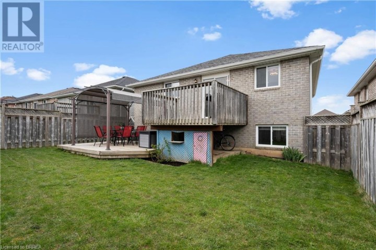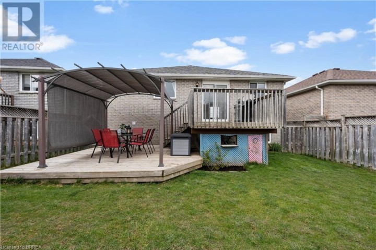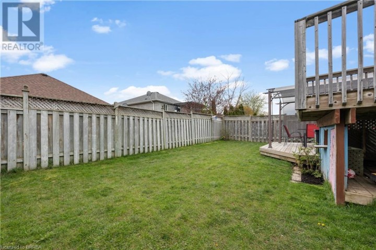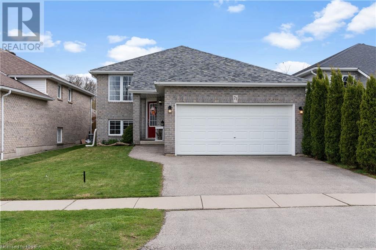
$729,900
About this House
Beautiful raised bungalow located in highly sought after West Brant area now available! This home features 3+1 bedroom, 2 bathrooms and lots of living space for the whole family! The main floor boasts an open concept living and dining area with wood flooring throughout, a spacious kitchen, 3 bedrooms and a 4-piece bathroom. Most of the light fixtures were updated on this level. The glass sliding door in the kitchen leads to the fully fenced backyard with a 2 tiered deck where you can enjoy all your family gatherings. In the basement you will find a huge recreational room, additional bedroom and a 3-piece bathroom as well as laundry and a utility room. Almost all rooms were painted within the last 3 years, flooring in the basement and 3 bedrooms were updated in 2020, and new furnace was installed in Oct 2023. Located on a quiet street, close to parks, trails and great schools. this is the perfect place to call home. Book your showing today! (id:14735)
More About The Location
Cross Street: Sudds Lane
Listed by Century 21 Grand Realty Inc..
 Brought to you by your friendly REALTORS® through the MLS® System and TDREB (Tillsonburg District Real Estate Board), courtesy of Brixwork for your convenience.
Brought to you by your friendly REALTORS® through the MLS® System and TDREB (Tillsonburg District Real Estate Board), courtesy of Brixwork for your convenience.
The information contained on this site is based in whole or in part on information that is provided by members of The Canadian Real Estate Association, who are responsible for its accuracy. CREA reproduces and distributes this information as a service for its members and assumes no responsibility for its accuracy.
The trademarks REALTOR®, REALTORS® and the REALTOR® logo are controlled by The Canadian Real Estate Association (CREA) and identify real estate professionals who are members of CREA. The trademarks MLS®, Multiple Listing Service® and the associated logos are owned by CREA and identify the quality of services provided by real estate professionals who are members of CREA. Used under license.
Features
- MLS®: 40573672
- Type: House
- Bedrooms: 4
- Bathrooms: 2
- Square Feet: 1,137 sqft
- Full Baths: 2
- Parking: 4 (Attached Garage)
- Storeys: 1 storeys
- Year Built: 2003
- Construction: Poured Concrete
Rooms and Dimensions
- 3pc Bathroom: Measurements not available
- Bedroom: 11'3'' x 10'1''
- Recreation room: 12'11'' x 10'10''
- Recreation room: 21'7'' x 19'11''
- 4pc Bathroom: Measurements not available
- Primary Bedroom: 14'9'' x 10'10''
- Bedroom: 10'7'' x 8'11''
- Bedroom: 11'5'' x 8'11''
- Kitchen: 14'10'' x 10'10''
- Living room/Dining room: 22'2'' x 10'9''

