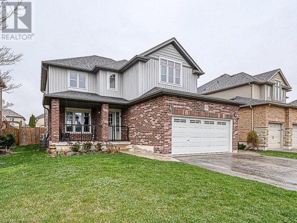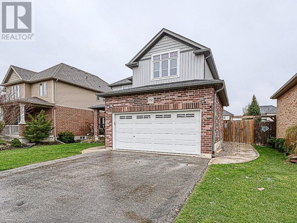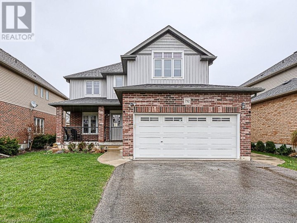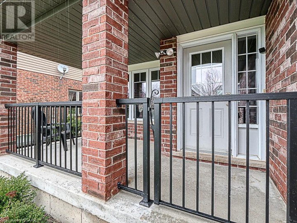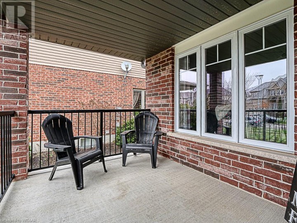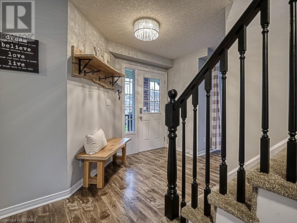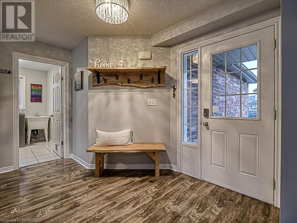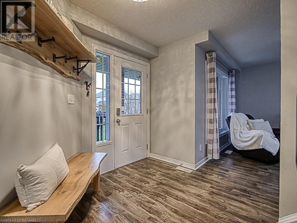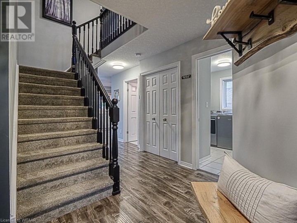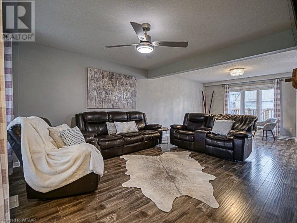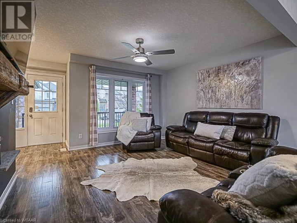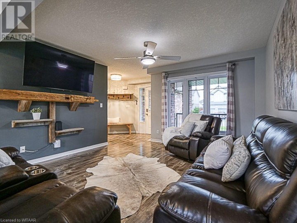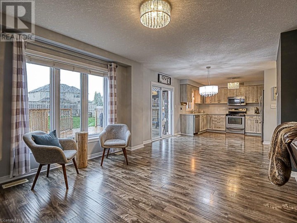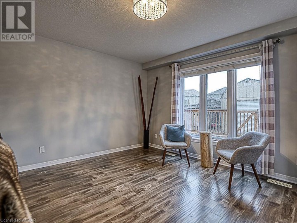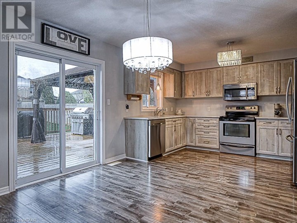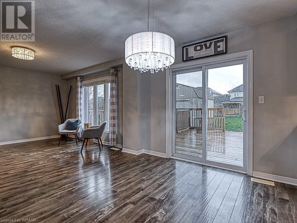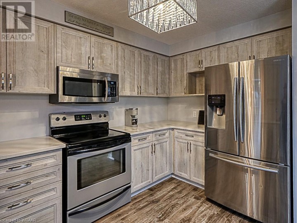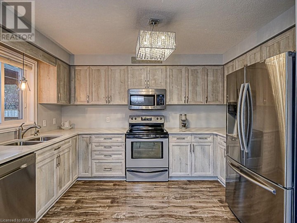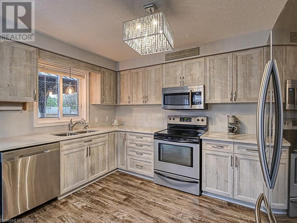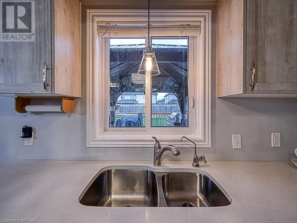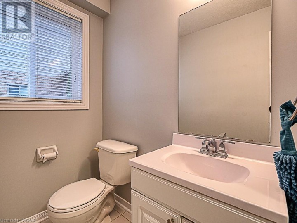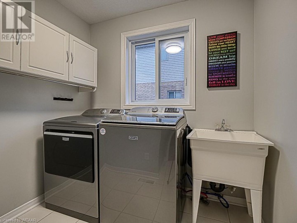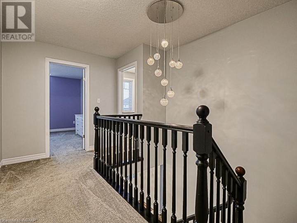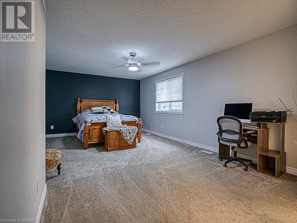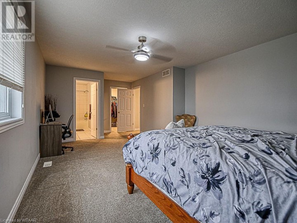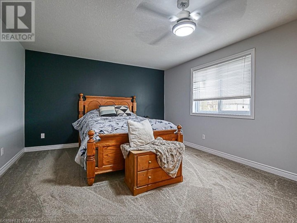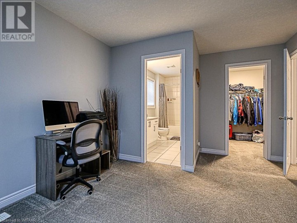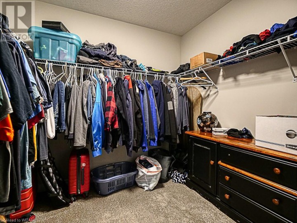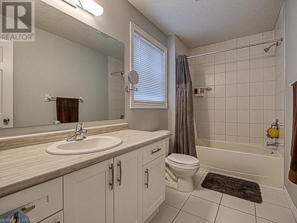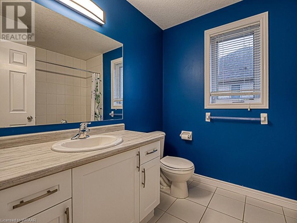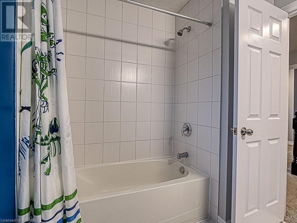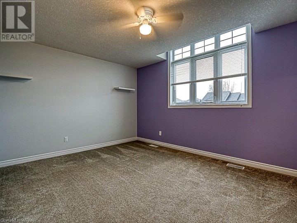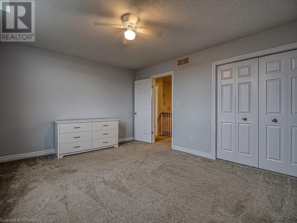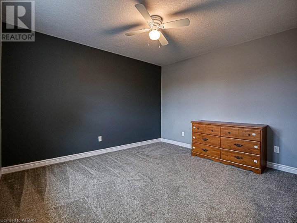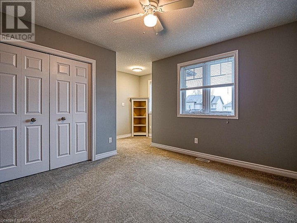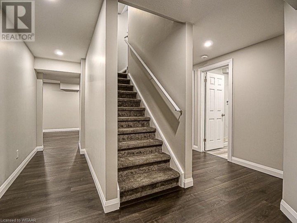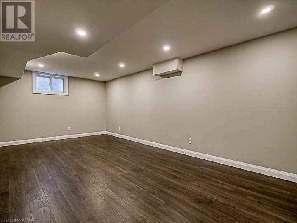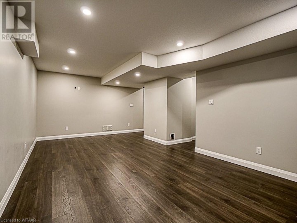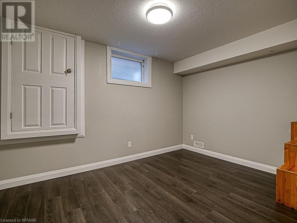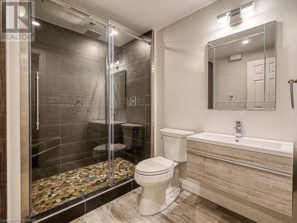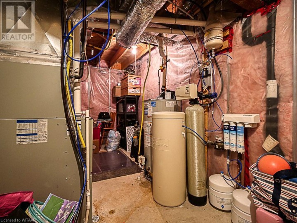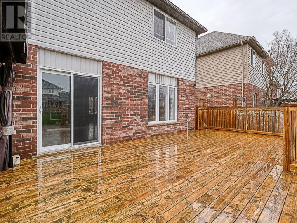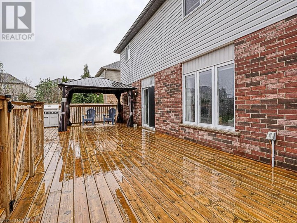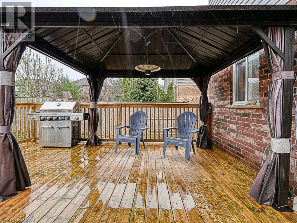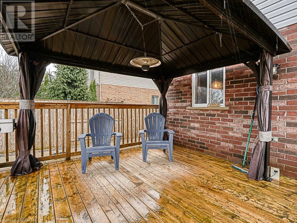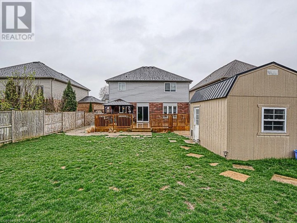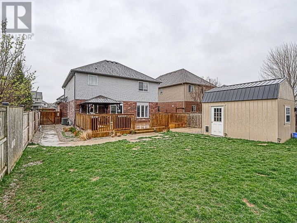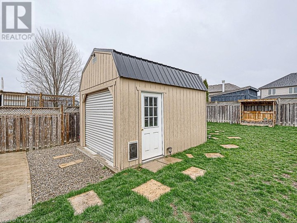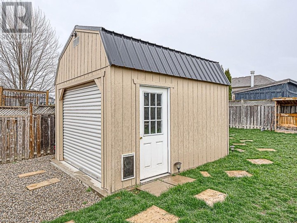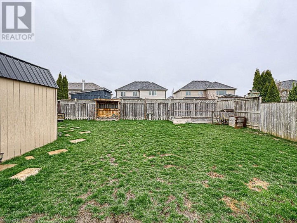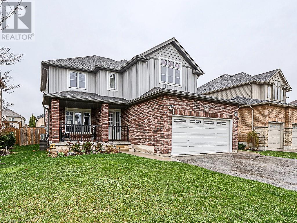
$825,000
About this House
**SOLD FIRM PENDING DEPOSIT** Welcome to 792 Spitfire Street, located in the charming and welcoming city of Woodstock. This two-story home with double garage offers an inviting atmosphere with a perfect blend of comfortable living and convenience. Boasting 3+1 bedrooms complemented by 4 bathrooms, this home is designed to accommodate both lively family gatherings and serene personal retreats. Upon entering, you\'re greeted by a spacious living room that seamlessly merges into a cozy sitting area, providing an ideal space for relaxation and entertainment. The heart of the home is the kitchen featuring ample cupboards tailored for an organized culinary experience. Adjacent to the kitchen lies the dining area, a delightful space that overlooks the oversized and fully fenced backyard. Ascend to the upper level and discover three generously sized bedrooms, with the primary bedroom being a true sanctuary. It is expansive and includes a luxurious ensuite along with a walk-in closet, offering an exclusive and private escape. The fully finished basement serves as an additional layer of living space, featuring an extra bedroom, a shower for convenience, and a family room perfect for movie nights or a game room setup. Work shop/storage shed with loft (11.5FT x 14.2FT) with heat & hydro. This home is not just about the comfort within its walls; its location is equally impressive. Proximity to the beautiful Pittock Conservation Area and multiple parks means you have easy access to tranquil walks, picnics, and the serenity of nature at your doorstep. Active individuals and families will revel in the various outdoor pursuits that this area provides (id:14735)
More About The Location
From Springbank turn North onto Spitfire, Home will be on the right.
Listed by Century 21 Heritage House Ltd Brokerage.
 Brought to you by your friendly REALTORS® through the MLS® System and TDREB (Tillsonburg District Real Estate Board), courtesy of Brixwork for your convenience.
Brought to you by your friendly REALTORS® through the MLS® System and TDREB (Tillsonburg District Real Estate Board), courtesy of Brixwork for your convenience.
The information contained on this site is based in whole or in part on information that is provided by members of The Canadian Real Estate Association, who are responsible for its accuracy. CREA reproduces and distributes this information as a service for its members and assumes no responsibility for its accuracy.
The trademarks REALTOR®, REALTORS® and the REALTOR® logo are controlled by The Canadian Real Estate Association (CREA) and identify real estate professionals who are members of CREA. The trademarks MLS®, Multiple Listing Service® and the associated logos are owned by CREA and identify the quality of services provided by real estate professionals who are members of CREA. Used under license.
Features
- MLS®: 40573308
- Type: House
- Bedrooms: 4
- Bathrooms: 4
- Square Feet: 2,524 sqft
- Full Baths: 3
- Half Baths: 1
- Parking: 4 (Attached Garage)
- Storeys: 2 storeys
- Year Built: 2011
- Construction: Poured Concrete
Rooms and Dimensions
- Primary Bedroom: 23'8'' x 13'0''
- Bedroom: 15'2'' x 12'2''
- Bedroom: 15'8'' x 15'8''
- Full bathroom: 11'1'' x 5'4''
- 4pc Bathroom: 7'1'' x 8'4''
- Utility room: 8'5'' x 17'2''
- Recreation room: 21'4'' x 11'8''
- Cold room: 14'11'' x 7'11''
- Bedroom: 8'10'' x 13'2''
- 3pc Bathroom: 8'5'' x 6'9''
- Living room: 12'10'' x 14'4''
- Laundry room: 8'5'' x 7'2''
- Kitchen: 8'2'' x 12'3''
- Dining room: 9'3'' x 10'9''
- Dining room: 12'11'' x 10'9''
- 2pc Bathroom: 7'9'' x 4'8''

