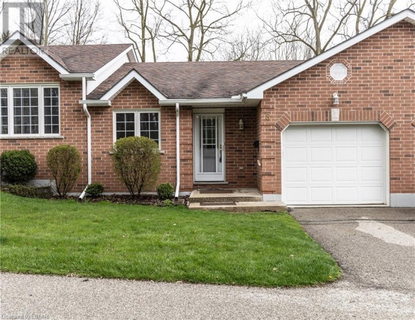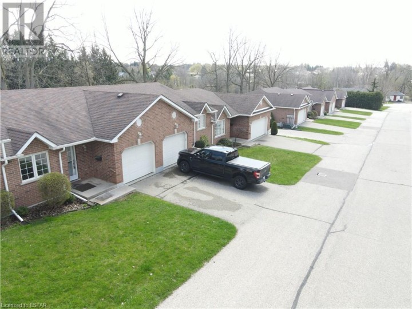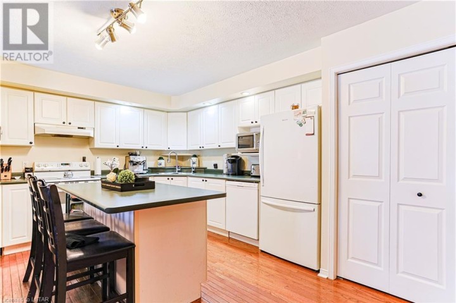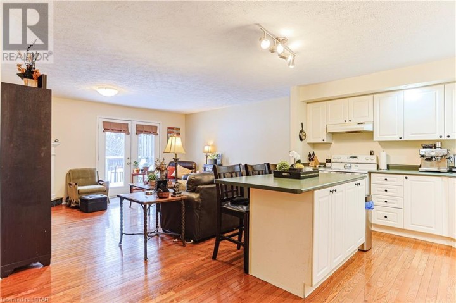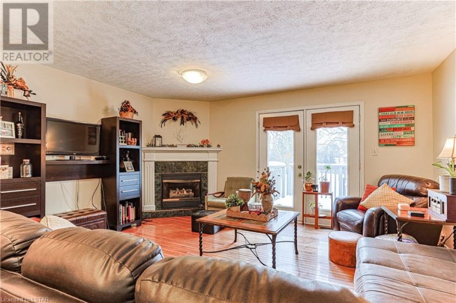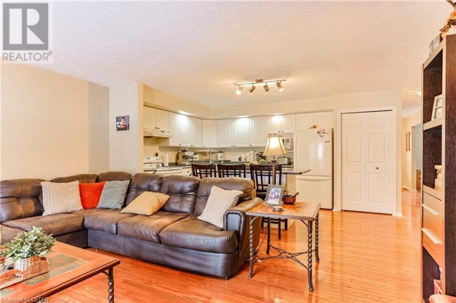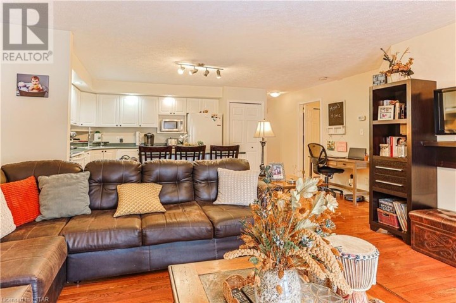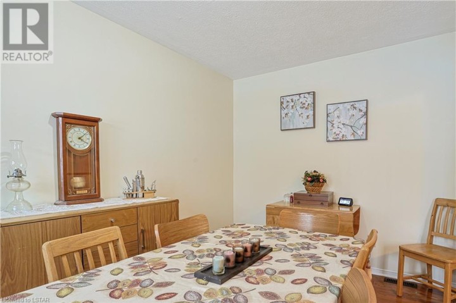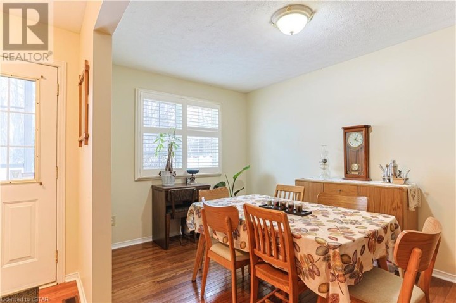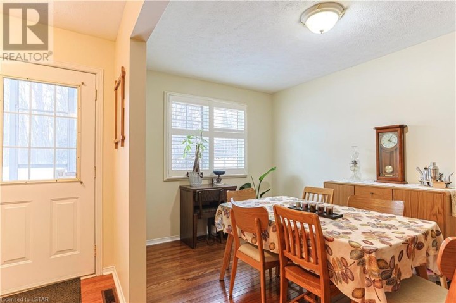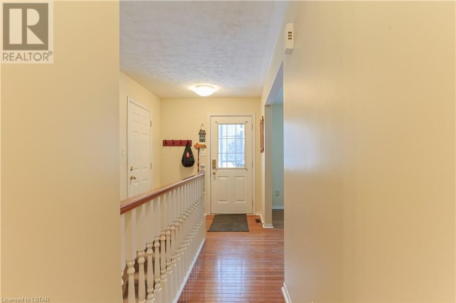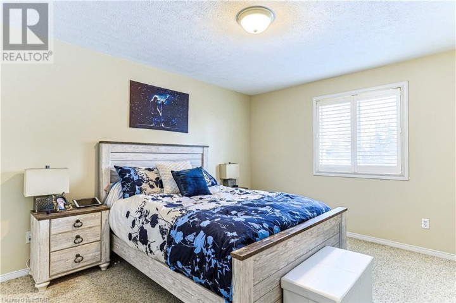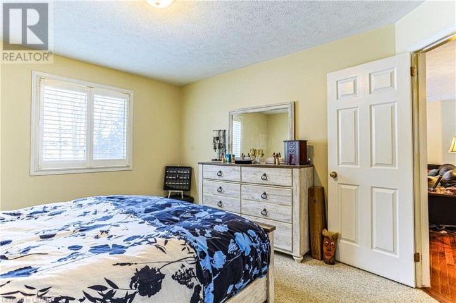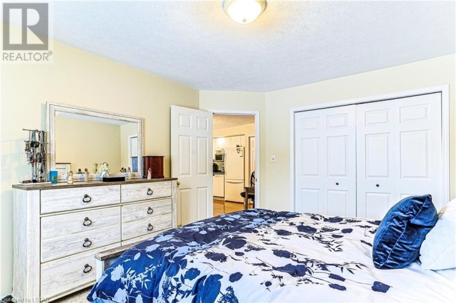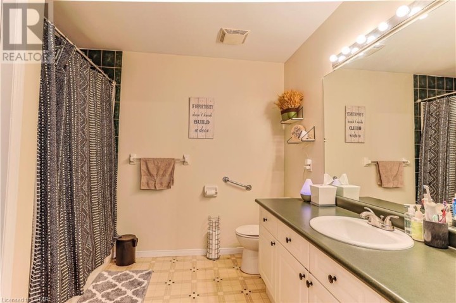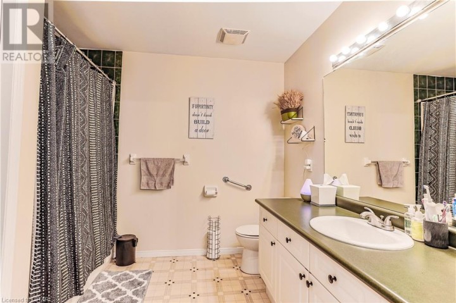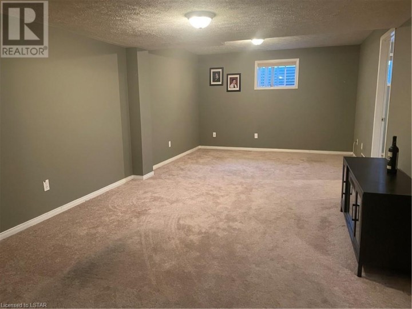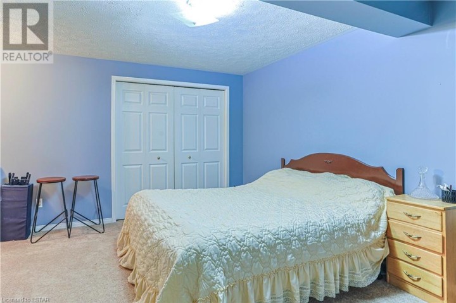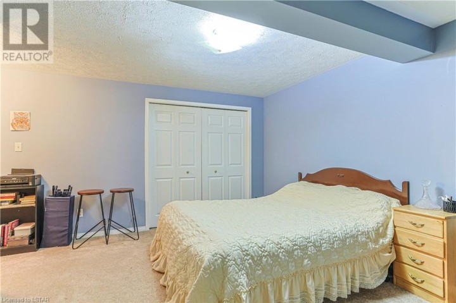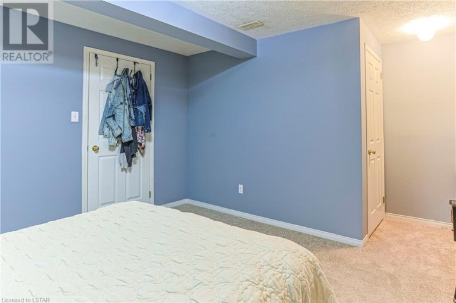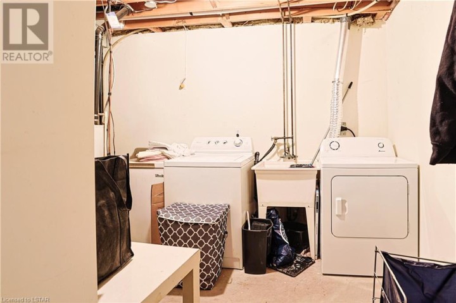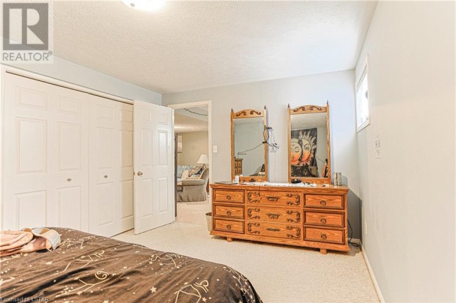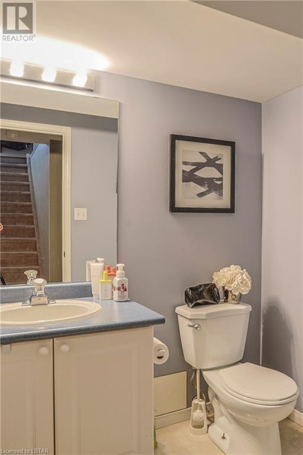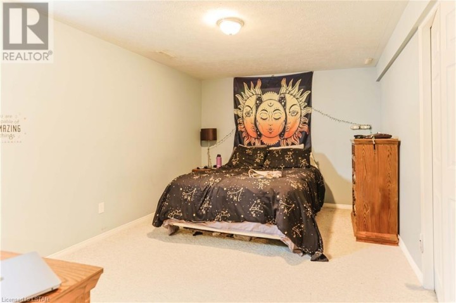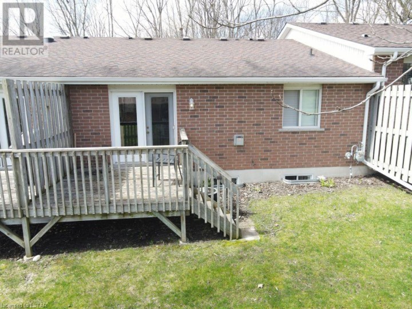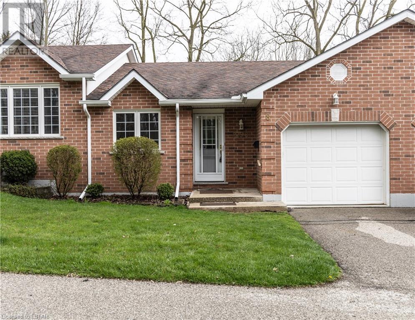
$464,900
About this Condo
These units don\'t come up often and now is your chance to own one in this quiet Adult oriented complex. This freshly painted 3 bedroom, 1.5 bath is a perfect set up to allow a family member or care giver space to live in the basement while caring for their family member. On the main floor you will find the primary bedroom, open concept kitchen with large island and living room with a gas fire place. The basement has 2 bedrooms, large living space, 2 piece bathroom and laundry. Lots of green space around the complex and close to downtown, hospital and all amenities. Book your showing today! (id:14735)
More About The Location
West on King St W turn left onto Wonham St S and complex is on the left.
Listed by PC275 REALTY INC..
 Brought to you by your friendly REALTORS® through the MLS® System and TDREB (Tillsonburg District Real Estate Board), courtesy of Brixwork for your convenience.
Brought to you by your friendly REALTORS® through the MLS® System and TDREB (Tillsonburg District Real Estate Board), courtesy of Brixwork for your convenience.
The information contained on this site is based in whole or in part on information that is provided by members of The Canadian Real Estate Association, who are responsible for its accuracy. CREA reproduces and distributes this information as a service for its members and assumes no responsibility for its accuracy.
The trademarks REALTOR®, REALTORS® and the REALTOR® logo are controlled by The Canadian Real Estate Association (CREA) and identify real estate professionals who are members of CREA. The trademarks MLS®, Multiple Listing Service® and the associated logos are owned by CREA and identify the quality of services provided by real estate professionals who are members of CREA. Used under license.
Features
- MLS®: 40574085
- Type: Condo
- Building: 275 Wonham 8 Street, Ingersoll
- Bedrooms: 3
- Bathrooms: 2
- Square Feet: 735 sqft
- Full Baths: 1
- Half Baths: 1
- Parking: 2 (Attached Garage)
- Fireplaces: 1
- Storeys: 1 storeys
- Year Built: 1998
- Construction: Poured Concrete
Rooms and Dimensions
- 2pc Bathroom: Measurements not available
- Bedroom: 14'7'' x 10'6''
- Bedroom: 12'9'' x 11'8''
- Family room: 23'6'' x 12'0''
- Laundry room: 9'9'' x 8'0''
- 4pc Bathroom: Measurements not available
- Den: 13'8'' x 8'9''
- Primary Bedroom: 13'9'' x 11'7''
- Kitchen: 17'11'' x 10'1''
- Family room: 15'5'' x 13'9''

