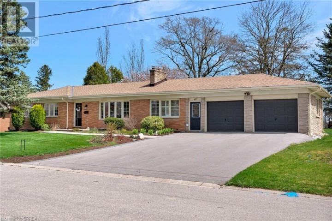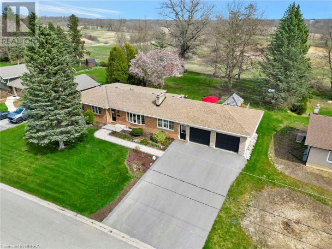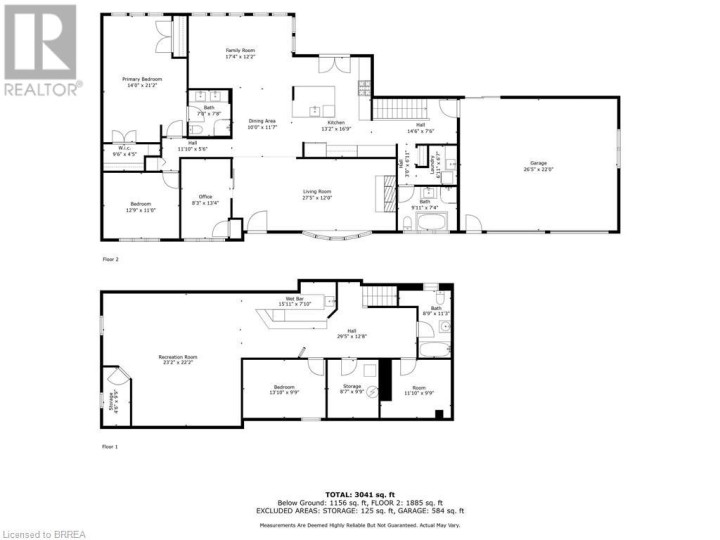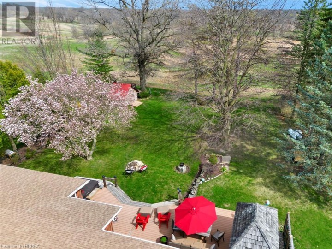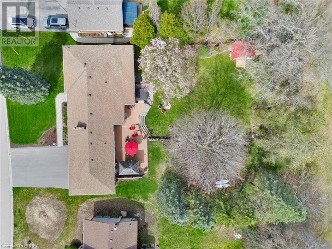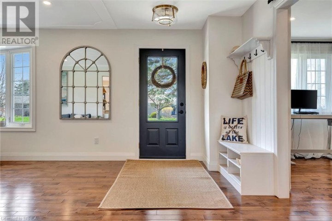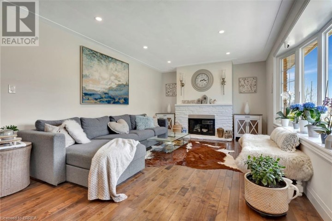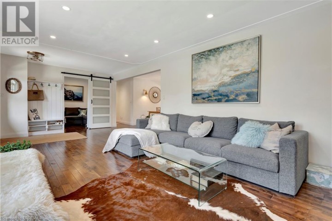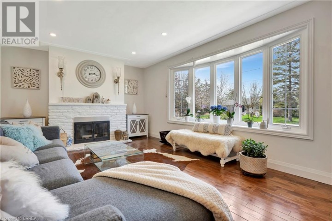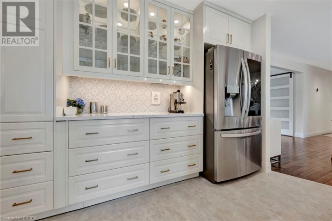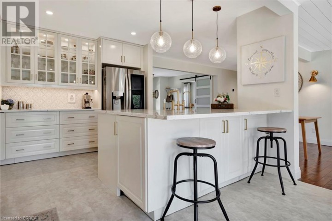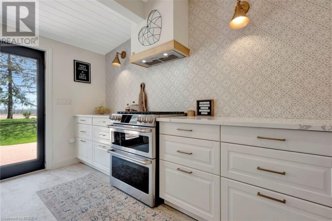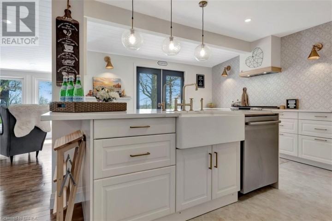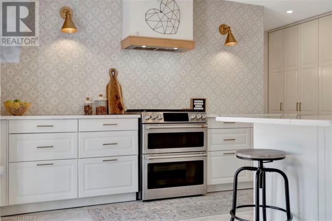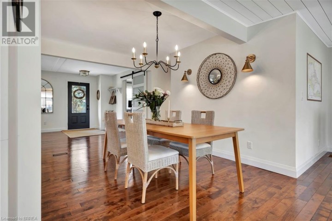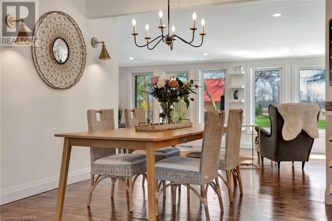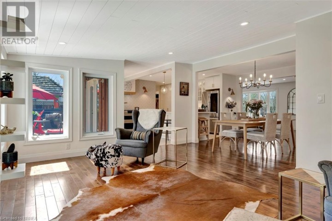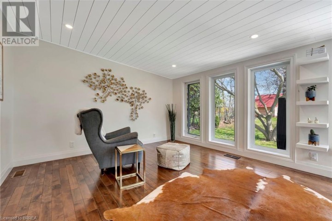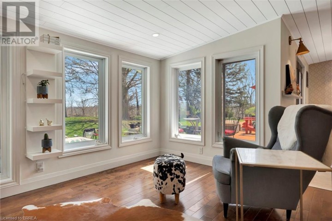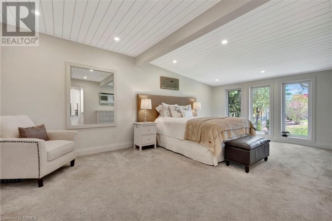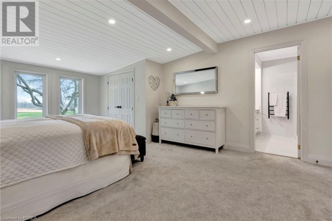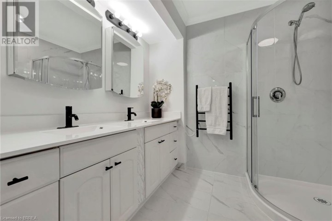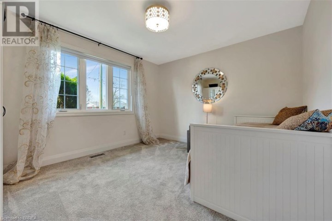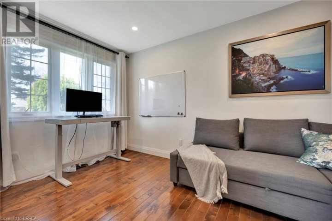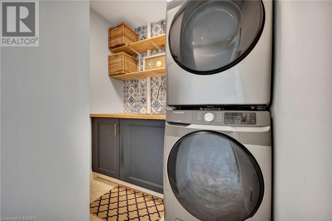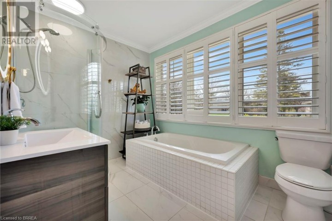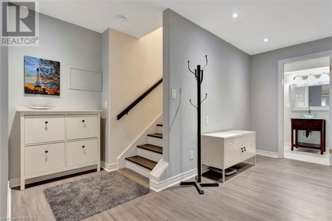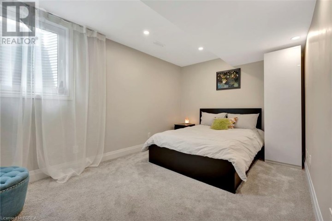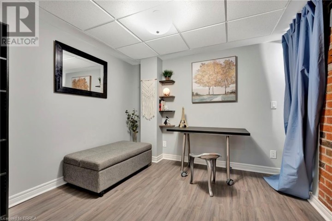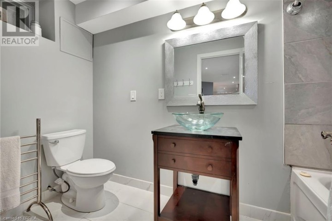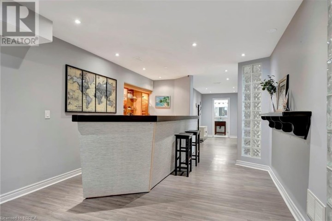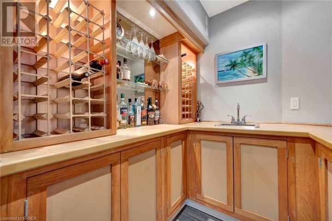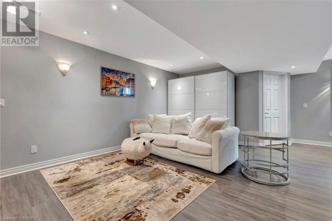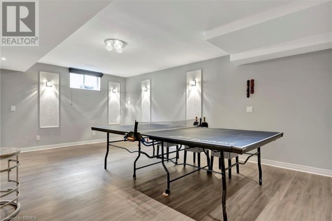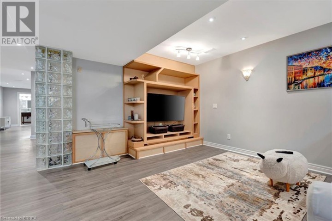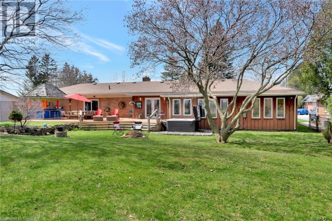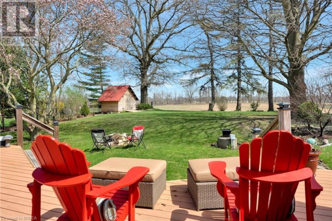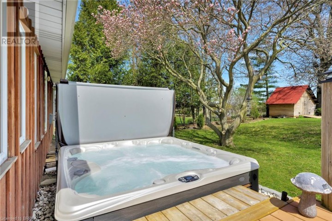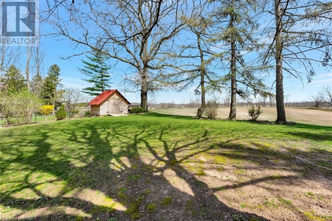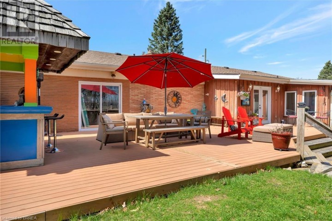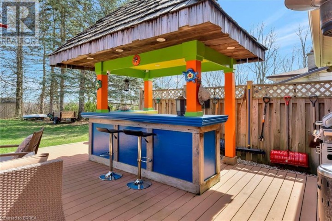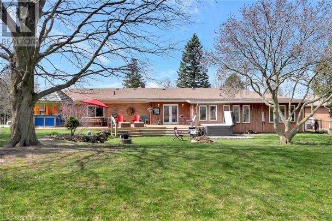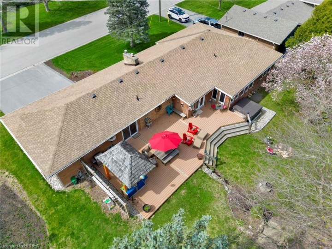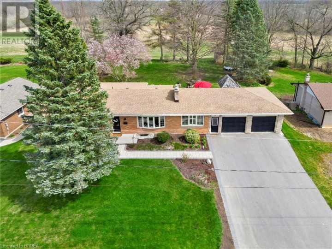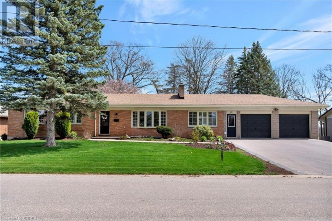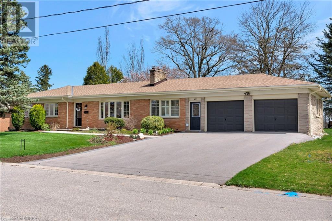
$1,247,000
About this House
Welcome to prestigious Tutela Heights where luxury living meets tranquility in this amazing neighbourhood! Nestled on a private 0.37-acre lot with no rear neighbours, this meticulously maintained and updated brick bungalow offers a spacious retreat for your family. Step inside this warm and inviting home and be greeted by the cozy living room and wood fireplace. The connecting kitchen and dining room provide a seamless flow, perfect for hosting gatherings or enjoying indoor/outdoor living. New Kitchen, all new appliances, vinyl flooring in kitchen/hallways and carpets in the 3 bedrooms were all done in 2022. Open the sliding doors and be transported to your own peaceful backyard oasis. The large family room boasts a picturesque window that overlooks the beautiful backyard, creating a serene ambiance. Outdoors have been updated with new gutters & downspouts (2023), hot tub (2021), and shed (2022). The primary bedroom features a convenient 4-piece ensuite bath and walk in closet. Two additional bedrooms, laundry room (updated 2023), and 4-piece bathroom complete the main level, providing ample space for the entire family. Venture downstairs to the fully finished basement. The generous rec room with bar, 3pc bathroom, office, and bedroom with new oversized egress tilt window (2022) offer versatility to suit your needs. Large driveway with ample parking and an oversized garage are extremely convenient for the hobbyist! Driveway and path to front entrance were both re done in 2022. This property is truly your own little piece of heaven, offering the perfect blend of peaceful living and proximity to the city. The pride of ownership shines through every detail of this home, making it a pleasure to view. Don\'t miss this incredible opportunity to make Tutela Heights your new address. Schedule your viewing today and experience the epitome of luxury living in this prestigious neighbourhood. (id:14735)
More About The Location
Cockshutt Rd to Tutela Heights to Davern Road
Listed by Royal LePage Action Realty.
 Brought to you by your friendly REALTORS® through the MLS® System and TDREB (Tillsonburg District Real Estate Board), courtesy of Brixwork for your convenience.
Brought to you by your friendly REALTORS® through the MLS® System and TDREB (Tillsonburg District Real Estate Board), courtesy of Brixwork for your convenience.
The information contained on this site is based in whole or in part on information that is provided by members of The Canadian Real Estate Association, who are responsible for its accuracy. CREA reproduces and distributes this information as a service for its members and assumes no responsibility for its accuracy.
The trademarks REALTOR®, REALTORS® and the REALTOR® logo are controlled by The Canadian Real Estate Association (CREA) and identify real estate professionals who are members of CREA. The trademarks MLS®, Multiple Listing Service® and the associated logos are owned by CREA and identify the quality of services provided by real estate professionals who are members of CREA. Used under license.
Features
- MLS®: 40572716
- Type: House
- Bedrooms: 4
- Bathrooms: 3
- Square Feet: 3,041 sqft
- Full Baths: 3
- Parking: 6 (Attached Garage)
- Fireplaces: 1 Wood
- Storeys: 1 storeys
- Year Built: 1964
- Construction: Poured Concrete
Rooms and Dimensions
- Other: 15'11'' x 7'10''
- Recreation room: 23'2'' x 22'2''
- Bedroom: 13'10'' x 9'9''
- Office: 11'10'' x 9'9''
- 3pc Bathroom: 8'9'' x 11'3''
- Dining room: 10'0'' x 11'7''
- 4pc Bathroom: 9'11'' x 7'4''
- Laundry room: 6'11'' x 6'7''
- 4pc Bathroom: 7'0'' x 7'8''
- Primary Bedroom: 14'0'' x 21'2''
- Bedroom: 12'9'' x 11'0''
- Bedroom: 8'3'' x 13'4''
- Family room: 17'4'' x 12'2''
- Kitchen: 13'2'' x 16'9''
- Living room: 27'5'' x 12'0''

