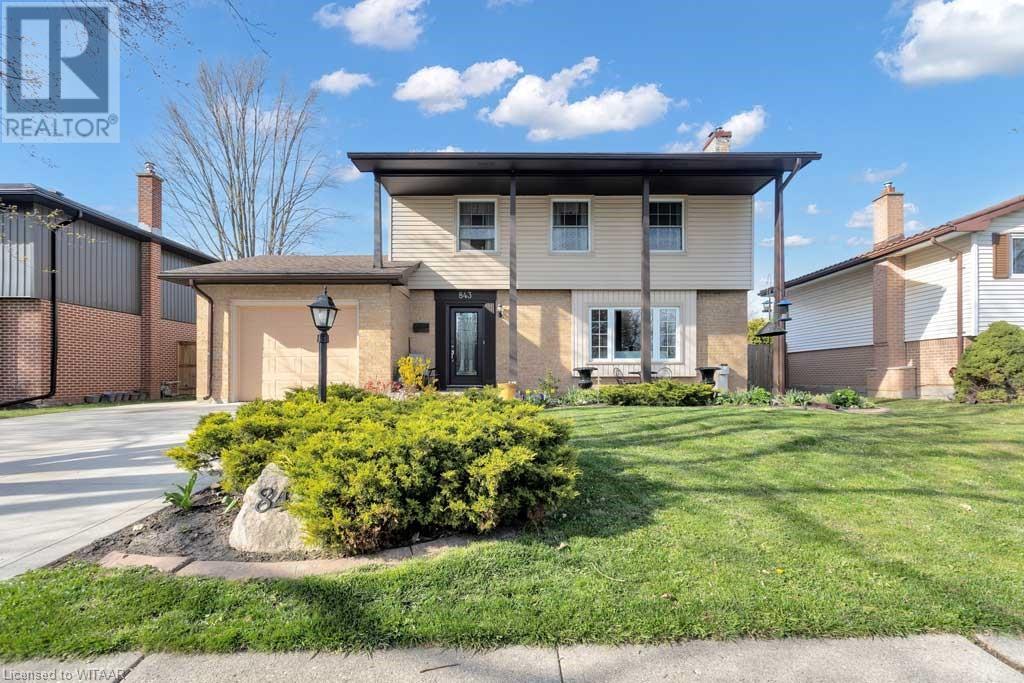
$769,900
About this House
Great location, mature neighbourhood, incredible curb appeal. This 4 bedroom home will suit any families needs. The main floor will dazzle you with a spacious kitchen, formal dining area, expansive living room with a gas fireplace, powder room, and BONUS 3 season sunroom which can be used in the winter with a small space heater. Upstairs you will discover 4 nice size bedrooms, original hardwood flooring and a full 4 pc bath. Below you will find a full basement with massive finished recroom with another gas fireplace to cozy up to. The fully fenced backyard is landscaped with a 16 x 10 shed (new roof 2018) and amazing swim spa (2021). The large backyard also has a grand walk out deck off the dining room which can entertain the entire family! Recent updates include: Concrete driveway 2019, new front door 2019 (with lifetime warranty), fence 2019, eavestroughs 2018, soffits & fascia painted 2018, shingles 2014, weeping tile surrounding home done in 2011. This home and all its major components have been maintained with yearly maintenance being performed. A great home in a great location waiting for you! (id:14735)
More About The Location
From Clarke St turn West on Warwick, house is on right hand side.
Listed by Gale Group Realty Broker.
 Brought to you by your friendly REALTORS® through the MLS® System and TDREB (Tillsonburg District Real Estate Board), courtesy of Brixwork for your convenience.
Brought to you by your friendly REALTORS® through the MLS® System and TDREB (Tillsonburg District Real Estate Board), courtesy of Brixwork for your convenience.
The information contained on this site is based in whole or in part on information that is provided by members of The Canadian Real Estate Association, who are responsible for its accuracy. CREA reproduces and distributes this information as a service for its members and assumes no responsibility for its accuracy.
The trademarks REALTOR®, REALTORS® and the REALTOR® logo are controlled by The Canadian Real Estate Association (CREA) and identify real estate professionals who are members of CREA. The trademarks MLS®, Multiple Listing Service® and the associated logos are owned by CREA and identify the quality of services provided by real estate professionals who are members of CREA. Used under license.
Features
- MLS®: 40572250
- Type: House
- Bedrooms: 4
- Bathrooms: 2
- Square Feet: 1,904 sqft
- Full Baths: 1
- Half Baths: 1
- Parking: 3 (Attached Garage)
- Fireplaces: 2
- Storeys: 2 storeys
- Year Built: 1965
Rooms and Dimensions
- 4pc Bathroom: Measurements not available
- Bedroom: 10'1'' x 9'11''
- Bedroom: 10'6'' x 9'11''
- Bedroom: 12'3'' x 10'1''
- Primary Bedroom: 13'11'' x 11'1''
- Utility room: 11'7'' x 3'0''
- Laundry room: 14'9'' x 8'5''
- Recreation room: 27'4'' x 22'5''
- Bonus Room: 12'10'' x 10'1''
- 2pc Bathroom: Measurements not available
- Living room: 18'5'' x 12'8''
- Dining room: 11'5'' x 9'10''
- Kitchen: 11'4'' x 11'1''








































