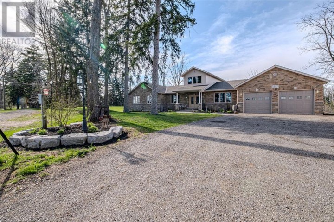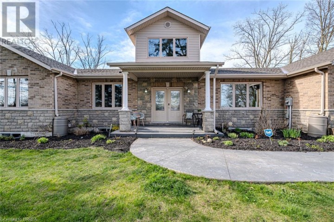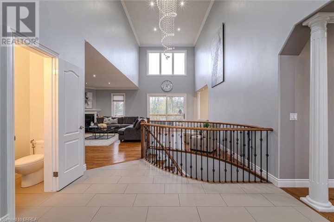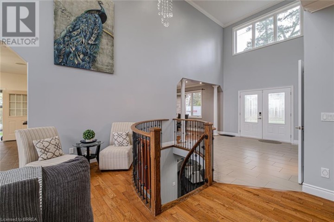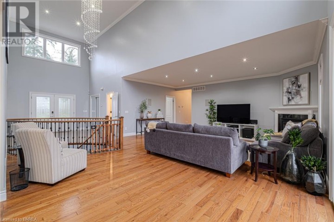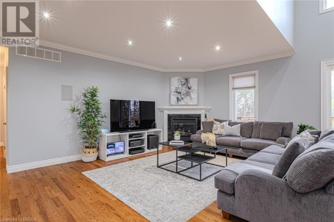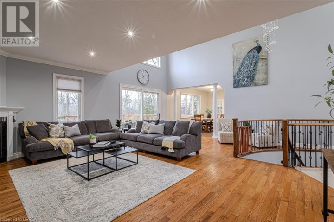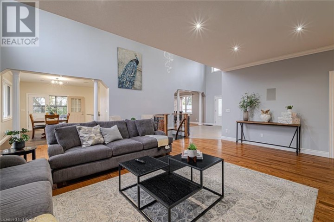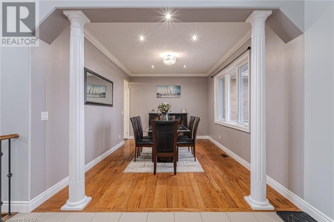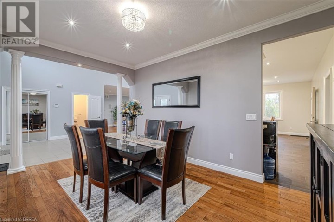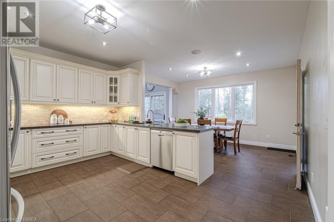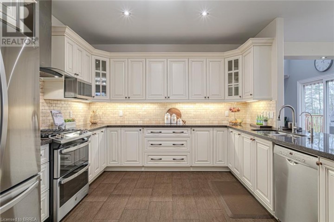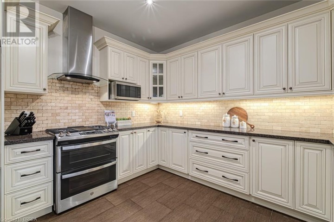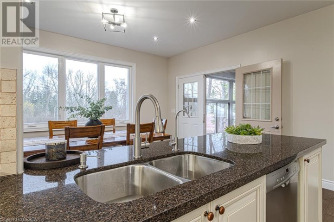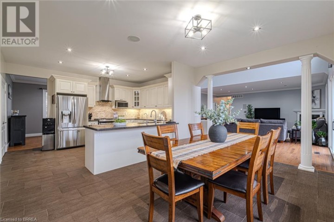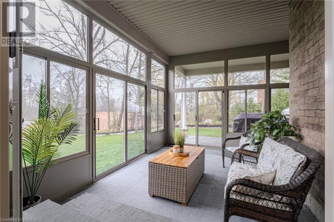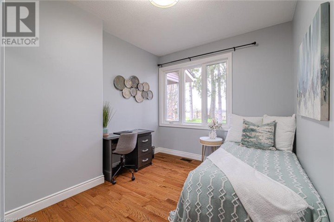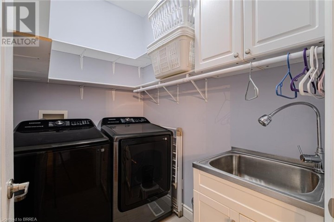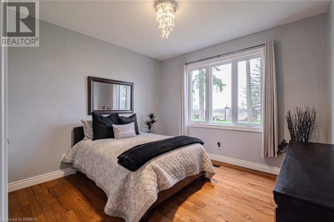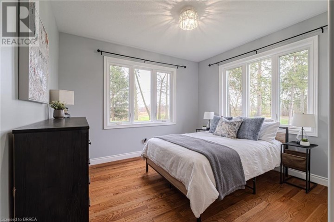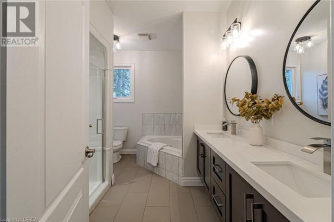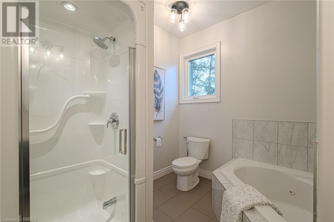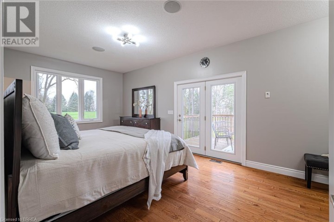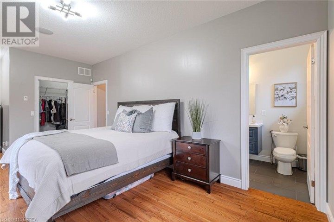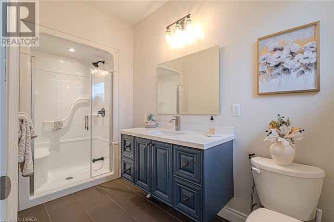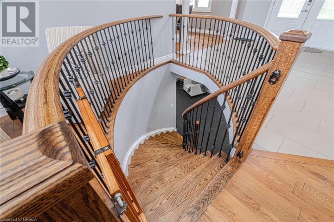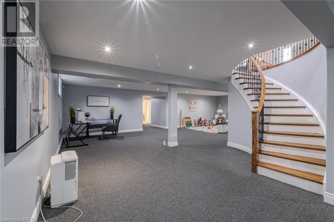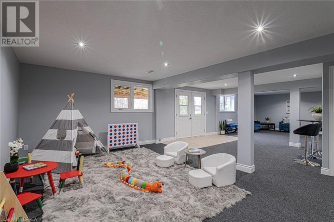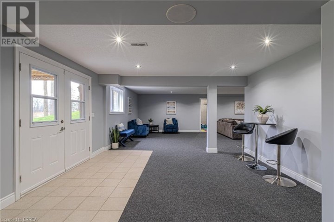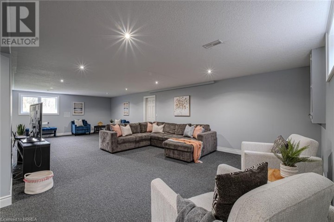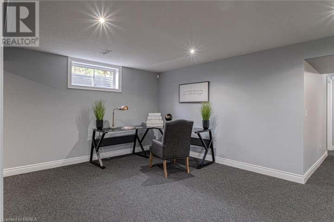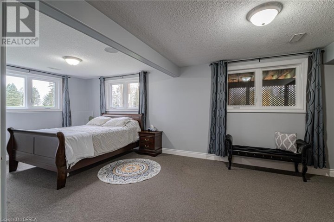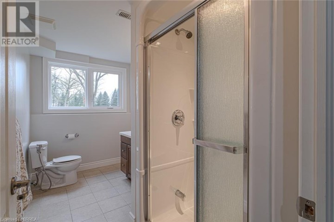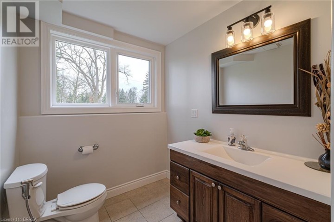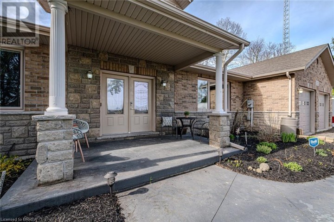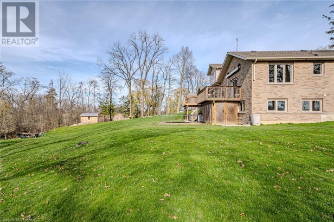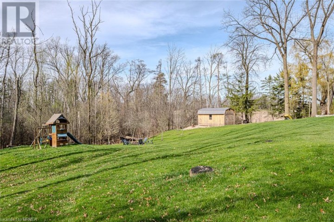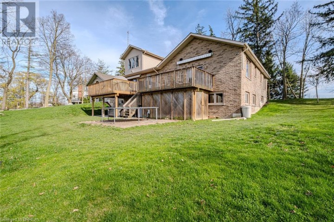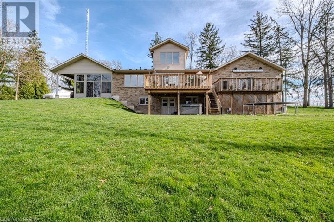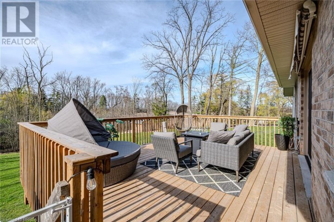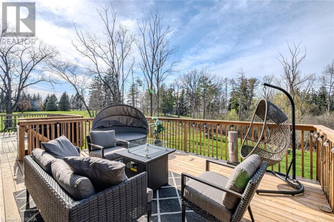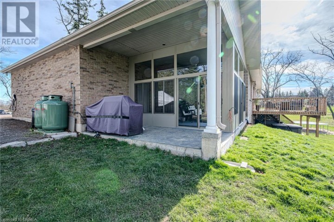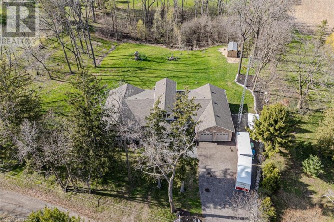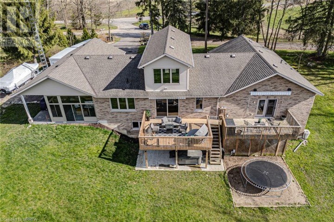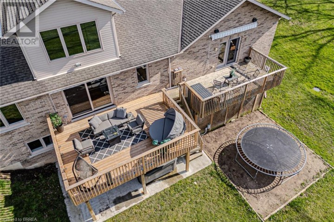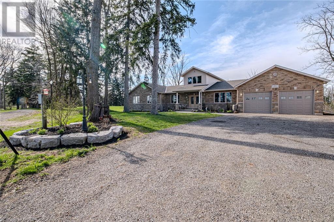
$1,649,000
About this House
Welcome to your dream retreat nestled on over 1 acre of lush landscape, boasting a stunning walk-out bungalow with exquisite features and ample space for luxurious living. This property offers the perfect blend of tranquillity, elegance, and outdoor entertainment, making it an idyllic haven for those seeking serene country living. Enjoy the serenity of a tree-lined property, providing privacy and a sense of seclusion, while still being conveniently located to nearby amenities. This private paradise invites you to bask in the beauty of nature. Entertain friends and family in your hot tub or around the fire pit under the starlit sky, creating memories that will last a lifetime. The true beauty of this home doesn’t end outdoors, walk inside and be impressed with the attention to detail that has gone into this 5-bedroom, 4 bath home with almost 5000 sqft of finished living space. This exquisite home boasts a stunning gourmet kitchen with granite countertops, new appliances, reverse osmosis system and abundant natural light streaming through large windows. Refreshed bathrooms in 2023 with quartz and glass showers. The walkout basement creates endless possibilities for an in-law suite with the second kitchen already roughed-in. Behind the walls of this home lie some of the most amazing features. The Geothermal heating and cooling system not only reduces your carbon footprint but also your energy costs. Music and movie lovers will appreciate the built-in speakers both inside and outside of the home. With a 200 amp electrical service paired with hard wire ethernet connections, remote work has never been so easy. (id:14735)
More About The Location
COCKSHUTT RD
Listed by Re/Max Twin City Realty Inc.
 Brought to you by your friendly REALTORS® through the MLS® System and TDREB (Tillsonburg District Real Estate Board), courtesy of Brixwork for your convenience.
Brought to you by your friendly REALTORS® through the MLS® System and TDREB (Tillsonburg District Real Estate Board), courtesy of Brixwork for your convenience.
The information contained on this site is based in whole or in part on information that is provided by members of The Canadian Real Estate Association, who are responsible for its accuracy. CREA reproduces and distributes this information as a service for its members and assumes no responsibility for its accuracy.
The trademarks REALTOR®, REALTORS® and the REALTOR® logo are controlled by The Canadian Real Estate Association (CREA) and identify real estate professionals who are members of CREA. The trademarks MLS®, Multiple Listing Service® and the associated logos are owned by CREA and identify the quality of services provided by real estate professionals who are members of CREA. Used under license.
Features
- MLS®: 40570004
- Type: House
- Bedrooms: 5
- Bathrooms: 4
- Square Feet: 2,603 sqft
- Full Baths: 3
- Half Baths: 1
- Parking: 17 (Attached Garage)
- Fireplaces: 1
- Storeys: 1 storeys
- Year Built: 2014
- Construction: Poured Concrete
Rooms and Dimensions
- Cold room: 8'3'' x 7'10''
- Utility room: 12'0'' x 18'1''
- Storage: 11'7'' x 23'1''
- 4pc Bathroom: 11'7'' x 6'0''
- Bedroom: 24'1'' x 13'3''
- Recreation room: 40'6'' x 34'4''
- 2pc Bathroom: Measurements not available
- Bedroom: 9'8'' x 12'9''
- Laundry room: 7'1'' x 4'9''
- 5pc Bathroom: Measurements not available
- Bedroom: 12'0'' x 13'5''
- Bedroom: 11'10'' x 13'5''
- 4pc Bathroom: 12'0'' x 5'2''
- Primary Bedroom: 24'6'' x 11'7''
- Sunroom: 15'5'' x 15'3''
- Dining room: 16'5'' x 10'9''
- Breakfast: 16'5'' x 10'3''
- Kitchen: 15'11'' x 13'0''
- Foyer: 11'7'' x 14'9''

