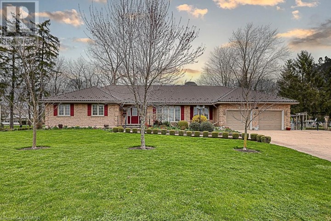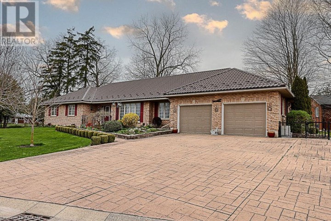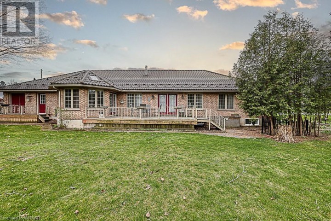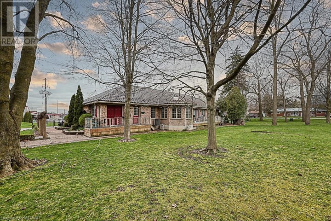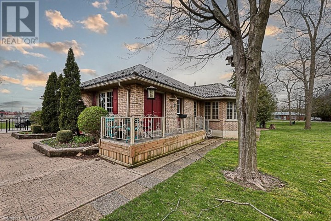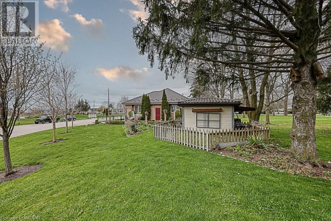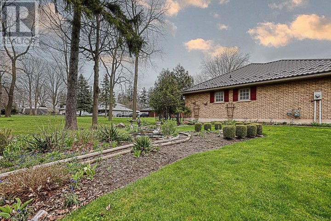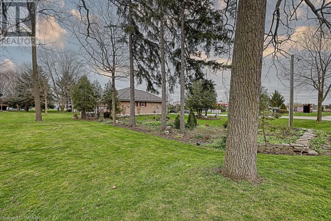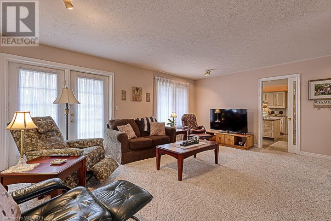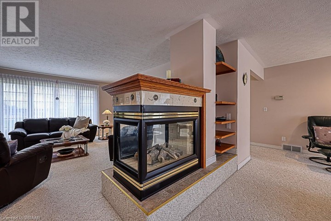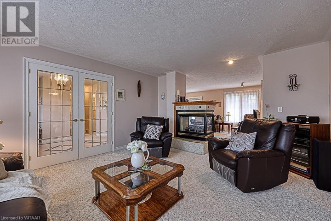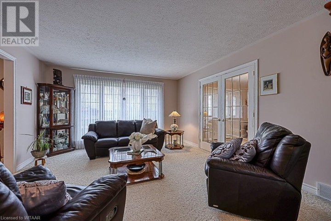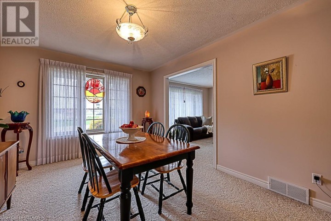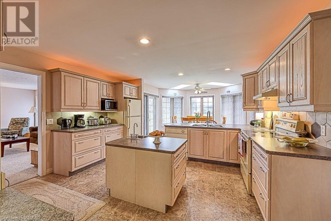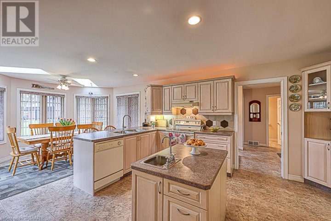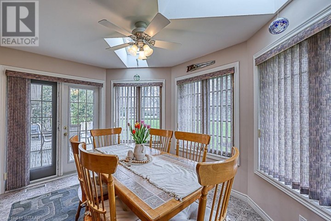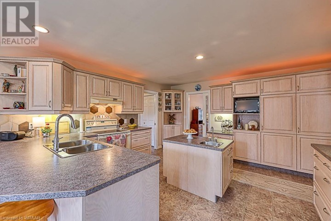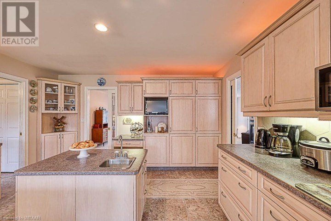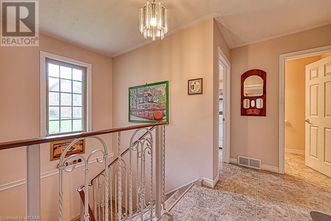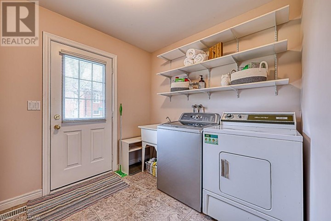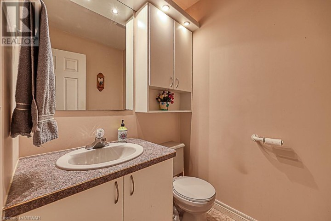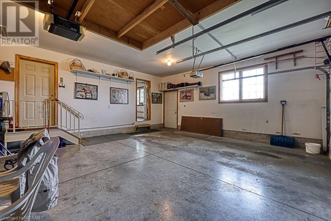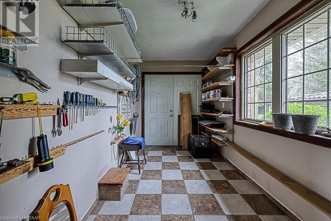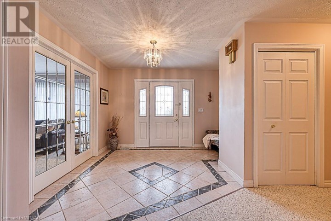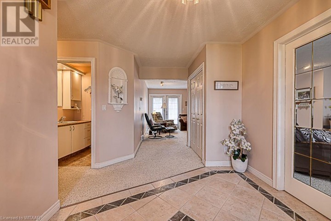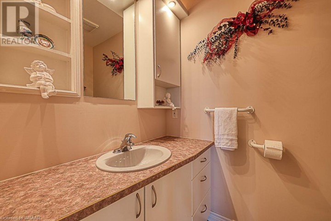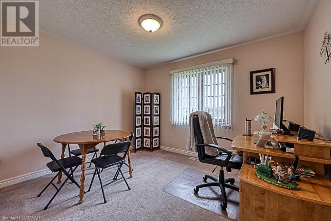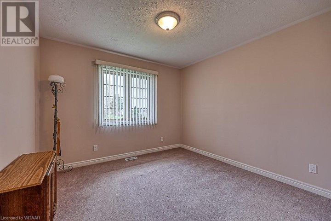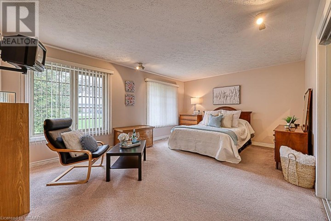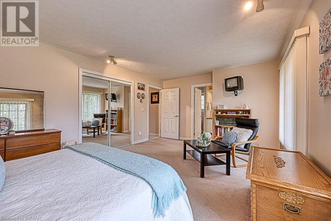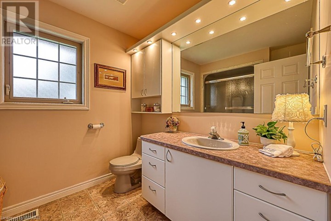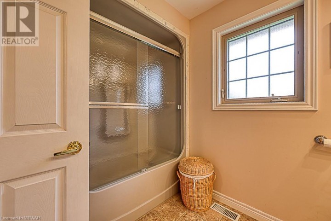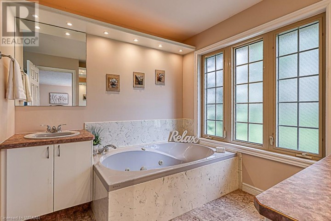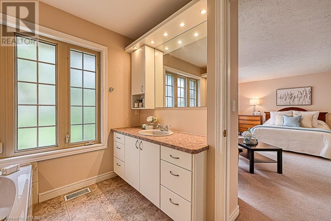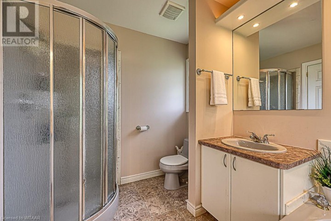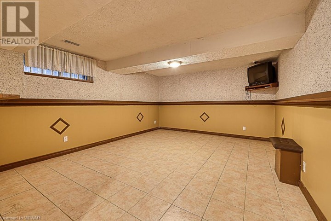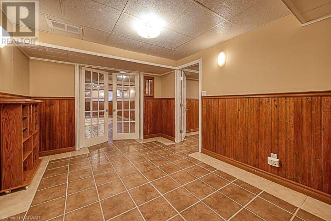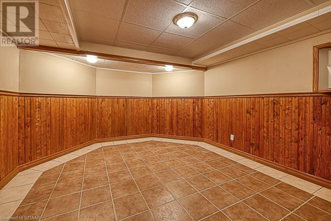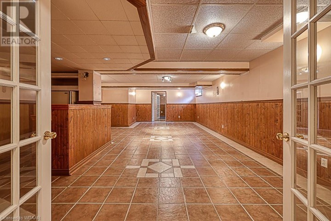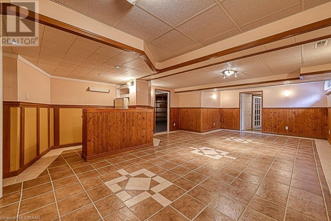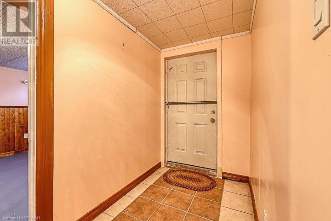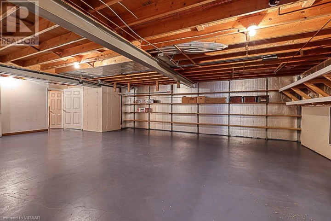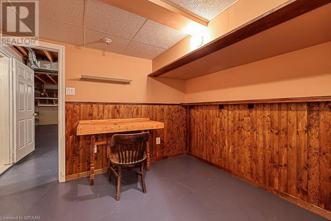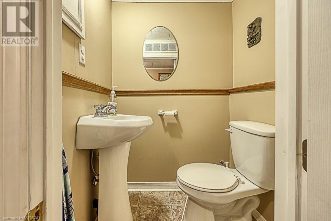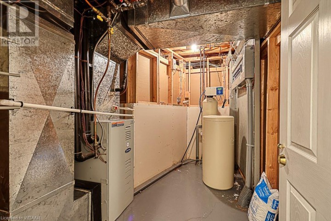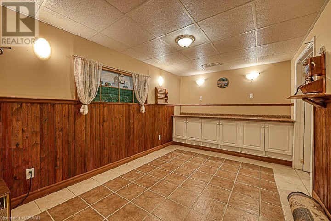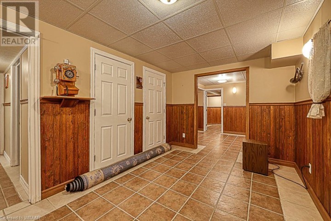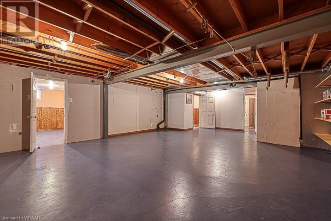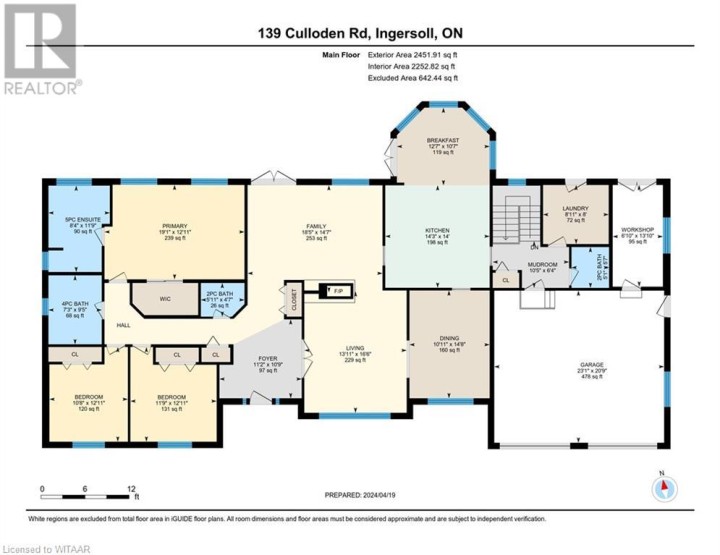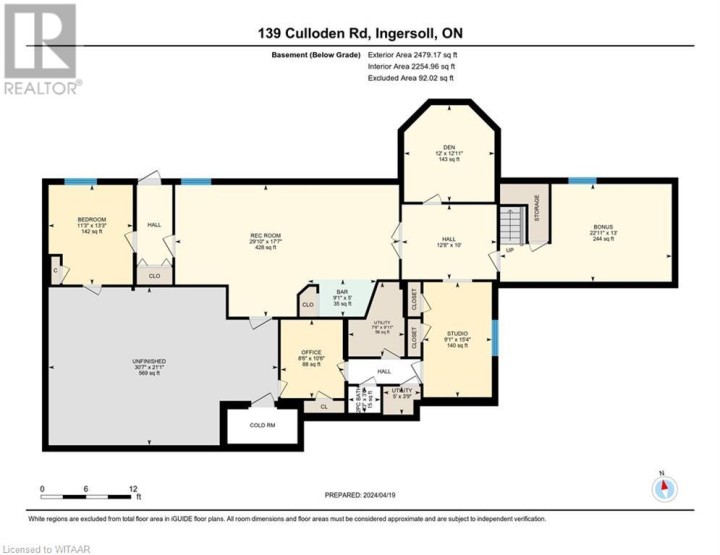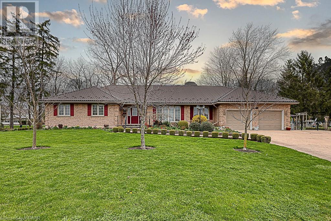
$877,900
About this House
S P A C I O U S Executive Ranch featuring 3+1 bdrms, 5 bathrooms, main floor laundry, oversized garage w/workshop, in-law suite potential & a metal roof! This custom built home has a versatile layout offering a perfect set up for multi-generational living! Enjoy the ease of single-level living coupled with ample space for the whole family to spread out! Main floor features a grand foyer, 2 generous sized bedrooms, a 4 piece bath, 2 powder rooms, a laundry/mud room with backyard & garage access, a King-sized master bedroom w/walk in closet and a 5 pce ensuite which includes a jet tub, shower, separate sink area for him and a larger sink area for her. The inviting ambiance of the family room and living room are accentuated by a stunning 3 sided glass fireplace. There\'s also a dining room conveniently located just a pocket door away from the kitchen. You can indulge your culinary senses in the heart of this home which is the gourmet eat-in kitchen, featuring an abundance of counter & cupboard space, breakfast bar, deck access and a convenient prep island w/sink! The lower level is partially finished and offers over 2200 sq ft of living space! It has a bedroom, a 2 pce bath, dance hall sized Rec Room w/bar, a den, studio room, bonus room which could be a 2nd bedroom, another massive 31\' x 21\'unfinished area, utility room, cold room and a walk up to back yard all of this just screams in-law or income potential. The huge yard has a 12 x 10 shed, deck off kitchen has Gas BBQ hookup, and lots of mature trees & shrubs. The garage is equipped w/ 2 garage door openers and offers access to a handy workshop w/hydro off the rear of the garage. The triple wide driveway is stamped concrete and can accommodate 6 cars. Beautiful perennial gardens and professional landscaping enhance the charm of this spacious property, providing year round enjoyment for the lucky new home owner! Located in a great neighborhood, within walking distance to shopping, restaurants and quick access to 401. (id:14735)
More About The Location
FROM HWY 401 GO NORTH ON CULLODEN, HOME IS ON THE RIGHT, CORNER OF SAMNAH CRES & CULLODEN RD
Listed by The Realty Firm Inc Brokerage.
 Brought to you by your friendly REALTORS® through the MLS® System and TDREB (Tillsonburg District Real Estate Board), courtesy of Brixwork for your convenience.
Brought to you by your friendly REALTORS® through the MLS® System and TDREB (Tillsonburg District Real Estate Board), courtesy of Brixwork for your convenience.
The information contained on this site is based in whole or in part on information that is provided by members of The Canadian Real Estate Association, who are responsible for its accuracy. CREA reproduces and distributes this information as a service for its members and assumes no responsibility for its accuracy.
The trademarks REALTOR®, REALTORS® and the REALTOR® logo are controlled by The Canadian Real Estate Association (CREA) and identify real estate professionals who are members of CREA. The trademarks MLS®, Multiple Listing Service® and the associated logos are owned by CREA and identify the quality of services provided by real estate professionals who are members of CREA. Used under license.
Features
- MLS®: 40574286
- Type: House
- Bedrooms: 4
- Bathrooms: 5
- Square Feet: 2,451 sqft
- Full Baths: 2
- Half Baths: 3
- Parking: 8 (Attached Garage)
- Fireplaces: 1
- Storeys: 1 storeys
- Year Built: 2000
- Construction: Poured Concrete
Rooms and Dimensions
- Cold room: Measurements not available
- 2pc Bathroom: Measurements not available
- Utility room: 7'6'' x 9'11''
- Office: 8'6'' x 10'6''
- Recreation room: 30'7'' x 21'1''
- Bedroom: 11'3'' x 13'3''
- Foyer: 10'0'' x 12'8''
- Den: 12'0'' x 12'11''
- Bonus Room: 22'11'' x 13'0''
- Workshop: 6'10'' x 13'10''
- 2pc Bathroom: 5'1'' x 5'7''
- Mud room: 10'5'' x 6'4''
- Laundry room: 8'11'' x 8'0''
- Breakfast: 12'7'' x 10'7''
- Kitchen: 14'3'' x 14'0''
- Dining room: 10'11'' x 14'8''
- Living room: 18'5'' x 14'7''
- Family room: 13'11'' x 16'6''
- Foyer: 11'2'' x 12'11''
- 2pc Bathroom: 5'11'' x 4'7''
- Bedroom: 11'9'' x 12'11''
- Bedroom: 10'8'' x 12'11''
- 4pc Bathroom: 7'3'' x 9'5''
- 5pc Bathroom: 8'4'' x 11'9''
- Primary Bedroom: 19'1'' x 12'11''

