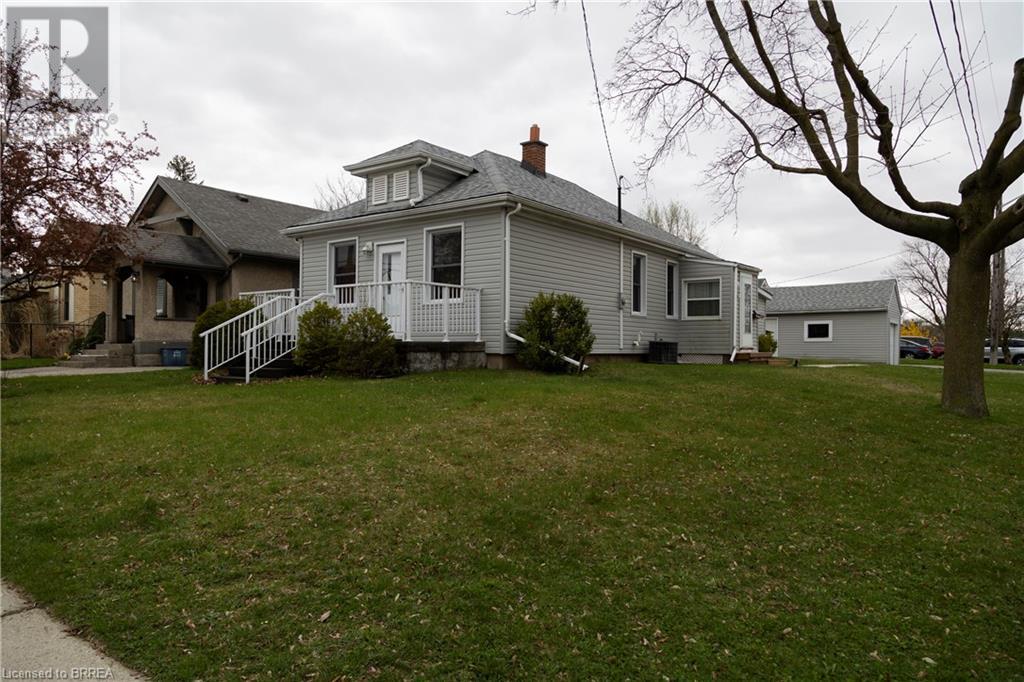
$525,000
About this House
Great starter, downsizer or investment bungalow with everything on the main floor including the laundry room. This home is ideal for someone not wanting stairs to climb. Featuring 2 bedrooms, a huge living room, dining room, family room, three exterior doors and 4 piece bathroom. The kitchen is a good size with all major appliances included, and leads to the laundry room and stairs to the unfinished basement with working area and storage space. Wonderful back deck with retractable awning. The single car, 12’ x 24’ detached garage with hydro is handy for your tools and toys, and you can park your vehicles on the double wide paved driveway. Loads of street parking as well. This is a great opportunity to buy at a fair price in a fantastic neighbourhood close to schools, the hospital, all amenities and Hwy 403 access. Do not delay, book your private viewing today. Immediate possession available. (id:14735)
More About The Location
SOUTH EAST CORNER OF DUBLIN ST. AND FULTON ST.
Listed by Re/Max Twin City Realty .
 Brought to you by your friendly REALTORS® through the MLS® System and TDREB (Tillsonburg District Real Estate Board), courtesy of Brixwork for your convenience.
Brought to you by your friendly REALTORS® through the MLS® System and TDREB (Tillsonburg District Real Estate Board), courtesy of Brixwork for your convenience.
The information contained on this site is based in whole or in part on information that is provided by members of The Canadian Real Estate Association, who are responsible for its accuracy. CREA reproduces and distributes this information as a service for its members and assumes no responsibility for its accuracy.
The trademarks REALTOR®, REALTORS® and the REALTOR® logo are controlled by The Canadian Real Estate Association (CREA) and identify real estate professionals who are members of CREA. The trademarks MLS®, Multiple Listing Service® and the associated logos are owned by CREA and identify the quality of services provided by real estate professionals who are members of CREA. Used under license.
Features
- MLS®: 40574323
- Type: House
- Bedrooms: 2
- Bathrooms: 1
- Square Feet: 1,491 sqft
- Full Baths: 1
- Parking: 3 (Detached Garage)
- Storeys: 1 storeys
- Year Built: 1933
- Construction: Block
Rooms and Dimensions
- Other: 9'0'' x 18'9''
- Utility room: 19'0'' x 18'9''
- Dining room: 7'5'' x 10'11''
- Family room: 11'5'' x 13'7''
- Bedroom: 7'6'' x 9'8''
- Bedroom: 7'6'' x 9'3''
- Living room: 16'2'' x 11'2''
- 4pc Bathroom: Measurements not available
- Kitchen: 13'7'' x 9'7''
- Laundry room: 17'5'' x 7'8''

















