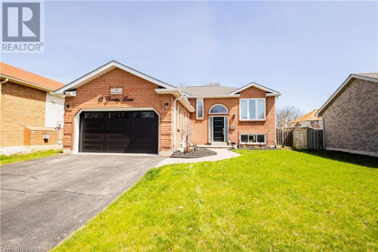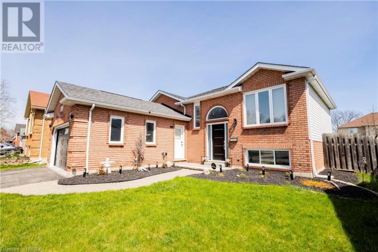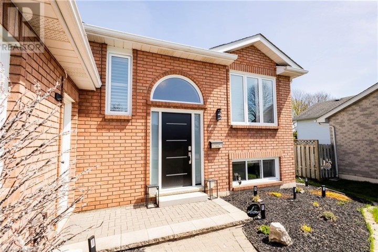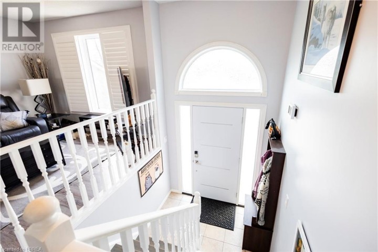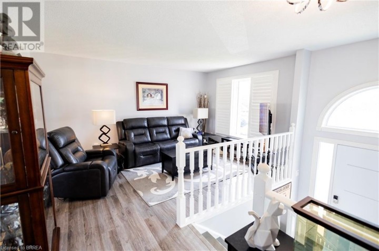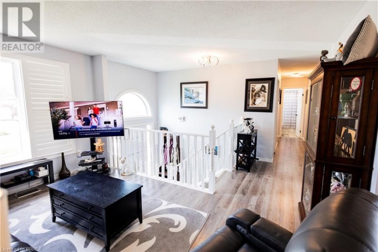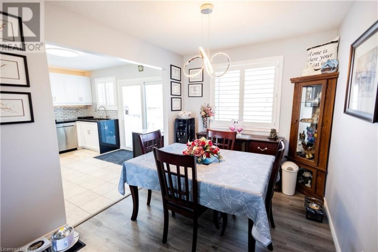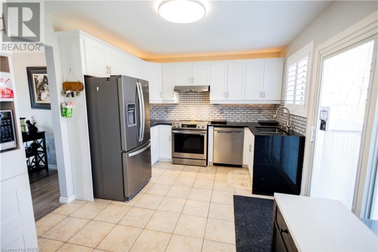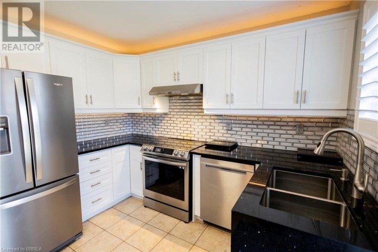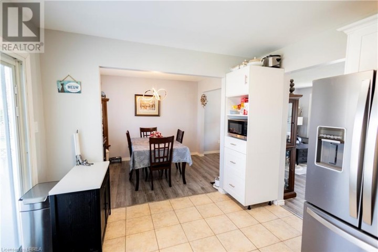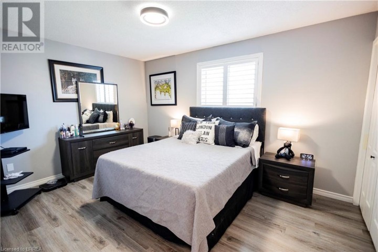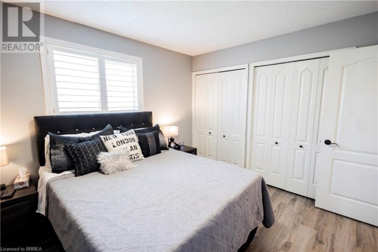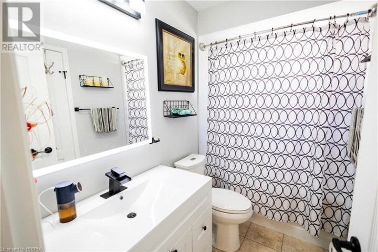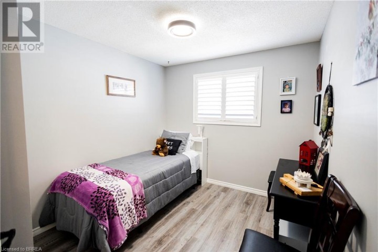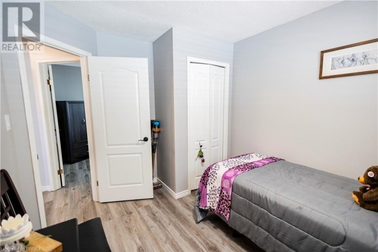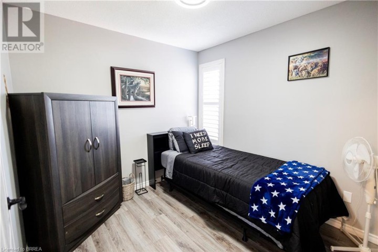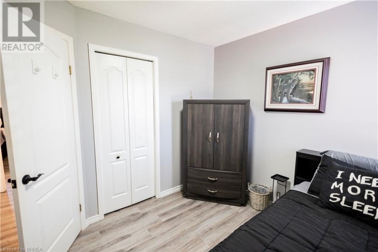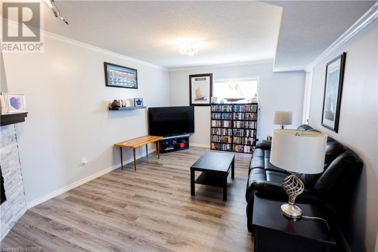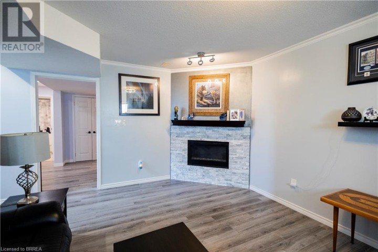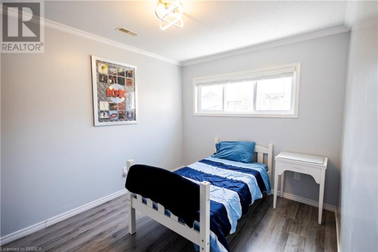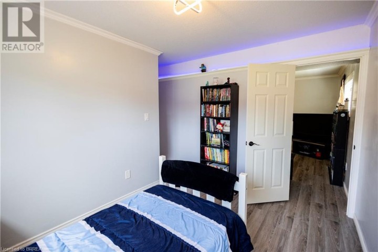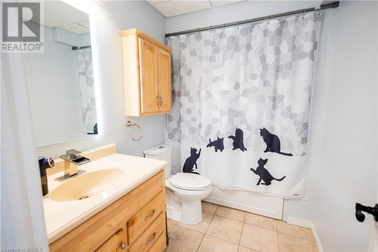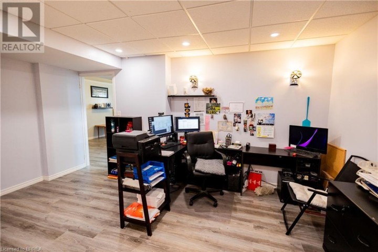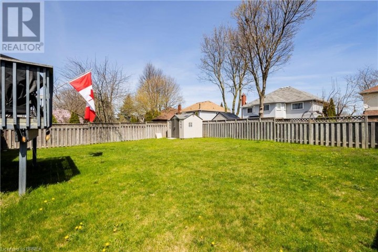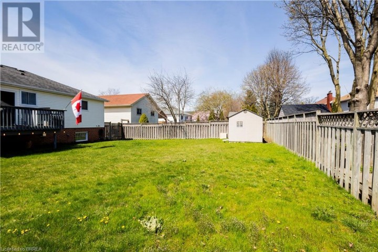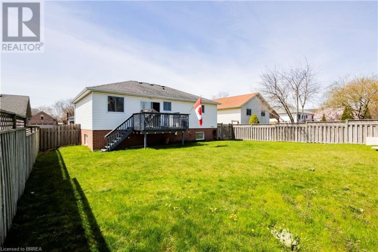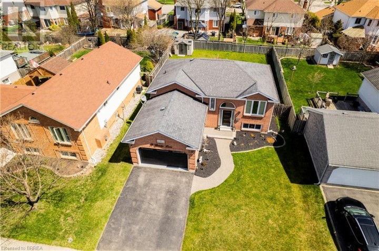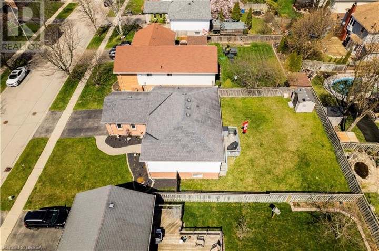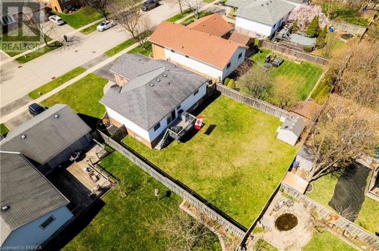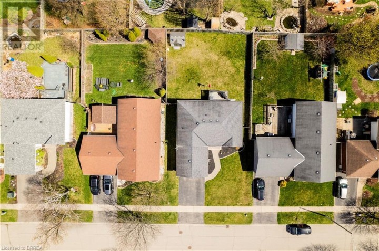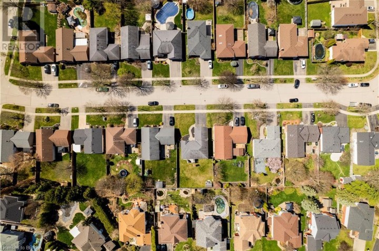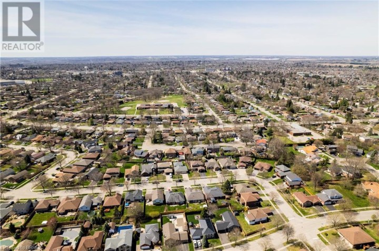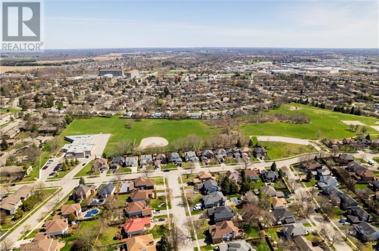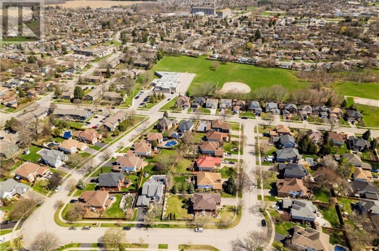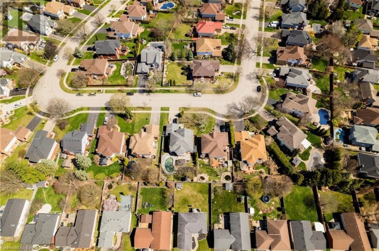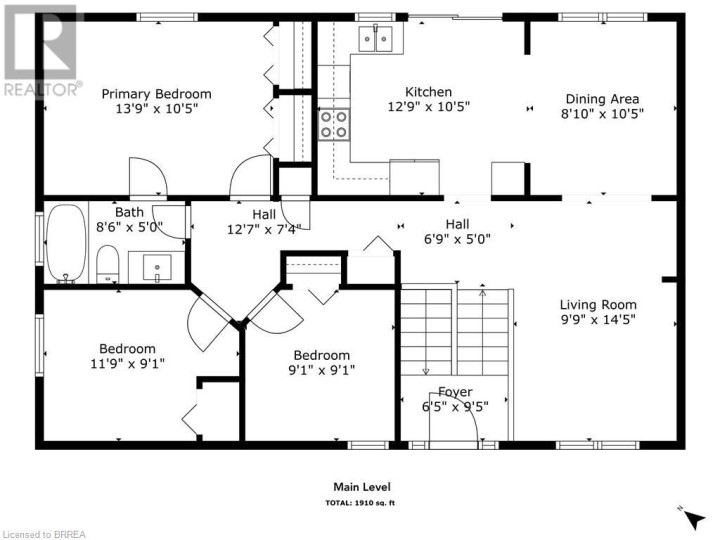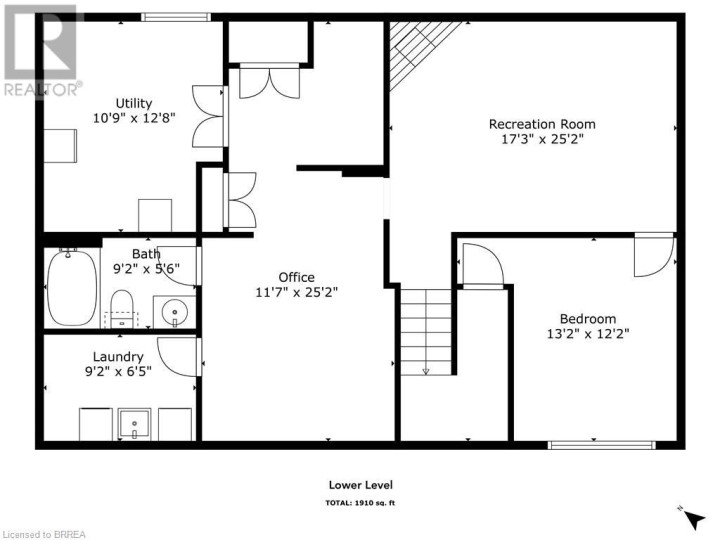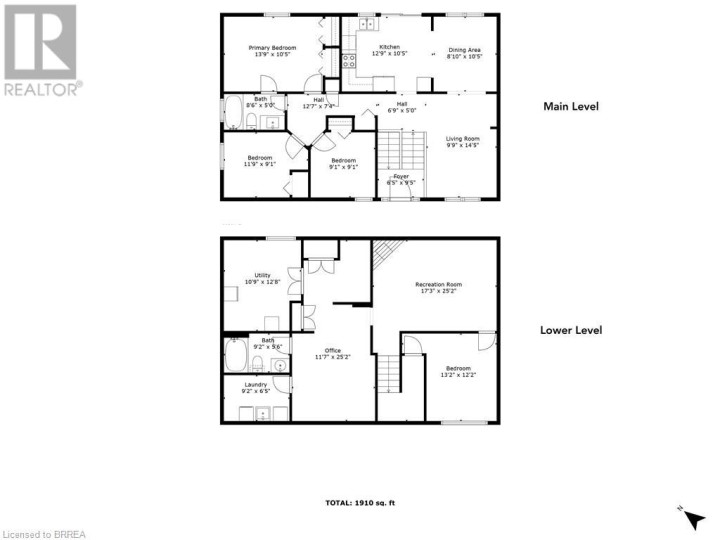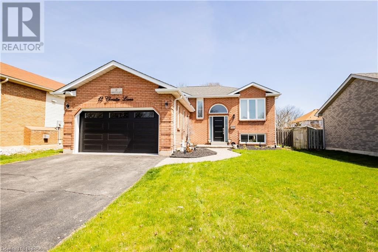
$799,000
About this House
Discover Your Dream Home at 12 Christie Lane in Brantford\'s Sought-After North End. Step into this stunning four-bedroom, two-bathroom raised bungalow, a perfect blend of modern updates and spacious family living. Freshly updated with neutral colors, this home invites you to experience its large, welcoming rooms and abundant storage spaces. The kitchen has been beautifully renovated and features sleek new flooring throughout the majority of the home, enhancing its modern appeal. A newer gas fireplace adds warmth and charm to the recreation room. Sliding doors to a sprawling back deck overlooking a pool-sized, fully fenced yard. Ideal for the remote worker, the property includes a spacious home office conveniently located next to the laundry area, ensuring that work and daily living coexist seamlessly. Situated within walking distance to both public and Catholic schools, and close to essential amenities and Highway 403, 12 Christie Lane is perfect for commuters and families looking for convenience without sacrificing community charm. Don’t miss out on this gem in a friendly neighbourhood setting. Schedule your personal viewing today and see why 12 Christie Lane should be your next home. (id:14735)
More About The Location
Blackfriar & Yeoman
Listed by Royal LePage Action Realty.
 Brought to you by your friendly REALTORS® through the MLS® System and TDREB (Tillsonburg District Real Estate Board), courtesy of Brixwork for your convenience.
Brought to you by your friendly REALTORS® through the MLS® System and TDREB (Tillsonburg District Real Estate Board), courtesy of Brixwork for your convenience.
The information contained on this site is based in whole or in part on information that is provided by members of The Canadian Real Estate Association, who are responsible for its accuracy. CREA reproduces and distributes this information as a service for its members and assumes no responsibility for its accuracy.
The trademarks REALTOR®, REALTORS® and the REALTOR® logo are controlled by The Canadian Real Estate Association (CREA) and identify real estate professionals who are members of CREA. The trademarks MLS®, Multiple Listing Service® and the associated logos are owned by CREA and identify the quality of services provided by real estate professionals who are members of CREA. Used under license.
Features
- MLS®: 40572368
- Type: House
- Bedrooms: 4
- Bathrooms: 2
- Square Feet: 1,910 sqft
- Full Baths: 2
- Parking: 3 (Attached Garage)
- Fireplaces: 1
- Storeys: 1 storeys
- Year Built: 1992
- Construction: Poured Concrete
Rooms and Dimensions
- Utility room: 12'8'' x 10'9''
- Laundry room: 9'2'' x 6'5''
- Office: 25'2'' x 11'7''
- 4pc Bathroom: Measurements not available
- Bedroom: 13'2'' x 12'2''
- Recreation room: 25'2'' x 17'3''
- 4pc Bathroom: Measurements not available
- Bedroom: 9'1'' x 9'1''
- Bedroom: 11'9'' x 9'1''
- Primary Bedroom: 13'9'' x 10'5''
- Kitchen: 12'9'' x 10'5''
- Dining room: 10'5'' x 8'10''
- Living room: 14'3'' x 9'8''

