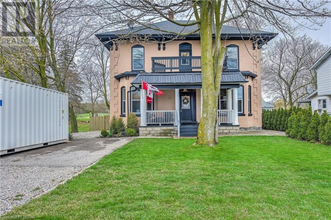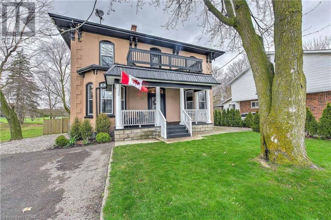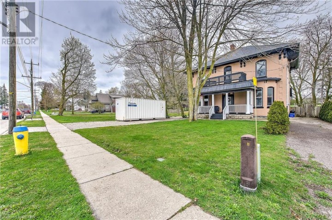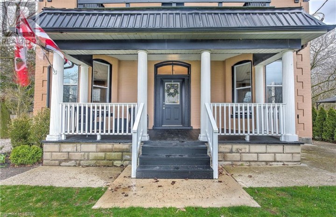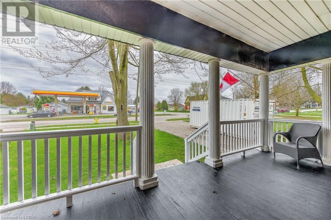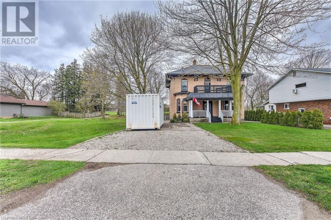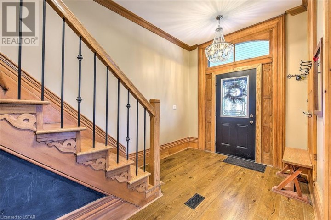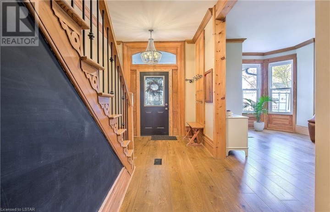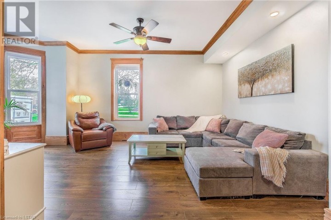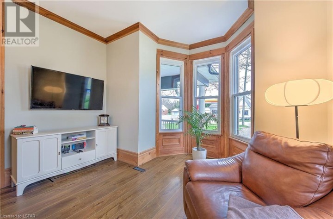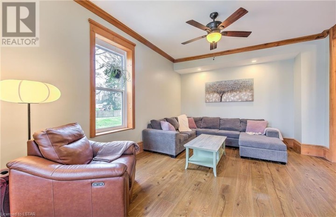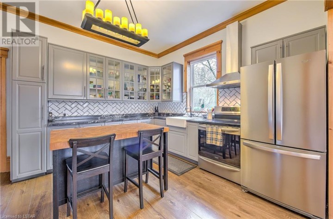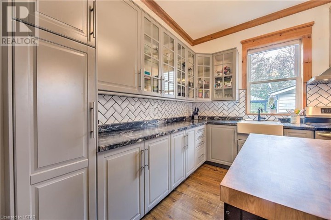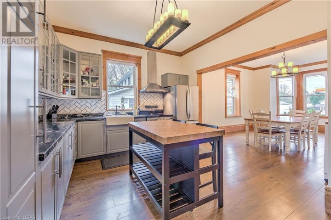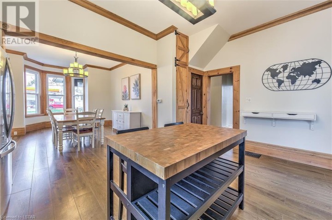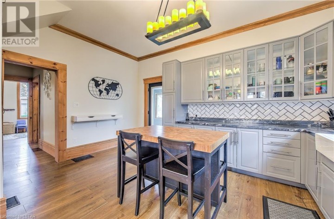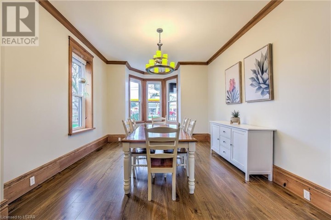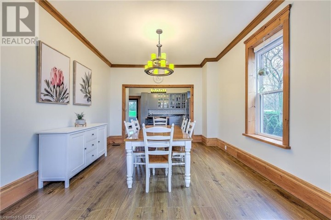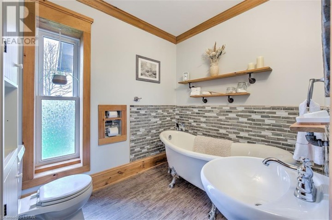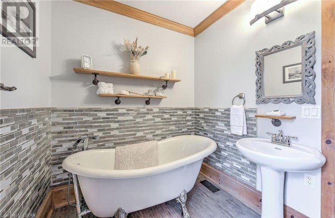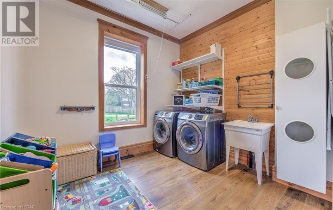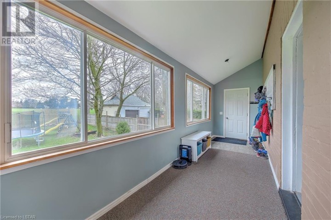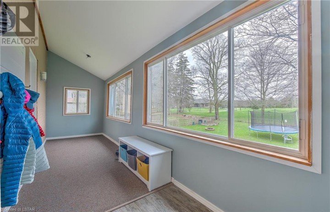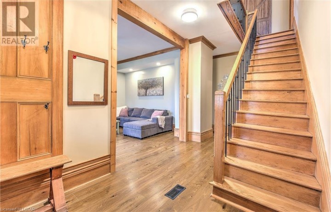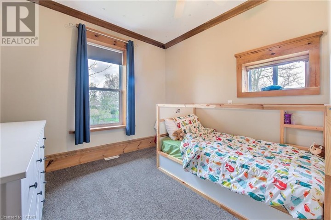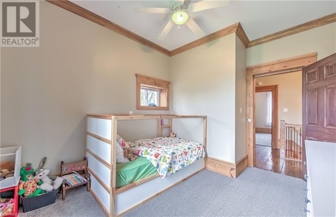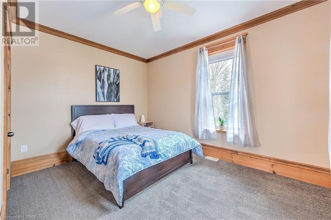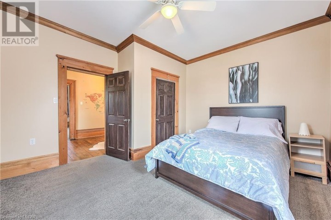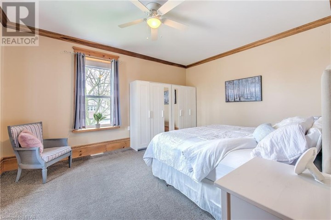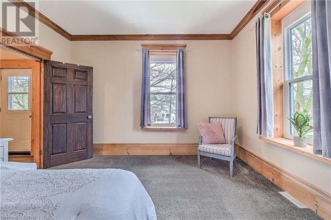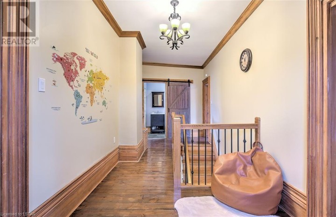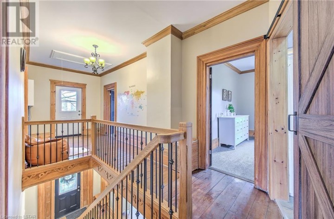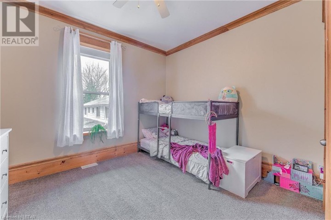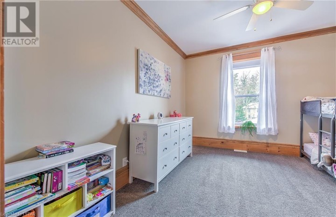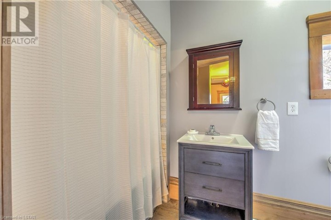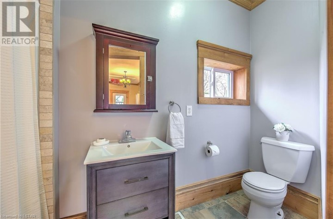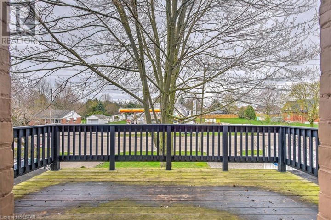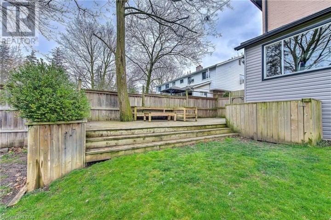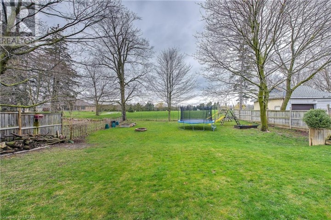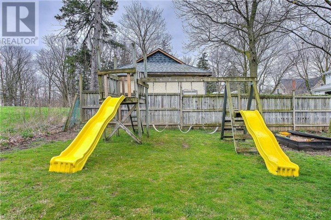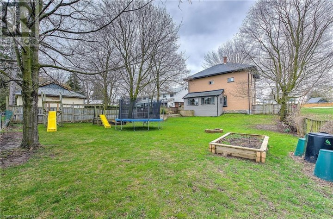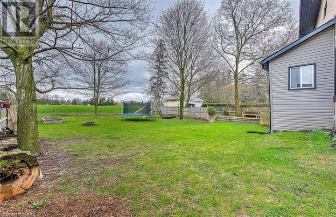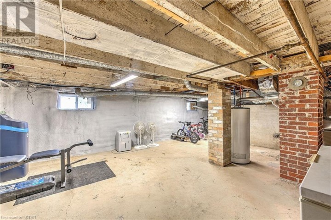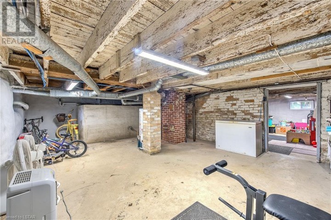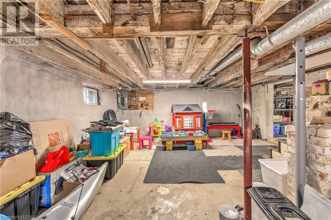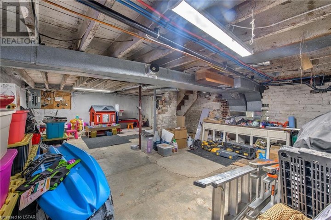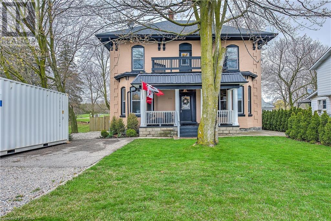
$649,900
About this House
9.5\' Ceilings on the main Level give this home a grand feel. Remodeled throughout this home offers country charm and spacious living right in town. Massive back yard backing on to un developed land give expansive privacy rarely found. Luxury Kitchen gives this home a great modern feel with the older charm of the home making it a great space for a large family. Hard floors throughout make for a clean fresher look throughout. Relax in your over size rear yard or chill on the covered front porch as you take in the summer season. book your viewing today. (id:14735)
More About The Location
on Main St W
Listed by NU-VISTA PREMIERE REALTY INC., BROKERAGE.
 Brought to you by your friendly REALTORS® through the MLS® System and TDREB (Tillsonburg District Real Estate Board), courtesy of Brixwork for your convenience.
Brought to you by your friendly REALTORS® through the MLS® System and TDREB (Tillsonburg District Real Estate Board), courtesy of Brixwork for your convenience.
The information contained on this site is based in whole or in part on information that is provided by members of The Canadian Real Estate Association, who are responsible for its accuracy. CREA reproduces and distributes this information as a service for its members and assumes no responsibility for its accuracy.
The trademarks REALTOR®, REALTORS® and the REALTOR® logo are controlled by The Canadian Real Estate Association (CREA) and identify real estate professionals who are members of CREA. The trademarks MLS®, Multiple Listing Service® and the associated logos are owned by CREA and identify the quality of services provided by real estate professionals who are members of CREA. Used under license.
Features
- MLS®: 40575386
- Type: House
- Bedrooms: 4
- Bathrooms: 2
- Square Feet: 2,258 sqft
- Full Baths: 2
- Parking: 6
- Storeys: 2 storeys
- Construction: Stone
Rooms and Dimensions
- 4pc Bathroom: Measurements not available
- Bedroom: 12'7'' x 10'0''
- Bedroom: 12'8'' x 12'1''
- Bedroom: 12'8'' x 13'7''
- Primary Bedroom: 15'9'' x 12'8''
- Great room: 20'2'' x 12'10''
- Laundry room: 10'0'' x 9'5''
- 4pc Bathroom: Measurements not available
- Bonus Room: 21'9'' x 5'11''
- Dining room: 18'0'' x 12'6''
- Kitchen: 15'8'' x 12'1''

