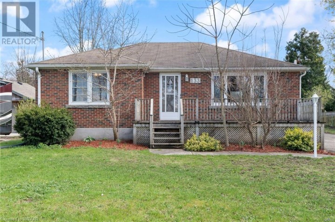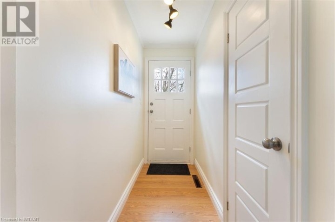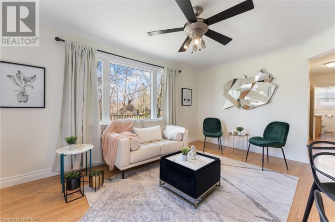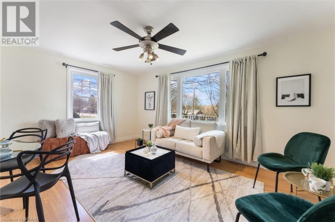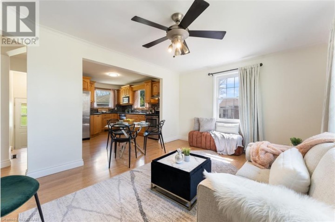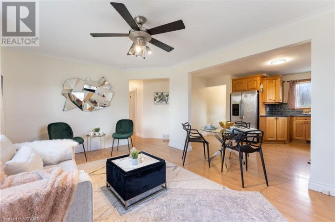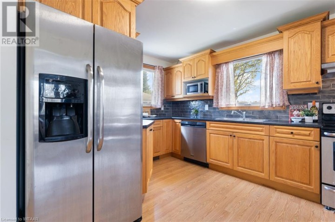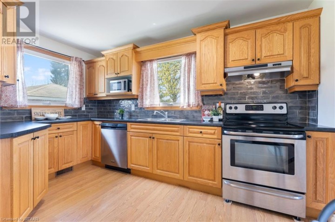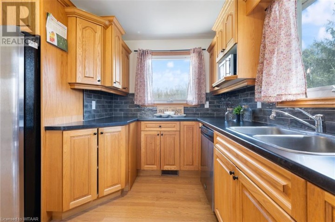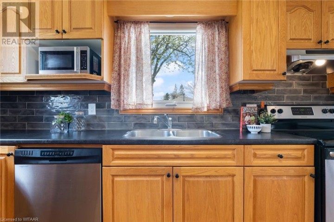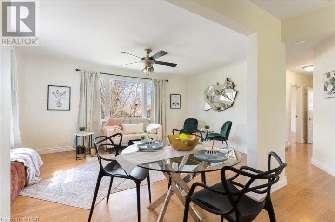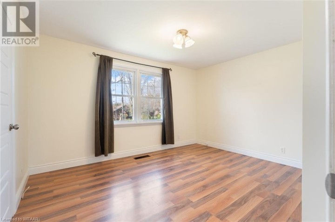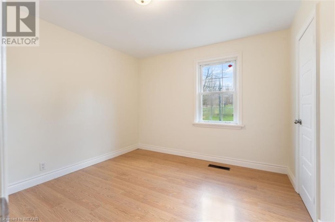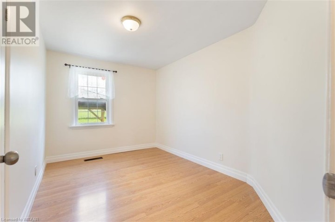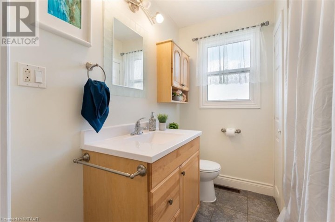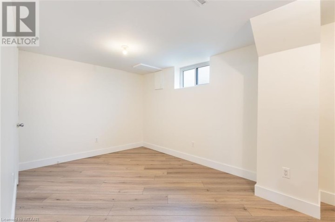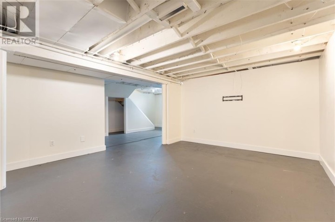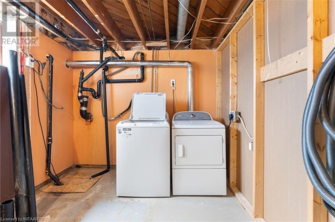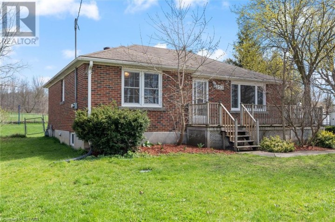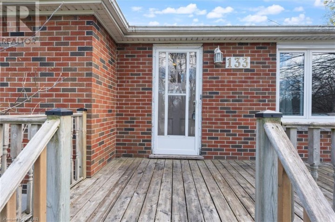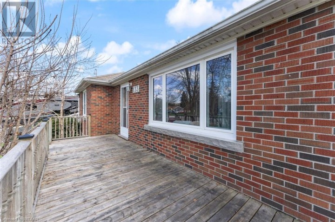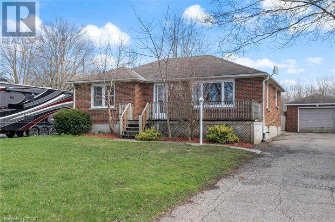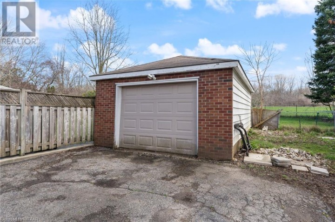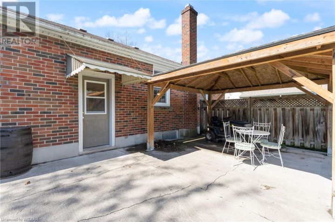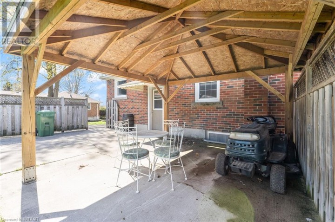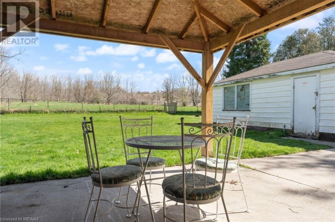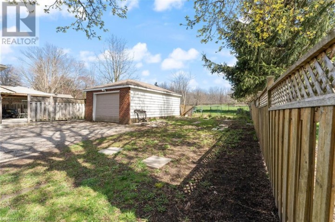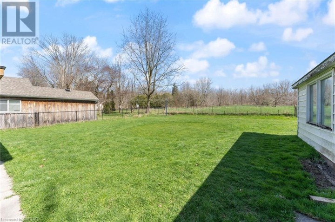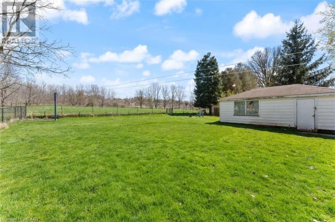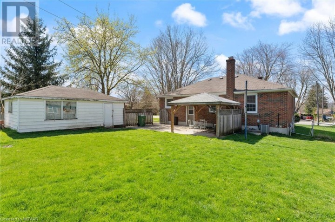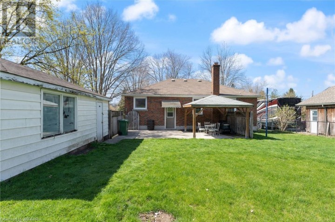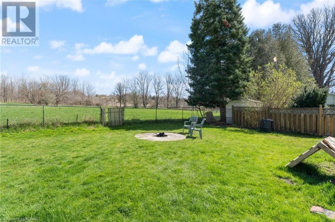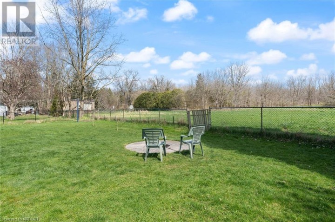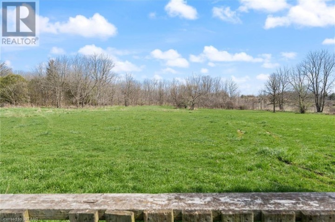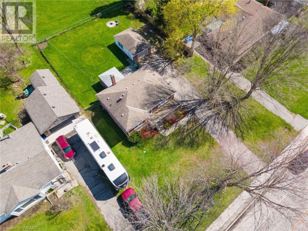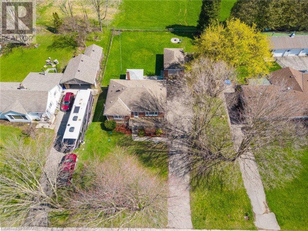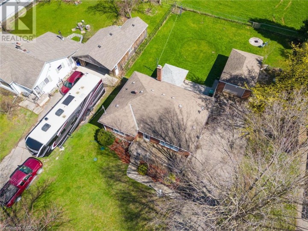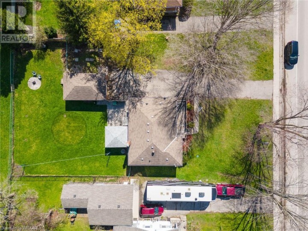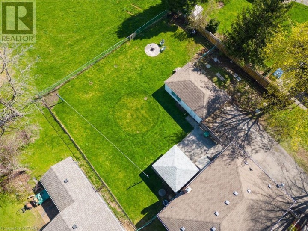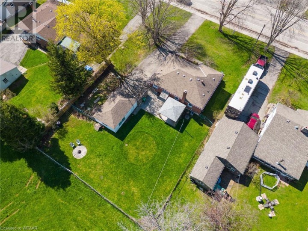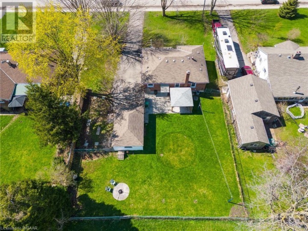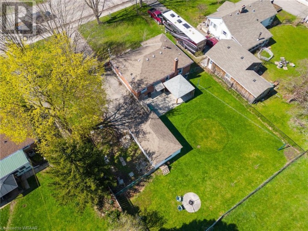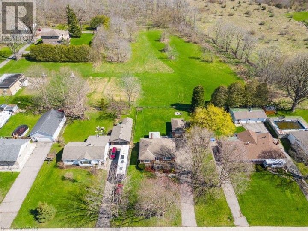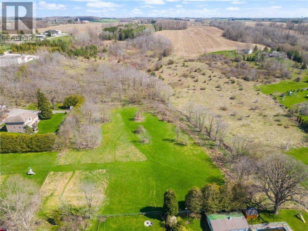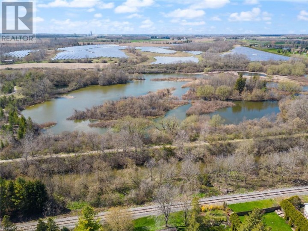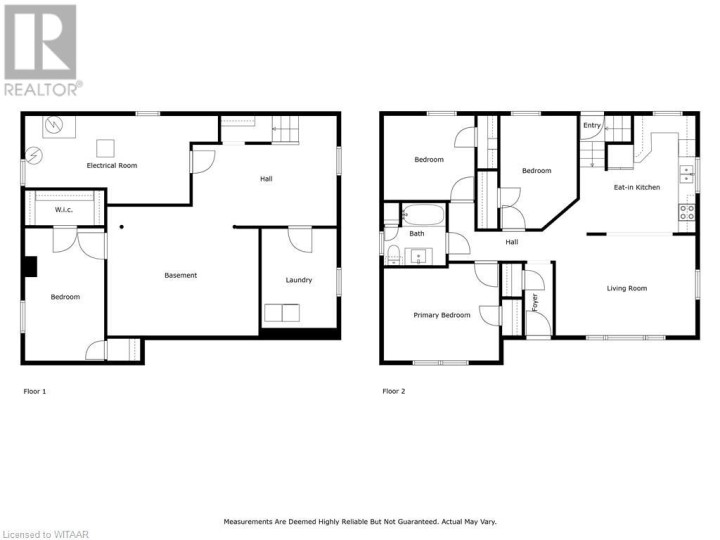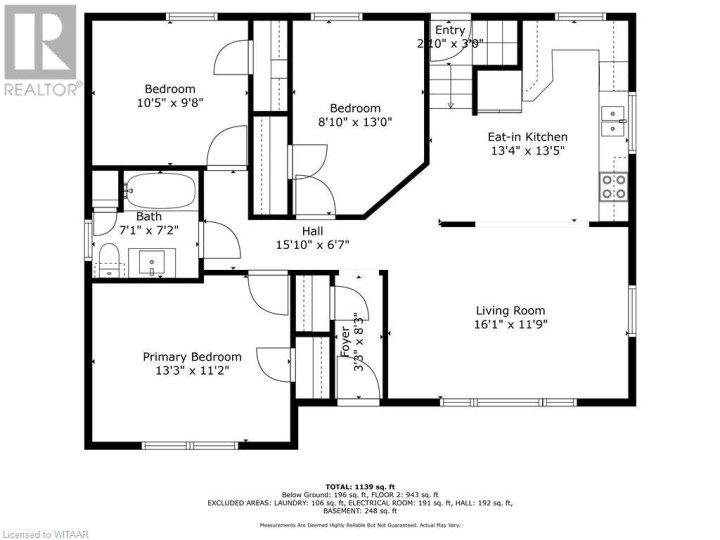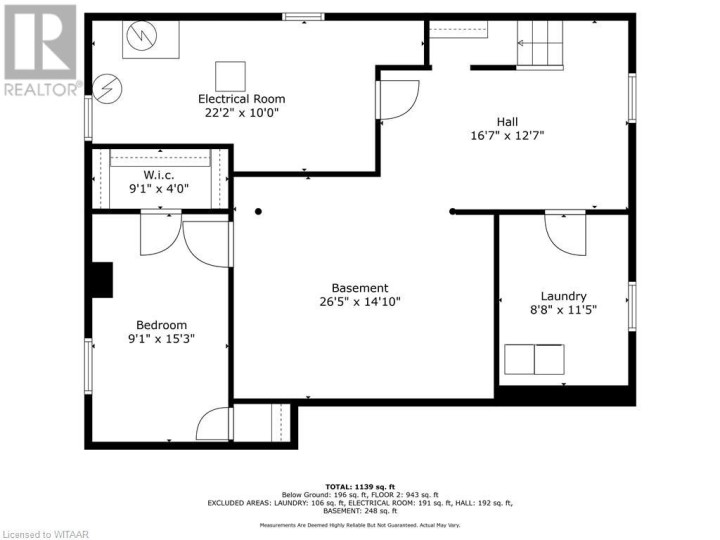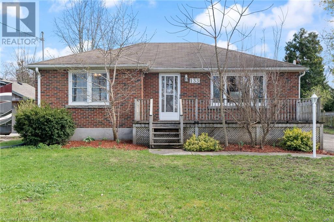
$599,000
About this House
This beautiful brick bungalow located in the prime location of Beachville offers plenty of room for the growing family! Escape the busy city life and relax on this large lot with mature trees that backs onto open green space. Conveniently located just a few minutes to the 401, and just 10 minutes outside of Woodstock and Ingersoll with all of their amenities. On the main floor you can enjoy the open kitchen and living area complete with 3 bedrooms and a 4-piece bathroom, all carpet free! The finished basement offers a stylish fourth bedroom with walk in closet, and an oversized rec room ready for you to add your finishing touches! With the large enclosed laundry and utility rooms downstairs they offer plenty of storage space to keep your living areas nice and clean. There is a large parking area next to the driveway and garage that is perfect for storing any large trailers without limiting the driveway use. The backyard features a fully enclosed yard, poured concrete patio, large hard top gazebo, and a fire pit ready for you to start creating some great memories this summer! (id:14735)
More About The Location
Located on the South side of Beachville Road, East of County Road 6.
Listed by Gale Group Realty Brokerage Ltd.
 Brought to you by your friendly REALTORS® through the MLS® System and TDREB (Tillsonburg District Real Estate Board), courtesy of Brixwork for your convenience.
Brought to you by your friendly REALTORS® through the MLS® System and TDREB (Tillsonburg District Real Estate Board), courtesy of Brixwork for your convenience.
The information contained on this site is based in whole or in part on information that is provided by members of The Canadian Real Estate Association, who are responsible for its accuracy. CREA reproduces and distributes this information as a service for its members and assumes no responsibility for its accuracy.
The trademarks REALTOR®, REALTORS® and the REALTOR® logo are controlled by The Canadian Real Estate Association (CREA) and identify real estate professionals who are members of CREA. The trademarks MLS®, Multiple Listing Service® and the associated logos are owned by CREA and identify the quality of services provided by real estate professionals who are members of CREA. Used under license.
Features
- MLS®: 40575342
- Type: House
- Bedrooms: 4
- Bathrooms: 1
- Square Feet: 1,579 sqft
- Full Baths: 1
- Parking: 5 (Detached Garage)
- Storeys: 1 storeys
- Year Built: 1955
- Construction: Block
Rooms and Dimensions
- Utility room: 22'2'' x 10'0''
- Laundry room: 8'8'' x 11'5''
- Bedroom: 9'1'' x 15'3''
- Recreation room: 26'5'' x 14'10''
- Recreation room: 16'7'' x 12'7''
- 4pc Bathroom: Measurements not available
- Bedroom: 8'10'' x 13'0''
- Bedroom: 10'5'' x 9'8''
- Primary Bedroom: 13'3'' x 11'2''
- Kitchen: 13'4'' x 13'5''
- Living room: 16'1'' x 11'9''

