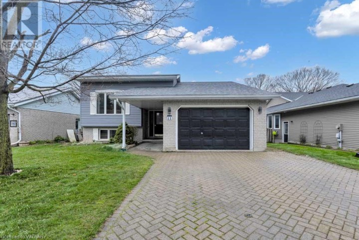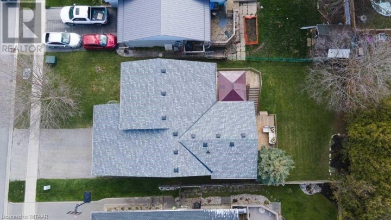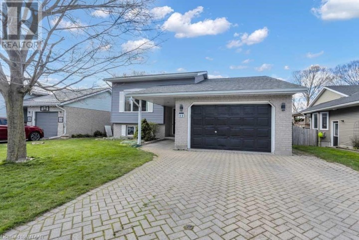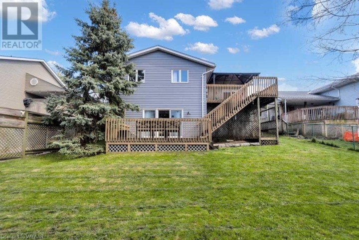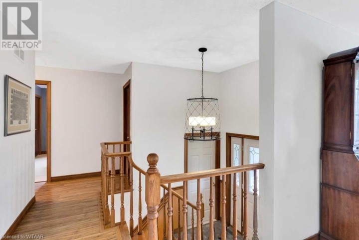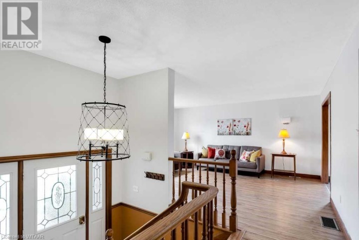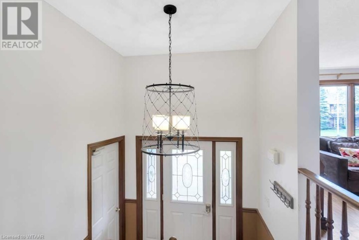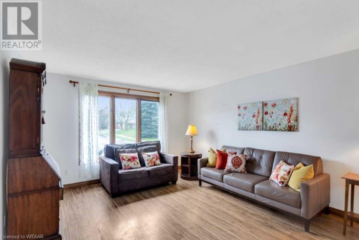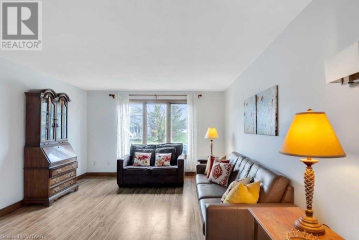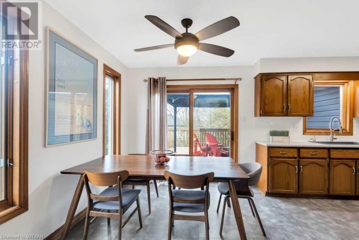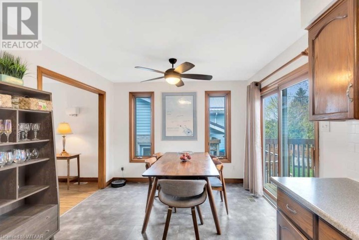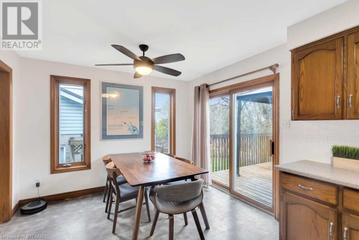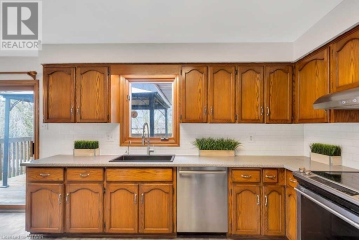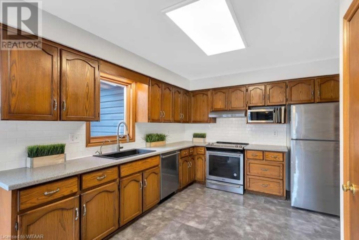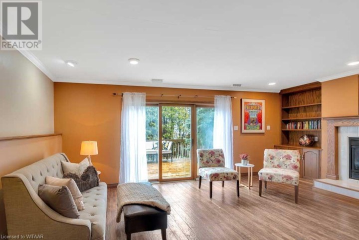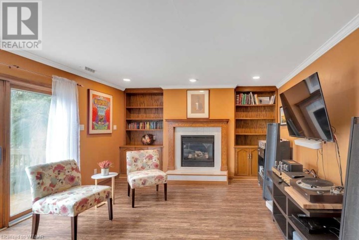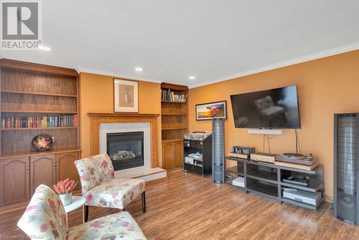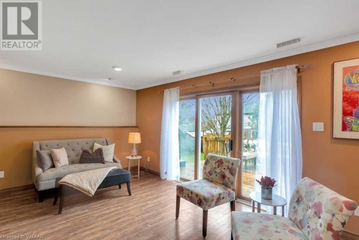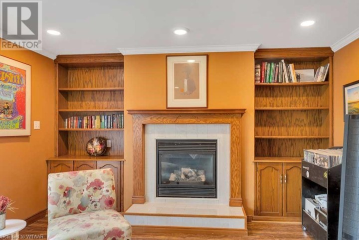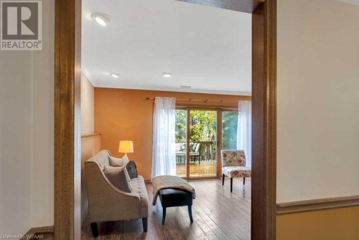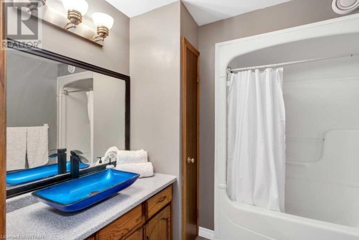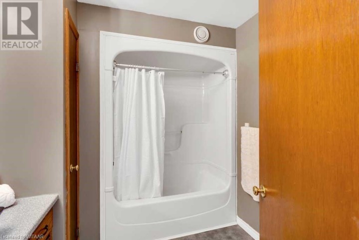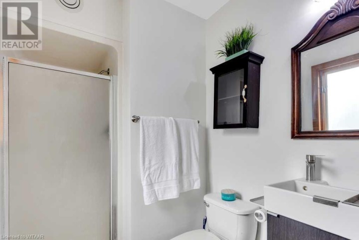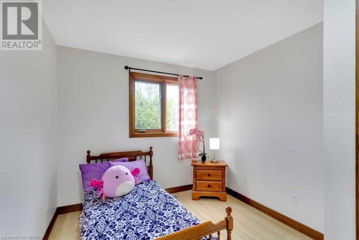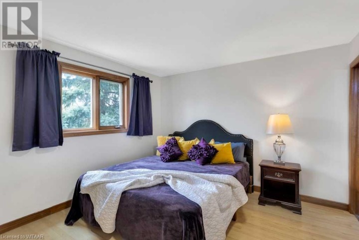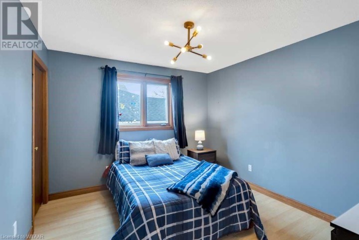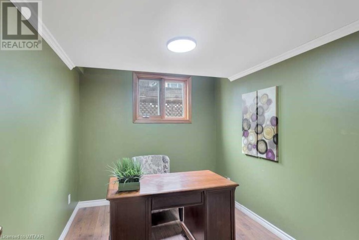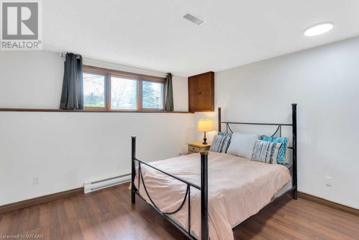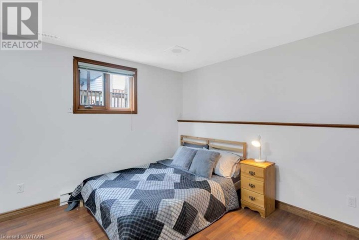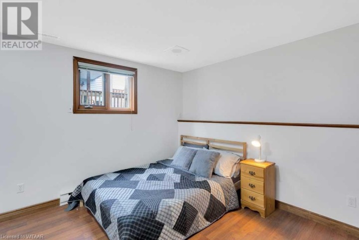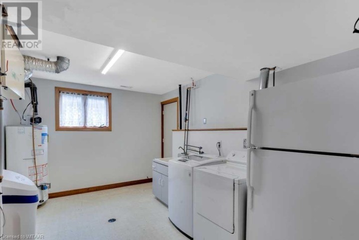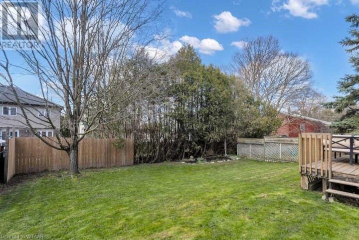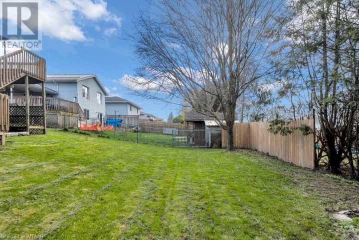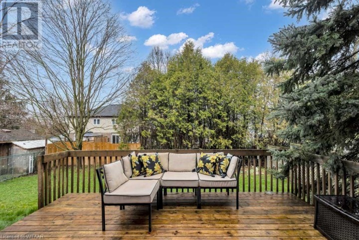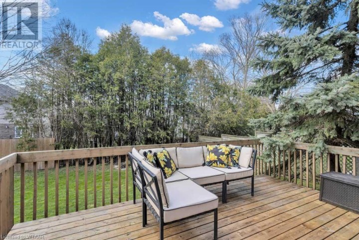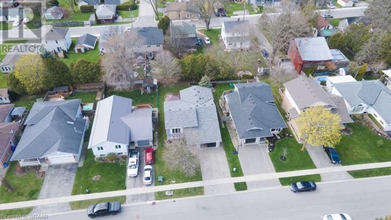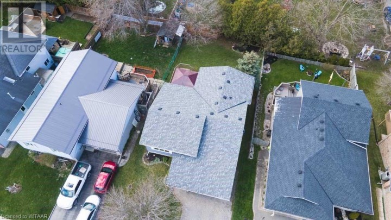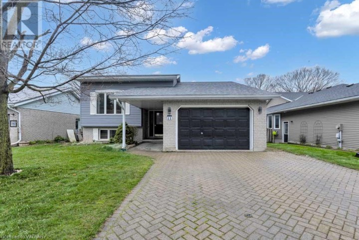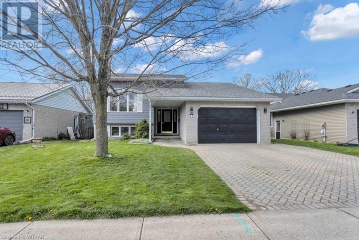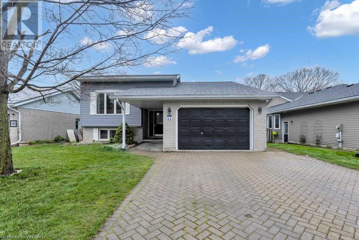
$749,900
About this House
Larger than Life Home! 3 bedrooms and 2 baths upstairs + 2 bedrooms, office and 1 bath downstairs. Large Families should APPLY! Friendly open raised ranch welcomes its guests; large deck with pergola for late lunch, walk out basement with large deck for late night cocktails, private mature tree yard plus garden shed 10 x 8. Furnace and central air under 5 years old, central vac, cozy family room with gas fireplace 2022, roof 2022, upgraded PEX plumbing thru-out and basement walkup from laundry room- perfect spot for kids entry and bag drop off. Master bedroom has ensuite with shower. Friendly subdivision with large lots and big trees- Ingersoll\'s best. (id:14735)
More About The Location
Heading East on King St E, turn left on Daniel, South until Mason Dr., turn right, house on North side
Listed by Century 21 Heritage House Ltd Brokerage.
 Brought to you by your friendly REALTORS® through the MLS® System and TDREB (Tillsonburg District Real Estate Board), courtesy of Brixwork for your convenience.
Brought to you by your friendly REALTORS® through the MLS® System and TDREB (Tillsonburg District Real Estate Board), courtesy of Brixwork for your convenience.
The information contained on this site is based in whole or in part on information that is provided by members of The Canadian Real Estate Association, who are responsible for its accuracy. CREA reproduces and distributes this information as a service for its members and assumes no responsibility for its accuracy.
The trademarks REALTOR®, REALTORS® and the REALTOR® logo are controlled by The Canadian Real Estate Association (CREA) and identify real estate professionals who are members of CREA. The trademarks MLS®, Multiple Listing Service® and the associated logos are owned by CREA and identify the quality of services provided by real estate professionals who are members of CREA. Used under license.
Features
- MLS®: 40574199
- Type: House
- Bedrooms: 5
- Bathrooms: 3
- Square Feet: 1,750 sqft
- Full Baths: 2
- Half Baths: 1
- Parking: 3 (Attached Garage)
- Fireplaces: 1
- Storeys: 1 storeys
- Year Built: 1990
- Construction: Poured Concrete
Rooms and Dimensions
- 2pc Bathroom: Measurements not available
- Office: 10'0'' x 9'0''
- Bedroom: 12'0'' x 12'0''
- Bedroom: 12'0'' x 12'6''
- Laundry room: 14'9'' x 10'0''
- Family room: 20'0'' x 14'0''
- Bedroom: 10'0'' x 9'0''
- 4pc Bathroom: Measurements not available
- Bedroom: 12'0'' x 9'0''
- Full bathroom: Measurements not available
- Primary Bedroom: 11'10'' x 11'8''
- Dining room: 11'0'' x 10'8''
- Kitchen: 11'0'' x 10'8''
- Living room: 17'0'' x 15'0''

