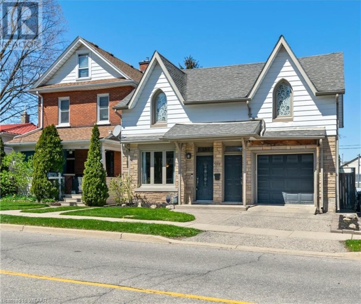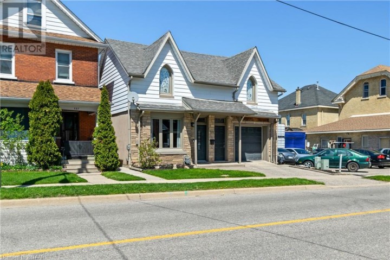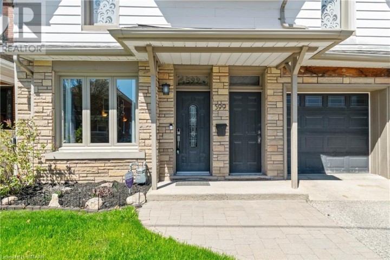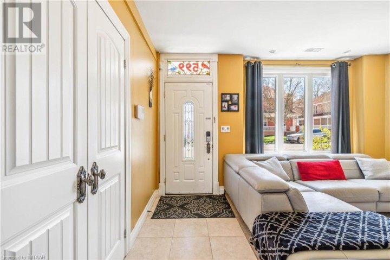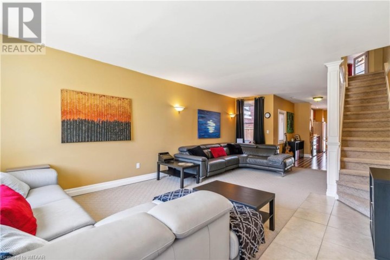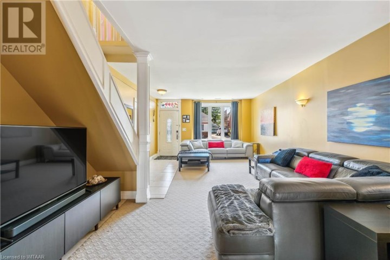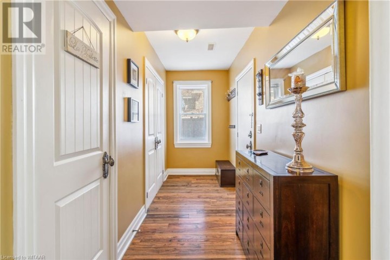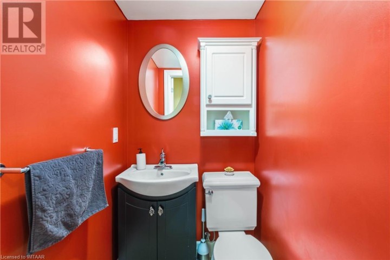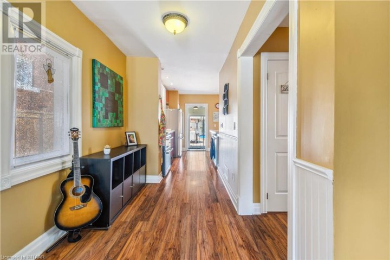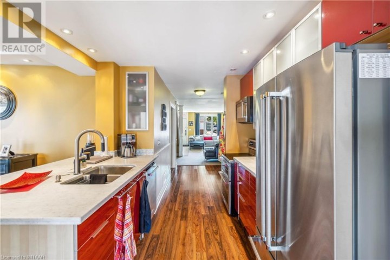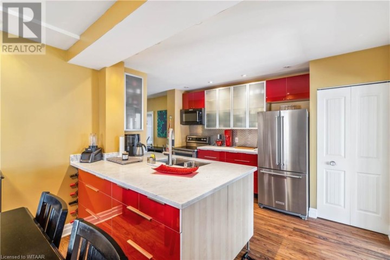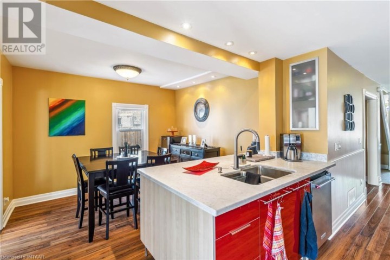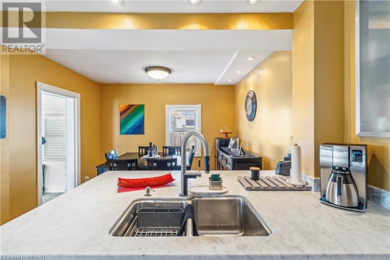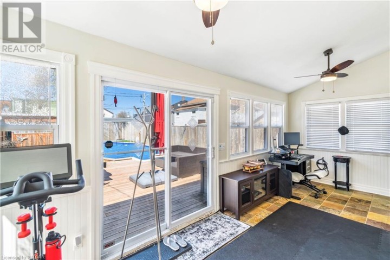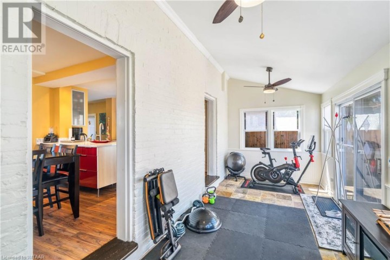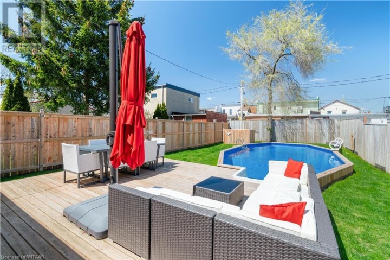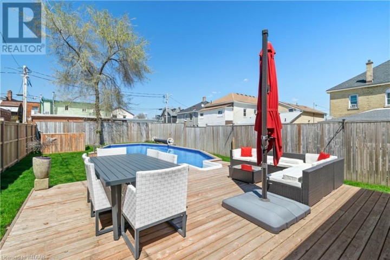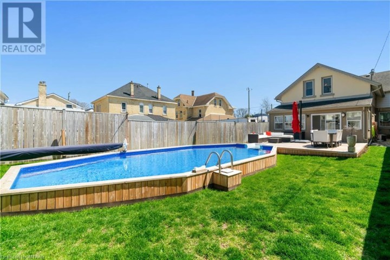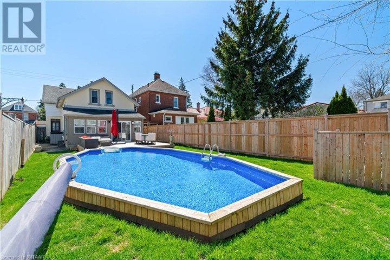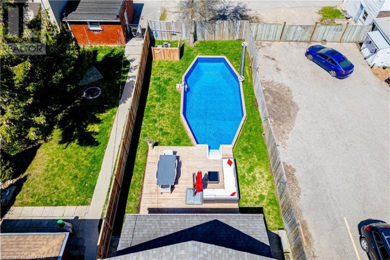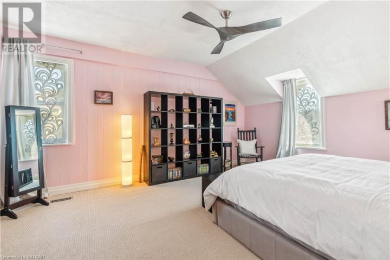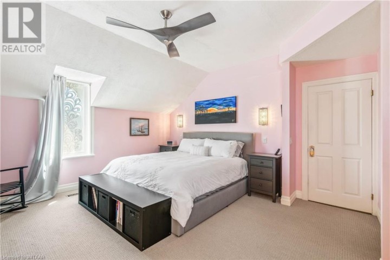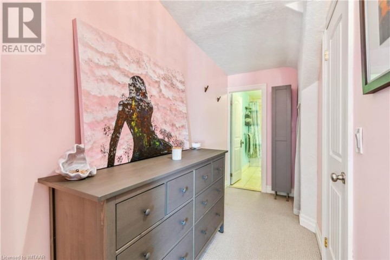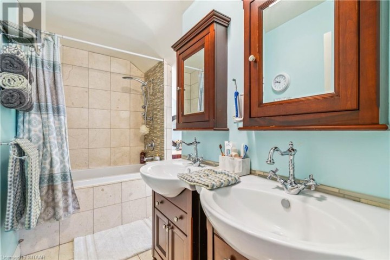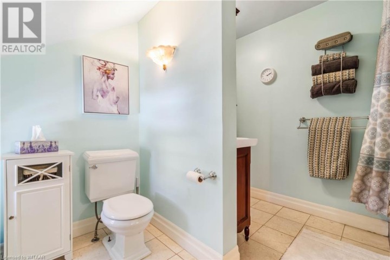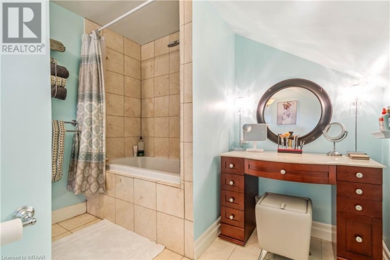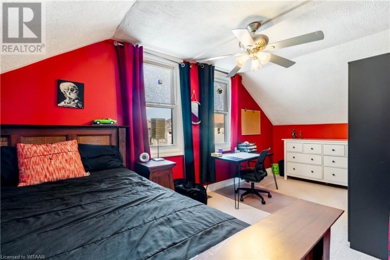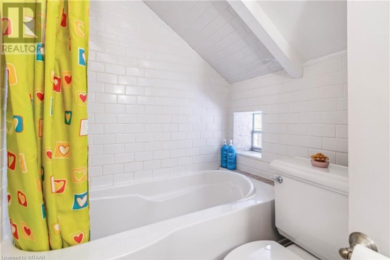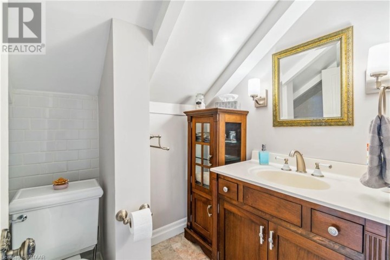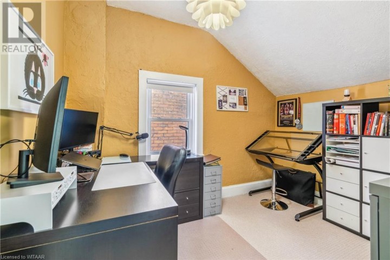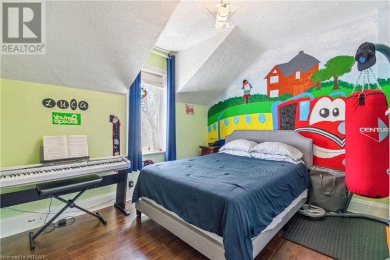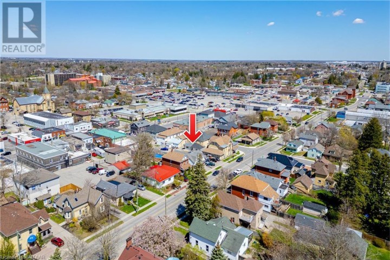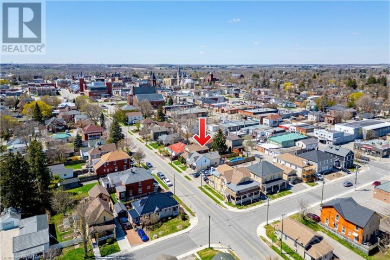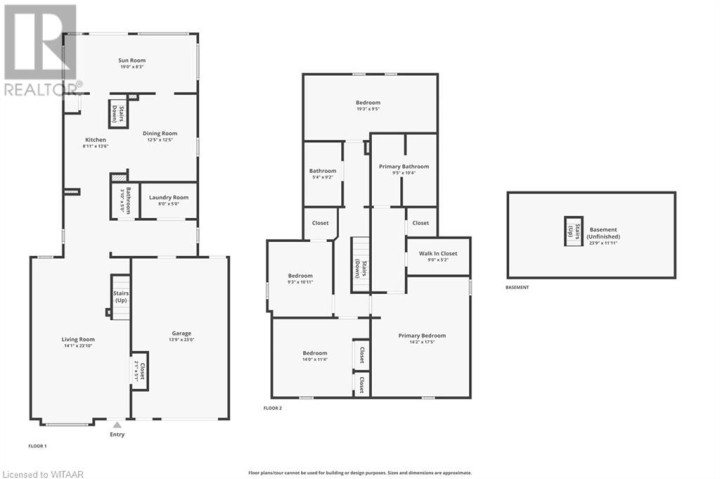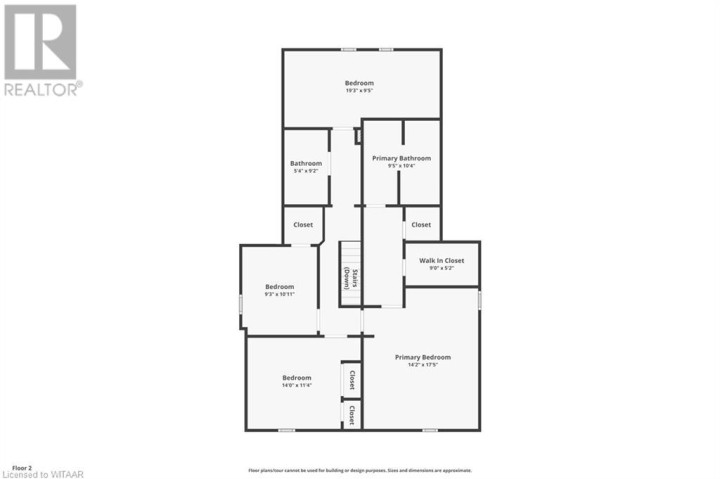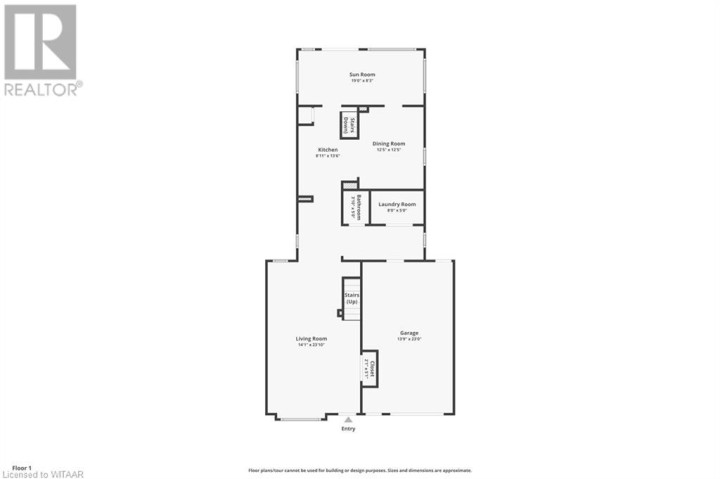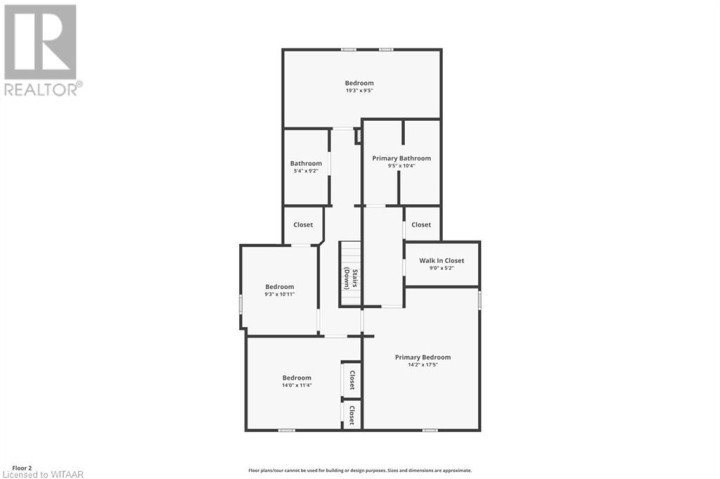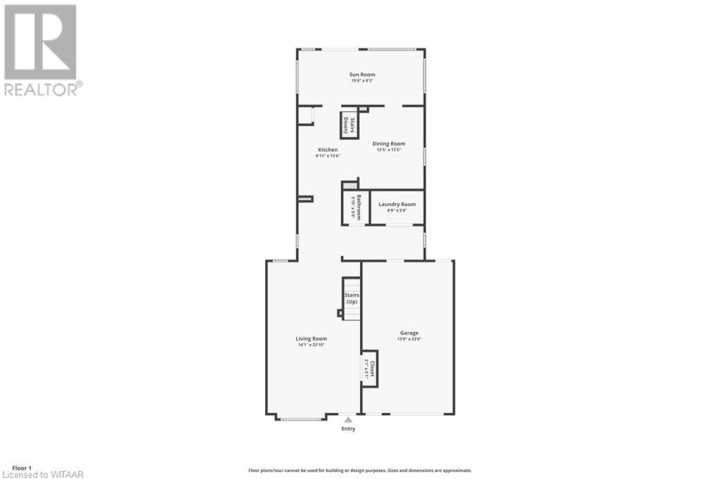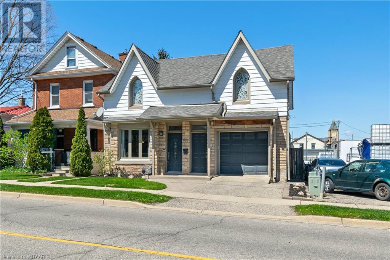
$699,000
About this House
A charming 4-bedroom, 3-bathroom detached century home with modern finishes in the family-oriented area of Woodstock. The main floor welcomes you with a cozy living room boasting elegant engineered hardwood floors. The heart of the home, a modern kitchen with ss appliances, adjacent to the kitchen, a comfortable breakfast area invites leisurely mornings. Convenience is key with a thoughtfully placed 2-piece bathroom and a laundry room rounding out the main floor. Venture upstairs to discover four(4) generously sized bedrooms, each offering ample space and natural light. Two full bathrooms ensure privacy and functionality for the entire family or guests. Outside, the allure continues with a landscaped backyard & an on-ground heated pool, perfect for summer relaxation and entertaining. Additionally, a single-car garage offers convenient storage & parking options. Conveniently situated near grocery stores, restaurants, gym, bus station and much more! (id:14735)
More About The Location
Bay street & Peel Street.
Listed by Bridge Realty.
 Brought to you by your friendly REALTORS® through the MLS® System and TDREB (Tillsonburg District Real Estate Board), courtesy of Brixwork for your convenience.
Brought to you by your friendly REALTORS® through the MLS® System and TDREB (Tillsonburg District Real Estate Board), courtesy of Brixwork for your convenience.
The information contained on this site is based in whole or in part on information that is provided by members of The Canadian Real Estate Association, who are responsible for its accuracy. CREA reproduces and distributes this information as a service for its members and assumes no responsibility for its accuracy.
The trademarks REALTOR®, REALTORS® and the REALTOR® logo are controlled by The Canadian Real Estate Association (CREA) and identify real estate professionals who are members of CREA. The trademarks MLS®, Multiple Listing Service® and the associated logos are owned by CREA and identify the quality of services provided by real estate professionals who are members of CREA. Used under license.
Features
- MLS®: 40575075
- Type: House
- Bedrooms: 4
- Bathrooms: 3
- Square Feet: 2,166 sqft
- Full Baths: 2
- Half Baths: 1
- Parking: 2 (Attached Garage)
- Storeys: 2 storeys
- Construction: Block
Rooms and Dimensions
- 3pc Bathroom: Measurements not available
- Bedroom: 11'5'' x 11'9''
- Bedroom: 8'9'' x 10'10''
- Bedroom: 19'1'' x 9'6''
- 4pc Bathroom: 14'1'' x 16'10''
- Primary Bedroom: 14'9'' x 16'7''
- Sunroom: 20'0'' x 8'4''
- 2pc Bathroom: 4'9'' x 3'9''
- Laundry room: 5'0'' x 8'0''
- Living room: 23'5'' x 14'1''
- Breakfast: 11'4'' x 8'6''
- Kitchen: 10'8'' x 22'6''

